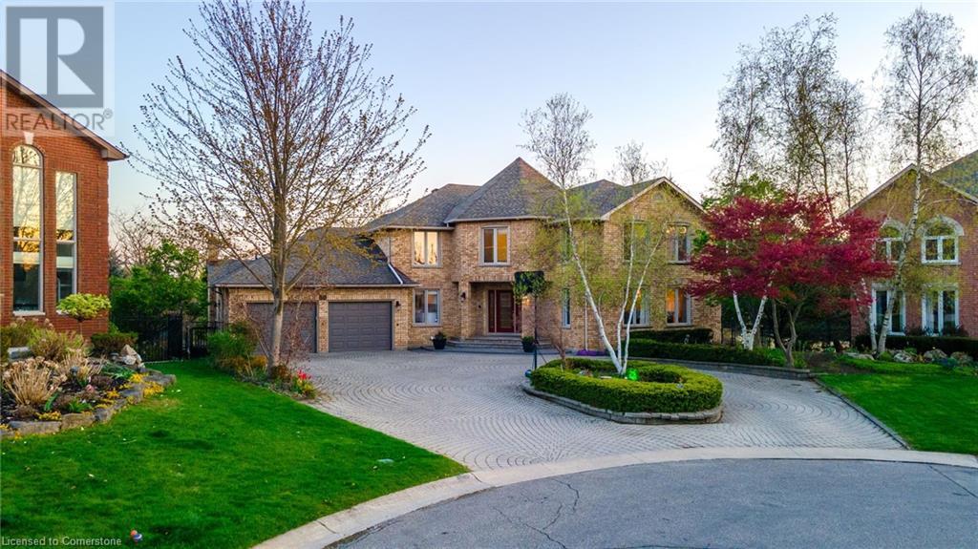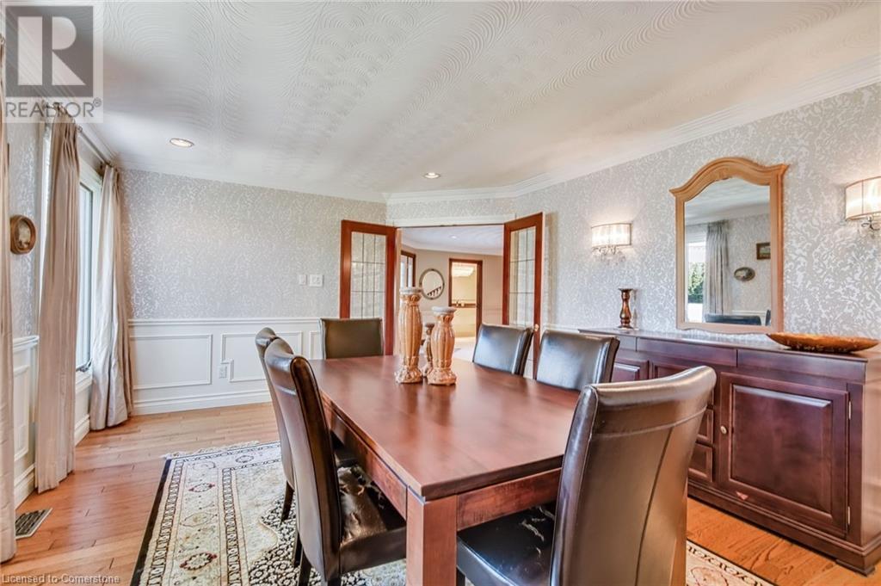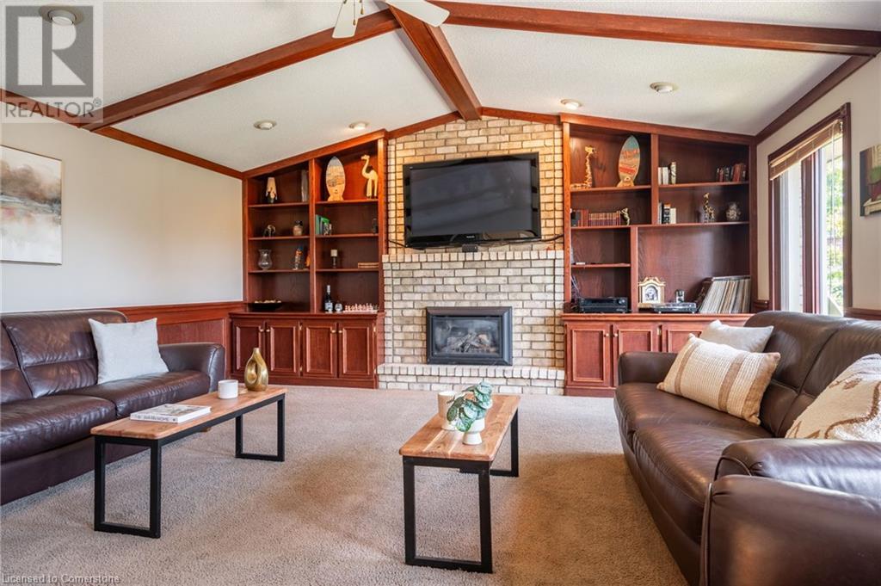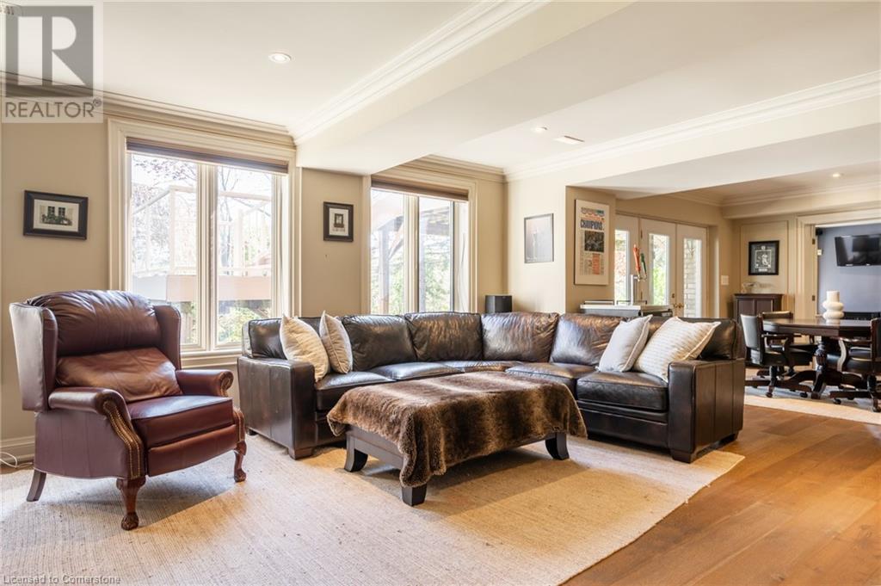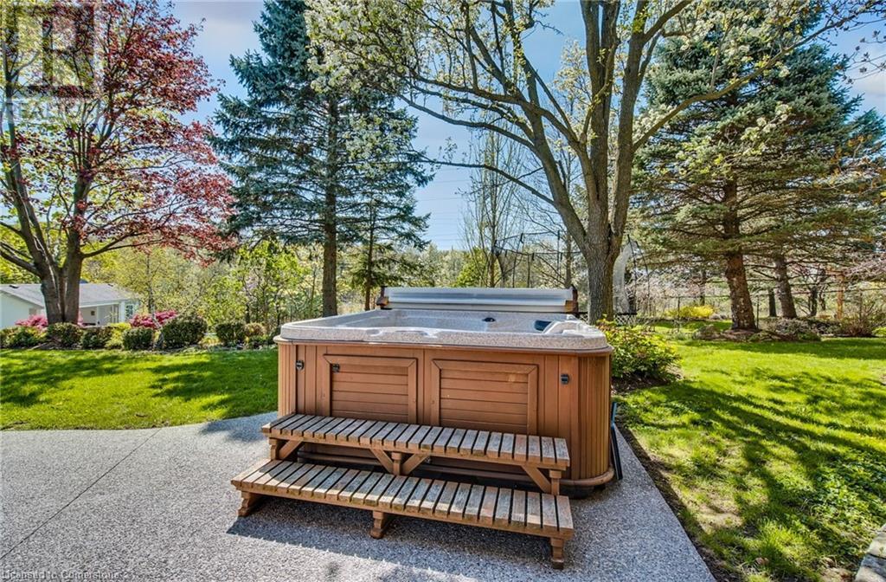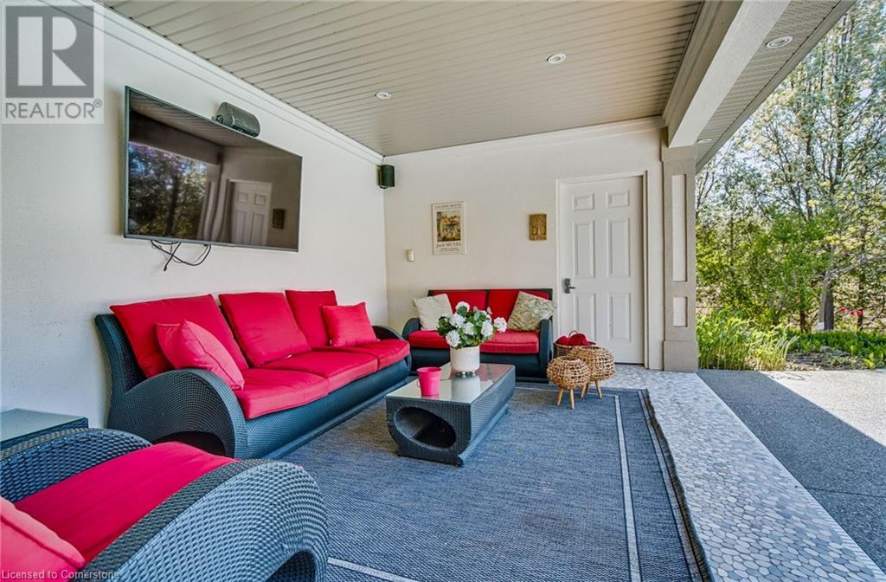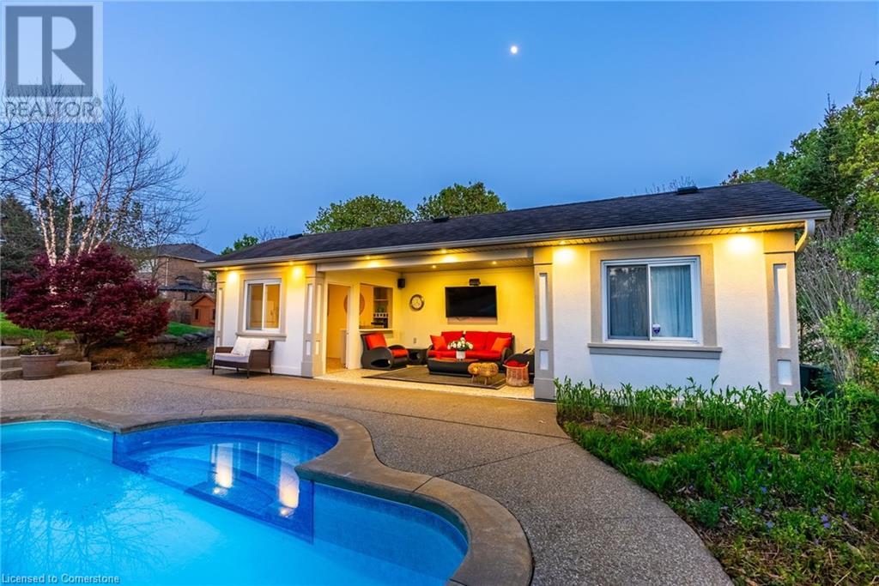5 卧室
5 浴室
7258 sqft
两层
Inground Pool
中央空调
风热取暖
Lawn Sprinkler
$2,599,900
Custom built home with over 4500 sq ft! Nestled at the end of a quiet prestigious court, sitting on 0.72 of an acre. This property offers 5 bedrooms, 4.5 bathrooms, wrap around driveway with double garage, a salt water inground pool, outdoor cabana, hot tub, in-home gym, piano room, two gas fireplaces, main floor office, no rear neighbours with it backing on to Conservation Land & an incredible amount of landscaping! Ample updates including but not limited to; Furnace 2025, Basement bar, flooring, gym, bedroom & rec room all done in 2017, primary bedroom bathroom renovated in 2020, 2nd primary bedroom (white bedroom) bathroom renovated in 2020, Jack & Jill bathroom renovated in 2022, Inground Saltwater pool with high efficiency solar heating & Cabana 2008, Deck 2009, every window in the home updated between 2009 and 2014, 2-piece bathroom renovated in 2018. Walkout basement with basement level letting in a tremendous amount of natural light and feeling very modern with its renovation. Minutes drive to Hillfield Strathallan College, easy access to 403 and the Lincoln M Alexander Parkway for commuters. A must-see home and a very rare opportunity! LUXURY CERTIFIED. (id:43681)
房源概要
|
MLS® Number
|
40728419 |
|
房源类型
|
民宅 |
|
附近的便利设施
|
近高尔夫球场, 公园, 礼拜场所, 游乐场, 学校 |
|
社区特征
|
安静的区域 |
|
设备类型
|
热水器 |
|
特征
|
Conservation/green Belt, Wet Bar, 自动车库门 |
|
总车位
|
8 |
|
泳池类型
|
Inground Pool |
|
租赁设备类型
|
热水器 |
|
结构
|
Porch |
详 情
|
浴室
|
5 |
|
地上卧房
|
4 |
|
地下卧室
|
1 |
|
总卧房
|
5 |
|
家电类
|
Central Vacuum, 洗碗机, 烘干机, 冰箱, 炉子, Wet Bar, 洗衣机, 嵌入式微波炉, 窗帘, Wine Fridge, Garage Door Opener, Hot Tub |
|
建筑风格
|
2 层 |
|
地下室进展
|
已装修 |
|
地下室类型
|
全完工 |
|
施工种类
|
独立屋 |
|
空调
|
中央空调 |
|
外墙
|
砖 |
|
地基类型
|
水泥 |
|
客人卫生间(不包含洗浴)
|
1 |
|
供暖方式
|
天然气 |
|
供暖类型
|
压力热风 |
|
储存空间
|
2 |
|
内部尺寸
|
7258 Sqft |
|
类型
|
独立屋 |
|
设备间
|
市政供水 |
车 位
土地
|
入口类型
|
Road Access, Highway Nearby |
|
英亩数
|
无 |
|
土地便利设施
|
近高尔夫球场, 公园, 宗教场所, 游乐场, 学校 |
|
Landscape Features
|
Lawn Sprinkler |
|
污水道
|
城市污水处理系统 |
|
土地深度
|
201 Ft |
|
土地宽度
|
132 Ft |
|
不规则大小
|
0.717 |
|
Size Total
|
0.717 Ac|1/2 - 1.99 Acres |
|
规划描述
|
C |
房 间
| 楼 层 |
类 型 |
长 度 |
宽 度 |
面 积 |
|
二楼 |
卧室 |
|
|
13'0'' x 11'11'' |
|
二楼 |
三件套卫生间 |
|
|
Measurements not available |
|
二楼 |
卧室 |
|
|
14'1'' x 21'10'' |
|
二楼 |
四件套浴室 |
|
|
Measurements not available |
|
二楼 |
卧室 |
|
|
14'11'' x 22'1'' |
|
二楼 |
四件套浴室 |
|
|
Measurements not available |
|
二楼 |
主卧 |
|
|
22'6'' x 19'2'' |
|
地下室 |
Storage |
|
|
21'10'' x 11'11'' |
|
地下室 |
Storage |
|
|
21'10'' x 12'6'' |
|
地下室 |
设备间 |
|
|
16'4'' x 12'5'' |
|
地下室 |
Games Room |
|
|
28'10'' x 17'9'' |
|
地下室 |
Gym |
|
|
16'5'' x 13'6'' |
|
地下室 |
四件套浴室 |
|
|
Measurements not available |
|
地下室 |
卧室 |
|
|
18'11'' x 14'0'' |
|
地下室 |
娱乐室 |
|
|
40'11'' x 26'0'' |
|
一楼 |
两件套卫生间 |
|
|
Measurements not available |
|
一楼 |
洗衣房 |
|
|
7'3'' x 14'4'' |
|
一楼 |
家庭房 |
|
|
22'0'' x 17'6'' |
|
一楼 |
Sunroom |
|
|
16'5'' x 13'6'' |
|
一楼 |
Breakfast |
|
|
13'1'' x 24'0'' |
|
一楼 |
厨房 |
|
|
16'3'' x 13'8'' |
|
一楼 |
客厅 |
|
|
13'9'' x 21'2'' |
|
一楼 |
Office |
|
|
13'9'' x 10'10'' |
|
一楼 |
餐厅 |
|
|
17'6'' x 12'6'' |
https://www.realtor.ca/real-estate/28306525/59-elodia-court-hamilton



