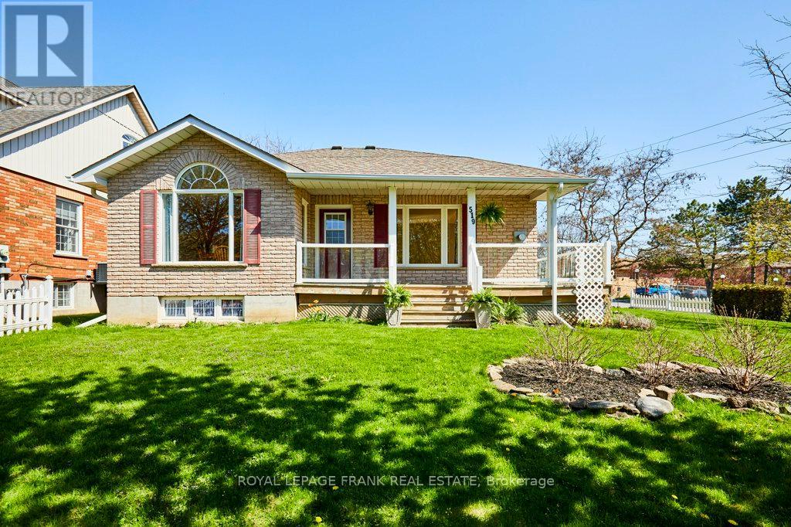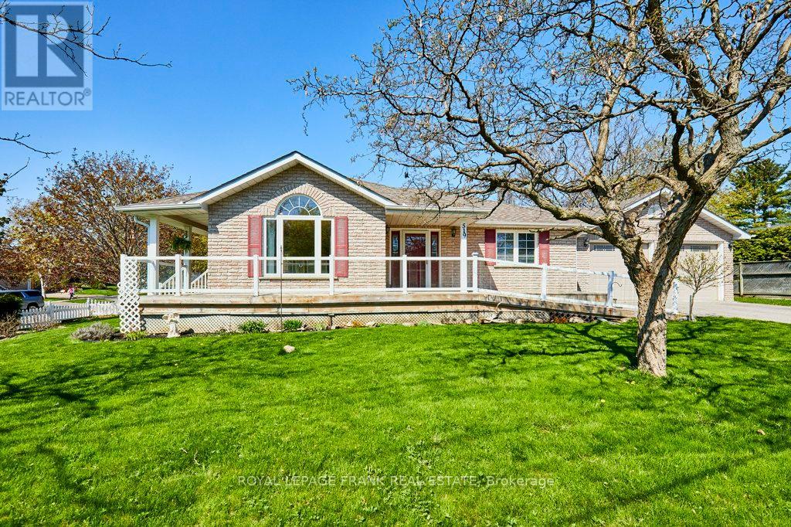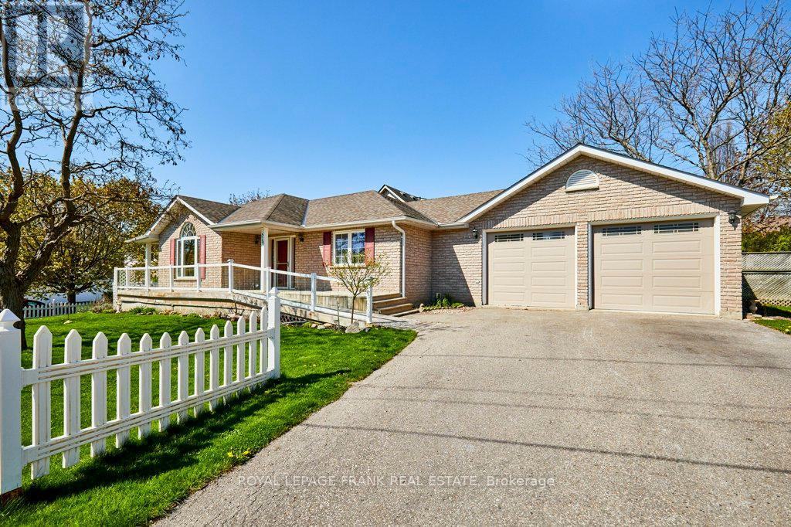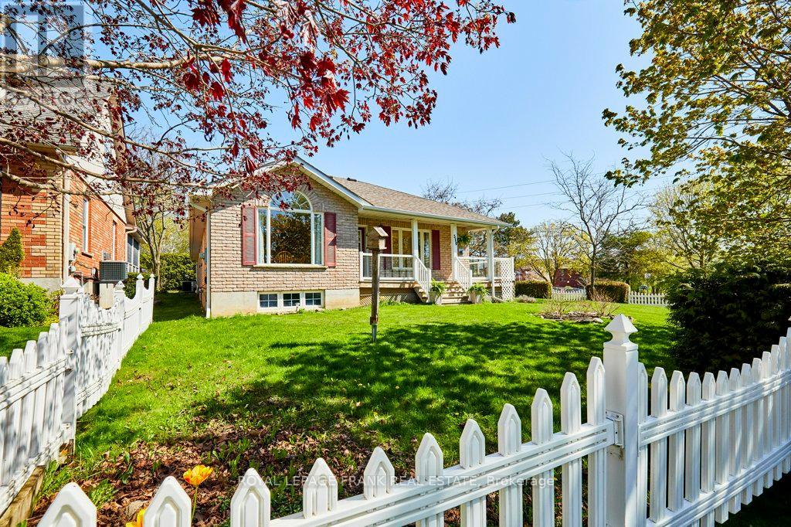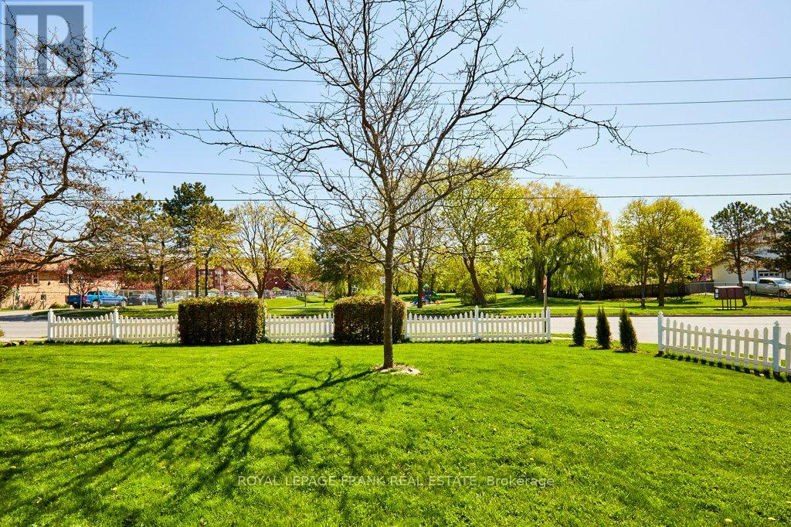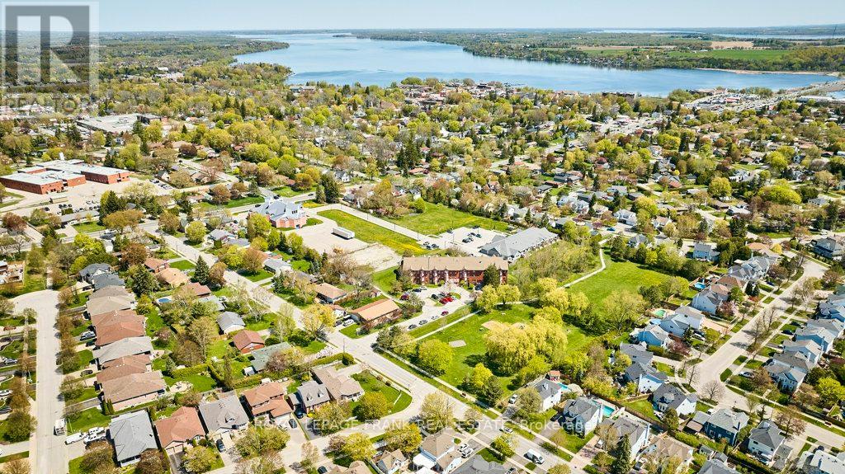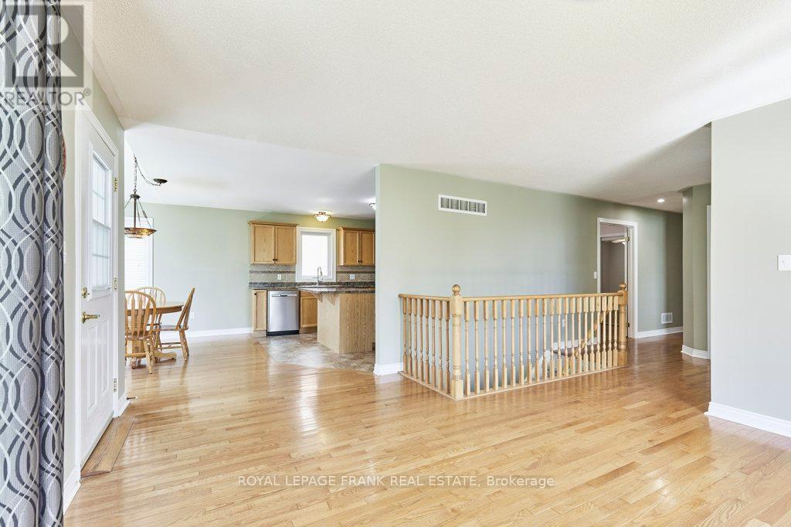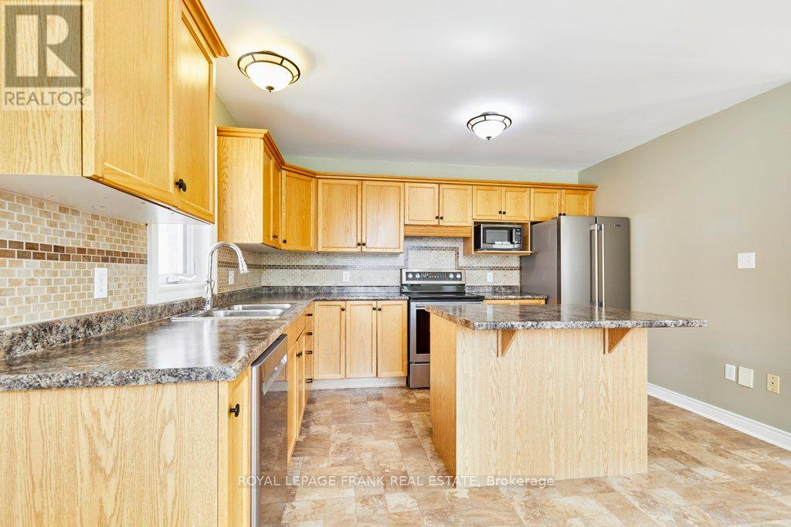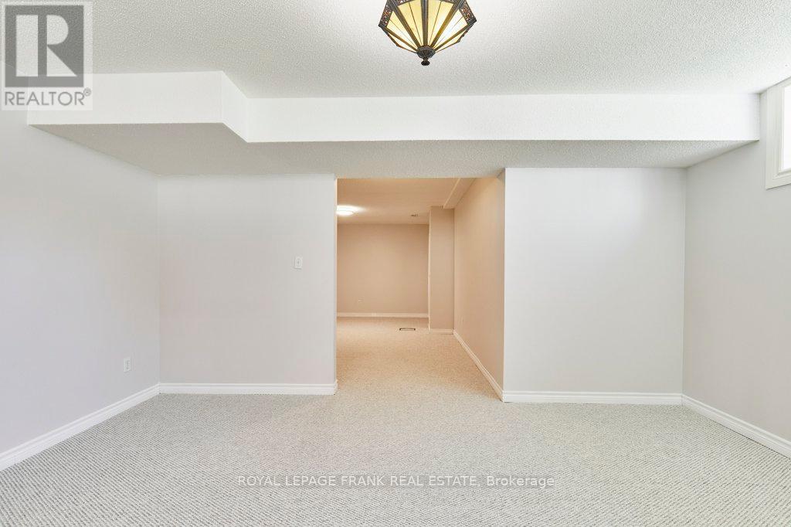519 Alma Street Scugog (Port Perry), Ontario L9L 1R5

$999,000
In the market for a brick-clad bungalow in a quiet neighbourhood - I have one for you that is freshly painted and move-in ready! Unique Cornerstone floorplan circa 1998 - Hop, skip and a jump to amenities and schools- short stroll to beautiful downtown Port Perry. Nestled on a corner lot, this gem offers 3 bedrooms and 3 bathrooms, plus a lower-level office, family room and rec room. Large windows shower the primary living space with plenty of natural light and sun-kissed rooms. The home boasts accessibility features/wheelchair friendly with an oversized primary bedroom door and a custom roll-in shower/ensuite. Interior access from the garage provides an automatic push button door. 2 x 10 construction - plywood subfloor. Extras. Upgraded Laminate Shingle 2013, Drain in Basement 2013, Eavestroughs 2016, Central Air Conditioning 2017, Heat Exchanger 2017, Some windows 2020, High Efficiency Natural Gas Water Heater 2021, High Efficiency Natural Gas Furnace 2021, Broadloom 2025, Garage Drywall 2025. Washer, Dryer and Stainless Steel Appliances included (as is). 200 amp service (room to expand), HRV Unit, Aluminum Eaves with Leaf Guards. (id:43681)
Open House
现在这个房屋大家可以去Open House参观了!
5:00 pm
结束于:7:00 pm
1:00 pm
结束于:3:00 pm
房源概要
| MLS® Number | E12145638 |
| 房源类型 | 民宅 |
| 社区名字 | Port Perry |
| 附近的便利设施 | 公园, 礼拜场所, 公共交通, 学校 |
| 特征 | Level Lot, Irregular Lot Size, Wheelchair Access |
| 总车位 | 6 |
| 结构 | Deck |
详 情
| 浴室 | 3 |
| 地上卧房 | 2 |
| 地下卧室 | 1 |
| 总卧房 | 3 |
| 公寓设施 | Fireplace(s) |
| 建筑风格 | 平房 |
| 地下室进展 | 已装修 |
| 地下室类型 | 全完工 |
| 施工种类 | 独立屋 |
| 空调 | 中央空调 |
| 外墙 | 砖 Veneer |
| 壁炉 | 有 |
| Fireplace Total | 1 |
| Flooring Type | Linoleum, Hardwood, Carpeted, Laminate |
| 地基类型 | 水泥 |
| 供暖方式 | 天然气 |
| 供暖类型 | 压力热风 |
| 储存空间 | 1 |
| 内部尺寸 | 1100 - 1500 Sqft |
| 类型 | 独立屋 |
| 设备间 | 市政供水 |
车 位
| 附加车库 | |
| Garage |
土地
| 英亩数 | 无 |
| 土地便利设施 | 公园, 宗教场所, 公共交通, 学校 |
| 污水道 | Sanitary Sewer |
| 土地深度 | 97 Ft ,7 In |
| 土地宽度 | 69 Ft ,2 In |
| 不规则大小 | 69.2 X 97.6 Ft |
| 规划描述 | R1 |
房 间
| 楼 层 | 类 型 | 长 度 | 宽 度 | 面 积 |
|---|---|---|---|---|
| Lower Level | 第二卧房 | 2.9 m | 3.39 m | 2.9 m x 3.39 m |
| Lower Level | 家庭房 | 3.68 m | 4.69 m | 3.68 m x 4.69 m |
| Lower Level | 娱乐,游戏房 | 6.05 m | 4.24 m | 6.05 m x 4.24 m |
| Lower Level | 第三卧房 | 3.7 m | 2.99 m | 3.7 m x 2.99 m |
| Lower Level | Office | 3.7 m | 3.59 m | 3.7 m x 3.59 m |
| Lower Level | 设备间 | 3.84 m | 6.19 m | 3.84 m x 6.19 m |
| 一楼 | 厨房 | 3.8 m | 3.16 m | 3.8 m x 3.16 m |
| 一楼 | 洗衣房 | 3.23 m | 1.65 m | 3.23 m x 1.65 m |
| 一楼 | 餐厅 | 3.68 m | 3.01 m | 3.68 m x 3.01 m |
| 一楼 | 客厅 | 6.06 m | 4.37 m | 6.06 m x 4.37 m |
| 一楼 | 主卧 | 3.8 m | 4.18 m | 3.8 m x 4.18 m |
设备间
| 污水道 | 已安装 |
https://www.realtor.ca/real-estate/28306296/519-alma-street-scugog-port-perry-port-perry

