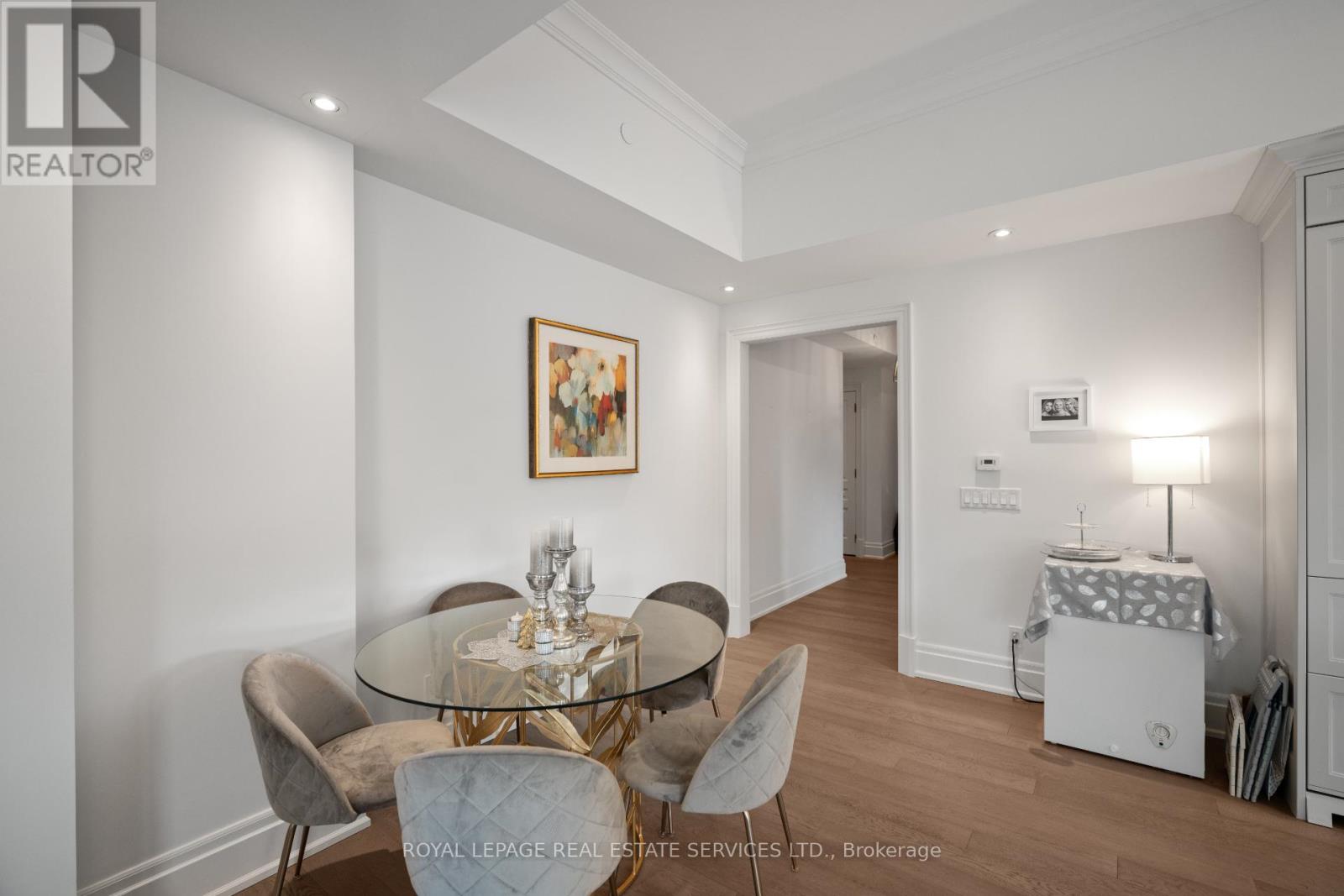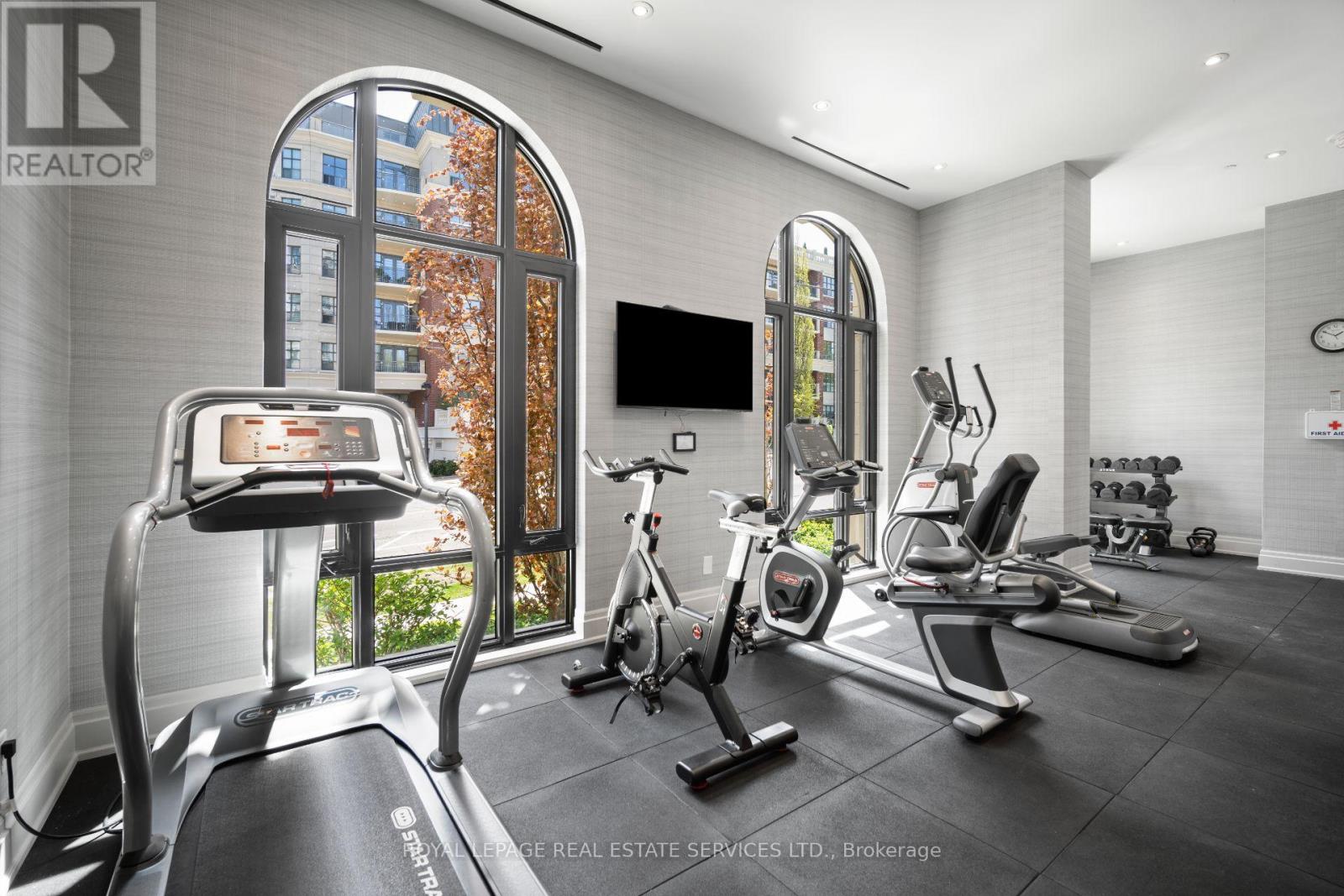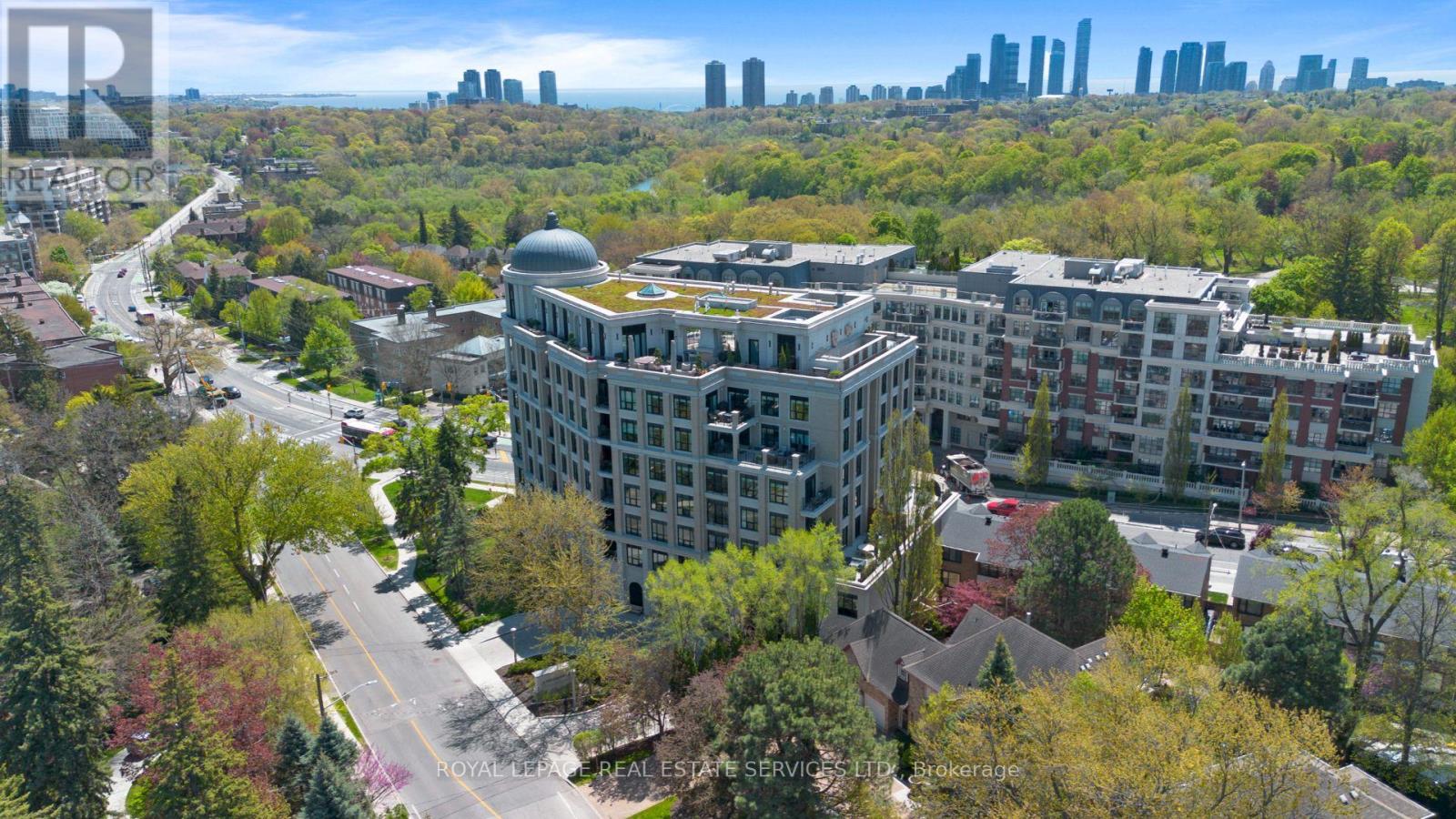505 - 4 The Kingsway Toronto (Kingsway South), Ontario M8X 2T1

$1,998,000管理费,Parking, Common Area Maintenance, Water, Insurance
$2,090.20 每月
管理费,Parking, Common Area Maintenance, Water, Insurance
$2,090.20 每月Welcome to true luxury living in The Kingsway! This spacious 2 bed, 2 bath suite offers approx 1505 sqft of refined elegance in a boutique 8-storey building with only 34 suites. Bathed in natural light from oversized windows, the open-concept living/dining/kitchen area features crown moulding, a cozy gas fireplace, and a walk-out to your private balcony. The chefs kitchen impresses with Quartz counters & backsplash, high-end appliances, large centre island, and incredible storage - rare for condo living! The primary retreat includes his & her closets (one walk-in, two double closets), a Juliette balcony, and a gorgeous 5pc ensuite. A spacious 2nd bedroom with more than double closet and stylish 3pc bath are perfect for guests. Enjoy the in-suite laundry room with sink, storage, and hanging space. Includes parking & locker. Building amenities: concierge, gym, lounge, and a stunning 3rd floor terrace - perfect space to BBQ. Walk to Bloor shops, subway, cafes, parks & Humber River trails. A Richard Wengle designed gem with interiors by Brian Gluckstein. (id:43681)
房源概要
| MLS® Number | W12145353 |
| 房源类型 | 民宅 |
| 社区名字 | Kingsway South |
| 社区特征 | Pet Restrictions |
| 特征 | 阳台, 无地毯, In Suite Laundry |
| 总车位 | 1 |
详 情
| 浴室 | 2 |
| 地上卧房 | 2 |
| 总卧房 | 2 |
| 公寓设施 | Storage - Locker |
| 家电类 | Wall Mounted Tv, 窗帘 |
| 空调 | 中央空调 |
| 外墙 | 石 |
| 壁炉 | 有 |
| 供暖方式 | 天然气 |
| 供暖类型 | Heat Pump |
| 内部尺寸 | 1400 - 1599 Sqft |
| 类型 | 公寓 |
车 位
| 地下 | |
| Garage |
土地
| 英亩数 | 无 |
房 间
| 楼 层 | 类 型 | 长 度 | 宽 度 | 面 积 |
|---|---|---|---|---|
| Flat | 门厅 | 4.39 m | 1.52 m | 4.39 m x 1.52 m |
| Flat | 客厅 | 5.89 m | 4.88 m | 5.89 m x 4.88 m |
| Flat | 餐厅 | 3.48 m | 3.05 m | 3.48 m x 3.05 m |
| Flat | 厨房 | 4.88 m | 2.74 m | 4.88 m x 2.74 m |
| Flat | 主卧 | 3.96 m | 3.84 m | 3.96 m x 3.84 m |
| Flat | 第二卧房 | 3.78 m | 3.28 m | 3.78 m x 3.28 m |
| Flat | 洗衣房 | 2.36 m | 0.84 m | 2.36 m x 0.84 m |
https://www.realtor.ca/real-estate/28306177/505-4-the-kingsway-toronto-kingsway-south-kingsway-south















































