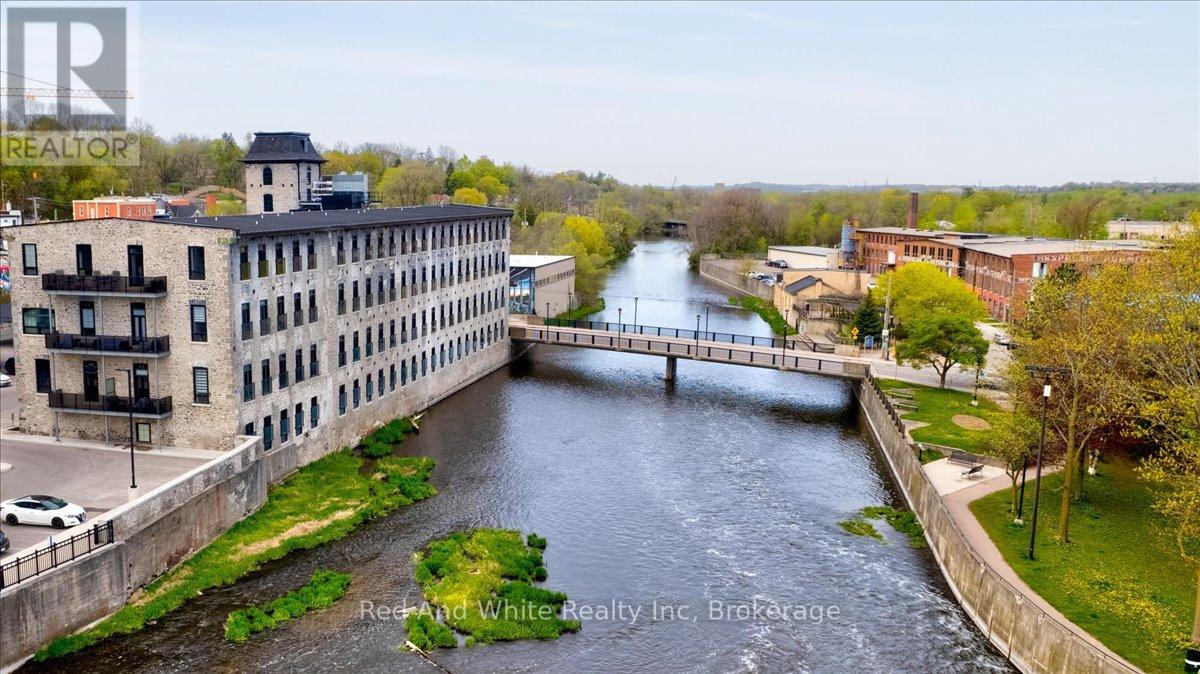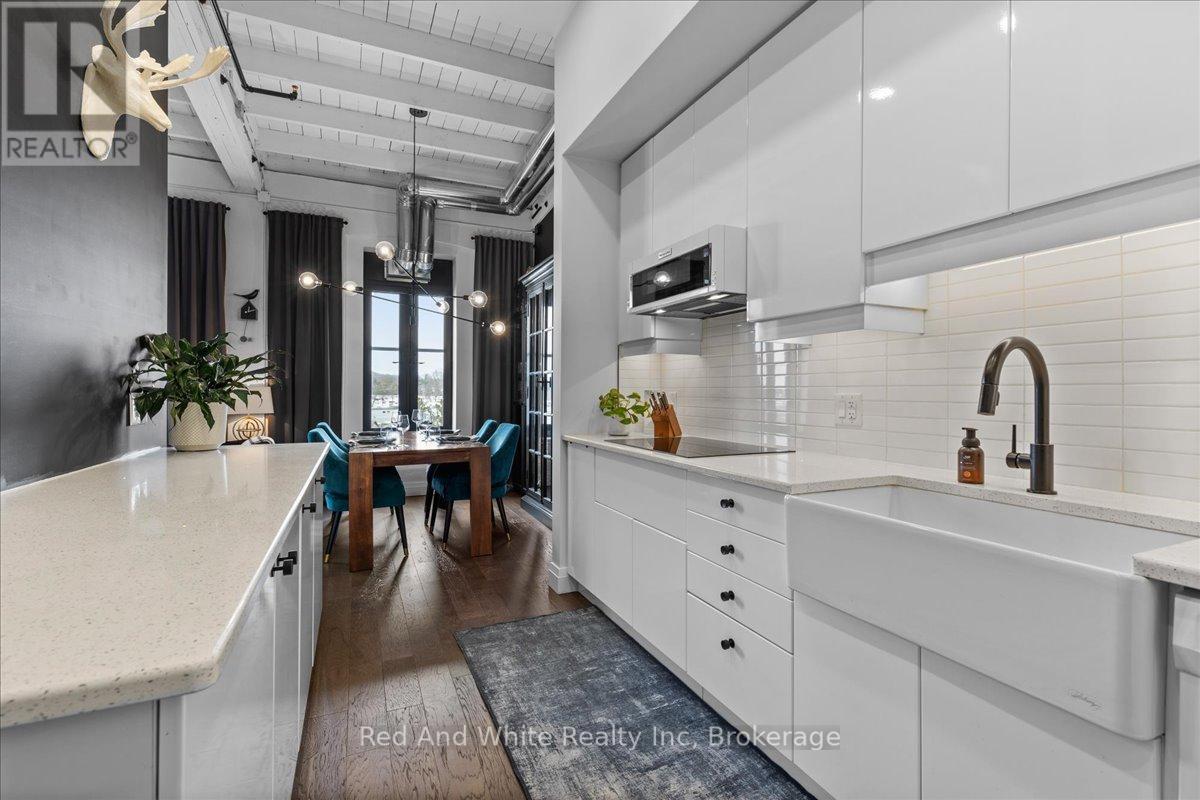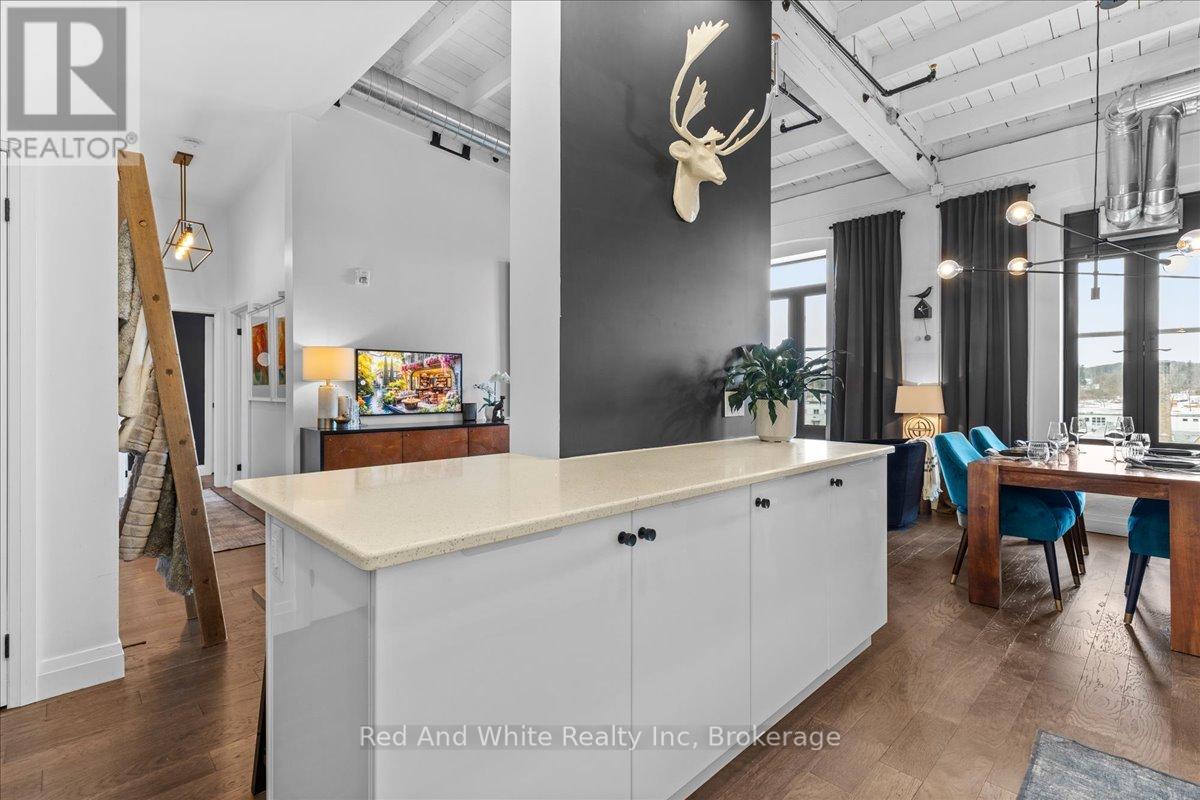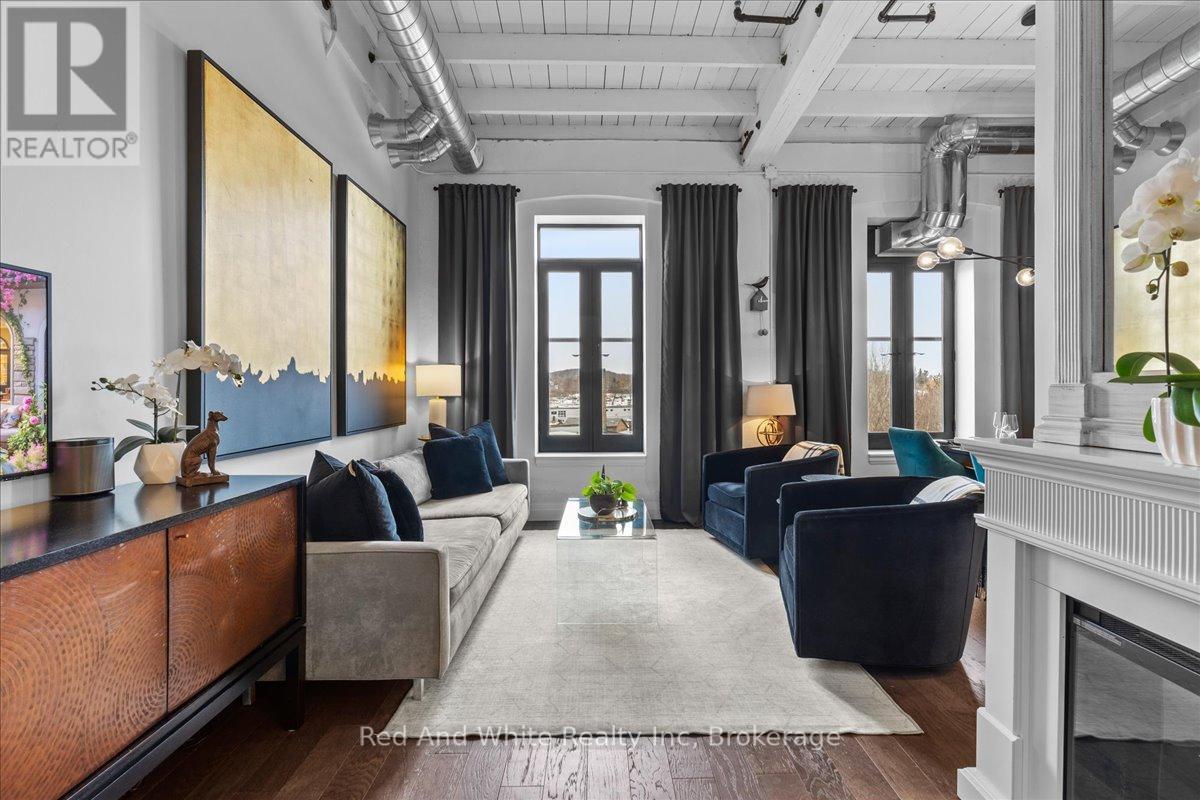404 - 19 Guelph Avenue Cambridge, Ontario N3C 1A2

$808,900管理费,Heat, Common Area Maintenance, Insurance
$511.30 每月
管理费,Heat, Common Area Maintenance, Insurance
$511.30 每月Exquisite Top-Floor Loft with Panoramic River & Park Views.Welcome to Riverbank Lofts, 2-bedroom, 2-bathroom residence in the heart of Hespeler Village. This stunning loft in a beautifully restored historic boutique building offers breathtaking views of the river and parkland, creating a truly serene and picturesque living environment. Featuring soaring 13-foot ceilings, oversized windows, and four Juliet balconies, the open-concept space is bathed in natural light. Hardwood flooring throughout enhances the seamless flow and warmth of the living areas. The designer kitchen boasts sleek custom cabinetry, a farmhouse porcelain sink, and premium appliances, perfect for those who love to cook and entertain. The master suite includes a spa-inspired ensuite with premium fixtures, a walk-in shower, and elegant finishes. A versatile second bedroom and in-suite laundry add convenience and functionality. Building amenities include a fully equipped fitness room, a dog wash station, dedicated bike storage, stylish lounges for socializing, and one owned parking space. Located just steps from charming cafés, boutique shops, and scenic riverside trails, this exceptional home seamlessly blends historic character with modern luxury in one of Hespeler Villages most sought-after locations. Centrally located to Kitchener, Waterloo, Guelph and less than 5 minutes to HWY 401. Currently Leasing a second parking spot. (id:43681)
房源概要
| MLS® Number | X12145517 |
| 房源类型 | 民宅 |
| 附近的便利设施 | 公园, 公共交通, 礼拜场所 |
| 社区特征 | Pet Restrictions, 社区活动中心 |
| Easement | Easement, None |
| 特征 | Flat Site, Wheelchair Access, 阳台, In Suite Laundry |
| 总车位 | 1 |
| View Type | View Of Water, River View, Direct Water View, Unobstructed Water View |
| Water Front Name | Speed River |
| 湖景类型 | 湖景房 |
详 情
| 浴室 | 2 |
| 地上卧房 | 2 |
| 总卧房 | 2 |
| Age | 100+ Years |
| 公寓设施 | Storage - Locker |
| 家电类 | Water Meter, 洗碗机, 烘干机, 微波炉, 烤箱, 炉子, 洗衣机, 窗帘, 冰箱 |
| 空调 | 中央空调 |
| 外墙 | 石 |
| 地基类型 | 混凝土浇筑 |
| 供暖方式 | 电 |
| 供暖类型 | Heat Pump |
| 储存空间 | 2 |
| 内部尺寸 | 1000 - 1199 Sqft |
| 类型 | 公寓 |
车 位
| 没有车库 |
土地
| 入口类型 | Year-round Access |
| 英亩数 | 无 |
| 土地便利设施 | 公园, 公共交通, 宗教场所 |
| 地表水 | River/stream |
| 规划描述 | C1rm2 |
房 间
| 楼 层 | 类 型 | 长 度 | 宽 度 | 面 积 |
|---|---|---|---|---|
| 一楼 | 门厅 | 1.72 m | 1.22 m | 1.72 m x 1.22 m |
| 一楼 | 客厅 | 5.85 m | 3.08 m | 5.85 m x 3.08 m |
| 一楼 | 厨房 | 4.37 m | 2.77 m | 4.37 m x 2.77 m |
| 一楼 | 餐厅 | 3.21 m | 2.53 m | 3.21 m x 2.53 m |
| 一楼 | 主卧 | 3.58 m | 2.86 m | 3.58 m x 2.86 m |
| 一楼 | 浴室 | 2.86 m | 1.52 m | 2.86 m x 1.52 m |
| 一楼 | 第二卧房 | 4.53 m | 3.05 m | 4.53 m x 3.05 m |
| 一楼 | 浴室 | 2.87 m | 1.62 m | 2.87 m x 1.62 m |
https://www.realtor.ca/real-estate/28305925/404-19-guelph-avenue-cambridge



























