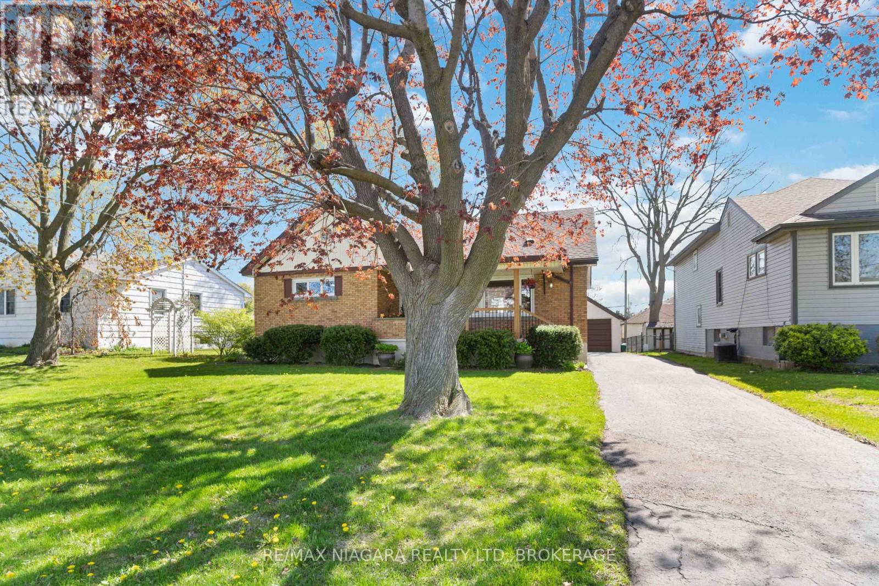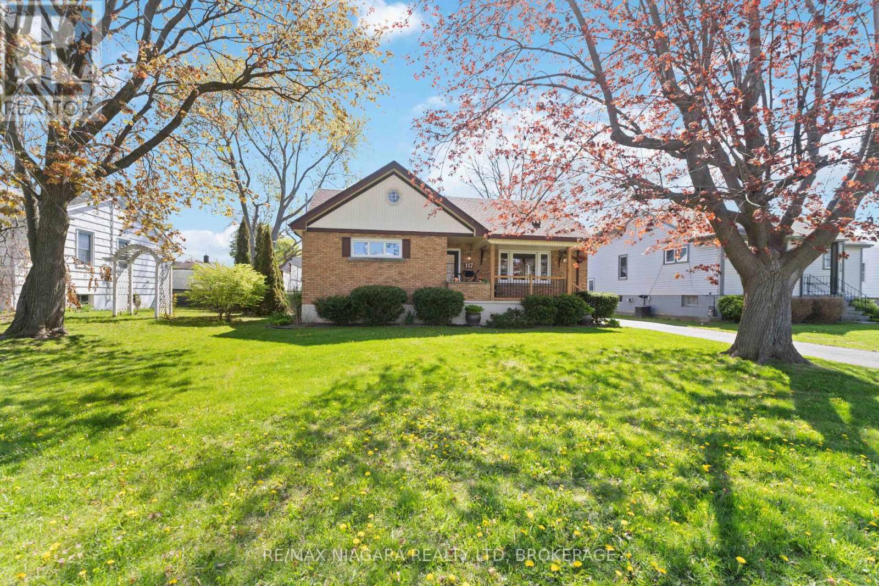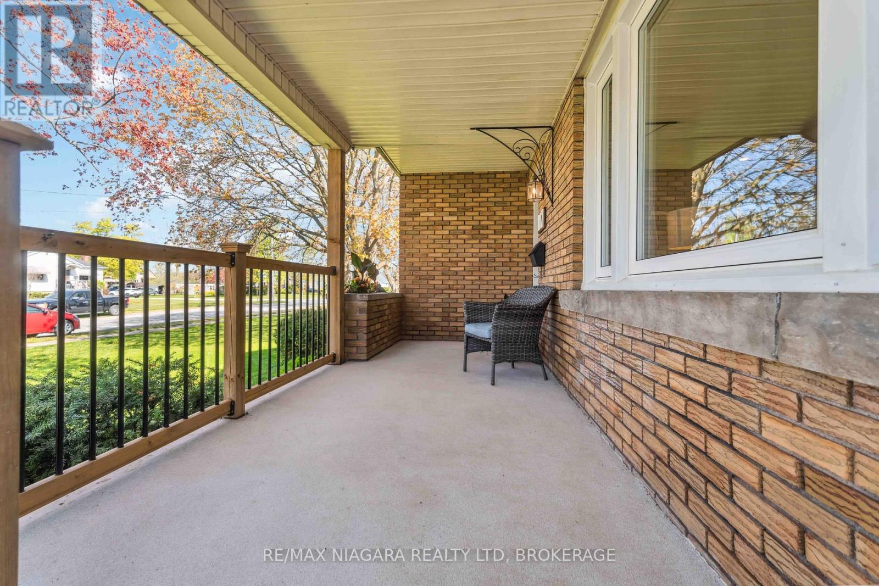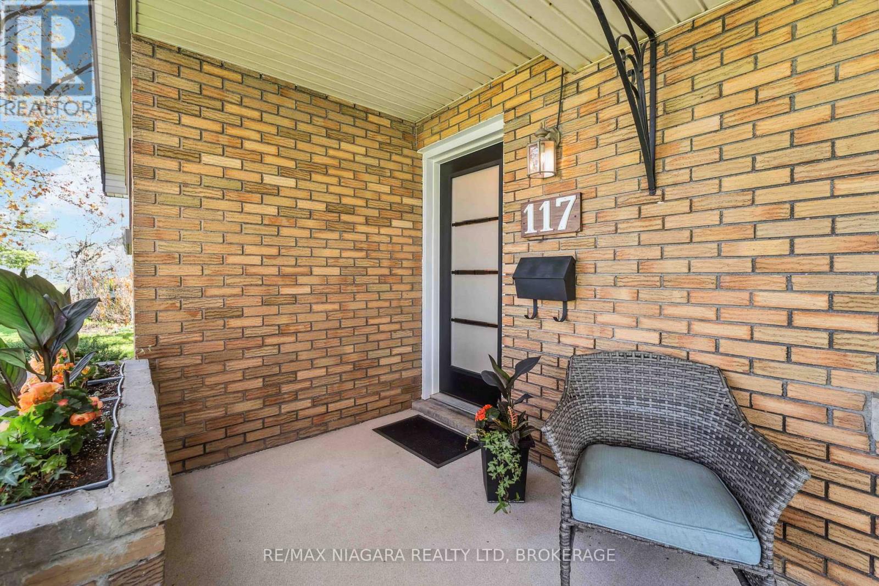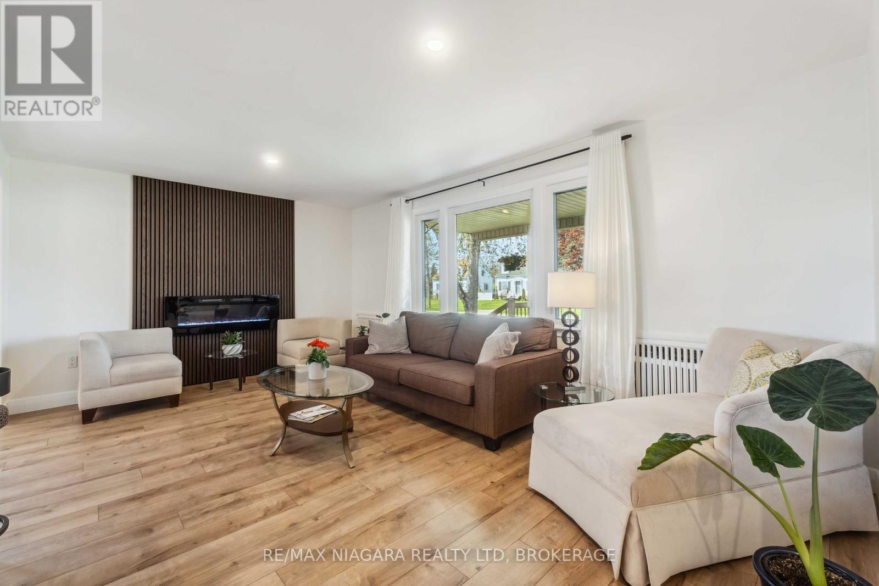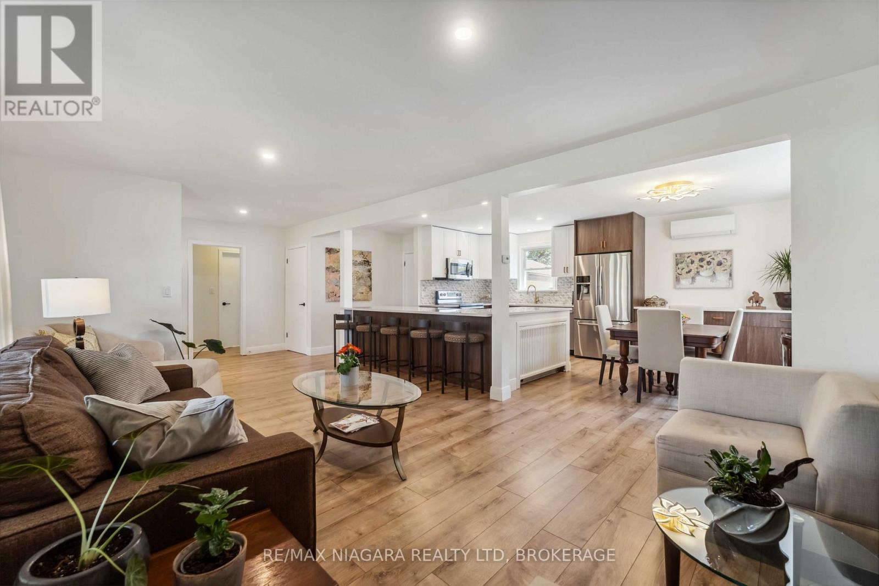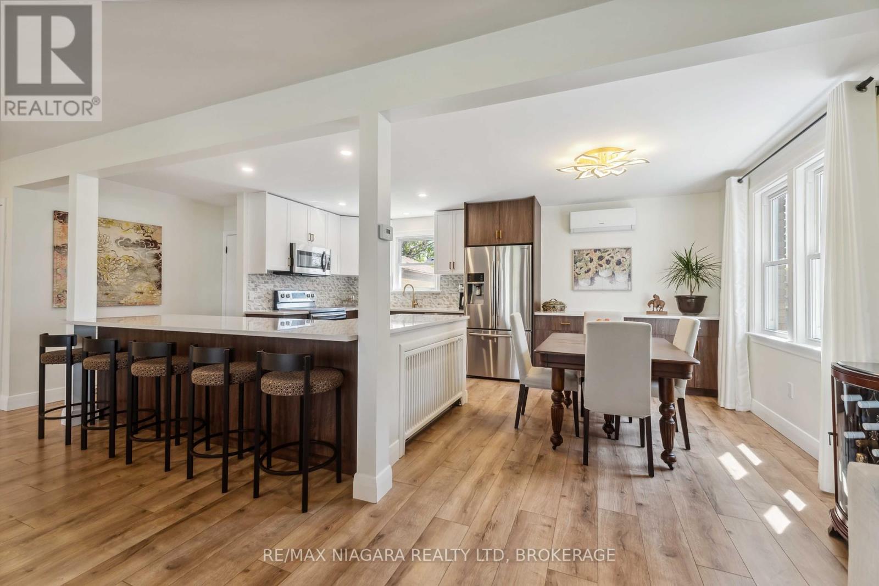3 卧室
3 浴室
1500 - 2000 sqft
壁炉
Wall Unit
Heat Pump
Landscaped
$699,900
Extensively Renovated 3-Bedroom, 3-Bathroom Home on a Deep Lot with Detached 1.5-Car Garage in Desirable Port Colborne West End! Step into this show-stopping home featuring a bright, open-concept floor plan and a full top-to-bottom renovation. The brand-new 2025 kitchen is a chefs dreamcomplete with stainless steel appliances, quartz countertops, a center island with breakfast bar, and seamless flow into the living room with an eye-catching floor-to-ceiling fireplace. The dining area completes this modern and inviting main living space.The main floor offers two spacious bedrooms and a beautifully updated 4-piece bathroom. Upstairs, features a private and expansive primary suite with its own dressing room and luxurious 4-piece ensuite.The full-height basement includes a third bathroom (3-piece), offering potential for additional living space, a rec room, and additional bedrooms. Enjoy your morning coffee on the cozy front porch or entertain on the covered back patio overlooking the spacious 140-ft deep lot perfect for family fun or gardening enthusiasts. Additional upgrades include a new heat pump (2023), A/C (2024), windows (2024), flooring (2025), and updated bathrooms and fixtures throughout. Located close to schools, parks, splash pad, marina, and just a short stroll to local shops and restaurants this home truly has it all.Dont miss your chance to own this beautifully updated gem. Book your private showing today (id:43681)
Open House
现在这个房屋大家可以去Open House参观了!
开始于:
2:00 pm
结束于:
4:00 pm
房源概要
|
MLS® Number
|
X12145589 |
|
房源类型
|
民宅 |
|
社区名字
|
878 - Sugarloaf |
|
设备类型
|
没有 |
|
特征
|
Sump Pump |
|
总车位
|
7 |
|
租赁设备类型
|
没有 |
|
结构
|
Patio(s), Porch, 棚 |
详 情
|
浴室
|
3 |
|
地上卧房
|
3 |
|
总卧房
|
3 |
|
Age
|
51 To 99 Years |
|
公寓设施
|
Fireplace(s) |
|
家电类
|
Water Heater |
|
地下室进展
|
部分完成 |
|
地下室类型
|
N/a (partially Finished) |
|
施工种类
|
独立屋 |
|
空调
|
Wall Unit |
|
外墙
|
砖 |
|
壁炉
|
有 |
|
Fireplace Total
|
1 |
|
地基类型
|
混凝土 |
|
供暖方式
|
天然气 |
|
供暖类型
|
Heat Pump |
|
储存空间
|
2 |
|
内部尺寸
|
1500 - 2000 Sqft |
|
类型
|
独立屋 |
|
设备间
|
市政供水 |
车 位
土地
|
英亩数
|
无 |
|
Landscape Features
|
Landscaped |
|
污水道
|
Sanitary Sewer |
|
土地深度
|
140 Ft |
|
土地宽度
|
55 Ft |
|
不规则大小
|
55 X 140 Ft |
房 间
| 楼 层 |
类 型 |
长 度 |
宽 度 |
面 积 |
|
二楼 |
主卧 |
7.81 m |
3.57 m |
7.81 m x 3.57 m |
|
二楼 |
浴室 |
4.02 m |
3.6 m |
4.02 m x 3.6 m |
|
二楼 |
其它 |
3.71 m |
2.44 m |
3.71 m x 2.44 m |
|
地下室 |
娱乐,游戏房 |
6.68 m |
4.38 m |
6.68 m x 4.38 m |
|
地下室 |
洗衣房 |
4.75 m |
5.52 m |
4.75 m x 5.52 m |
|
地下室 |
浴室 |
1.74 m |
2.35 m |
1.74 m x 2.35 m |
|
一楼 |
客厅 |
5.49 m |
3.63 m |
5.49 m x 3.63 m |
|
一楼 |
餐厅 |
3.78 m |
2.66 m |
3.78 m x 2.66 m |
|
一楼 |
厨房 |
4.17 m |
2.66 m |
4.17 m x 2.66 m |
|
一楼 |
主卧 |
3.64 m |
3.92 m |
3.64 m x 3.92 m |
|
一楼 |
卧室 |
3.02 m |
3.92 m |
3.02 m x 3.92 m |
|
一楼 |
浴室 |
2.82 m |
2.31 m |
2.82 m x 2.31 m |
https://www.realtor.ca/real-estate/28306067/117-linwood-avenue-port-colborne-sugarloaf-878-sugarloaf



