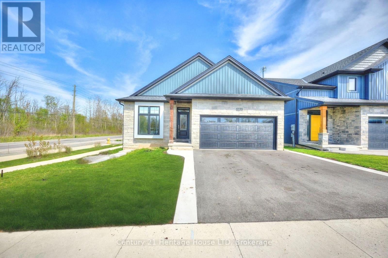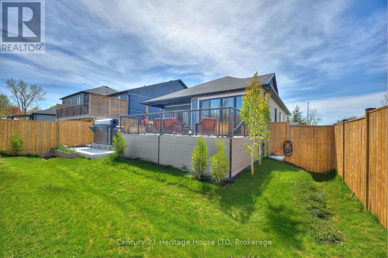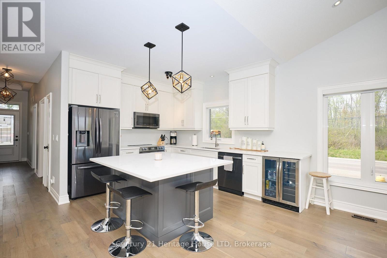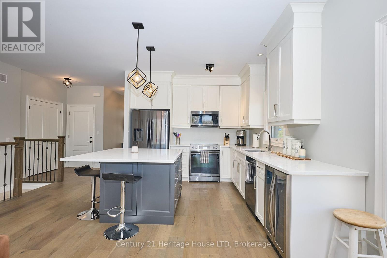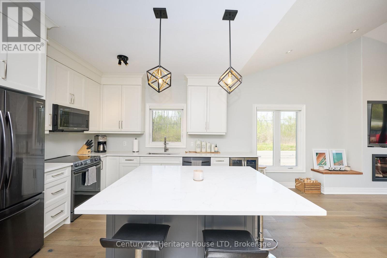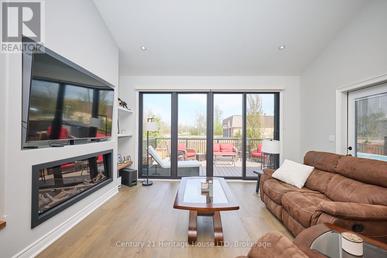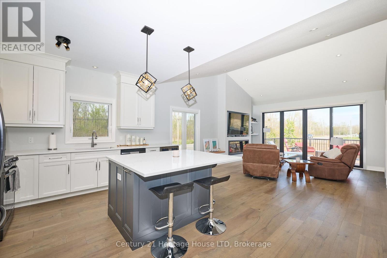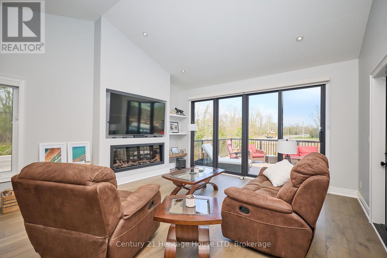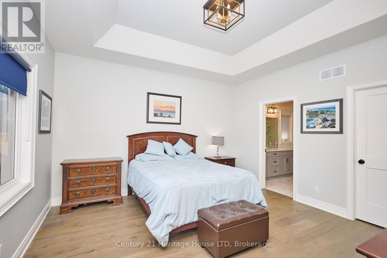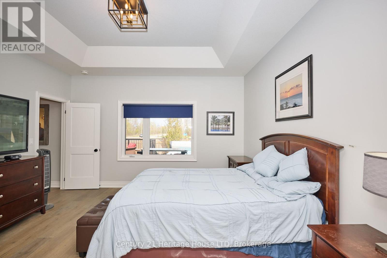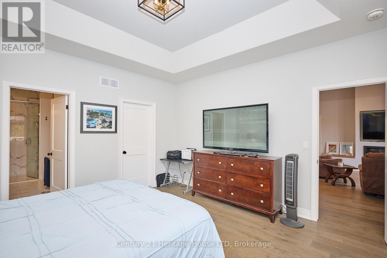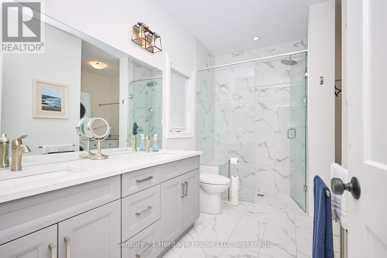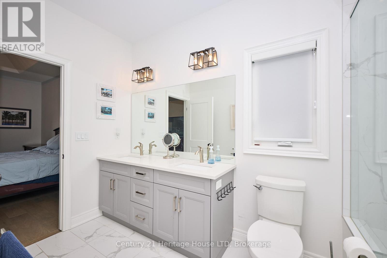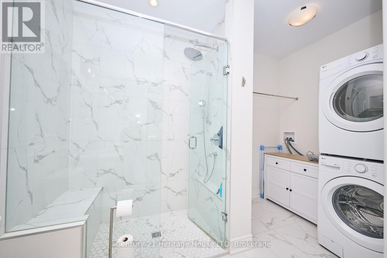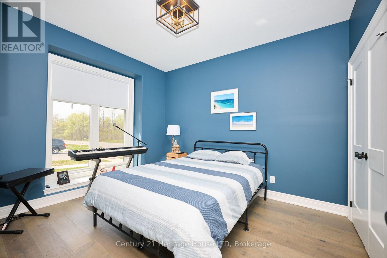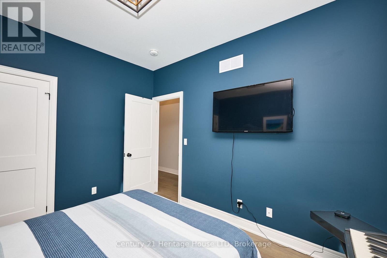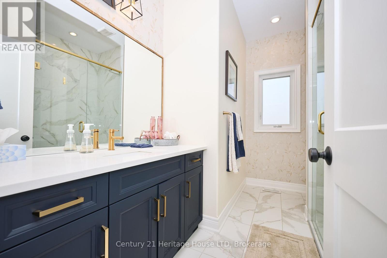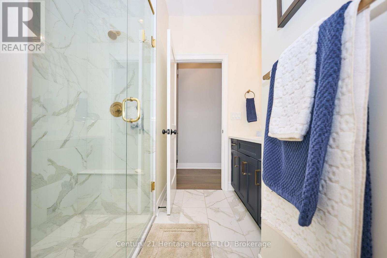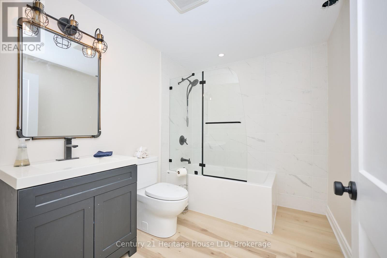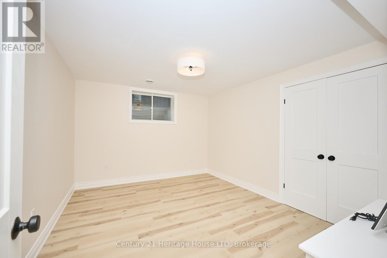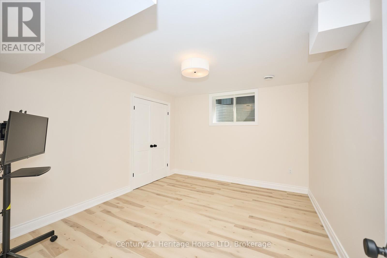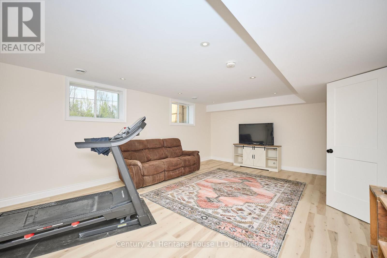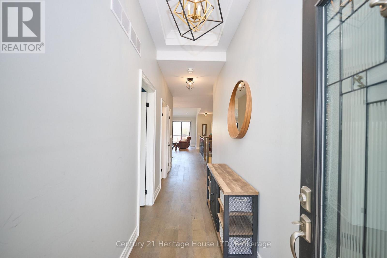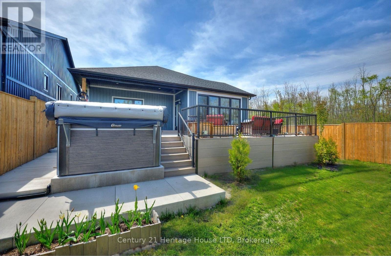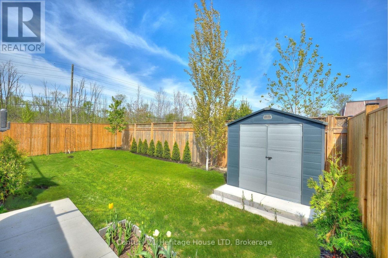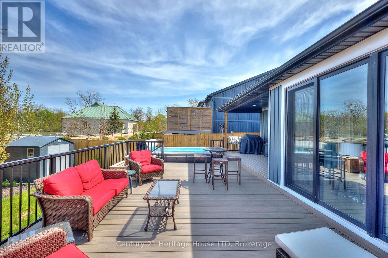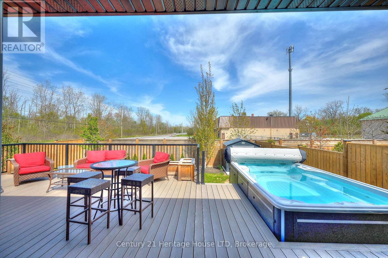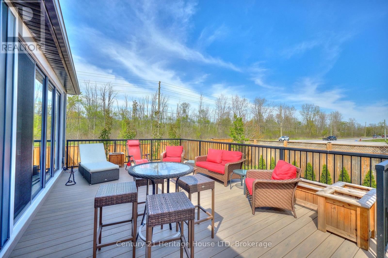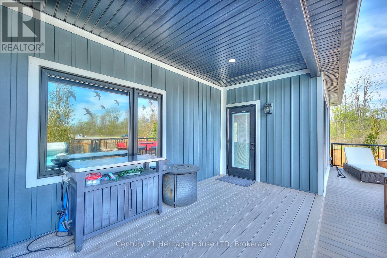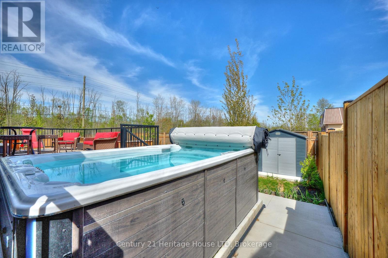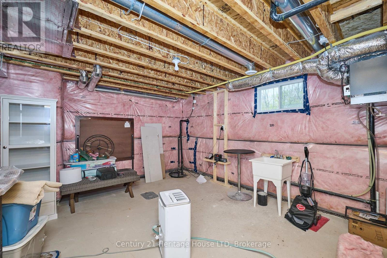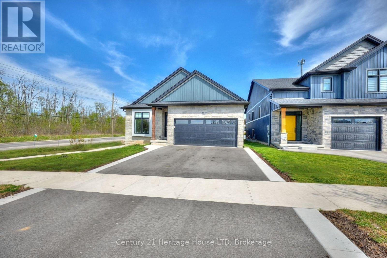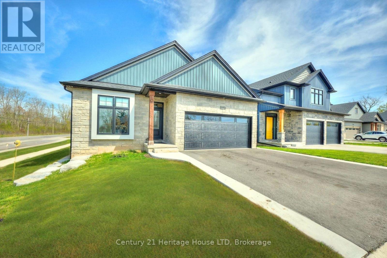4 卧室
3 浴室
1100 - 1500 sqft
平房
壁炉
On Ground Pool
中央空调
风热取暖
Landscaped
$899,900
This thoughtfully customized 1,382 sq. ft. bungalow blends elegance, functionality, and comfort in a quiet Fort Erie cul-de-sac just minutes from the lake and Friendship Trail. From the moment you step inside, you're welcomed by soaring vaulted ceilings in the great room, anchored by a striking feature wall with a built-in fireplace, custom shelving, and a walk-out to the back deck. Floor-to-ceiling windows line the rear wall, flooding the space with natural light and offering tranquil views of the beautifully landscaped backyard. The open-concept kitchen is ideal for both everyday living and entertaining, showcasing stainless steel appliances, quartz countertops, a built-in mini fridge, and ample cupboard space. Walk out to the expansive composite deck - partially covered for rainy days, with an open section for sun lovers. The backyard is fully fenced and includes a 1-year-old large 12-ft hot-water swim spa, garden shed, and armour stone lining the property for added charm. The spacious primary suite features a stunning ensuite bath with a spa-like feel and double vanity, and convenient access to the adjacent laundry area. Flooring throughout is luxury vinyl flooring, and pot lighting enhances the modern, airy atmosphere. The recently renovated lower level offers even more space, with a large rec room, a full bath, and two additional bedrooms - all with egress windows and large closets. A double-car garage and generous driveway complete this exceptional offering. Located minutes from uptown Fort Erie amenities, waterfront trails, and the QEW, this home offers peaceful living without sacrificing convenience. A must-see for those seeking a turnkey property with refined finishes and thoughtful design throughout. (id:43681)
Open House
现在这个房屋大家可以去Open House参观了!
开始于:
12:00 pm
结束于:
2:00 pm
房源概要
|
MLS® Number
|
X12145691 |
|
房源类型
|
民宅 |
|
社区名字
|
334 - Crescent Park |
|
附近的便利设施
|
Beach |
|
设备类型
|
热水器 |
|
特征
|
Cul-de-sac |
|
总车位
|
4 |
|
泳池类型
|
On Ground Pool |
|
租赁设备类型
|
热水器 |
|
结构
|
Deck |
详 情
|
浴室
|
3 |
|
地上卧房
|
2 |
|
地下卧室
|
2 |
|
总卧房
|
4 |
|
Age
|
0 To 5 Years |
|
公寓设施
|
Fireplace(s) |
|
家电类
|
Garage Door Opener Remote(s) |
|
建筑风格
|
平房 |
|
地下室进展
|
已装修 |
|
地下室类型
|
全完工 |
|
施工种类
|
独立屋 |
|
空调
|
中央空调 |
|
外墙
|
石 |
|
壁炉
|
有 |
|
Fireplace Total
|
1 |
|
Flooring Type
|
乙烯基塑料 |
|
地基类型
|
混凝土浇筑 |
|
供暖方式
|
天然气 |
|
供暖类型
|
压力热风 |
|
储存空间
|
1 |
|
内部尺寸
|
1100 - 1500 Sqft |
|
类型
|
独立屋 |
|
设备间
|
市政供水 |
车 位
土地
|
英亩数
|
无 |
|
土地便利设施
|
Beach |
|
Landscape Features
|
Landscaped |
|
污水道
|
Sanitary Sewer |
|
土地深度
|
117 Ft ,4 In |
|
土地宽度
|
24 Ft ,2 In |
|
不规则大小
|
24.2 X 117.4 Ft |
|
地表水
|
River/stream |
|
规划描述
|
R2a |
房 间
| 楼 层 |
类 型 |
长 度 |
宽 度 |
面 积 |
|
Lower Level |
第三卧房 |
4.16 m |
3.37 m |
4.16 m x 3.37 m |
|
Lower Level |
Bedroom 4 |
4.27 m |
3.35 m |
4.27 m x 3.35 m |
|
Lower Level |
娱乐,游戏房 |
4.39 m |
6.77 m |
4.39 m x 6.77 m |
|
Lower Level |
设备间 |
4.88 m |
4.27 m |
4.88 m x 4.27 m |
|
一楼 |
厨房 |
3.38 m |
3.28 m |
3.38 m x 3.28 m |
|
一楼 |
客厅 |
3.63 m |
5.84 m |
3.63 m x 5.84 m |
|
一楼 |
餐厅 |
3.63 m |
5.84 m |
3.63 m x 5.84 m |
|
一楼 |
主卧 |
4.24 m |
4.27 m |
4.24 m x 4.27 m |
|
一楼 |
卧室 |
3 m |
3.66 m |
3 m x 3.66 m |
|
一楼 |
门厅 |
3.66 m |
1.35 m |
3.66 m x 1.35 m |
https://www.realtor.ca/real-estate/28306343/1050-kettle-court-fort-erie-crescent-park-334-crescent-park


