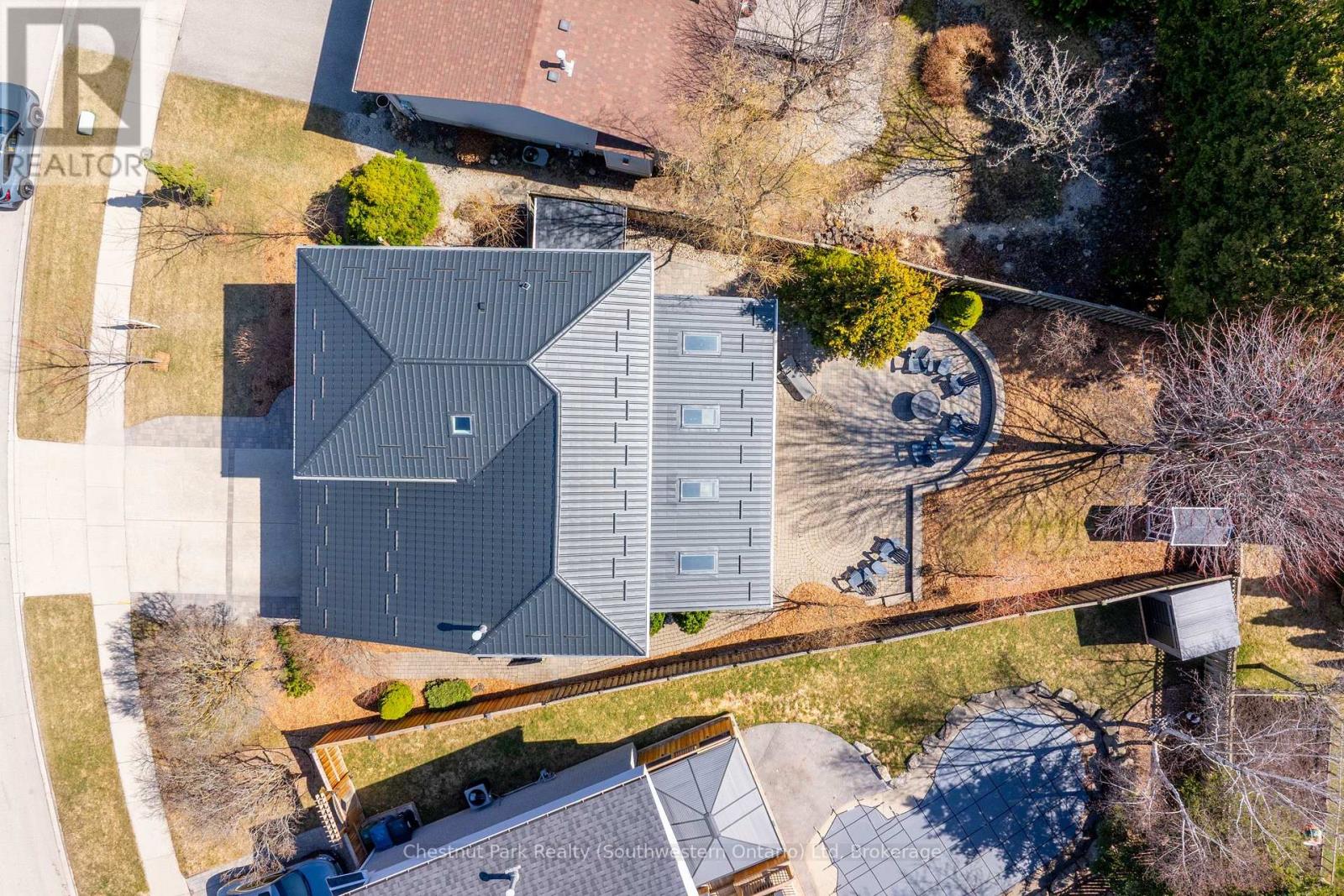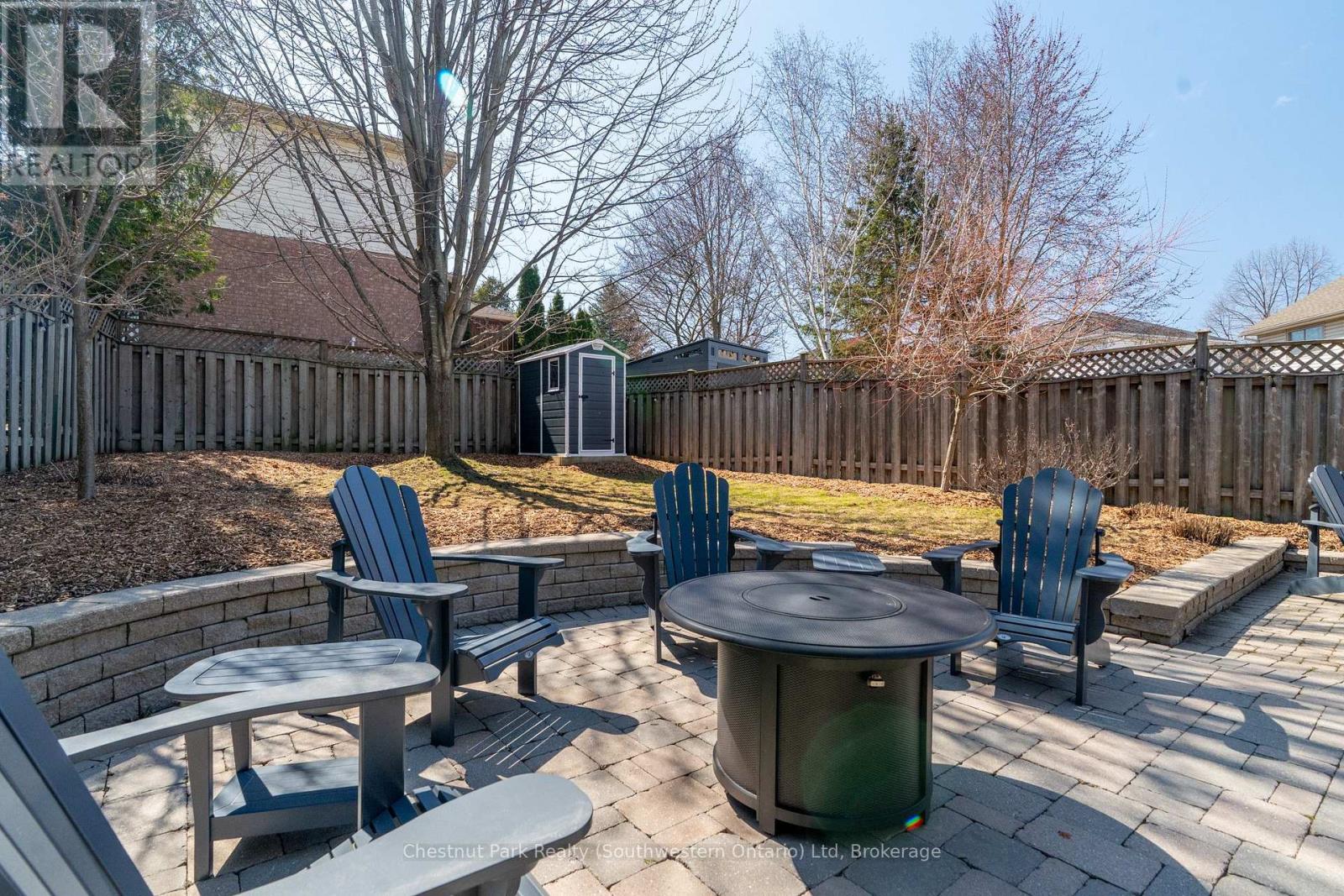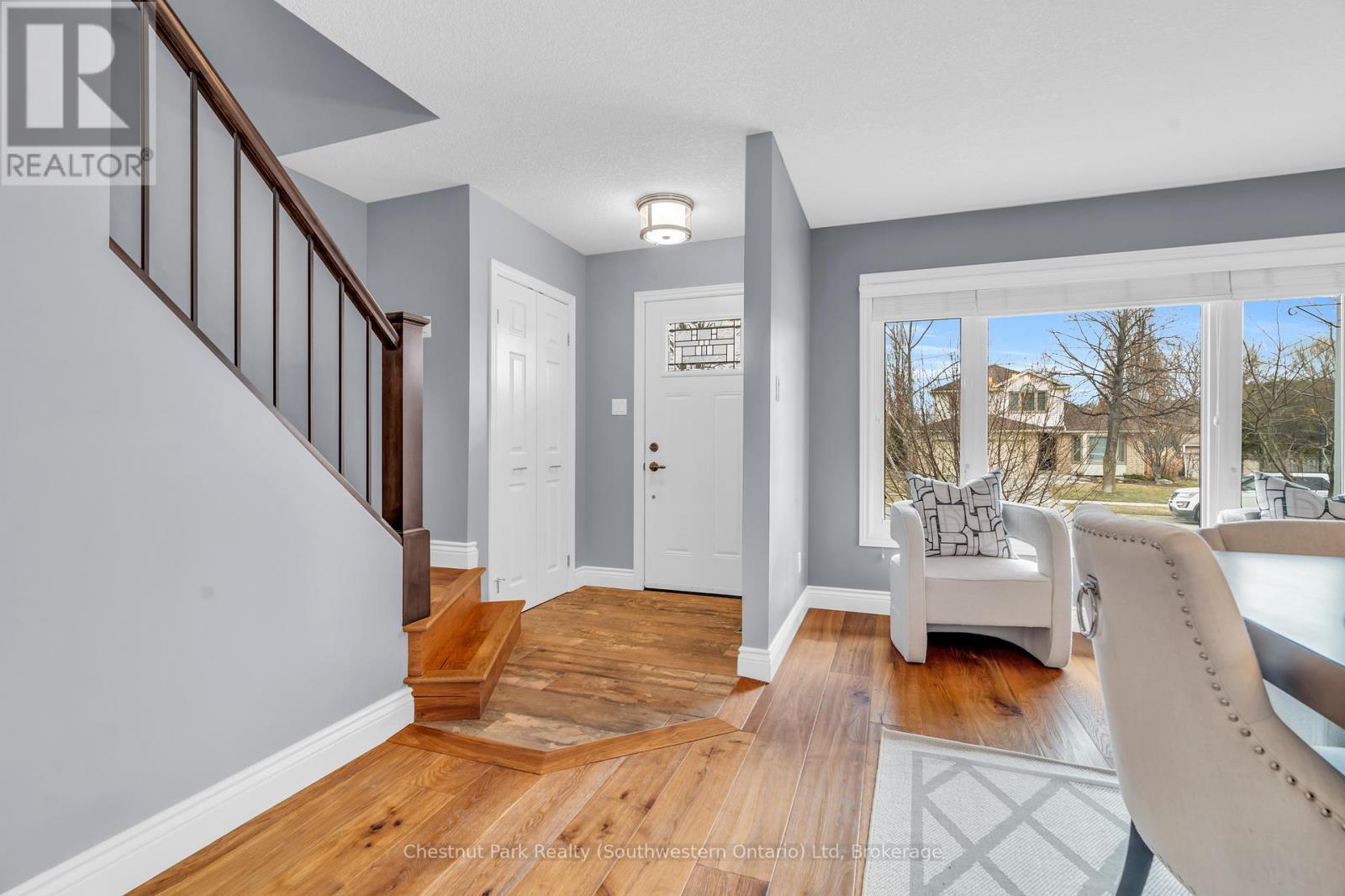4 卧室
3 浴室
1500 - 2000 sqft
壁炉
中央空调
风热取暖
Landscaped
$1,149,900
Nestled on a quiet street in Guelphs West End, this is the kind of home that wraps you in comfort the moment you walk in. Lovingly improvedand maintained by the original owners for 30+ years, every detail speaks of care, pride, and thoughtful upgrades all in a location that's 10-minutes to great elementary schools, parks, forest trails, and amenities. From the moment you step inside, you're welcomed by warm hardwoodfloors, a bright and spacious main floor, and a layout that just makes sense for everyday family life. The family room off the kitchen with its largepicture window overlooking the backyard is a space to enjoy all four seasons, whether its snowy mornings by the gas fireplace or sunny summerBBQs on the patio. When its time to unwind, head downstairs to the finished basement, perfect for movie nights or quiet escapes. Upstairs, you'llfind four bedrooms, each with spacious closets - perfect for kids, guests, a home office, or all of the above. A full home reno in 2014 brought newlife to every corner, including a custom kitchen, updated sound-insulated bathrooms, and a thoughtfully designed backyard that turns outdoorliving into an extension of the home. And what a backyard it is. This fully fenced private haven was made for memory-making. Imagine evenings enjoying the stars, relaxed Sunday mornings under the cedar patio overhang w/ skylights, and space to garden, entertain, or simply breathe. Twosheds keep everything tucked away, and the wiring is already in place if you're dreaming of a hot tub or pool.The insulated garage is a dream;immaculate, organized with cabinetry, a 60-amp panel (perfect for your EV charger), and ladder access to additional storage. Whether you're ahobbyist or someone who appreciates a tidy space, you'll feel right at home. You're a 5-10 minute walk to Taylor Evans and St. Francis schools,close to parks, forest trails, West End Rec Centre, Costco, Zehrs, LCBO, and more. This neighbourhood truly has it all. (id:43681)
Open House
现在这个房屋大家可以去Open House参观了!
开始于:
4:30 pm
结束于:
6:30 pm
开始于:
1:00 pm
结束于:
3:00 pm
房源概要
|
MLS® Number
|
X12145363 |
|
房源类型
|
民宅 |
|
临近地区
|
Parkwood Gardens Neighbourhood Group |
|
社区名字
|
Willow West/Sugarbush/West Acres |
|
附近的便利设施
|
礼拜场所, 公共交通, 学校 |
|
社区特征
|
社区活动中心 |
|
总车位
|
4 |
|
结构
|
Porch, 棚 |
详 情
|
浴室
|
3 |
|
地上卧房
|
4 |
|
总卧房
|
4 |
|
Age
|
31 To 50 Years |
|
公寓设施
|
Fireplace(s) |
|
家电类
|
Water Meter, 洗碗机, 烘干机, Freezer, 微波炉, 炉子, 洗衣机, 窗帘, 冰箱 |
|
地下室进展
|
已装修 |
|
地下室类型
|
全完工 |
|
施工种类
|
独立屋 |
|
空调
|
中央空调 |
|
外墙
|
砖, 乙烯基壁板 |
|
壁炉
|
有 |
|
Fireplace Total
|
2 |
|
地基类型
|
混凝土 |
|
客人卫生间(不包含洗浴)
|
1 |
|
供暖方式
|
天然气 |
|
供暖类型
|
压力热风 |
|
储存空间
|
2 |
|
内部尺寸
|
1500 - 2000 Sqft |
|
类型
|
独立屋 |
|
设备间
|
市政供水 |
车 位
土地
|
英亩数
|
无 |
|
土地便利设施
|
宗教场所, 公共交通, 学校 |
|
Landscape Features
|
Landscaped |
|
污水道
|
Sanitary Sewer |
|
土地深度
|
123 Ft |
|
土地宽度
|
75 Ft ,7 In |
|
不规则大小
|
75.6 X 123 Ft |
房 间
| 楼 层 |
类 型 |
长 度 |
宽 度 |
面 积 |
|
二楼 |
浴室 |
2.45 m |
2.83 m |
2.45 m x 2.83 m |
|
二楼 |
卧室 |
4.07 m |
4.34 m |
4.07 m x 4.34 m |
|
二楼 |
第二卧房 |
2.99 m |
3.35 m |
2.99 m x 3.35 m |
|
二楼 |
第三卧房 |
2.99 m |
4.04 m |
2.99 m x 4.04 m |
|
二楼 |
主卧 |
3.76 m |
4.99 m |
3.76 m x 4.99 m |
|
地下室 |
浴室 |
3.33 m |
3.54 m |
3.33 m x 3.54 m |
|
地下室 |
娱乐,游戏房 |
7.93 m |
5.3 m |
7.93 m x 5.3 m |
|
地下室 |
设备间 |
3.35 m |
2.64 m |
3.35 m x 2.64 m |
|
一楼 |
浴室 |
1.32 m |
1.37 m |
1.32 m x 1.37 m |
|
一楼 |
Eating Area |
4.19 m |
2.87 m |
4.19 m x 2.87 m |
|
一楼 |
餐厅 |
5.73 m |
4.59 m |
5.73 m x 4.59 m |
|
一楼 |
厨房 |
3.02 m |
5.05 m |
3.02 m x 5.05 m |
|
一楼 |
客厅 |
3.61 m |
5.02 m |
3.61 m x 5.02 m |
设备间
https://www.realtor.ca/real-estate/28305617/31-cherrywood-drive-guelph-willow-westsugarbushwest-acres-willow-westsugarbushwest-acres






















































