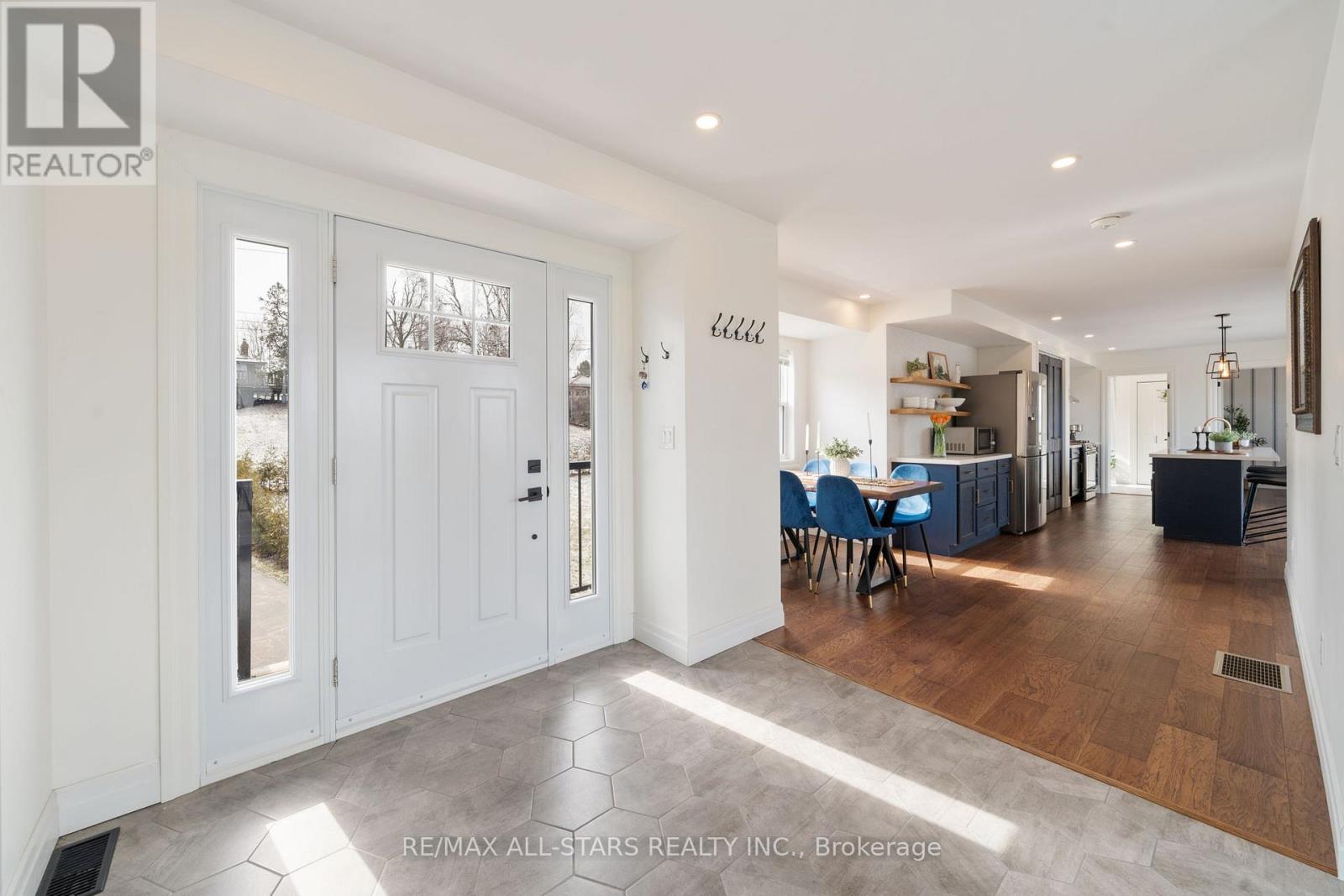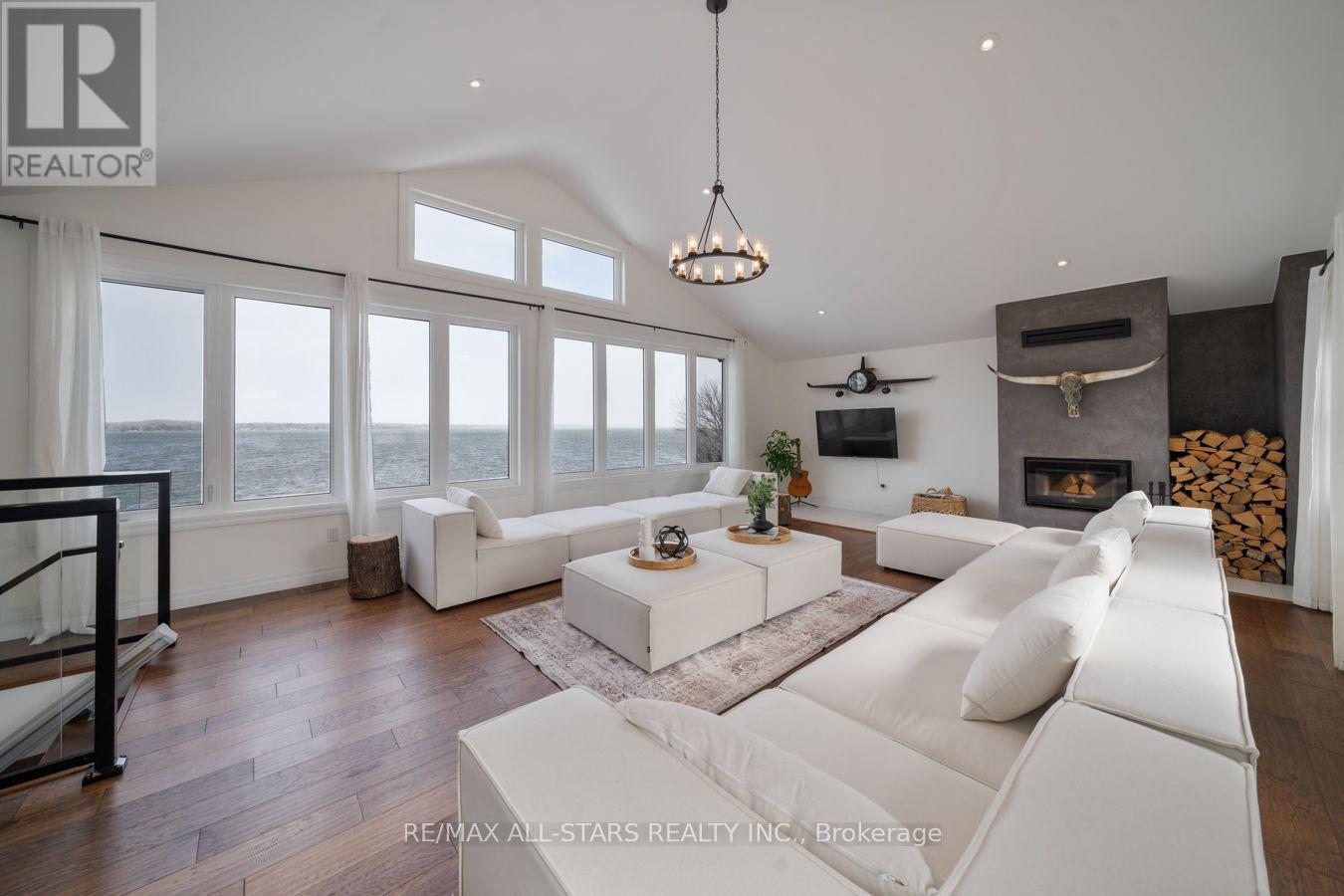4 卧室
2 浴室
2000 - 2500 sqft
壁炉
中央空调
风热取暖
湖景区
$3,900 Monthly
Tranquil waterfront living on the shores of Lake Scugog in the friendly community of Caesarea! Nestled on approximately 100 feet of waterfront with western exposure, this fully remodeled and immaculately maintained home features stunning lake views throughout! The gourmet kitchen offers a large pantry for all the essentials (and then some!), stainless steel appliances, a large island, and a walk-out to the deck overlooking the backyard and lake! The main level bedroom may be turned into an executive home office with serene lake views. Get cozy in the great room with vast windows that showcases the lake in all seasons, cathedral ceilings, and a modern wood fireplace. The primary bedroom has a walk-in closet, a semi-ensuite bathroom, and a walk-out to the balcony - perfect for watching the sunset! A finished basement provides even more entertaining/family space with a gas fireplace for those cozy winter evening game nights, an additional bedroom for overnight guests, and a walkout to rear yard and lake. When you head outside enjoy vistas and sunsets, while the sandy shoreline is great for swimming, boating and all water sports - skate, fish, boat and snowmobile - the Trent-Severn Waterway system is yours to explore! Convenient access to Port Perry and the beautiful Victorian Queen Street! (id:43681)
房源概要
|
MLS® Number
|
E12145479 |
|
房源类型
|
民宅 |
|
社区名字
|
Rural Scugog |
|
Easement
|
Unknown |
|
总车位
|
10 |
|
结构
|
Deck, Dock |
|
View Type
|
Lake View, Direct Water View |
|
Water Front Name
|
Lake Scugog |
|
湖景类型
|
湖景房 |
详 情
|
浴室
|
2 |
|
地上卧房
|
3 |
|
地下卧室
|
1 |
|
总卧房
|
4 |
|
Age
|
0 To 5 Years |
|
公寓设施
|
Fireplace(s) |
|
家电类
|
Water Heater, Water Softener, Water Heater - Tankless |
|
地下室进展
|
已装修 |
|
地下室功能
|
Walk Out |
|
地下室类型
|
N/a (finished) |
|
施工种类
|
独立屋 |
|
空调
|
中央空调 |
|
外墙
|
乙烯基壁板 |
|
壁炉
|
有 |
|
Flooring Type
|
Ceramic, 木头, Hardwood, Carpeted |
|
地基类型
|
水泥 |
|
供暖方式
|
天然气 |
|
供暖类型
|
压力热风 |
|
储存空间
|
2 |
|
内部尺寸
|
2000 - 2500 Sqft |
|
类型
|
独立屋 |
|
设备间
|
Dug Well |
车 位
土地
|
入口类型
|
Public Road, Private Docking |
|
英亩数
|
无 |
|
污水道
|
Holding Tank |
|
土地深度
|
152 Ft |
|
土地宽度
|
100 Ft ,7 In |
|
不规则大小
|
100.6 X 152 Ft |
|
地表水
|
湖泊/池塘 |
房 间
| 楼 层 |
类 型 |
长 度 |
宽 度 |
面 积 |
|
二楼 |
客厅 |
9.14 m |
5.74 m |
9.14 m x 5.74 m |
|
二楼 |
主卧 |
4.6 m |
3.12 m |
4.6 m x 3.12 m |
|
二楼 |
卧室 |
2.49 m |
3.33 m |
2.49 m x 3.33 m |
|
二楼 |
浴室 |
3.07 m |
2.44 m |
3.07 m x 2.44 m |
|
地下室 |
卧室 |
3.28 m |
3.48 m |
3.28 m x 3.48 m |
|
地下室 |
娱乐,游戏房 |
8.05 m |
3.53 m |
8.05 m x 3.53 m |
|
一楼 |
门厅 |
3.43 m |
2.95 m |
3.43 m x 2.95 m |
|
一楼 |
厨房 |
3.93 m |
5.18 m |
3.93 m x 5.18 m |
|
一楼 |
Eating Area |
2.36 m |
3.45 m |
2.36 m x 3.45 m |
|
一楼 |
卧室 |
3 m |
2.78 m |
3 m x 2.78 m |
|
一楼 |
浴室 |
2.59 m |
1.83 m |
2.59 m x 1.83 m |
设备间
|
有线电视
|
可用 |
|
Natural Gas Available
|
可用 |
https://www.realtor.ca/real-estate/28305880/181-cedar-grove-drive-scugog-rural-scugog

































