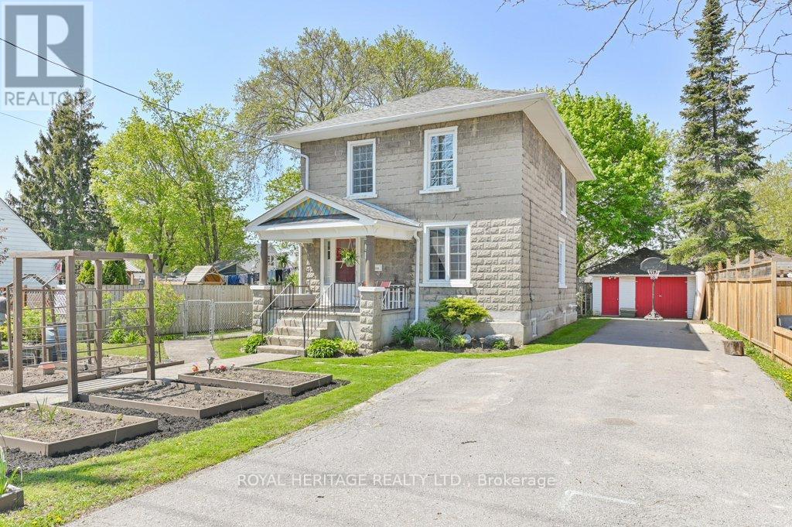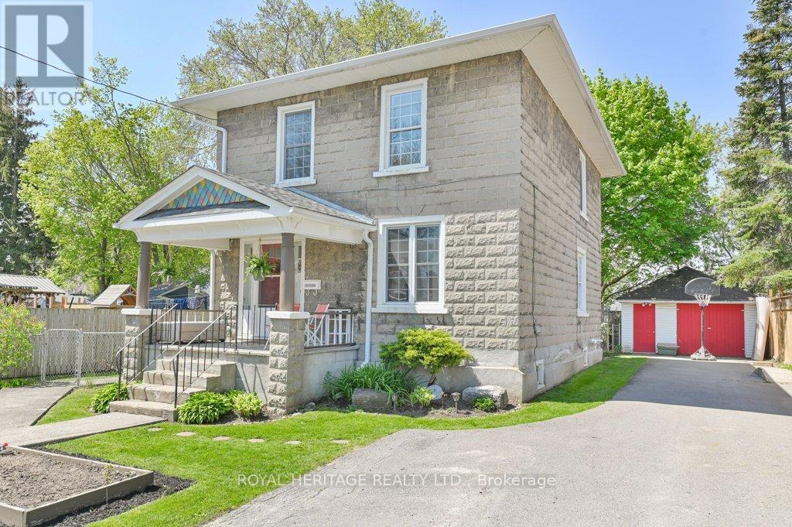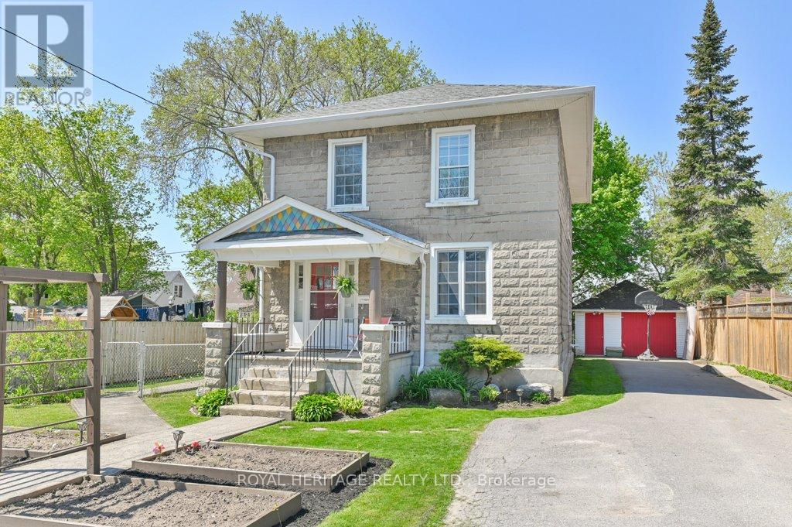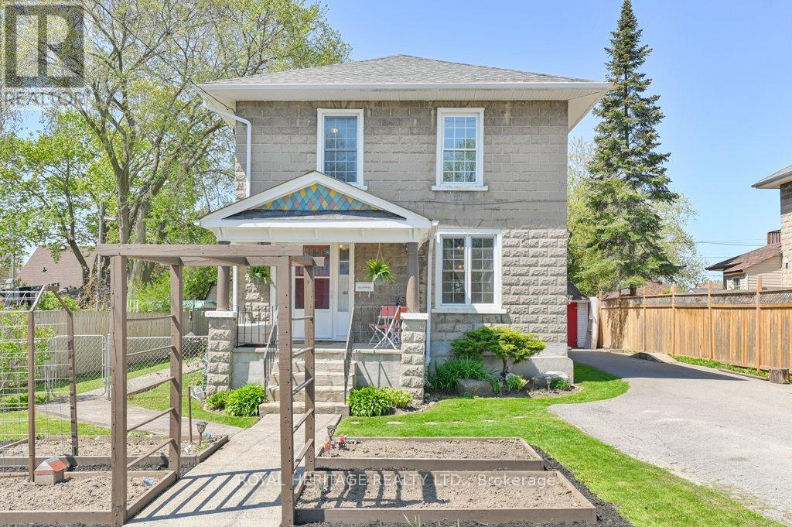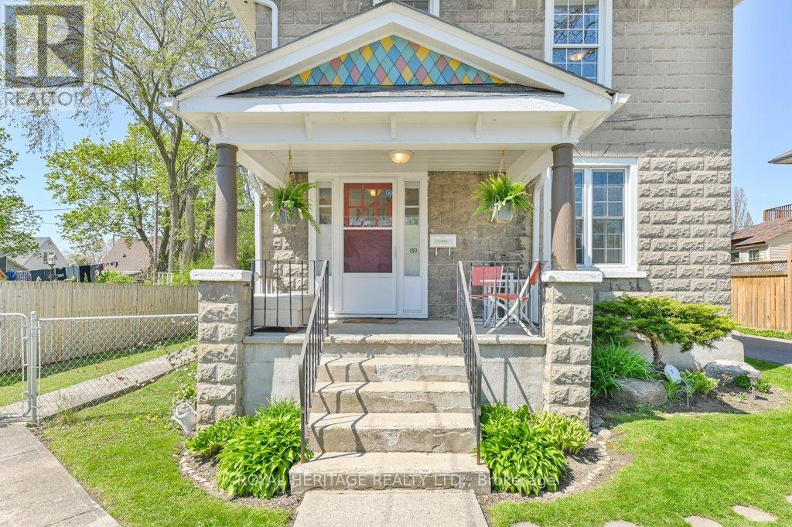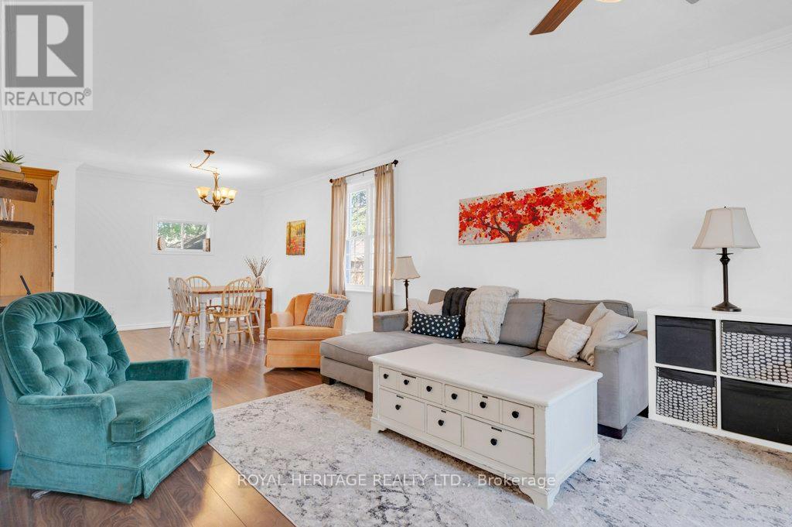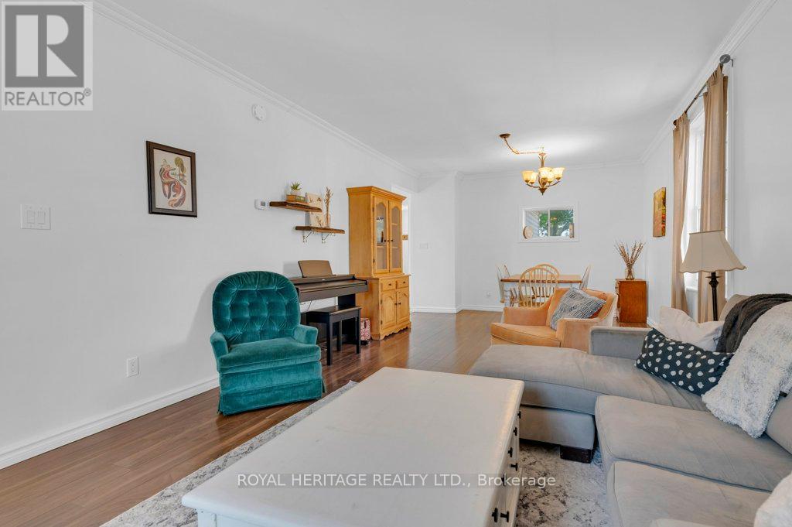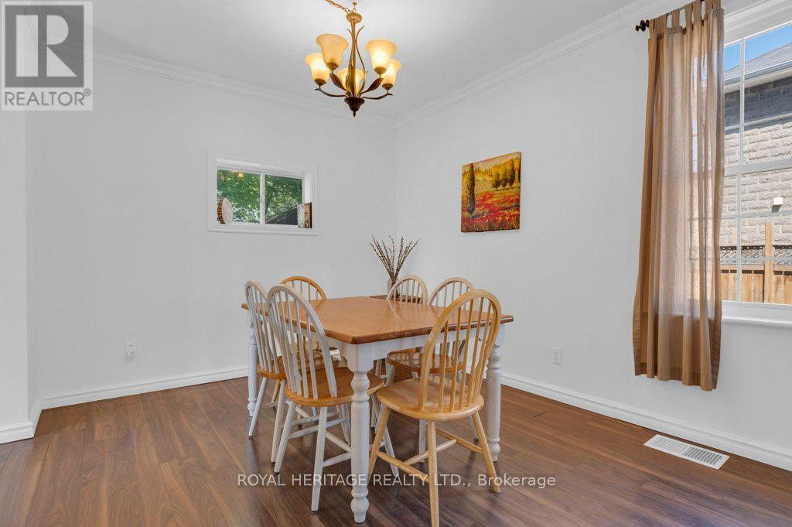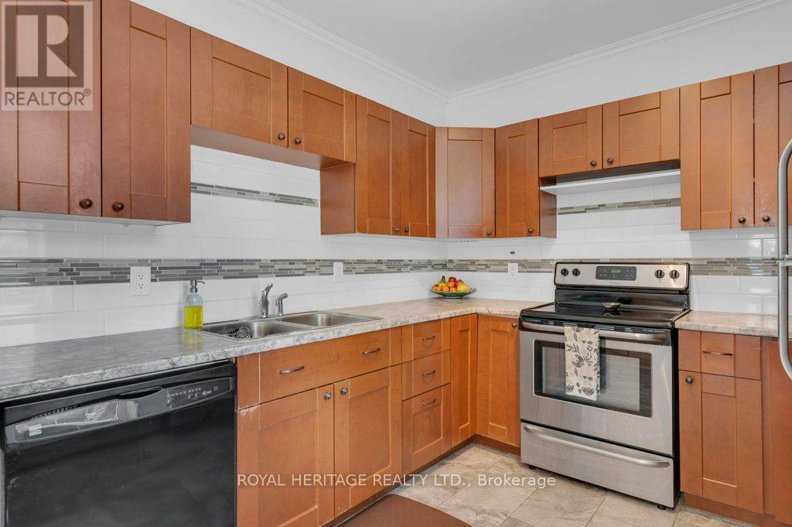4 卧室
2 浴室
1500 - 2000 sqft
风热取暖
$515,000
Charming 4-Bedroom Family Home with Modern Upgrades and Versatile Living Spaces Welcome to this beautifully maintained 1576 sq ft family home, where thoughtful updates and inviting living spaces make everyday life a joy. Featuring 4 bedrooms, 1.5 baths, and a versatile layout, this property offers the perfect blend of character and function in a warm, welcoming neighborhood. Step inside to find freshly painted walls and trim (2022) that enhance the natural light throughout the home. The main floor laundry adds convenience, while the stylish kitchen boasts ample cabinetry, a large window for natural light, and appliances. Adjacent is a cozy eat-in nook perfect for casual family meals. The living room showcases dark accent walls, hardwood-style flooring, and an artistic blend of textures, complete with built-in shelving, natural light from windows .Upstairs, all four bedrooms are well-sized with fresh paint and lots of natural light. A small rec room for kids was added to the basement in 2023, offering a fun, dedicated play area or quiet retreat. The former garage was cleverly converted into an office space with loft storage (2022)ideal for remote work, a home-based business, or studio. Additional updates include new shingles and eavestroughs (2022), insulated crawlspace under the bathroom addition (2023), and new exterior paint on all doors and porches (2023). The landscaped front yard (2023) has been transformed into a gardeners paradise, full of potential for green thumbs and outdoor enjoyment. This home is move-in ready with the bonus of meaningful improvements that offer peace of mind and enhanced functionality for a modern family lifestyle. (id:43681)
房源概要
|
MLS® Number
|
X12145527 |
|
房源类型
|
民宅 |
|
社区名字
|
Trenton Ward |
|
附近的便利设施
|
医院, 公园, 公共交通, 礼拜场所 |
|
社区特征
|
School Bus |
|
设备类型
|
热水器 |
|
特征
|
Irregular Lot Size, Sump Pump |
|
总车位
|
5 |
|
租赁设备类型
|
热水器 |
|
View Type
|
City View |
详 情
|
浴室
|
2 |
|
地上卧房
|
4 |
|
总卧房
|
4 |
|
Age
|
100+ Years |
|
家电类
|
洗碗机, 烘干机, 炉子, 洗衣机, 冰箱 |
|
地下室类型
|
Full |
|
施工种类
|
独立屋 |
|
外墙
|
砖, 乙烯基壁板 |
|
地基类型
|
混凝土浇筑, 水泥 |
|
供暖方式
|
天然气 |
|
供暖类型
|
压力热风 |
|
储存空间
|
2 |
|
内部尺寸
|
1500 - 2000 Sqft |
|
类型
|
独立屋 |
|
设备间
|
市政供水 |
车 位
土地
|
英亩数
|
无 |
|
围栏类型
|
Fenced Yard |
|
土地便利设施
|
医院, 公园, 公共交通, 宗教场所 |
|
污水道
|
Sanitary Sewer |
|
土地深度
|
109 Ft |
|
土地宽度
|
61 Ft ,8 In |
|
不规则大小
|
61.7 X 109 Ft ; Irregular Side Yards |
|
规划描述
|
R2 |
房 间
| 楼 层 |
类 型 |
长 度 |
宽 度 |
面 积 |
|
二楼 |
主卧 |
3.6 m |
3.16 m |
3.6 m x 3.16 m |
|
二楼 |
第二卧房 |
4.25 m |
2.88 m |
4.25 m x 2.88 m |
|
二楼 |
第三卧房 |
3.94 m |
2.93 m |
3.94 m x 2.93 m |
|
二楼 |
Bedroom 4 |
3.67 m |
2.95 m |
3.67 m x 2.95 m |
|
二楼 |
浴室 |
2.57 m |
2.54 m |
2.57 m x 2.54 m |
|
地下室 |
娱乐,游戏房 |
2.98 m |
2.48 m |
2.98 m x 2.48 m |
|
地下室 |
设备间 |
9.14 m |
6.93 m |
9.14 m x 6.93 m |
|
一楼 |
门厅 |
3.4 m |
2.98 m |
3.4 m x 2.98 m |
|
一楼 |
客厅 |
5.23 m |
3.66 m |
5.23 m x 3.66 m |
|
一楼 |
餐厅 |
4.02 m |
3.66 m |
4.02 m x 3.66 m |
|
一楼 |
厨房 |
4.76 m |
2.9 m |
4.76 m x 2.9 m |
|
一楼 |
浴室 |
3.21 m |
2.81 m |
3.21 m x 2.81 m |
设备间
https://www.realtor.ca/real-estate/28305889/180-byron-street-w-quinte-west-trenton-ward-trenton-ward


