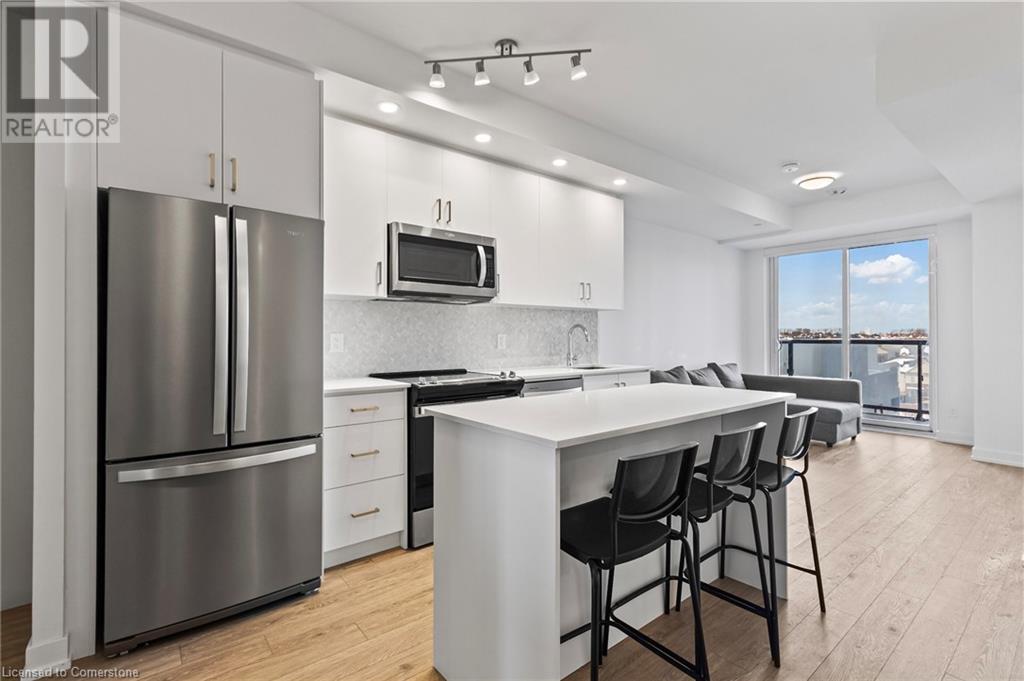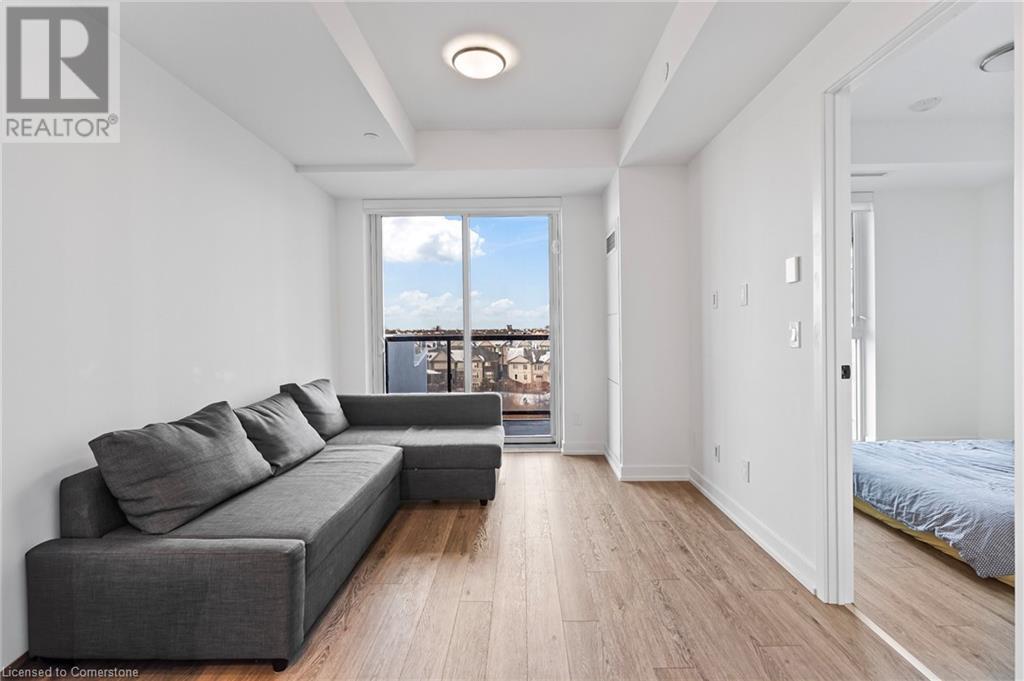335 Wheat Boom Drive Unit# 618 Oakville, Ontario L6H 7Y1

$2,400 Monthly
Insurance, Heat, Property Management, Water管理费,Insurance, Heat, Property Management, Water
$498.44 Monthly
管理费,Insurance, Heat, Property Management, Water
$498.44 MonthlyStylish, bright and brand-new 1-bedroom + den, 1-bathroom unit with parking and a locker in Oakville's coveted Dundas & Trafalgar community. Designed for modern living, this suite features a functional layout with laminate flooring throughout, a stylish kitchen with a center island ,elegant quartz countertops, and soaring 9-foot ceilings. The open-concept living and dining area extends to a private balcony, while the versatile den is ideal for a home office. Enjoy the convenience of 1 underground parking space, 1 locker, and high-speed internet included in the maintenance fee. Steps from grocery stores, Canadian Tire, banks, restaurants, and more, with easy access to highways, public transit, Oakville Hospital, and Sheridan College. (id:43681)
房源概要
| MLS® Number | 40728259 |
| 房源类型 | 民宅 |
| 附近的便利设施 | 医院, 公园, 公共交通, 学校 |
| 特征 | 阳台 |
| 总车位 | 1 |
| 存储类型 | 储物柜 |
详 情
| 浴室 | 1 |
| 地上卧房 | 1 |
| 总卧房 | 1 |
| 公寓设施 | 健身房, 宴会厅 |
| 家电类 | 洗碗机, 烘干机, 微波炉, 冰箱, 炉子, 洗衣机 |
| 地下室类型 | 没有 |
| 施工日期 | 2024 |
| 建材 | 混凝土块, 混凝土墙 |
| 施工种类 | 附加的 |
| 空调 | 中央空调 |
| 外墙 | 混凝土 |
| 供暖方式 | 天然气 |
| 供暖类型 | 压力热风 |
| 储存空间 | 1 |
| 内部尺寸 | 628 Sqft |
| 类型 | 公寓 |
| 设备间 | 市政供水 |
车 位
| 地下 | |
| None |
土地
| 入口类型 | Highway Access |
| 英亩数 | 无 |
| 土地便利设施 | 医院, 公园, 公共交通, 学校 |
| 污水道 | 城市污水处理系统 |
| 规划描述 | Tuc |
房 间
| 楼 层 | 类 型 | 长 度 | 宽 度 | 面 积 |
|---|---|---|---|---|
| 一楼 | 其它 | 8'2'' x 5'11'' | ||
| 一楼 | 门厅 | 5'6'' x 10'9'' | ||
| 一楼 | 四件套浴室 | Measurements not available | ||
| 一楼 | 客厅 | 9'5'' x 11'3'' | ||
| 一楼 | 厨房 | 10'9'' x 12'9'' | ||
| 一楼 | 卧室 | 9'1'' x 10'11'' |
https://www.realtor.ca/real-estate/28305901/335-wheat-boom-drive-unit-618-oakville





























