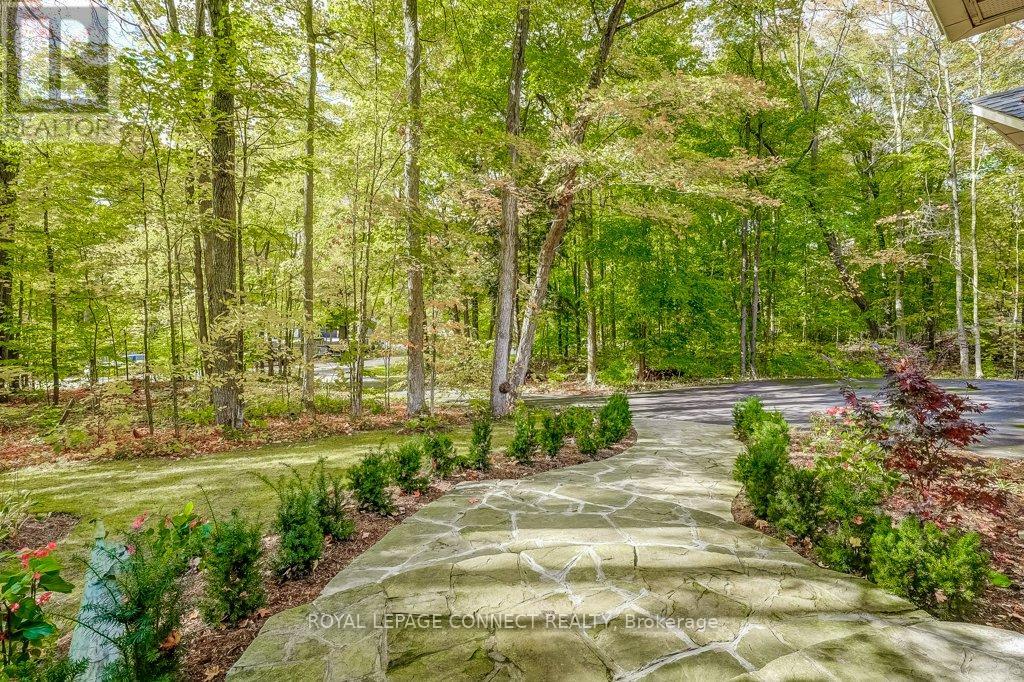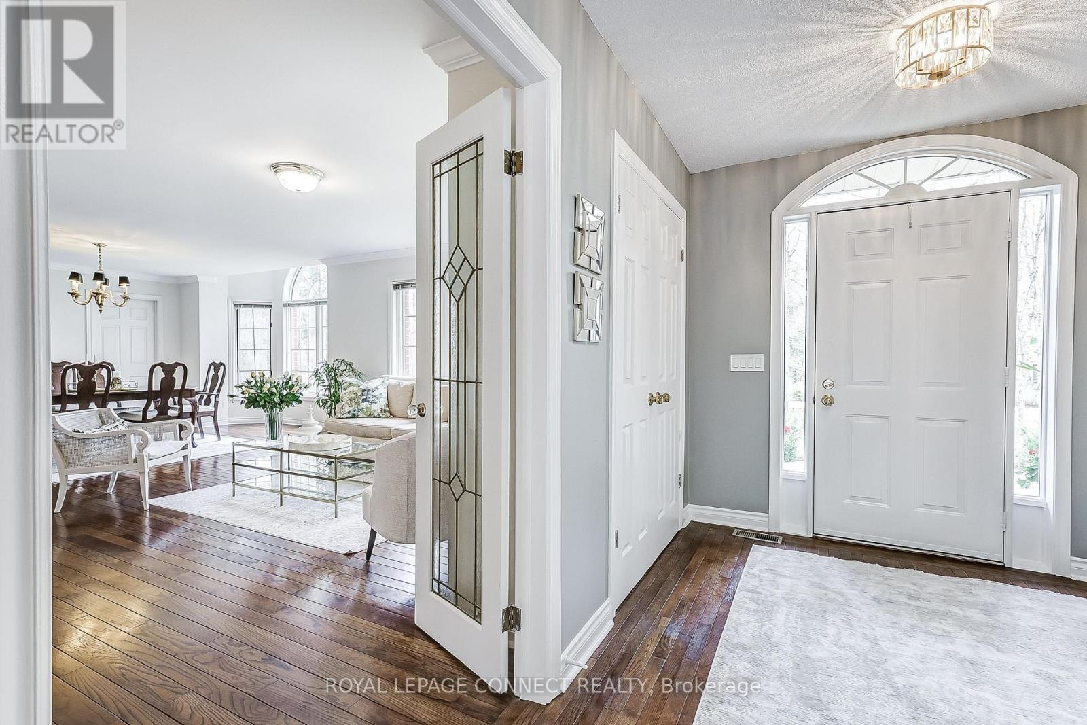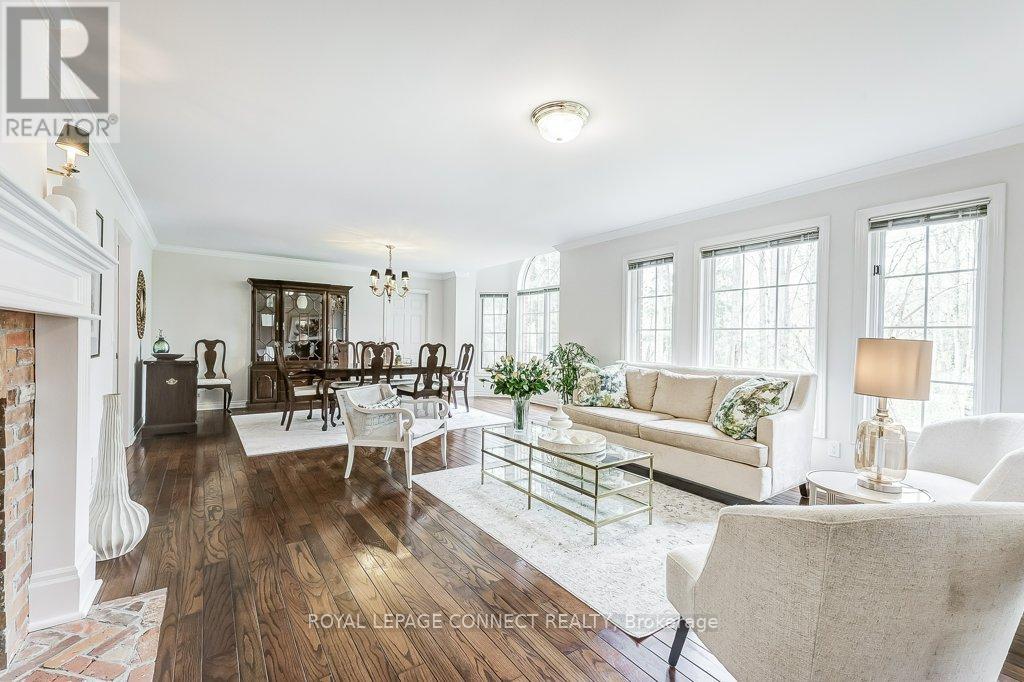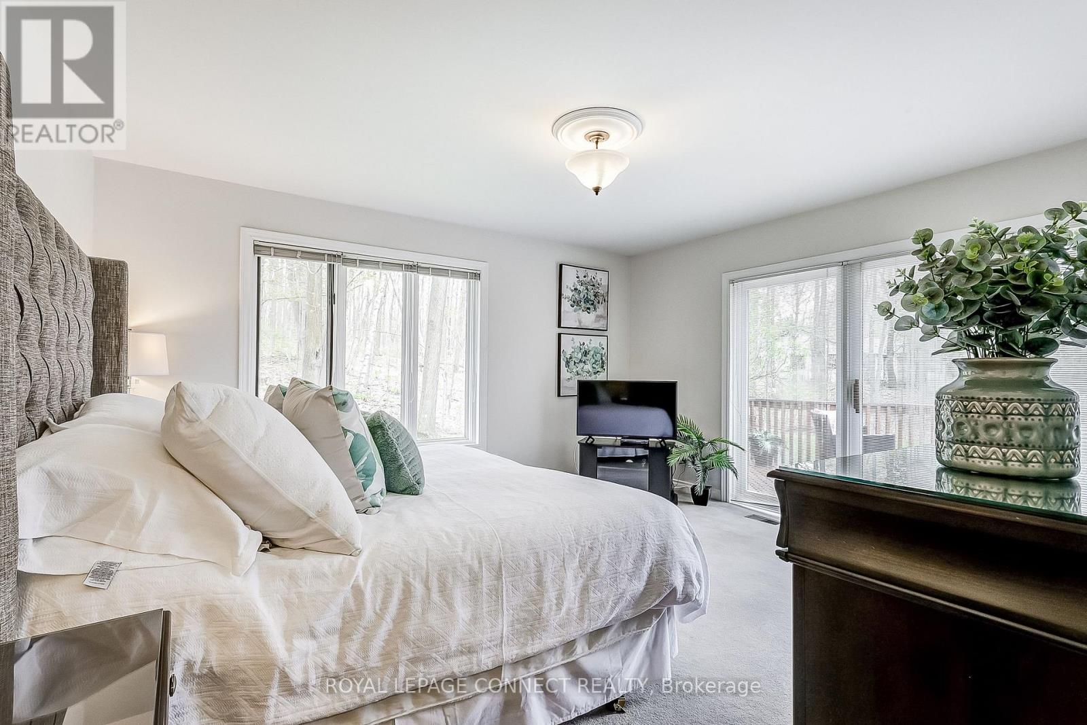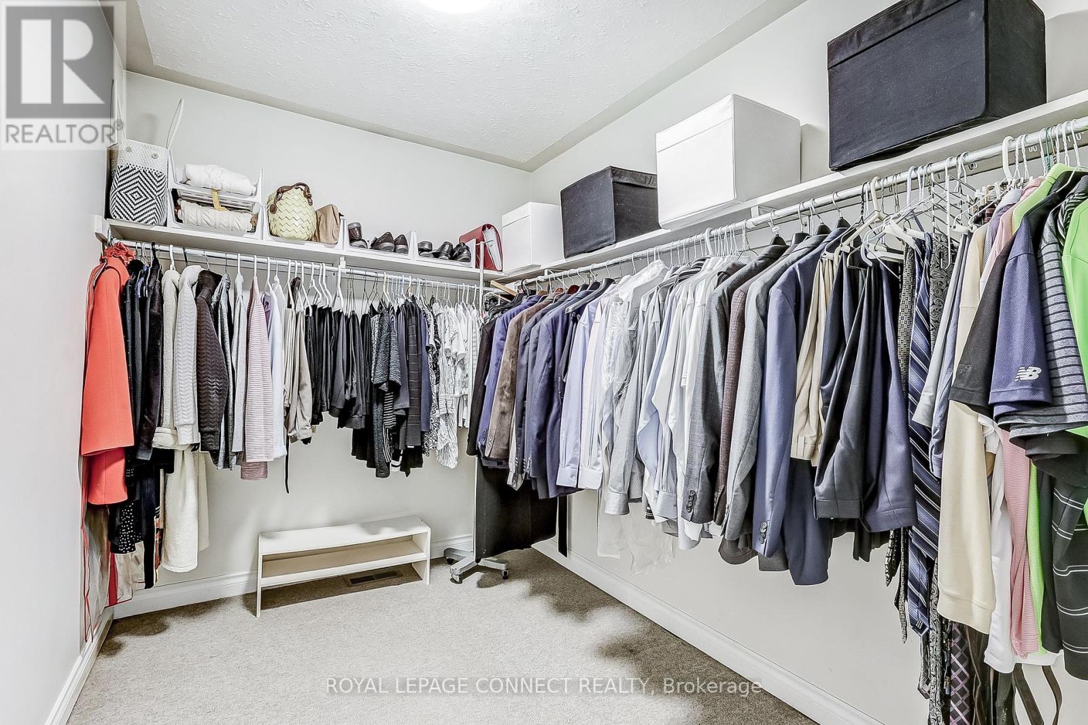4 卧室
3 浴室
3000 - 3500 sqft
平房
壁炉
中央空调
风热取暖
$1,999,900
This exceptional 3,100 sq. ft. executive bungalow is nestled on a premium 2+ acre treed lot in a highly sought-after Estate Enclave. With a prime location just minutes from Highway 404 and the Bloomington "GO" station, you'll enjoy both convenience and tranquility on this quiet street, surrounded by multi-million-dollar homes. The open-concept kitchen features a large center island and a bright, spacious eating area that seamlessly flows into the family room, complete with a cozy brick fireplace. Two walkouts lead to a generous wrap-around deck, perfect for entertaining, with a lush grassy area offering privacy with the mature trees beyond. Custom pocket doors ensure accessibility throughout the home. The office space can easily be converted into a bedroom with a closet. The primary bedroom offers a private retreat with a walkout to the deck, a 5-piece ensuite and a large walk-in closet, there is also access to a second bedroom. Two staircases lead to the approx. 3,000 sq. ft. lower level, ready to be customized with your personal touch. The spacious foyer boasts a skylight and three closets, while a ramp from the garage offers wheelchair accessibility. This thoughtfully designed home presents a rare opportunity to own a truly unique property which backs onto a neighbouring 10 Acre Parcel for additional privacy. (id:43681)
房源概要
|
MLS® Number
|
N12145039 |
|
房源类型
|
民宅 |
|
社区名字
|
Rural Whitchurch-Stouffville |
|
特征
|
Irregular Lot Size, Wheelchair Access |
|
总车位
|
9 |
详 情
|
浴室
|
3 |
|
地上卧房
|
4 |
|
总卧房
|
4 |
|
家电类
|
All, Water Heater, Water Softener, 窗帘 |
|
建筑风格
|
平房 |
|
地下室进展
|
已完成 |
|
地下室类型
|
N/a (unfinished) |
|
施工种类
|
独立屋 |
|
空调
|
中央空调 |
|
外墙
|
砖 |
|
壁炉
|
有 |
|
Flooring Type
|
Hardwood |
|
地基类型
|
水泥 |
|
客人卫生间(不包含洗浴)
|
1 |
|
供暖方式
|
天然气 |
|
供暖类型
|
压力热风 |
|
储存空间
|
1 |
|
内部尺寸
|
3000 - 3500 Sqft |
|
类型
|
独立屋 |
|
设备间
|
Drilled Well |
车 位
土地
|
英亩数
|
无 |
|
污水道
|
Septic System |
|
土地深度
|
403 Ft |
|
土地宽度
|
190 Ft |
|
不规则大小
|
190 X 403 Ft |
房 间
| 楼 层 |
类 型 |
长 度 |
宽 度 |
面 积 |
|
Flat |
客厅 |
4.84 m |
4.6 m |
4.84 m x 4.6 m |
|
Flat |
洗衣房 |
5.09 m |
2.37 m |
5.09 m x 2.37 m |
|
Flat |
餐厅 |
5.51 m |
3.38 m |
5.51 m x 3.38 m |
|
Flat |
厨房 |
4.29 m |
4.08 m |
4.29 m x 4.08 m |
|
Flat |
Eating Area |
5.15 m |
2.98 m |
5.15 m x 2.98 m |
|
Flat |
家庭房 |
5.57 m |
4.35 m |
5.57 m x 4.35 m |
|
Flat |
主卧 |
5.91 m |
4.3 m |
5.91 m x 4.3 m |
|
Flat |
第二卧房 |
5.33 m |
3.38 m |
5.33 m x 3.38 m |
|
Flat |
第三卧房 |
6.55 m |
4.29 m |
6.55 m x 4.29 m |
|
Flat |
Office |
4.29 m |
3.62 m |
4.29 m x 3.62 m |
|
Flat |
衣帽间 |
3.56 m |
2.74 m |
3.56 m x 2.74 m |
https://www.realtor.ca/real-estate/28305095/5-forest-trail-whitchurch-stouffville-rural-whitchurch-stouffville




