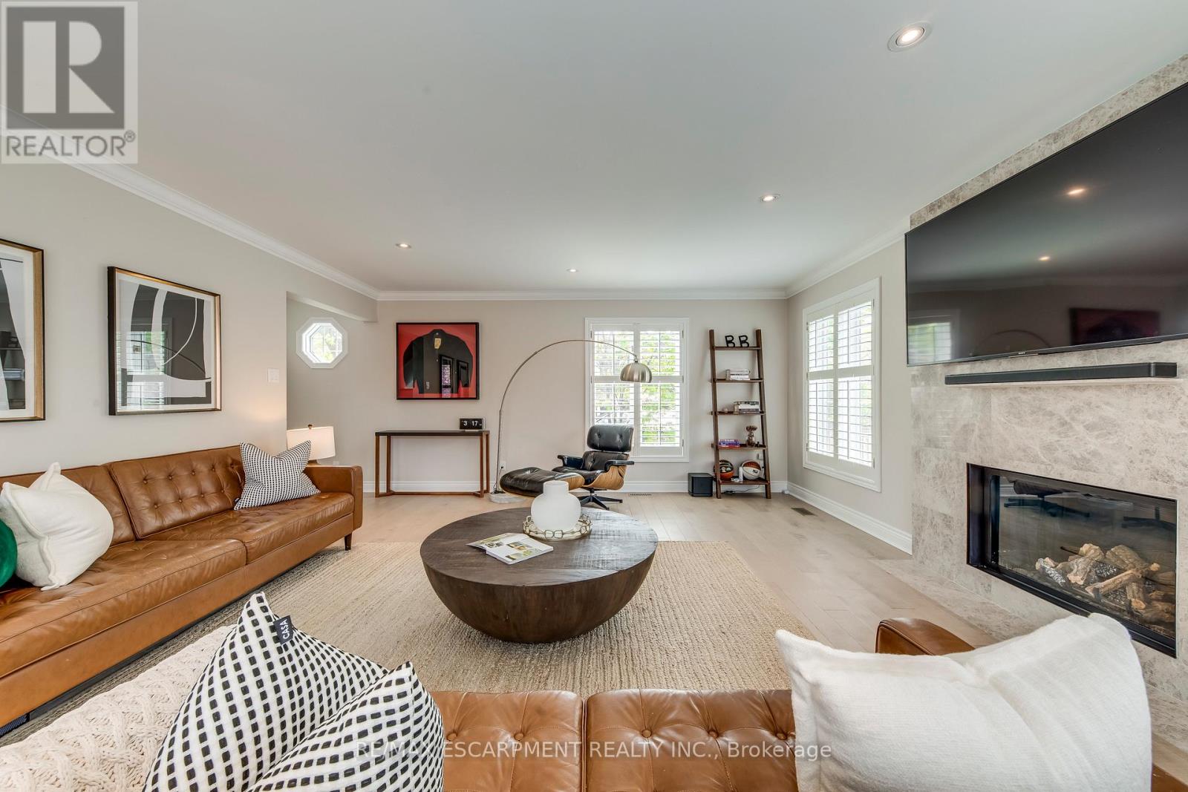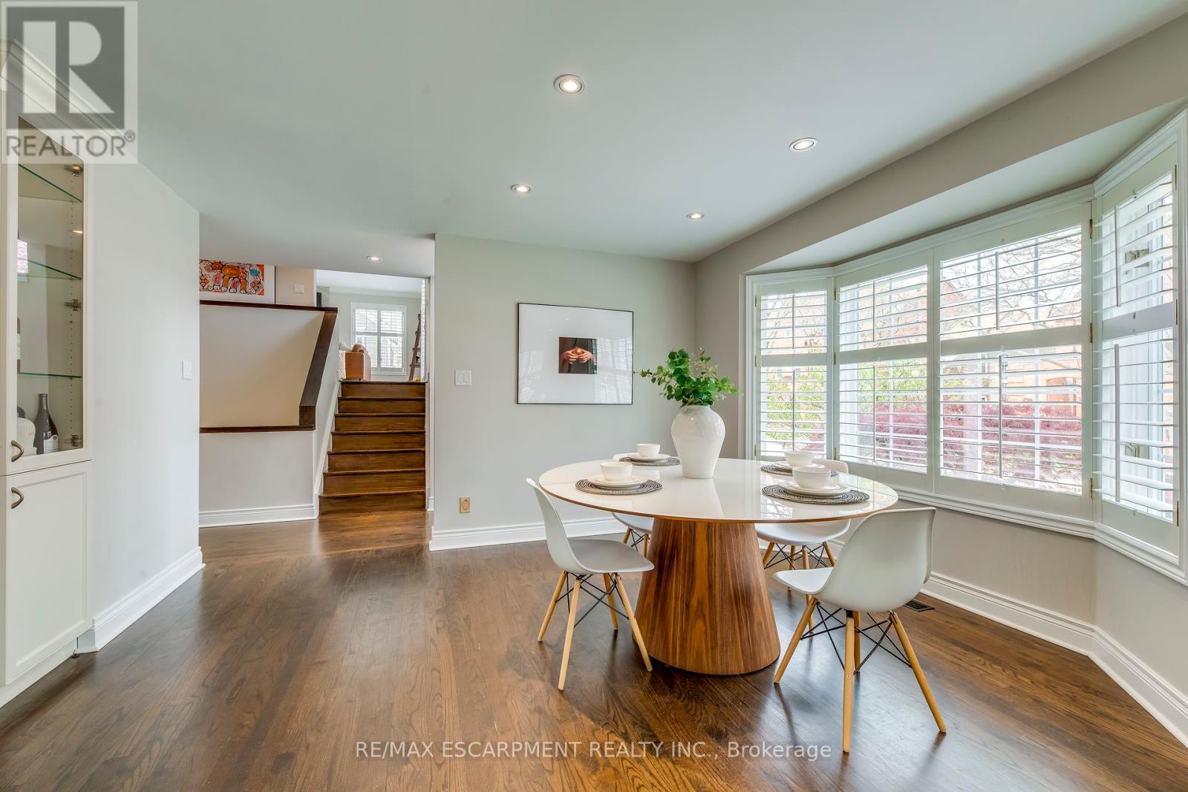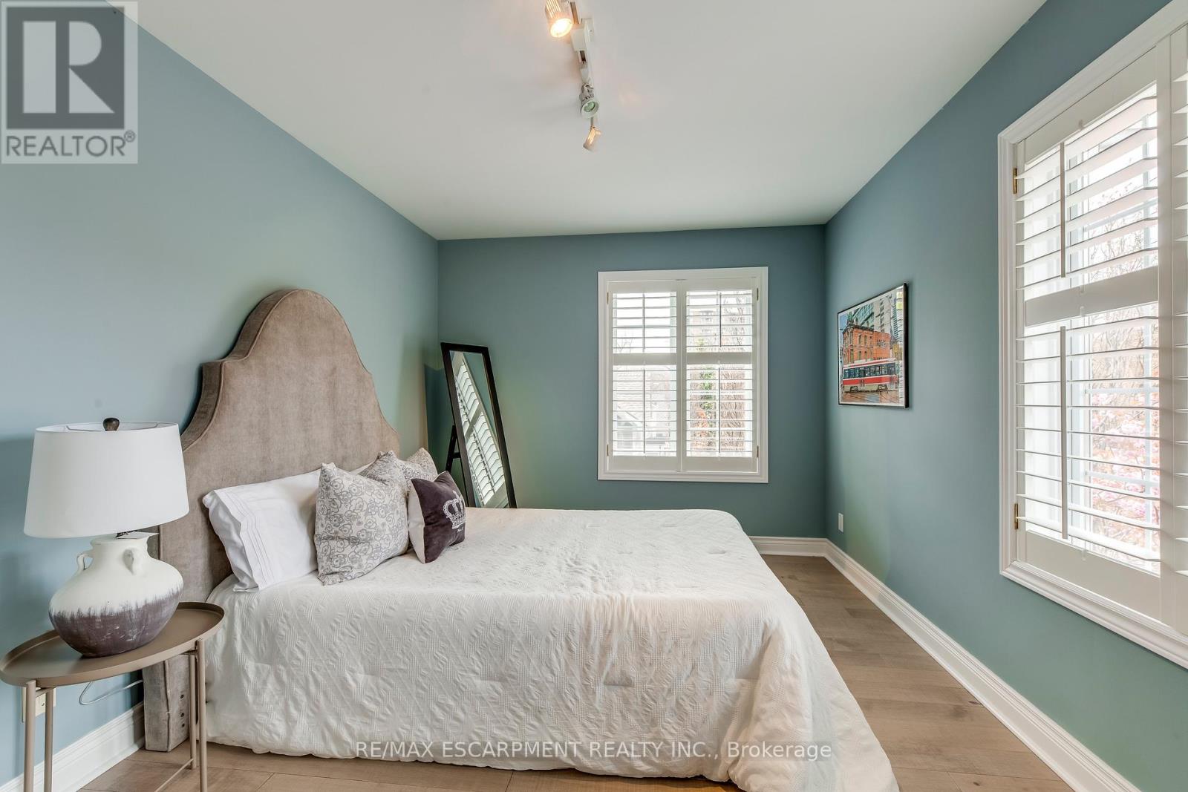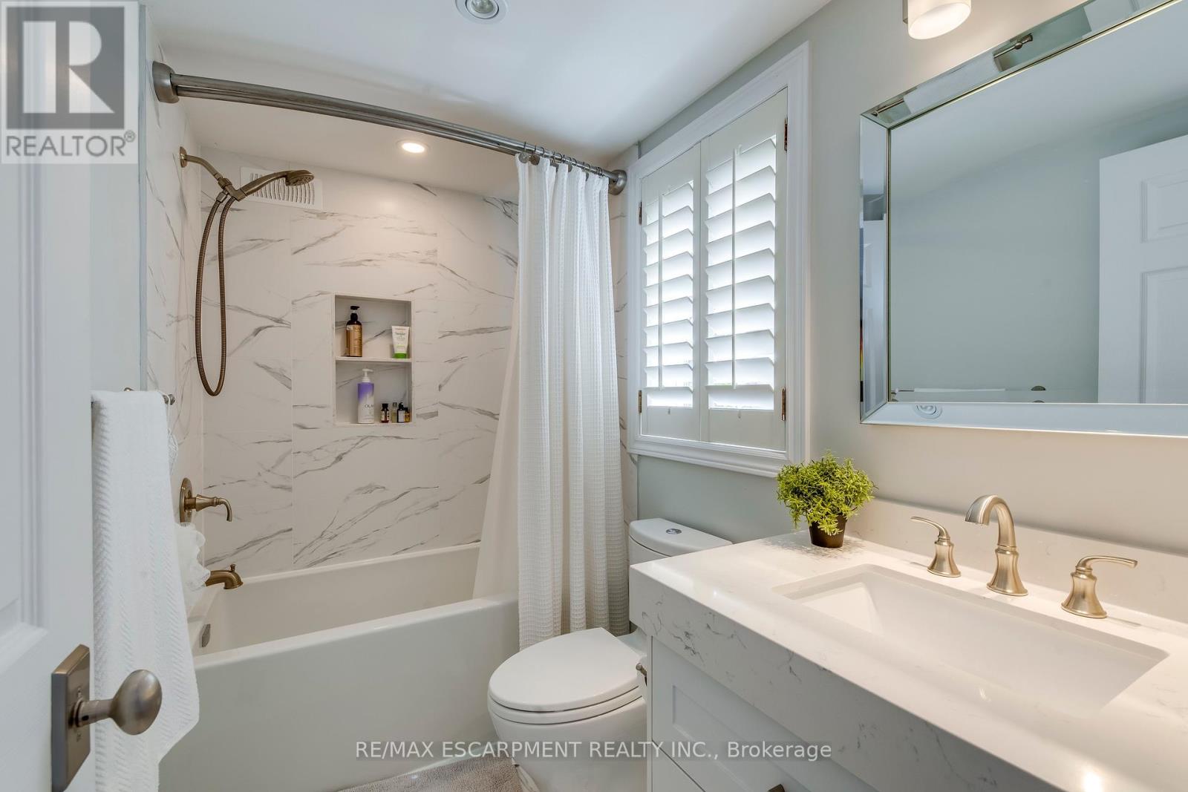4 卧室
4 浴室
2500 - 3000 sqft
壁炉
中央空调
风热取暖
$2,728,000
Stunning Custom-Built Home in Prime Downtown Oakville Location! This fully renovated 4-bedroom, 4-bathroom home is nestled in the heart of desirable Downtown Oakville. Boasting an impressive open-concept layout, this residence combines timeless charm with modern luxury. The main level features a spacious living and dining area with hardwood floors, designer lighting, and large windows that flood the space with natural light. The gourmet eat-in kitchen is a chefs dream, showcasing high-end stainless steel appliances, quartz countertops, custom cabinetry, and a massive centre island perfect for entertaining. Upstairs, the primary suite offers a spa-like ensuite with a walk-in shower, freestanding tub and double vanity, along with ample closet space with custom built-in cabinetry . Two additional bedrooms provide comfort and privacy for family or guests and share a private four piece bathroom. The top floor features a massive loft space with large windows only limited by your imagination with a potential for a fourth bedroom with en suite bathroom. A large landing doubles as your mudroom with access to the garage and additional closet space. The spacious fully finished basement features oversized above ground windows and a gorgeous three-piece bathroom with steam shower. Extensive updates and renovations include: all bathrooms renovated (2018), laundry room renovated (2018), new flooring throughout (2018, 2019, 2025), new garage door (2025), new roof (2025), new windows (2025), new basement window wells (2024), and a new freezer (2024).Enjoy seamless indoor-outdoor living with walkouts to a private maintenance-free backyard oasis, ideal for summer gatherings or quiet relaxation. Steps to the lake, Oakville Harbor, boutique shops, fine dining, parks, and top-rated schools, this home offers the perfect blend of urban lifestyle and suburban tranquility. A rare turnkey opportunity in one of Oakville's most prestigious neighbourhoods move in and enjoy! (id:43681)
Open House
现在这个房屋大家可以去Open House参观了!
开始于:
2:00 pm
结束于:
4:00 pm
房源概要
|
MLS® Number
|
W12145063 |
|
房源类型
|
民宅 |
|
社区名字
|
1002 - CO Central |
|
附近的便利设施
|
码头, 公园 |
|
总车位
|
5 |
详 情
|
浴室
|
4 |
|
地上卧房
|
3 |
|
地下卧室
|
1 |
|
总卧房
|
4 |
|
Age
|
16 To 30 Years |
|
家电类
|
Central Vacuum |
|
地下室进展
|
已装修 |
|
地下室类型
|
全完工 |
|
施工种类
|
独立屋 |
|
空调
|
中央空调 |
|
外墙
|
灰泥 |
|
壁炉
|
有 |
|
地基类型
|
混凝土浇筑 |
|
客人卫生间(不包含洗浴)
|
1 |
|
供暖方式
|
天然气 |
|
供暖类型
|
压力热风 |
|
储存空间
|
3 |
|
内部尺寸
|
2500 - 3000 Sqft |
|
类型
|
独立屋 |
|
设备间
|
市政供水 |
车 位
土地
|
英亩数
|
无 |
|
土地便利设施
|
码头, 公园 |
|
污水道
|
Sanitary Sewer |
|
土地深度
|
49 Ft ,9 In |
|
土地宽度
|
73 Ft |
|
不规则大小
|
73 X 49.8 Ft |
|
地表水
|
湖泊/池塘 |
|
规划描述
|
住宅 |
房 间
| 楼 层 |
类 型 |
长 度 |
宽 度 |
面 积 |
|
二楼 |
家庭房 |
6.1 m |
4.98 m |
6.1 m x 4.98 m |
|
二楼 |
主卧 |
6.55 m |
3.78 m |
6.55 m x 3.78 m |
|
三楼 |
第二卧房 |
4.34 m |
3 m |
4.34 m x 3 m |
|
三楼 |
第三卧房 |
4.34 m |
3 m |
4.34 m x 3 m |
|
三楼 |
Loft |
8.36 m |
4.55 m |
8.36 m x 4.55 m |
|
Lower Level |
洗衣房 |
2.92 m |
2.08 m |
2.92 m x 2.08 m |
|
Lower Level |
设备间 |
3.1 m |
2.36 m |
3.1 m x 2.36 m |
|
Lower Level |
Bedroom 4 |
5.56 m |
5.08 m |
5.56 m x 5.08 m |
|
一楼 |
厨房 |
5.51 m |
3.76 m |
5.51 m x 3.76 m |
|
一楼 |
餐厅 |
4.98 m |
3.81 m |
4.98 m x 3.81 m |
|
一楼 |
起居室 |
3.15 m |
2.49 m |
3.15 m x 2.49 m |
https://www.realtor.ca/real-estate/28305173/48-forsythe-street-oakville-co-central-1002-co-central






















































