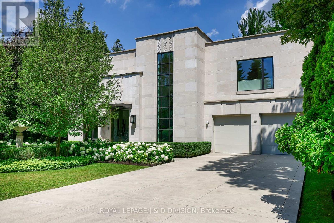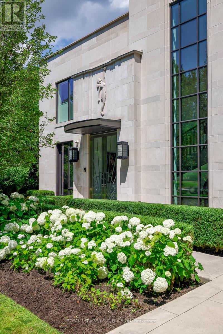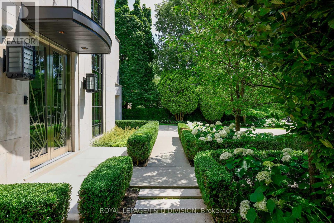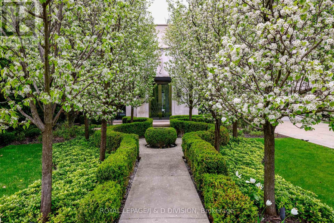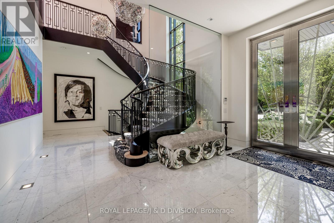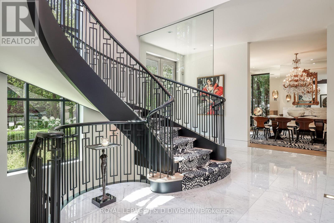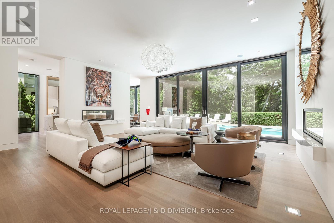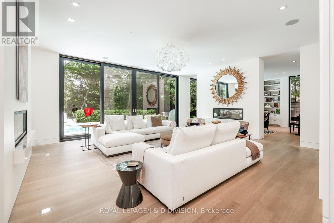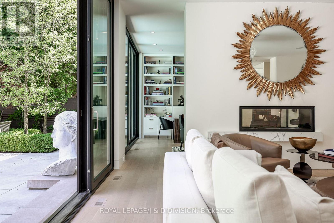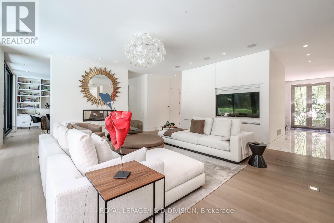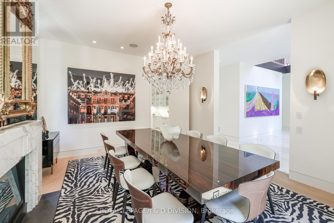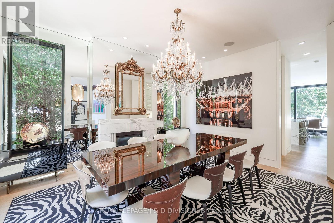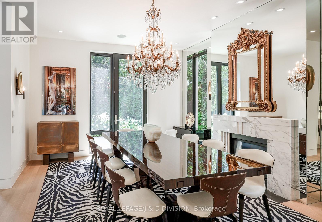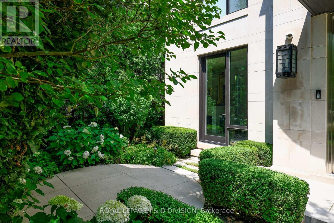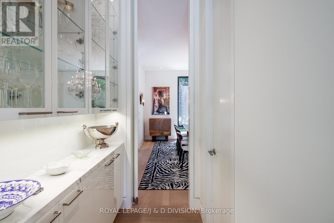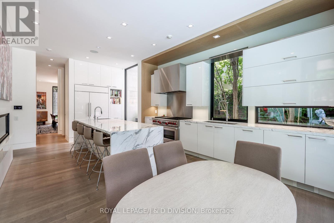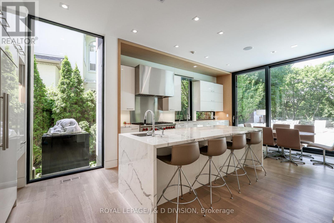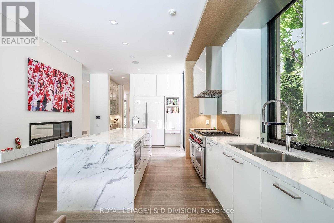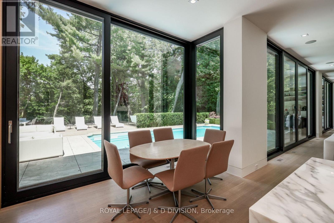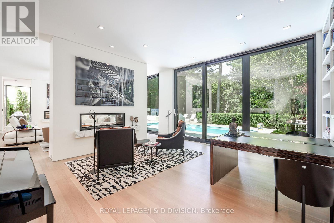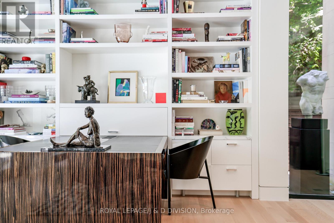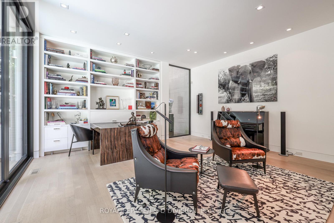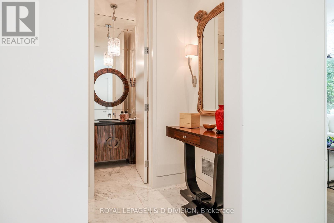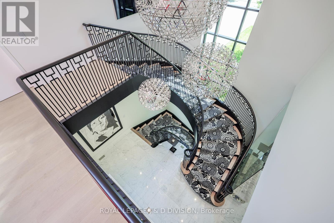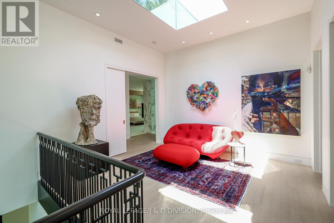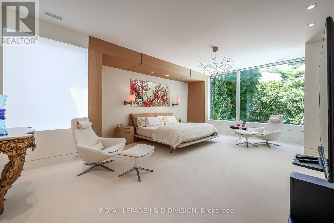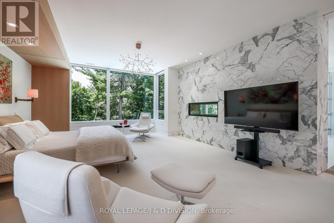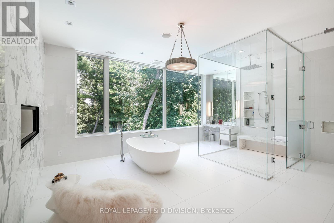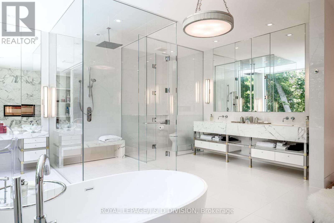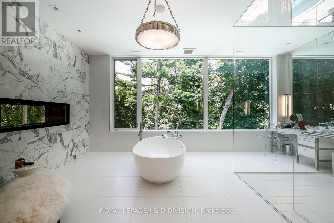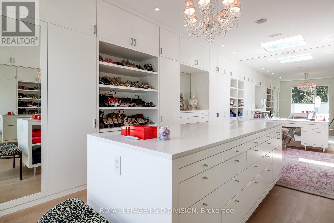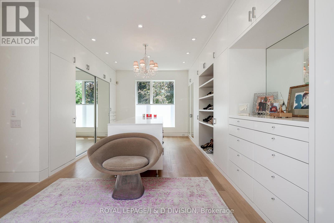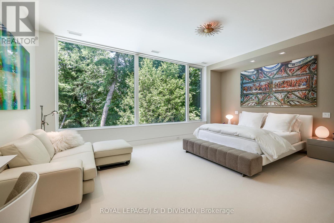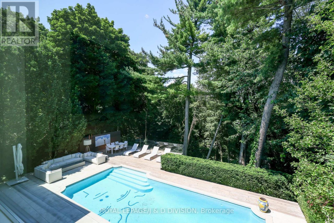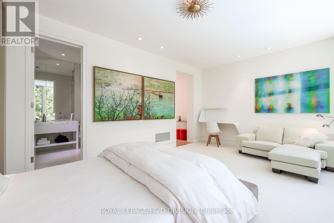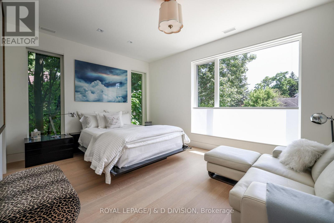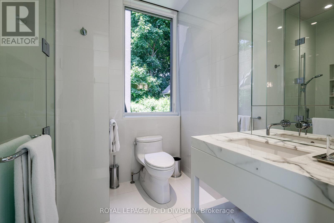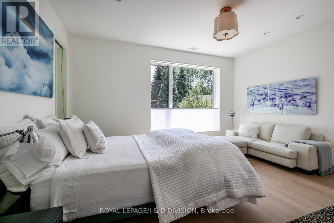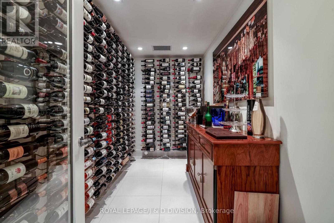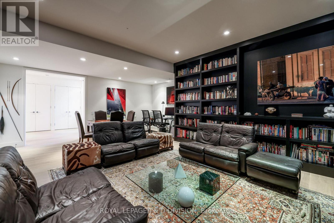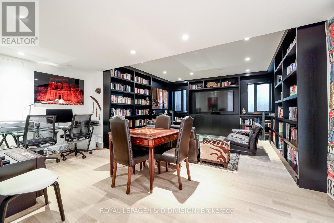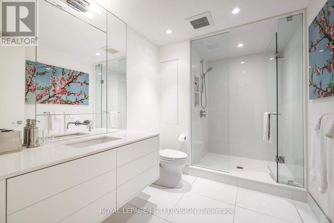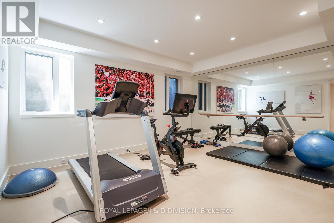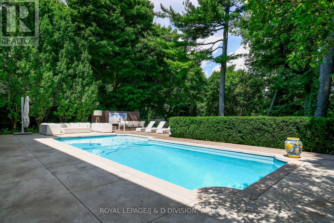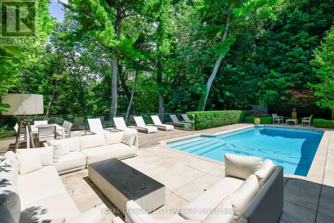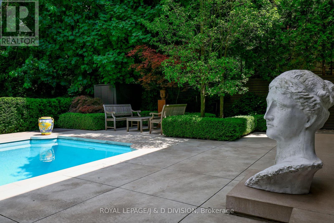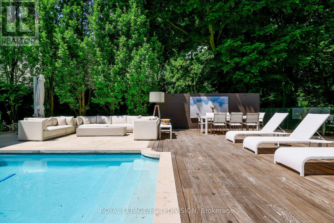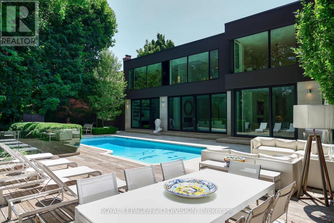5 卧室
5 浴室
3500 - 5000 sqft
壁炉
Inground Pool
中央空调, 换气器
风热取暖
Landscaped, Lawn Sprinkler
$12,000,000
MORE THAN JUST A RESIDENCE...A WORK OF ART. Designed by Bill Mockler and Drawing Room Architect Inc. and constructed by Teddington Homes. A sophisticated contemporary design with breathtaking ravine views. The front façade is adorned with a custom carved stone statue, smooth limestone, majestic white flowering pear trees flank the front walkway to a stainless steel & glass double door entry, marble foyer, and 10 ceilings. Natural light throughout the residence with massive floor-to-ceiling windows, skylights, and a striking two-storey foyer inviting the beauty of the outdoors inside. The Great room is balanced with two fireplaces and ever changing seasonal views of the garden, formal dining room with refined details, fireplace, & opens to private patio. Chefs kitchen with seamless cabinetry, immense marble island, premium appliances, breakfast area, servery, and pantry. Family room with custom millwork, fireplace, walk out to the garden, and an exquisite powder room. Luxurious primary suite, six-piece spa bath, massive dressing room (originally planned as a 4th bedroom), two other bedrooms with ensuites, and full laundry room. Lower level with recreation room, additional bedroom/exercise rm, bathroom, second laundry rm and wine cellar. The fluid design creates spacious rooms that engage the senses at every turn with, generous wall space for the art collector, high-end finishes, negative trim detailing, luxurious marble surfaces, custom millwork, archways that stretch to the ceiling, exquisite wood elements, automated blinds that recess into walls, Control4 system for lights, speakers, and security. Spectacular 75 x 300 extremely private lot with inviting gunite pool, sundeck, sitting area and outdoor dining area - an oasis! Unparalleled opulent living for those seeking elegance, style, and ultimate privacy on one of Toronto's most coveted streets. Steps to Rosedale Golf Club, fine dining & boutique shops on Yonge St in the prestigious Teddington Park neighbourhood. (id:43681)
房源概要
|
MLS® Number
|
C12144839 |
|
房源类型
|
民宅 |
|
社区名字
|
Bridle Path-Sunnybrook-York Mills |
|
附近的便利设施
|
学校 |
|
特征
|
树木繁茂的地区, Ravine |
|
总车位
|
6 |
|
泳池类型
|
Inground Pool |
|
结构
|
Deck, Patio(s) |
详 情
|
浴室
|
5 |
|
地上卧房
|
4 |
|
地下卧室
|
1 |
|
总卧房
|
5 |
|
公寓设施
|
Fireplace(s) |
|
家电类
|
Garage Door Opener Remote(s), Central Vacuum, 洗碗机, 烘干机, Freezer, Garage Door Opener, Humidifier, 微波炉, 烤箱, Alarm System, 炉子, 洗衣机, 窗帘, Wine Fridge, 冰箱 |
|
地下室进展
|
已装修 |
|
地下室类型
|
全完工 |
|
施工种类
|
独立屋 |
|
空调
|
Central Air Conditioning, 换气机 |
|
外墙
|
石 |
|
Fire Protection
|
Alarm System, Monitored Alarm |
|
壁炉
|
有 |
|
Fireplace Total
|
4 |
|
Flooring Type
|
Marble, Carpeted, Hardwood, Tile |
|
地基类型
|
混凝土浇筑 |
|
客人卫生间(不包含洗浴)
|
1 |
|
供暖方式
|
天然气 |
|
供暖类型
|
压力热风 |
|
储存空间
|
2 |
|
内部尺寸
|
3500 - 5000 Sqft |
|
类型
|
独立屋 |
|
设备间
|
市政供水 |
车 位
土地
|
英亩数
|
无 |
|
围栏类型
|
Fully Fenced, Fenced Yard |
|
土地便利设施
|
学校 |
|
Landscape Features
|
Landscaped, Lawn Sprinkler |
|
污水道
|
Sanitary Sewer |
|
土地深度
|
300 Ft ,4 In |
|
土地宽度
|
75 Ft |
|
不规则大小
|
75 X 300.4 Ft |
房 间
| 楼 层 |
类 型 |
长 度 |
宽 度 |
面 积 |
|
二楼 |
第三卧房 |
4.72 m |
3.66 m |
4.72 m x 3.66 m |
|
二楼 |
洗衣房 |
4.26 m |
2.34 m |
4.26 m x 2.34 m |
|
二楼 |
主卧 |
6.76 m |
4.9 m |
6.76 m x 4.9 m |
|
二楼 |
浴室 |
5.61 m |
5 m |
5.61 m x 5 m |
|
二楼 |
其它 |
7.04 m |
3.63 m |
7.04 m x 3.63 m |
|
二楼 |
第二卧房 |
5.77 m |
3.94 m |
5.77 m x 3.94 m |
|
Lower Level |
娱乐,游戏房 |
6.86 m |
4.83 m |
6.86 m x 4.83 m |
|
Lower Level |
Bedroom 5 |
4.85 m |
4.45 m |
4.85 m x 4.45 m |
|
Lower Level |
洗衣房 |
5 m |
2.1 m |
5 m x 2.1 m |
|
Lower Level |
其它 |
3.56 m |
1.88 m |
3.56 m x 1.88 m |
|
Lower Level |
Workshop |
5.08 m |
3.25 m |
5.08 m x 3.25 m |
|
一楼 |
门厅 |
6.65 m |
4.45 m |
6.65 m x 4.45 m |
|
一楼 |
大型活动室 |
6.4 m |
6.1 m |
6.4 m x 6.1 m |
|
一楼 |
餐厅 |
5.09 m |
4.29 m |
5.09 m x 4.29 m |
|
一楼 |
厨房 |
4.14 m |
2.74 m |
4.14 m x 2.74 m |
|
一楼 |
Eating Area |
4.14 m |
2.74 m |
4.14 m x 2.74 m |
|
一楼 |
家庭房 |
5.28 m |
5.13 m |
5.28 m x 5.13 m |
https://www.realtor.ca/real-estate/28304929/20-forest-glen-crescent-toronto-bridle-path-sunnybrook-york-mills-bridle-path-sunnybrook-york-mills


