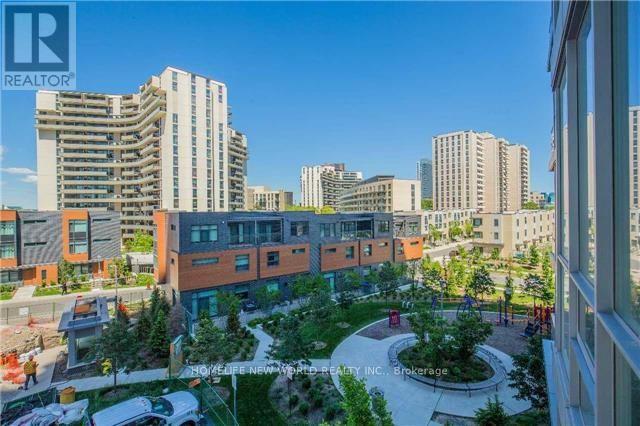1 卧室
1 浴室
500 - 599 sqft
中央空调
风热取暖
$2,250 Monthly
This bright and spacious 1-bedroom condo features 9-ft ceilings and an open-concept design. Freshly painted, The sun-filled dining and living area boasts floor-to-ceiling windows, stylish laminate flooring, and a walkout to a private balcony overlooking a serene garden. The kitchen is equipped with stainless steel appliances and granite countertops. Conveniently located with easy access to the DVP, Hwy 404/401, and just steps from Fairview Mall, the library, T&T Supermarket, and an underground connection to Don Mills Subway . resort-style amenities, including an indoor pool, gym, sauna, outdoor BBQ patio, and 24-hour concierge service. (id:43681)
房源概要
|
MLS® Number
|
C12144903 |
|
房源类型
|
民宅 |
|
社区名字
|
Henry Farm |
|
附近的便利设施
|
医院, 公园, 公共交通, 学校 |
|
社区特征
|
Pets Not Allowed, 社区活动中心 |
|
特征
|
阳台 |
|
总车位
|
1 |
详 情
|
浴室
|
1 |
|
地上卧房
|
1 |
|
总卧房
|
1 |
|
Age
|
New Building |
|
公寓设施
|
Security/concierge, 健身房, Recreation Centre, Sauna, Visitor Parking, Storage - Locker |
|
家电类
|
洗碗机, 烘干机, 微波炉, 炉子, 洗衣机, 冰箱 |
|
空调
|
中央空调 |
|
外墙
|
混凝土 |
|
Flooring Type
|
Laminate, Ceramic, Carpeted |
|
供暖方式
|
天然气 |
|
供暖类型
|
压力热风 |
|
内部尺寸
|
500 - 599 Sqft |
|
类型
|
公寓 |
车 位
土地
|
英亩数
|
无 |
|
土地便利设施
|
医院, 公园, 公共交通, 学校 |
房 间
| 楼 层 |
类 型 |
长 度 |
宽 度 |
面 积 |
|
一楼 |
客厅 |
5.79 m |
3.05 m |
5.79 m x 3.05 m |
|
一楼 |
餐厅 |
5.79 m |
3.05 m |
5.79 m x 3.05 m |
|
一楼 |
厨房 |
2.32 m |
2.32 m |
2.32 m x 2.32 m |
|
一楼 |
主卧 |
3.35 m |
2.74 m |
3.35 m x 2.74 m |
https://www.realtor.ca/real-estate/28304943/302-62-forest-manor-road-toronto-henry-farm-henry-farm


















