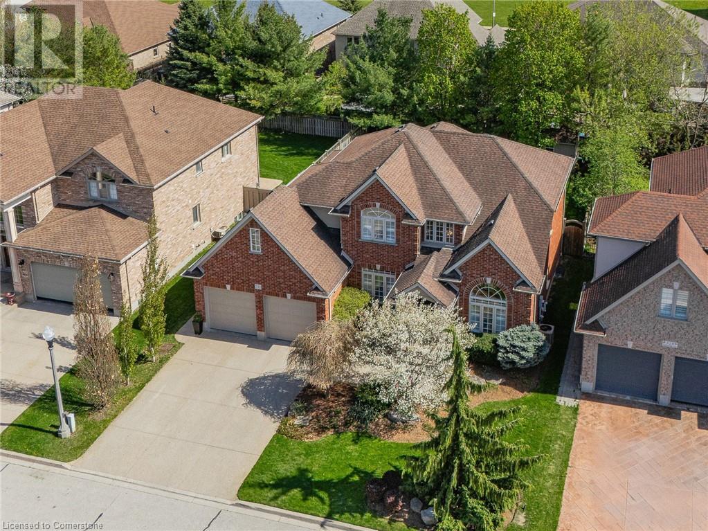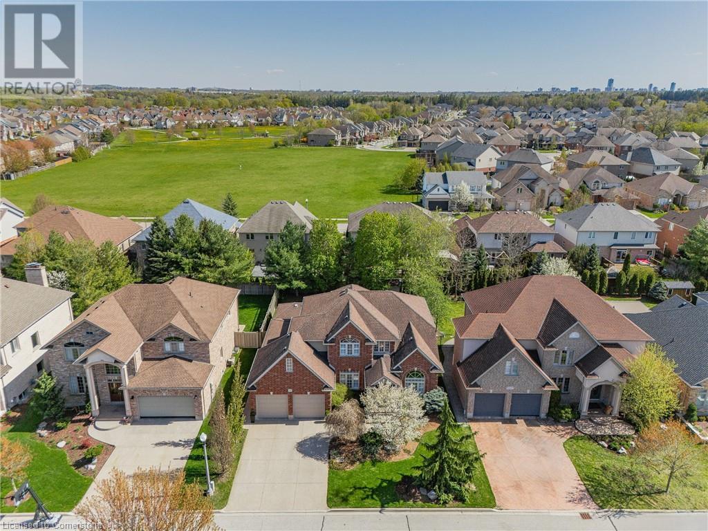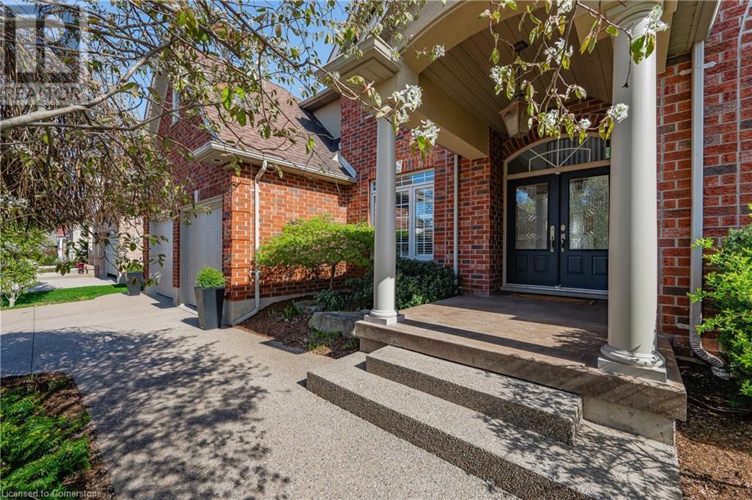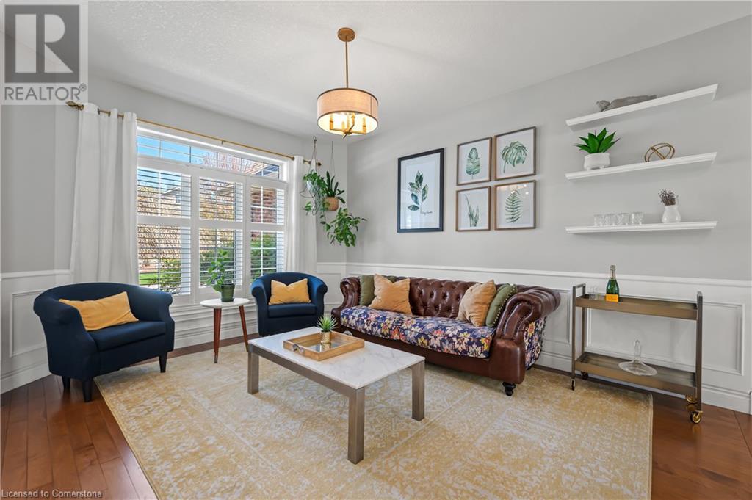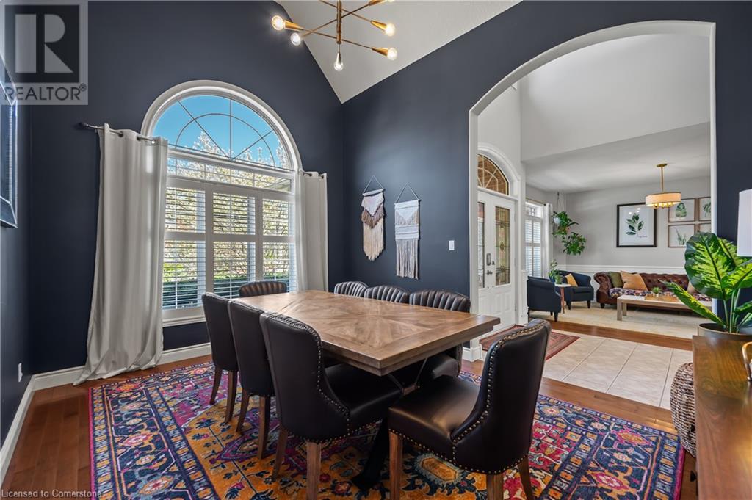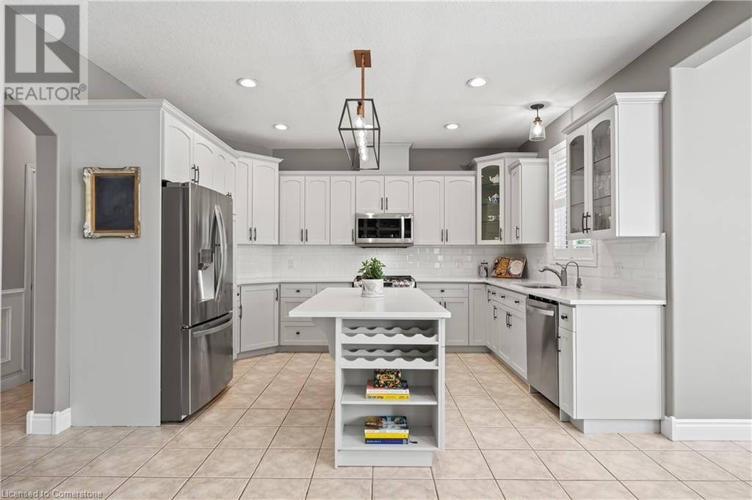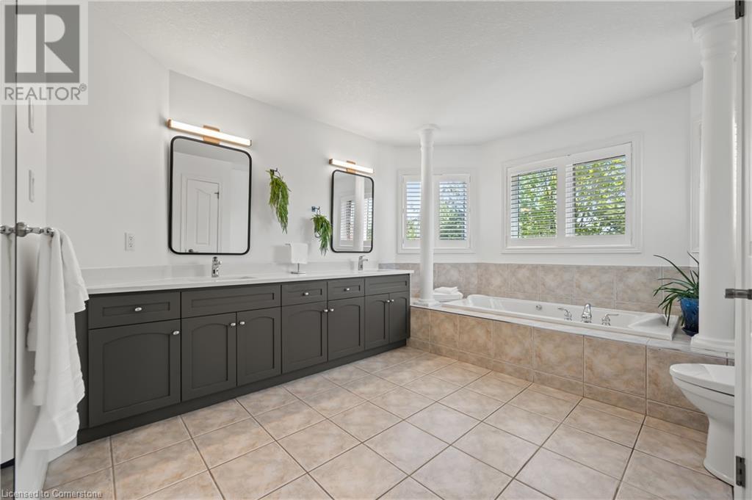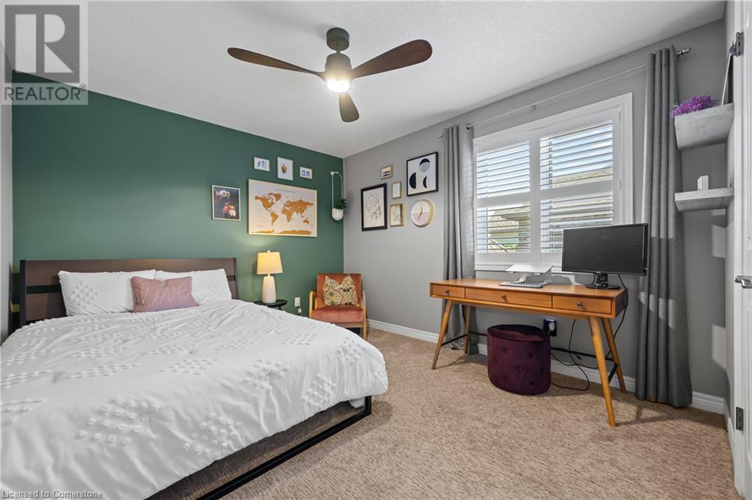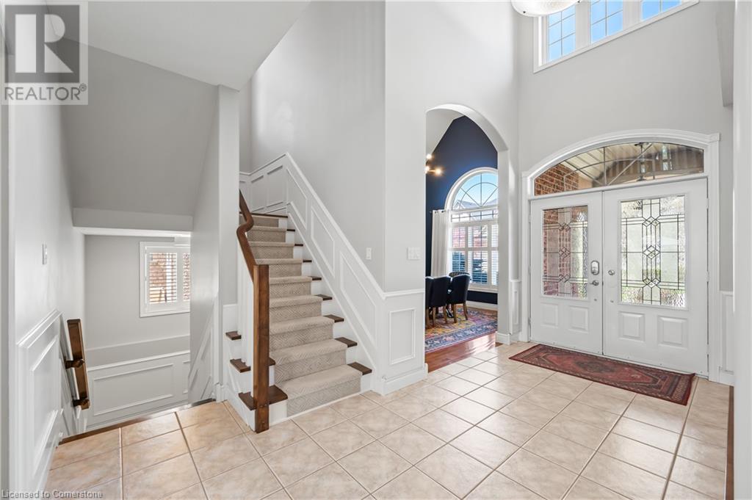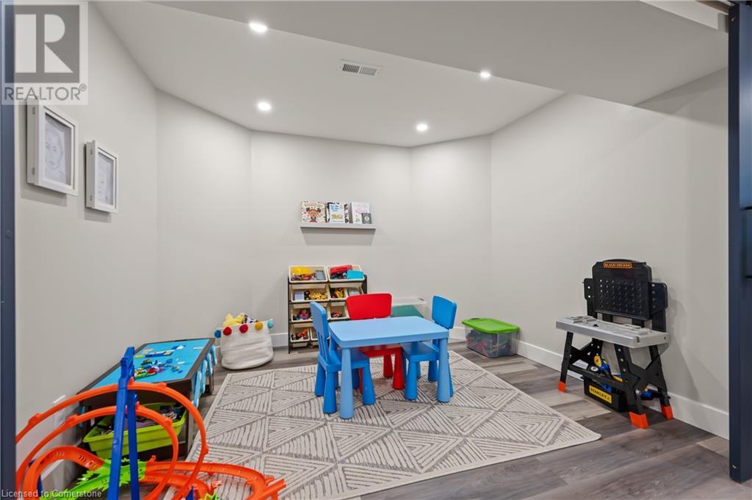5 卧室
4 浴室
4772 sqft
两层
壁炉
中央空调
风热取暖
Landscaped
$1,550,000
This could be your dream home! Welcome to 533 Falconridge Cres-a stunning, custom-built executive home offering 4,700+ SF of beautifully finished living space w/ many recent updates & an oversized private backyard, all in the highly desirable, family-oriented neighbourhood of River Ridge, Kitchener. Boasting 4+1 bedrooms & 4 bathrooms, this elegantly stated home features a bright, spacious, open-concept layout. The grand 2-storey foyer makes a memorable first impression, flanked by elegant formal living & dining rooms w/ soaring vaulted ceilings-an ideal setting for refined entertaining. The gourmet kitchen is a chef’s dream, showcasing a lrg island, quartz counters, backsplash, premium appliances, pantry, & a sunlit breakfast area w/ access to the backyard & patio. The great room serves as the heart of the home, featuring a gas fireplace & custom built-ins. A mud/laundry room, main floor office (potential future main floor bedroom), & 2-pce bath complete the main level. Upstairs, the luxurious primary suite is a private retreat w/ double-door entry, walk-in closet, & 5-pce ensuite w/ dual sinks, shower, & soaker tub. 3 additional spacious bedrooms & a 4-pce main bath complete the upper level. The spacious lower level adds valuable living space w/ a lrg rec room w/ custom built-ins, bar, home office & gym areas, den, 5th bedroom, & a 3-pce bathroom + sauna-ideal for family movie nights, kids' play space, or a private guest/nanny/(future) in-law suite. Endless flexibility to fit your family's needs. Step outside into your private backyard, complete w/ mature trees, expansive patio, built-in covered sitting area, & oversized fenced yard w/ shed-the ultimate space for outdoor entertaining. Fully landscaped w/ concrete driveway. Prime location near top schools, Universities, Grey Silo Golf Course, Grand River, trails, Kiwanis Park, shopping, restaurants, quick HWY access & more! More than just a home-this is a lifestyle you deserve! Don't miss out-this home won't last! (id:43681)
房源概要
|
MLS® Number
|
40727698 |
|
房源类型
|
民宅 |
|
附近的便利设施
|
近高尔夫球场, 医院, 公园, 游乐场, 公共交通, 学校, 购物 |
|
社区特征
|
安静的区域, 社区活动中心 |
|
设备类型
|
热水器 |
|
特征
|
Southern Exposure, Conservation/green Belt, Sump Pump, 自动车库门 |
|
总车位
|
6 |
|
租赁设备类型
|
热水器 |
|
结构
|
棚, Porch |
详 情
|
浴室
|
4 |
|
地上卧房
|
4 |
|
地下卧室
|
1 |
|
总卧房
|
5 |
|
家电类
|
Central Vacuum, 洗碗机, 烘干机, 微波炉, 冰箱, 炉子, Water Softener, 洗衣机, 窗帘 |
|
建筑风格
|
2 层 |
|
地下室进展
|
已装修 |
|
地下室类型
|
全完工 |
|
施工日期
|
2002 |
|
施工种类
|
独立屋 |
|
空调
|
中央空调 |
|
外墙
|
砖, 灰泥 |
|
壁炉
|
有 |
|
Fireplace Total
|
1 |
|
固定装置
|
吊扇 |
|
地基类型
|
混凝土浇筑 |
|
客人卫生间(不包含洗浴)
|
1 |
|
供暖方式
|
天然气 |
|
供暖类型
|
压力热风 |
|
储存空间
|
2 |
|
内部尺寸
|
4772 Sqft |
|
类型
|
独立屋 |
|
设备间
|
市政供水 |
车 位
土地
|
入口类型
|
Highway Access |
|
英亩数
|
无 |
|
围栏类型
|
Fence |
|
土地便利设施
|
近高尔夫球场, 医院, 公园, 游乐场, 公共交通, 学校, 购物 |
|
Landscape Features
|
Landscaped |
|
污水道
|
城市污水处理系统 |
|
土地深度
|
120 Ft |
|
土地宽度
|
62 Ft |
|
不规则大小
|
0.172 |
|
Size Total
|
0.172 Ac|under 1/2 Acre |
|
规划描述
|
Res-2 |
房 间
| 楼 层 |
类 型 |
长 度 |
宽 度 |
面 积 |
|
二楼 |
主卧 |
|
|
14'0'' x 17'0'' |
|
二楼 |
卧室 |
|
|
12'5'' x 10'7'' |
|
二楼 |
卧室 |
|
|
14'0'' x 11'1'' |
|
二楼 |
卧室 |
|
|
14'5'' x 11'9'' |
|
二楼 |
完整的浴室 |
|
|
15'10'' x 11'11'' |
|
二楼 |
四件套浴室 |
|
|
9'8'' x 5'4'' |
|
地下室 |
设备间 |
|
|
15'3'' x 11'8'' |
|
地下室 |
娱乐室 |
|
|
13'6'' x 20'8'' |
|
地下室 |
Gym |
|
|
17'9'' x 14'2'' |
|
地下室 |
衣帽间 |
|
|
8'6'' x 10'5'' |
|
地下室 |
Cold Room |
|
|
11'1'' x 6'10'' |
|
地下室 |
卧室 |
|
|
11'5'' x 9'1'' |
|
地下室 |
其它 |
|
|
13'6'' x 20'1'' |
|
地下室 |
三件套卫生间 |
|
|
8'6'' x 20'3'' |
|
一楼 |
Office |
|
|
13'10'' x 11'4'' |
|
一楼 |
客厅 |
|
|
14'10'' x 12'5'' |
|
一楼 |
洗衣房 |
|
|
6'10'' x 11'3'' |
|
一楼 |
厨房 |
|
|
13'10'' x 21'3'' |
|
一楼 |
门厅 |
|
|
8'10'' x 6'3'' |
|
一楼 |
大型活动室 |
|
|
13'10'' x 18'0'' |
|
一楼 |
餐厅 |
|
|
15'0'' x 11'3'' |
|
一楼 |
Breakfast |
|
|
8'10'' x 11'3'' |
|
一楼 |
两件套卫生间 |
|
|
3'2'' x 7'9'' |
https://www.realtor.ca/real-estate/28305035/533-falconridge-crescent-kitchener




