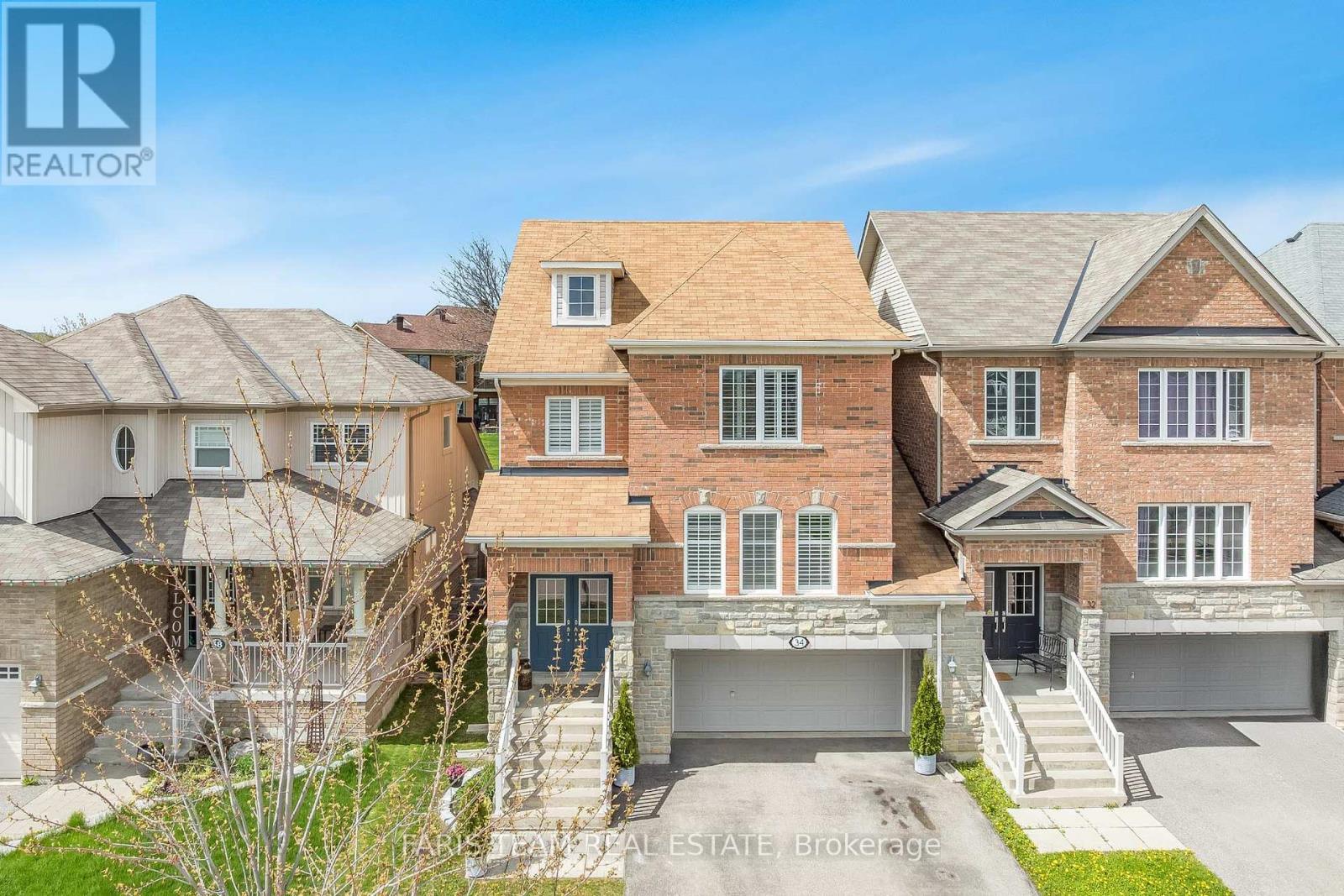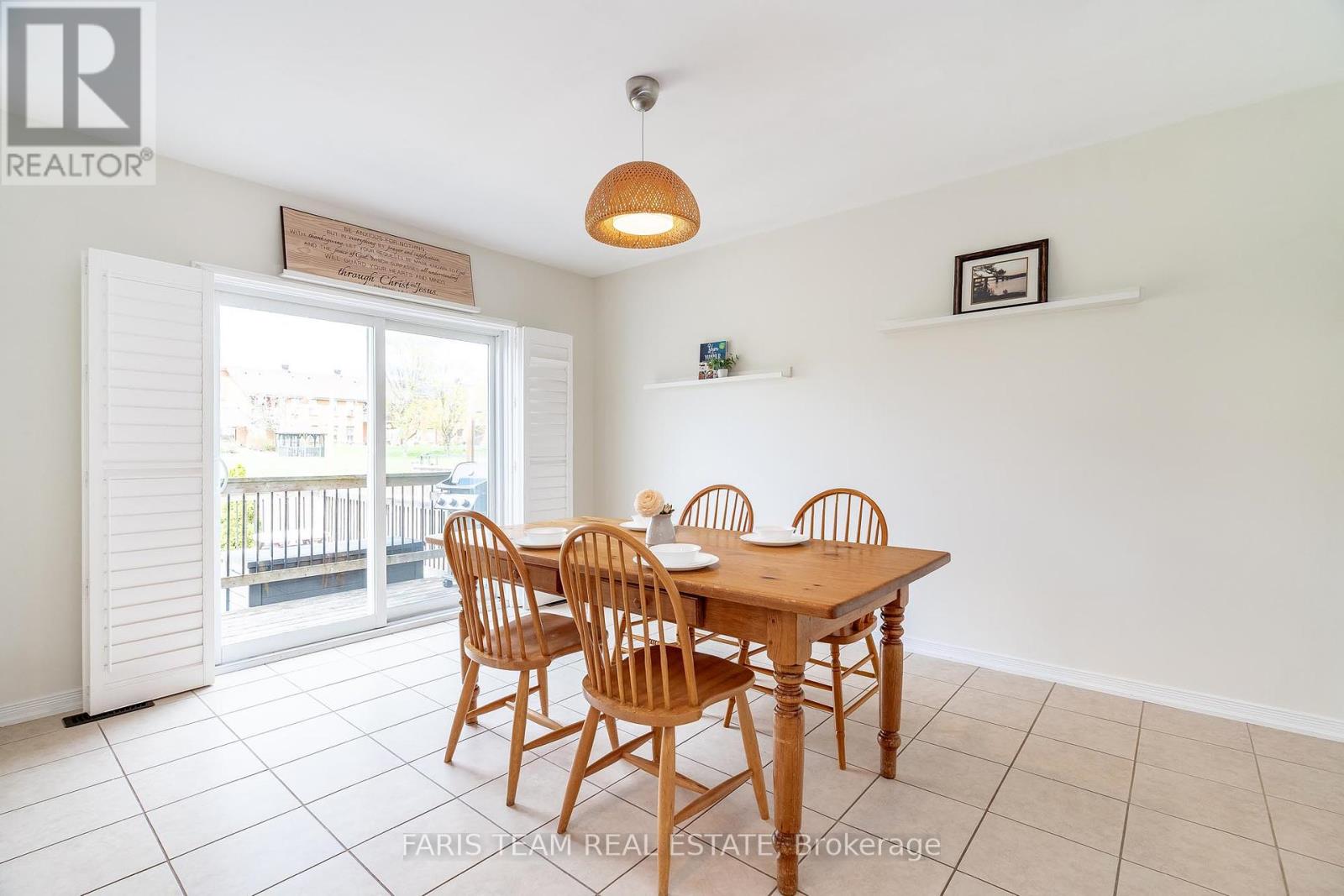3 卧室
3 浴室
1500 - 2000 sqft
中央空调
风热取暖
$770,000
Top 5 Reasons You Will Love This Home: 1) Stunning executive end-unit freehold townhome in pristine condition, showcasing a bright and airy main level with gleaming hardwood floors, stylish modern finishes, and a spacious kitchen with a central island, perfectly designed for gathering with friends and family 2) Beautifully designed with three spacious bedrooms, including a generous primary suite featuring a walk-in closet and a spa-inspired ensuite with a relaxing soaker tub and separate glass shower 3) Finished basement adding valuable bonus living space with a flexible layout ready to become a cozy family room, home gym or guest suite tailored to your lifestyle 4) Ideal for growing families or hosting guests, this home offers, rare convenience of a double car garage with parking for up to four vehicles in the driveway 5) Perfectly situated in the heart of Sunderland, close to parks, a school, an arena, public transit, places of worship, a public library, 20 minutes to a beach and splash pad in Beaverton, and 20 minutes to hospitals in Port Perry and Uxbridge, combining small-town charm with modern amenities in a safe, welcoming neighbourhood. 1,886 above grade sq.ft. plus a finished basement. Visit our website for more detailed information. (id:43681)
房源概要
|
MLS® Number
|
N12144506 |
|
房源类型
|
民宅 |
|
社区名字
|
Sunderland |
|
总车位
|
6 |
|
结构
|
Deck |
详 情
|
浴室
|
3 |
|
地上卧房
|
3 |
|
总卧房
|
3 |
|
Age
|
16 To 30 Years |
|
家电类
|
洗碗机, 烘干机, 炉子, 洗衣机, 冰箱 |
|
地下室进展
|
已装修 |
|
地下室类型
|
全完工 |
|
施工种类
|
附加的 |
|
空调
|
中央空调 |
|
外墙
|
砖, 石 |
|
Flooring Type
|
Ceramic, Hardwood |
|
地基类型
|
混凝土浇筑 |
|
客人卫生间(不包含洗浴)
|
1 |
|
供暖方式
|
天然气 |
|
供暖类型
|
压力热风 |
|
储存空间
|
2 |
|
内部尺寸
|
1500 - 2000 Sqft |
|
类型
|
联排别墅 |
|
设备间
|
市政供水 |
车 位
土地
|
英亩数
|
无 |
|
围栏类型
|
Fenced Yard |
|
污水道
|
Sanitary Sewer |
|
土地深度
|
111 Ft ,7 In |
|
土地宽度
|
34 Ft ,1 In |
|
不规则大小
|
34.1 X 111.6 Ft |
|
规划描述
|
D |
房 间
| 楼 层 |
类 型 |
长 度 |
宽 度 |
面 积 |
|
二楼 |
主卧 |
4.52 m |
3.91 m |
4.52 m x 3.91 m |
|
二楼 |
其它 |
4.29 m |
3.58 m |
4.29 m x 3.58 m |
|
二楼 |
卧室 |
4.6 m |
3.01 m |
4.6 m x 3.01 m |
|
二楼 |
卧室 |
3.48 m |
3.05 m |
3.48 m x 3.05 m |
|
地下室 |
娱乐,游戏房 |
5.68 m |
5.25 m |
5.68 m x 5.25 m |
|
一楼 |
厨房 |
7.18 m |
4.68 m |
7.18 m x 4.68 m |
|
一楼 |
客厅 |
5.06 m |
4.75 m |
5.06 m x 4.75 m |
|
一楼 |
洗衣房 |
2.32 m |
1.86 m |
2.32 m x 1.86 m |
https://www.realtor.ca/real-estate/28304398/34-rennie-street-brock-sunderland-sunderland





























