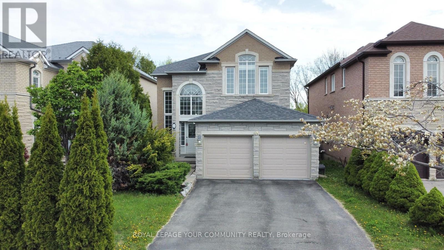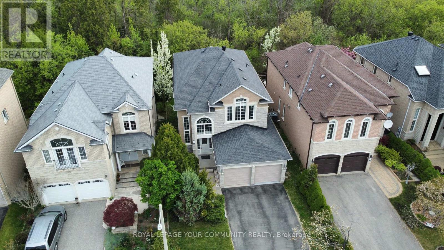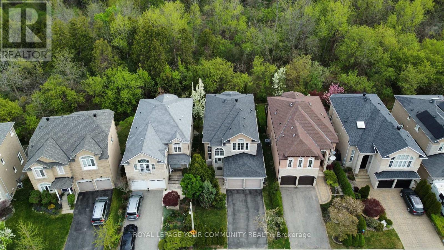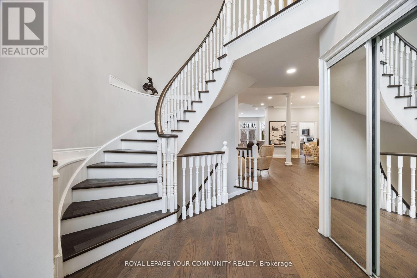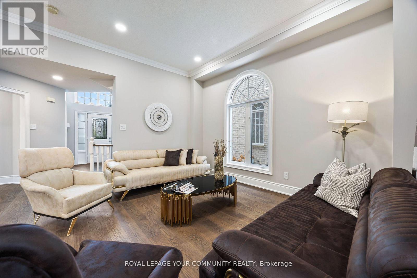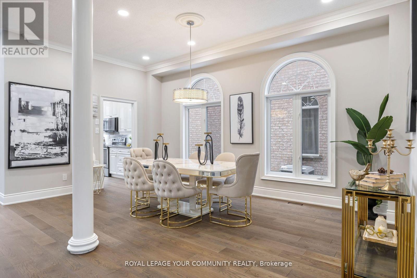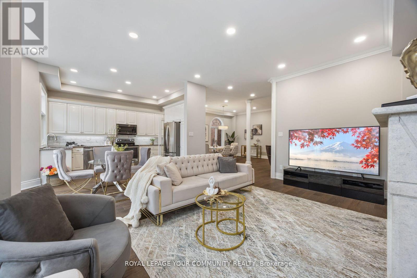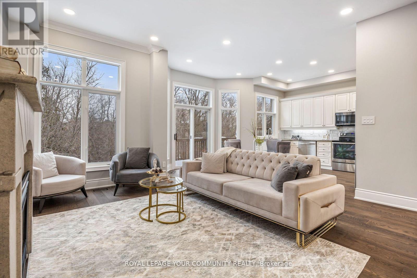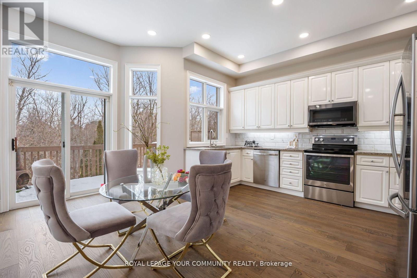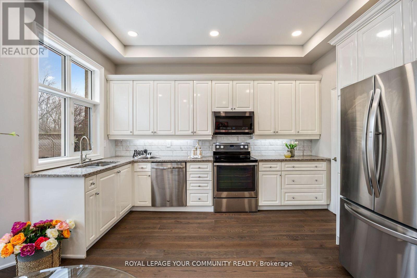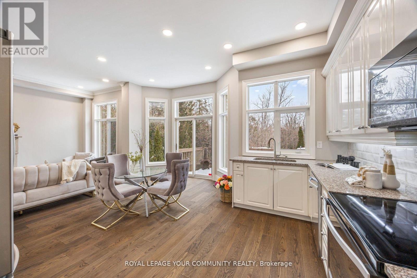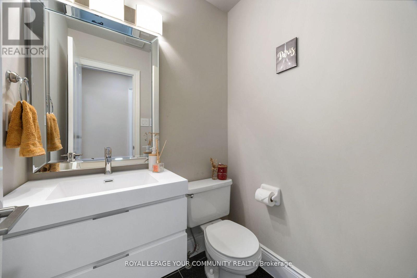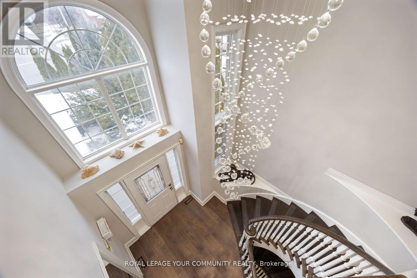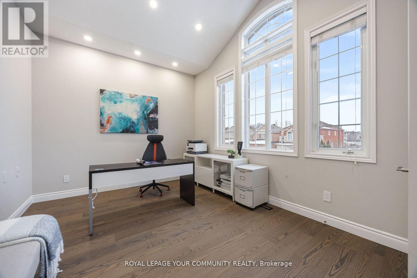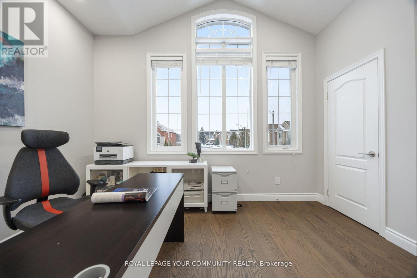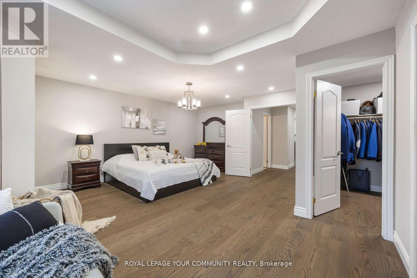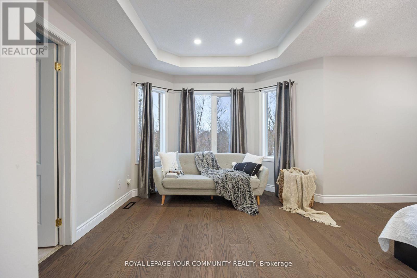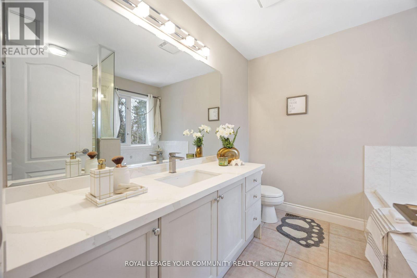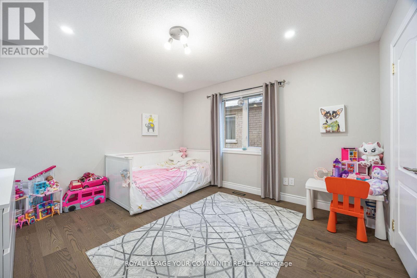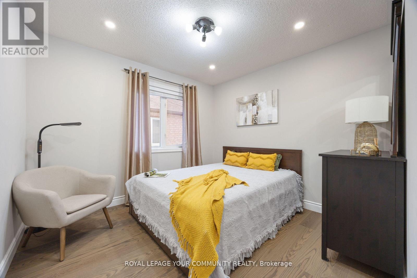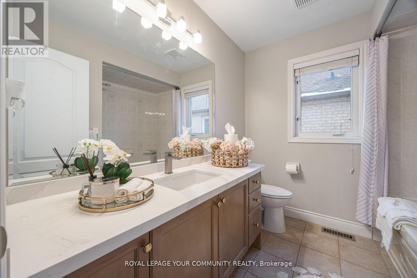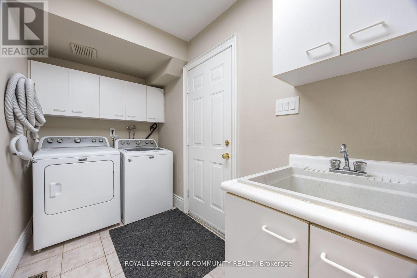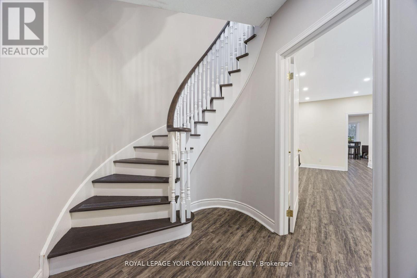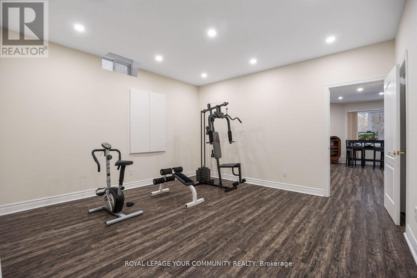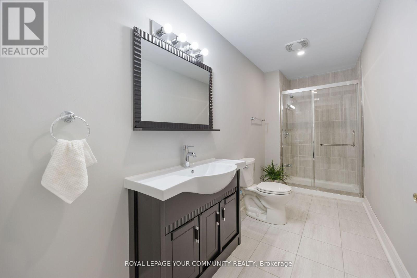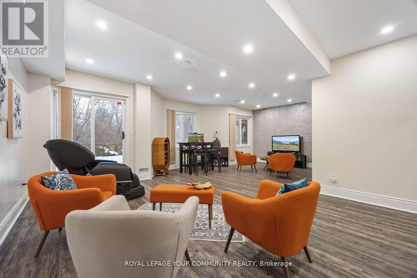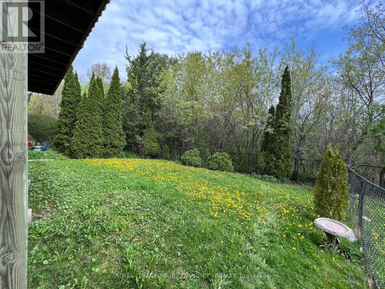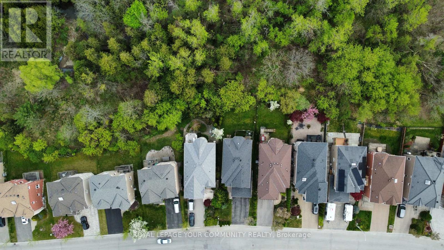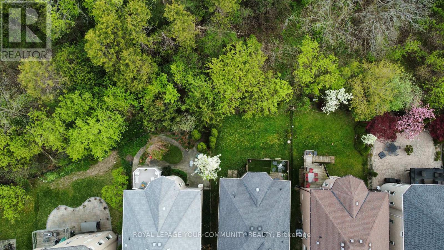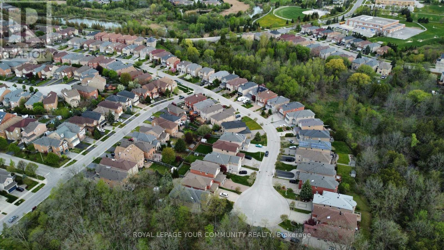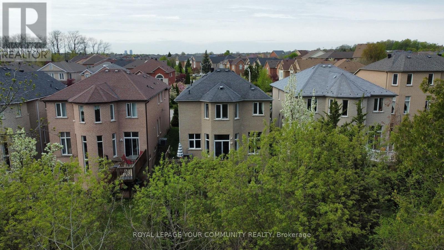5 卧室
4 浴室
2500 - 3000 sqft
壁炉
中央空调
风热取暖
$1,880,000
Premium RAVINE Lot. Over $100K in recent upgrades and located near top-ranking schools: Bayview Secondary School; An International Baccalaureate (IB) World School! and Michalle Jean Public School (French Immersion), perfect for families. Welcome to this exquisite, sun-filled, and luxurious home located in the highly desirable Rouge Woods community of Richmond Hill. With a total living space of approximately 3,821 square feet (MPAC), including a beautifully finished 1,117 square foot walk-out basement, this home offers a perfect blend of elegance and functionality. The open-concept layout, complemented by soaring ceilings and tranquil ravine views, creates a bright and inviting ambiance throughout. Filled with natural light, this home is truly a haven of comfort and style. Property Features a spiral staircase, freshly painted walls, new hardwood flooring on the main and upper floors, built-in vents, 5 1/4" baseboards, crown moldings, upgraded door handles, stone countertops in the kitchen and bathrooms, and updated window glass inserts, all replaced in 2024. Modern pot lights illuminate the impressive 10-foot ceilings on the main floor and the 17-foot ceiling in the foyer. The finished walkout basement with 9-foot ceilings overlooks the peaceful ravine, creating a perfect space for gatherings. Additional highlights: No sidewalk on the driveway, 200-amp upgraded electrical panel. Brand New Tankless (HWT) Installed in 2025, Close to all amenities: shops, parks, trails, Highway 404, and public transportation This home is a perfect blend of luxury, comfort, and convenience. (id:43681)
房源概要
|
MLS® Number
|
N12144783 |
|
房源类型
|
民宅 |
|
社区名字
|
Rouge Woods |
|
附近的便利设施
|
公园, 公共交通, 学校 |
|
特征
|
Ravine, Backs On Greenbelt, Conservation/green Belt |
|
总车位
|
6 |
|
结构
|
Deck |
详 情
|
浴室
|
4 |
|
地上卧房
|
4 |
|
地下卧室
|
1 |
|
总卧房
|
5 |
|
公寓设施
|
Fireplace(s) |
|
家电类
|
Garage Door Opener Remote(s), Central Vacuum, Water Heater, 洗碗机, 烘干机, Garage Door Opener, 微波炉, 炉子, 洗衣机, 窗帘, 冰箱 |
|
地下室进展
|
已装修 |
|
地下室功能
|
Walk Out |
|
地下室类型
|
N/a (finished) |
|
施工种类
|
独立屋 |
|
空调
|
中央空调 |
|
外墙
|
砖 |
|
壁炉
|
有 |
|
Flooring Type
|
Hardwood, Laminate |
|
地基类型
|
混凝土 |
|
客人卫生间(不包含洗浴)
|
1 |
|
供暖方式
|
天然气 |
|
供暖类型
|
压力热风 |
|
储存空间
|
2 |
|
内部尺寸
|
2500 - 3000 Sqft |
|
类型
|
独立屋 |
|
设备间
|
市政供水 |
车 位
土地
|
英亩数
|
无 |
|
土地便利设施
|
公园, 公共交通, 学校 |
|
污水道
|
Sanitary Sewer |
|
土地深度
|
116 Ft ,3 In |
|
土地宽度
|
38 Ft ,8 In |
|
不规则大小
|
38.7 X 116.3 Ft ; Pie Lot, Widens To 43 Feet X 117.62 Ft |
房 间
| 楼 层 |
类 型 |
长 度 |
宽 度 |
面 积 |
|
二楼 |
主卧 |
5.26 m |
5 m |
5.26 m x 5 m |
|
二楼 |
第二卧房 |
3.47 m |
3.86 m |
3.47 m x 3.86 m |
|
二楼 |
第三卧房 |
4 m |
3.33 m |
4 m x 3.33 m |
|
二楼 |
Bedroom 4 |
3.17 m |
2.99 m |
3.17 m x 2.99 m |
|
地下室 |
娱乐,游戏房 |
4.24 m |
4.13 m |
4.24 m x 4.13 m |
|
地下室 |
Exercise Room |
6.43 m |
7.99 m |
6.43 m x 7.99 m |
|
一楼 |
客厅 |
4.3 m |
2.8 m |
4.3 m x 2.8 m |
|
一楼 |
餐厅 |
3.33 m |
5.47 m |
3.33 m x 5.47 m |
|
一楼 |
厨房 |
4.46 m |
3.35 m |
4.46 m x 3.35 m |
|
一楼 |
Eating Area |
2.8 m |
4.51 m |
2.8 m x 4.51 m |
|
一楼 |
家庭房 |
5.32 m |
2.81 m |
5.32 m x 2.81 m |
设备间
https://www.realtor.ca/real-estate/28304597/50-valley-ridge-avenue-richmond-hill-rouge-woods-rouge-woods


