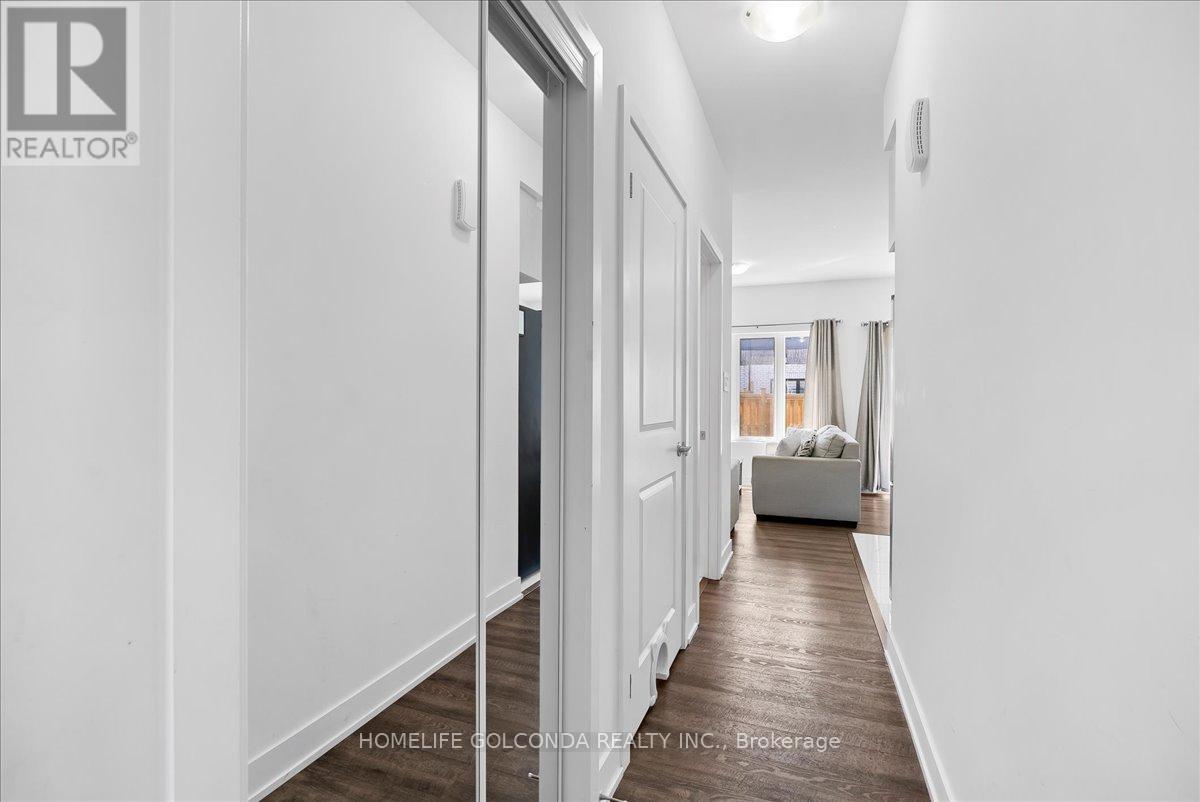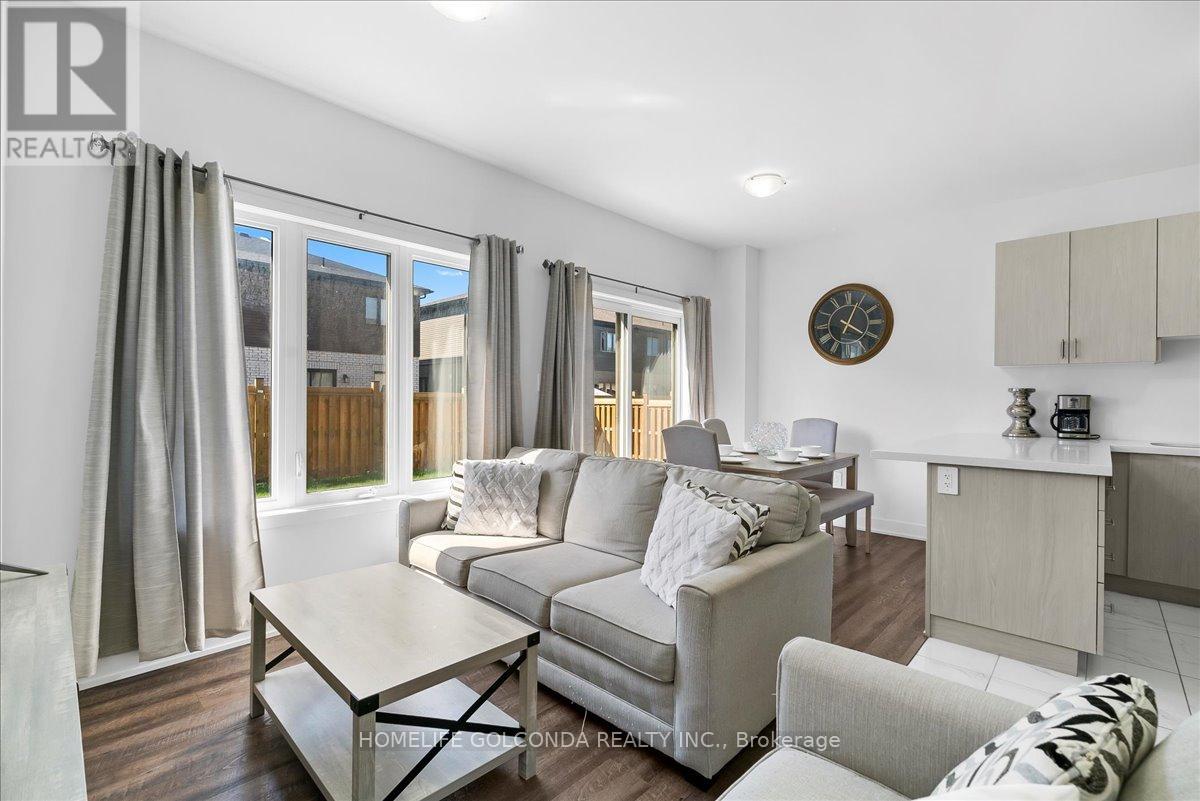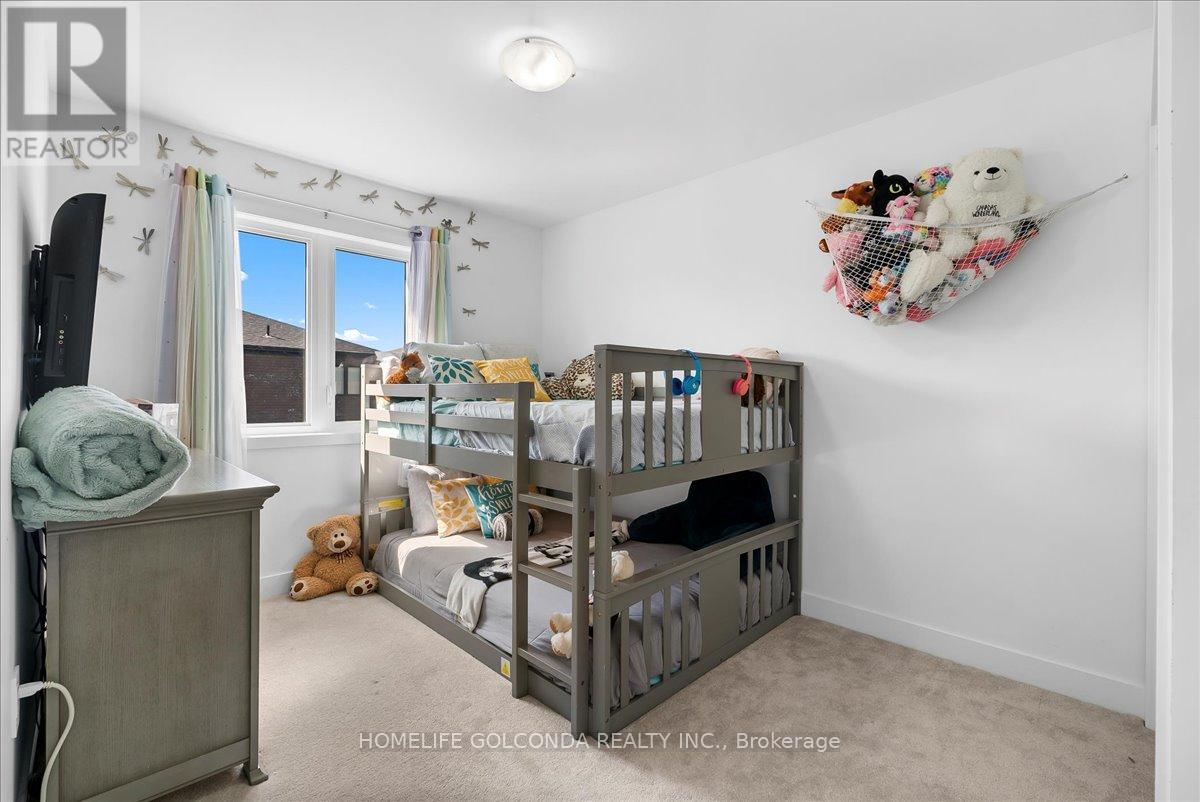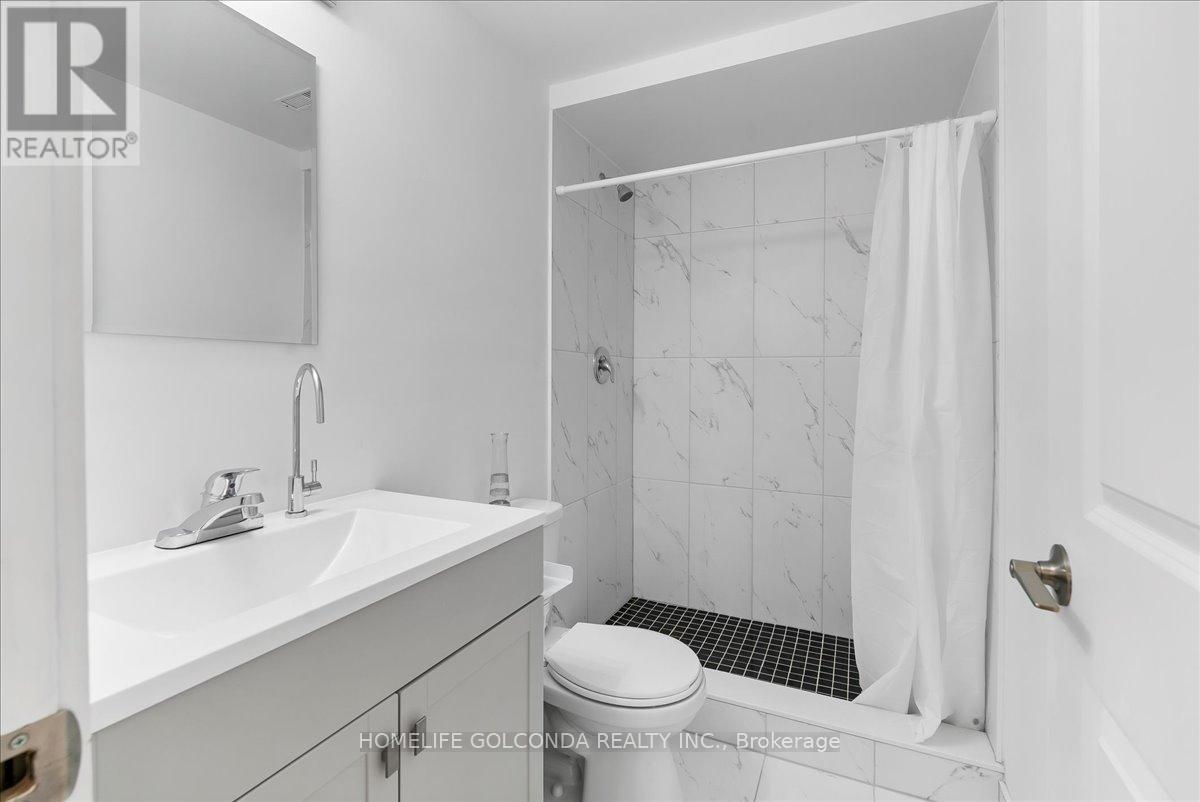4 卧室
4 浴室
1100 - 1500 sqft
中央空调
风热取暖
$729,990
3+1 brdms., 3+1 bathrooms, modern freehold town house with finished basement in well demand Painswick South area on a family friendly street is move-in ready. This 2 year old open-concept design boosts soaring 9 feet smooth ceilings on main. A stunning kitchen features quartz countertop an extended breakfast bar w/ upgraded stainless steel appliances, well lite great room opens to kitchen with sliding doors to backyard for entertaining. 2nd floor large primary suite offers lots of natural light with 2 sets of full length windows, ensuite and his and hers closets, 2nd floor laundry adds convenience, 2 additional bright bedrooms, 4 pcs bathroom. The fully finished basement has a fourth bedroom, laminate flooring and large bathroom. The ability to park 3 cars with no sidewalk, NO facing properties makes this property an exceptional blend of style and functionality. Discover this rare opportunity to own a fairly new townhouse which is ideally located close approximate to Yonge St. and just minutes from Highway 400 making it a perfect choice for commuters. Prime location close to parks and schools and a short drive to the lake. (id:43681)
房源概要
|
MLS® Number
|
S12144817 |
|
房源类型
|
民宅 |
|
社区名字
|
Painswick South |
|
总车位
|
3 |
详 情
|
浴室
|
4 |
|
地上卧房
|
3 |
|
地下卧室
|
1 |
|
总卧房
|
4 |
|
家电类
|
洗碗机, 烘干机, 炉子, 洗衣机, 窗帘, 冰箱 |
|
地下室进展
|
已装修 |
|
地下室类型
|
N/a (finished) |
|
施工种类
|
附加的 |
|
空调
|
中央空调 |
|
外墙
|
砖 Facing |
|
Flooring Type
|
Ceramic, Laminate |
|
地基类型
|
混凝土浇筑 |
|
客人卫生间(不包含洗浴)
|
1 |
|
供暖方式
|
天然气 |
|
供暖类型
|
压力热风 |
|
储存空间
|
2 |
|
内部尺寸
|
1100 - 1500 Sqft |
|
类型
|
联排别墅 |
|
设备间
|
市政供水 |
车 位
土地
|
英亩数
|
无 |
|
污水道
|
Sanitary Sewer |
|
土地深度
|
86 Ft ,10 In |
|
土地宽度
|
19 Ft ,8 In |
|
不规则大小
|
19.7 X 86.9 Ft |
房 间
| 楼 层 |
类 型 |
长 度 |
宽 度 |
面 积 |
|
二楼 |
卧室 |
5.8 m |
3.35 m |
5.8 m x 3.35 m |
|
二楼 |
第二卧房 |
2.9 m |
3.05 m |
2.9 m x 3.05 m |
|
二楼 |
第三卧房 |
2.9 m |
3.35 m |
2.9 m x 3.35 m |
|
地下室 |
Bedroom 4 |
5.8 m |
3.5 m |
5.8 m x 3.5 m |
|
一楼 |
家庭房 |
3.35 m |
3.5 m |
3.35 m x 3.5 m |
|
一楼 |
厨房 |
2.4 m |
2.4 m |
2.4 m x 2.4 m |
|
一楼 |
Eating Area |
2.4 m |
2.4 m |
2.4 m x 2.4 m |
https://www.realtor.ca/real-estate/28304614/9-evergreen-terrace-barrie-painswick-south-painswick-south












































