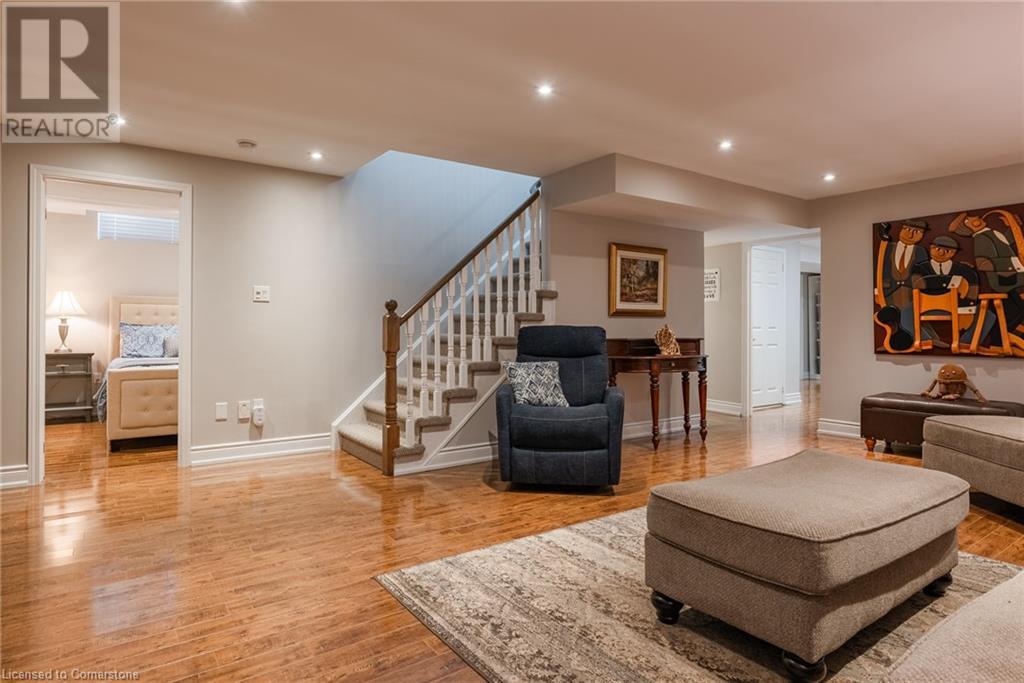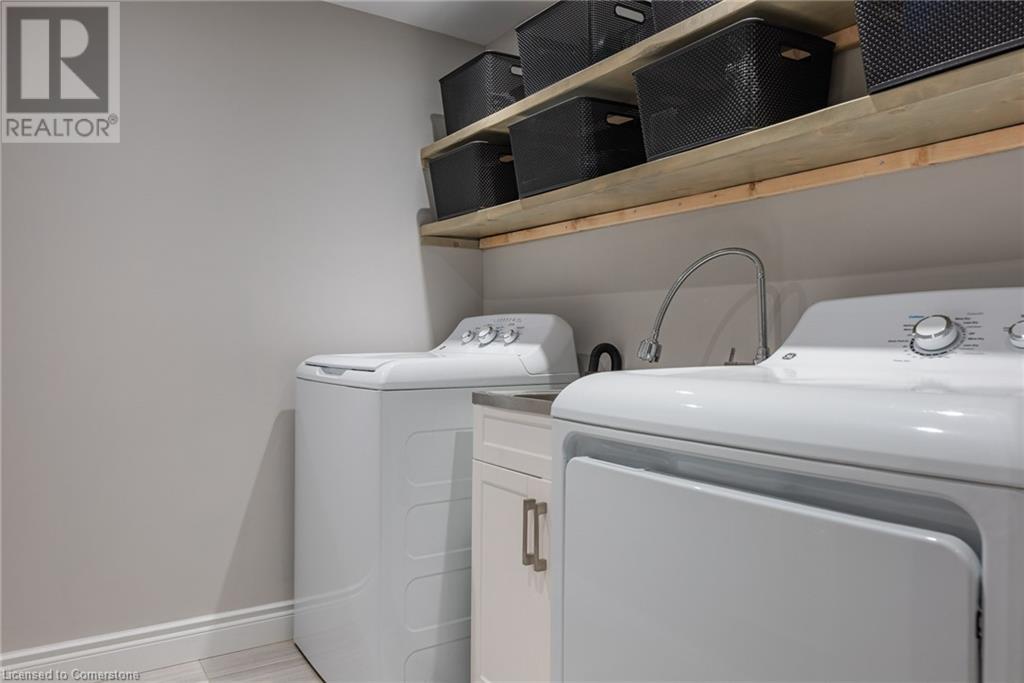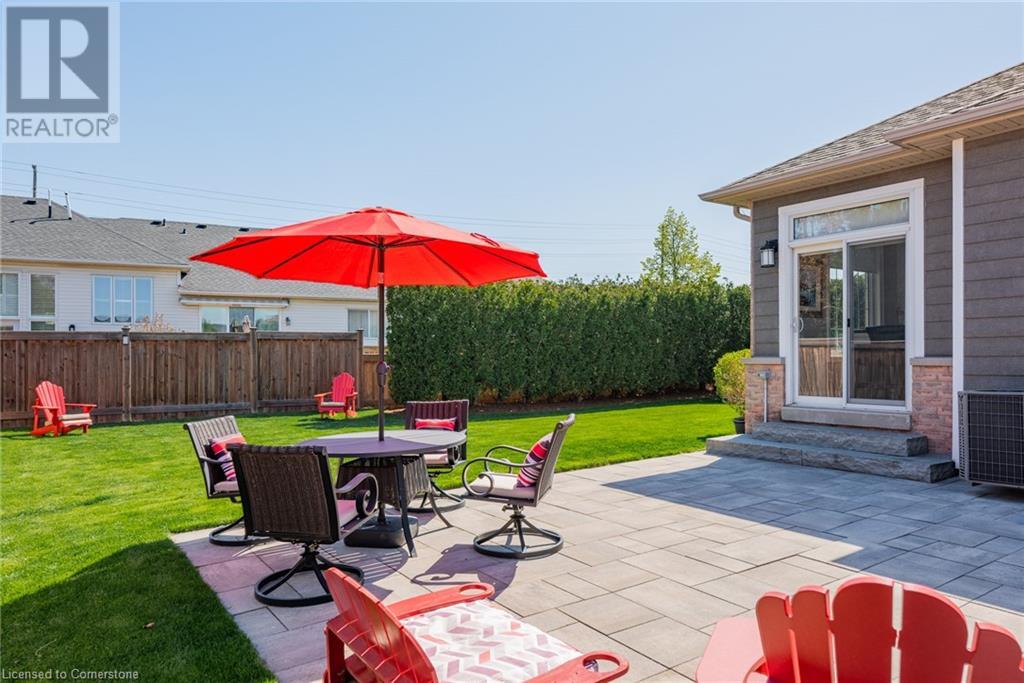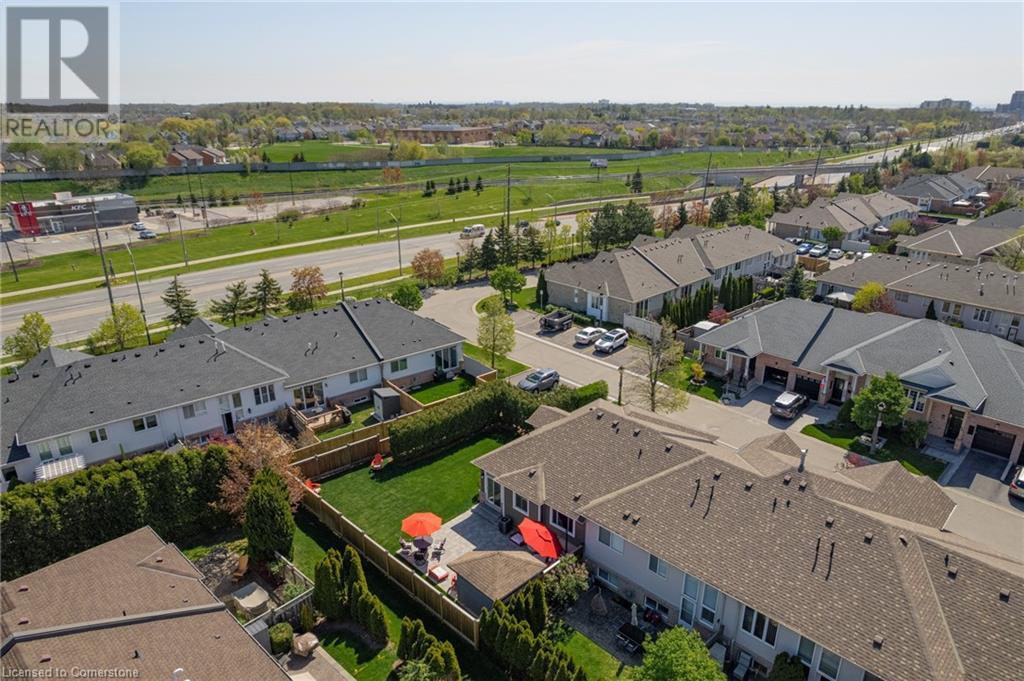2 卧室
2 浴室
1123 sqft
平房
中央空调
风热取暖
$1,249,900
WOW! Stunning Fully Renovated Meticulous End-Unit Bungalow in Millcroft! This rare gem has been professionally reno’ed from top to bottom with nearly $200,000 in upgrades. Located in sought-after Millcroft, this bungalow sits on an oversized, fully fenced and professionally landscaped corner lot—a true outdoor retreat ideal for relaxing or entertaining. Inside, enjoy a bright and open-concept layout with 9’ ceilings, wide plank oak hardwoods, and a warm, neutral décor throughout. The custom Aya kitchen is designed for the modern chef, featuring extended-height cabinetry, quartz counters, marble backsplash, built-in wine cooler, upgraded stainless steel appliances, chimney-style range hood, pot lighting, and a spacious custom pantry. The main floor includes a large living room with den area, a sun-filled primary bedroom, a renovated 3-piece bathroom, a versatile second bedroom/office, and a stackable laundry closet. Garden doors from the kitchen lead to a private tumbled stone patio, perfect for summer evenings and morning coffee. Downstairs, enjoy over 1,100 sq. ft. of beautifully finished living space, including a large bedroom with walk-in closet, a luxurious custom bathroom, a separate dressing room, secondary laundry and a cozy family room with gas fireplace—ideal for guests or extended family. This turn-key bungalow is just a short walk to local shops, dining, and entertainment, and minutes from the 407 and QEW, combining style and convenience in one EXCEPTIONAL package. (id:43681)
房源概要
|
MLS® Number
|
40726611 |
|
房源类型
|
民宅 |
|
附近的便利设施
|
近高尔夫球场, 礼拜场所, 公共交通, 学校, 购物 |
|
设备类型
|
热水器 |
|
特征
|
铺设车道 |
|
总车位
|
2 |
|
租赁设备类型
|
热水器 |
|
结构
|
棚 |
详 情
|
浴室
|
2 |
|
地上卧房
|
1 |
|
地下卧室
|
1 |
|
总卧房
|
2 |
|
家电类
|
Central Vacuum, 洗碗机, 烘干机, 冰箱, 炉子, 洗衣机, 窗帘, Wine Fridge |
|
建筑风格
|
平房 |
|
地下室进展
|
已装修 |
|
地下室类型
|
全完工 |
|
施工日期
|
2003 |
|
施工种类
|
附加的 |
|
空调
|
中央空调 |
|
外墙
|
砖 |
|
地基类型
|
混凝土浇筑 |
|
供暖类型
|
压力热风 |
|
储存空间
|
1 |
|
内部尺寸
|
1123 Sqft |
|
类型
|
联排别墅 |
|
设备间
|
市政供水 |
车 位
土地
|
入口类型
|
Road Access |
|
英亩数
|
无 |
|
围栏类型
|
Fence |
|
土地便利设施
|
近高尔夫球场, 宗教场所, 公共交通, 学校, 购物 |
|
污水道
|
城市污水处理系统 |
|
土地宽度
|
64 Ft |
|
规划描述
|
Rm3-104 |
房 间
| 楼 层 |
类 型 |
长 度 |
宽 度 |
面 积 |
|
Lower Level |
Storage |
|
|
16'9'' x 13'5'' |
|
Lower Level |
三件套卫生间 |
|
|
Measurements not available |
|
Lower Level |
卧室 |
|
|
14'0'' x 9'9'' |
|
Lower Level |
娱乐室 |
|
|
22'9'' x 14'0'' |
|
Lower Level |
洗衣房 |
|
|
Measurements not available |
|
一楼 |
四件套浴室 |
|
|
Measurements not available |
|
一楼 |
主卧 |
|
|
14'4'' x 10'5'' |
|
一楼 |
家庭房 |
|
|
11'3'' x 9'1'' |
|
一楼 |
餐厅 |
|
|
10'3'' x 8'6'' |
|
一楼 |
厨房 |
|
|
11'9'' x 10'1'' |
|
一楼 |
客厅 |
|
|
17'5'' x 14'8'' |
https://www.realtor.ca/real-estate/28304657/2243-turnberry-road-unit-21-burlington


















































