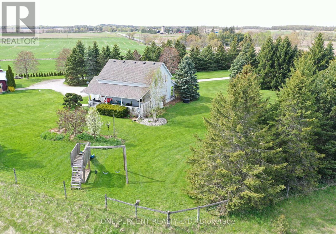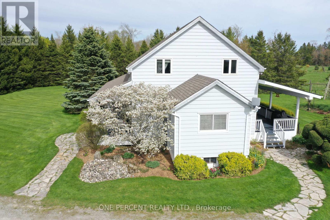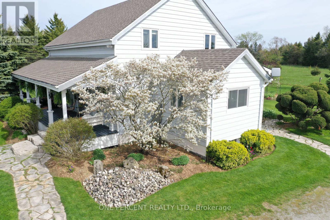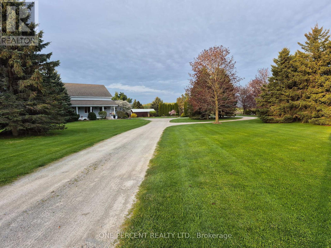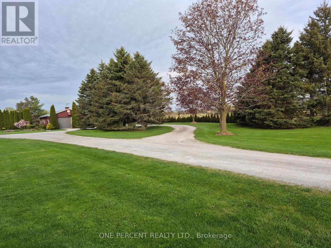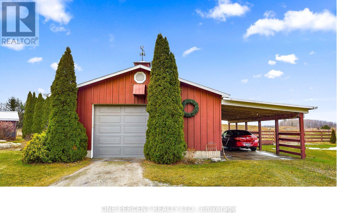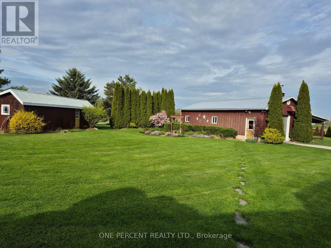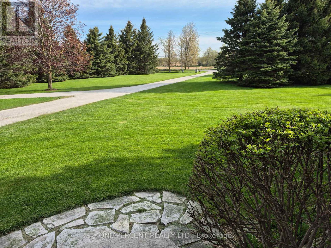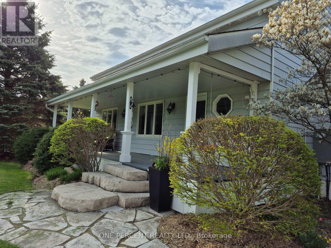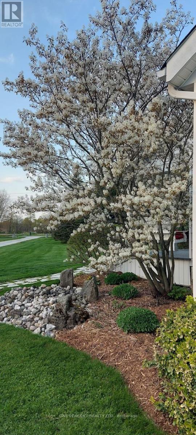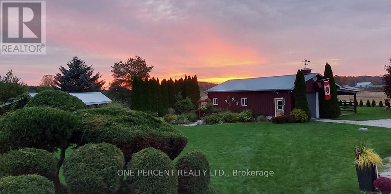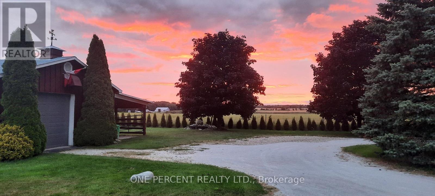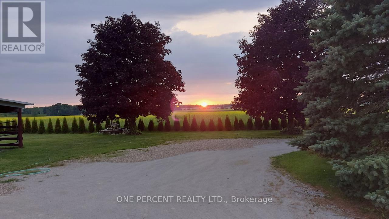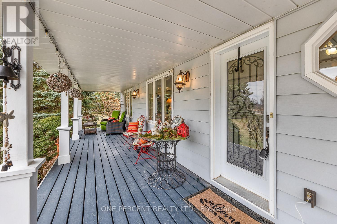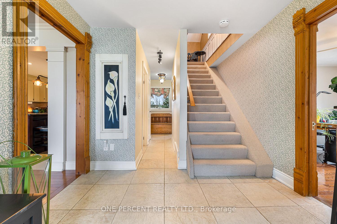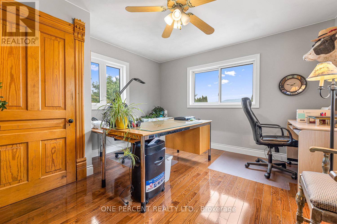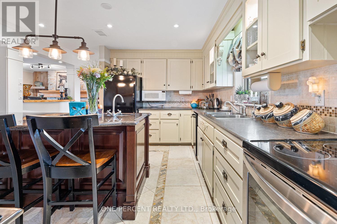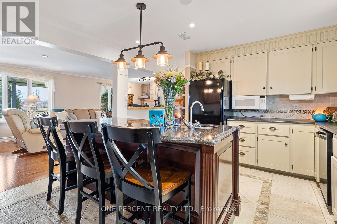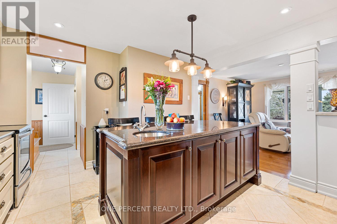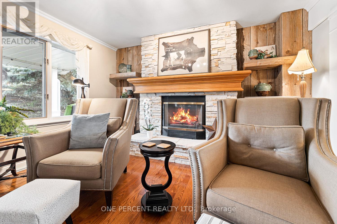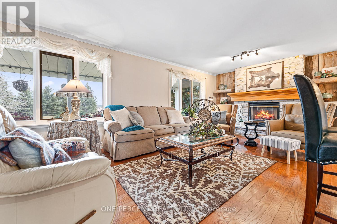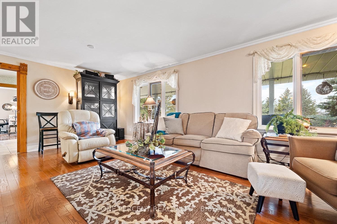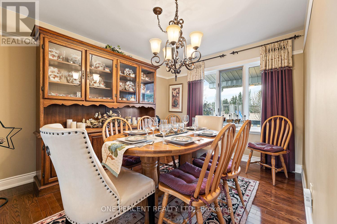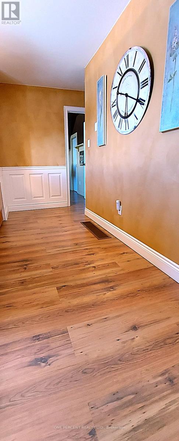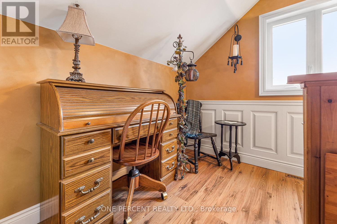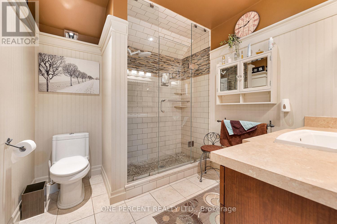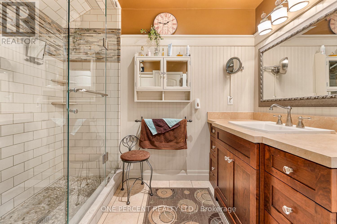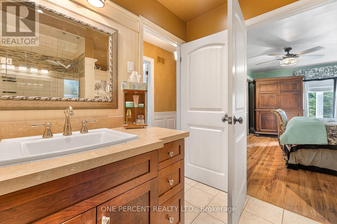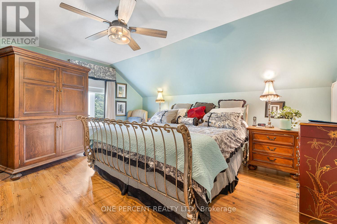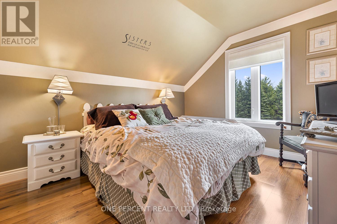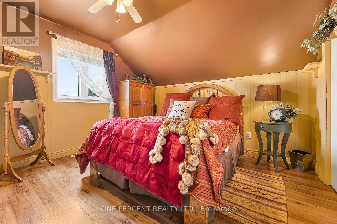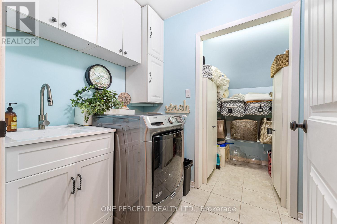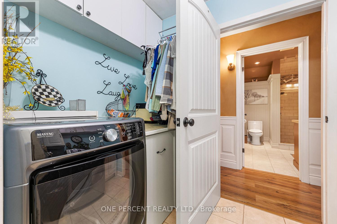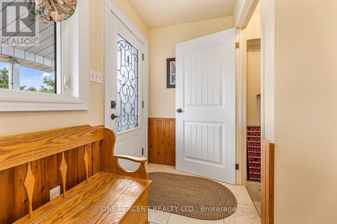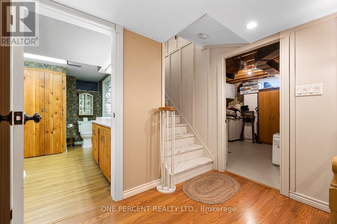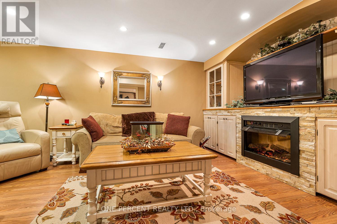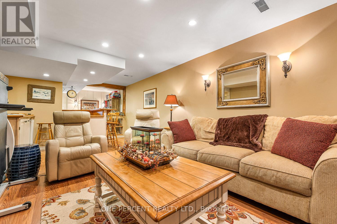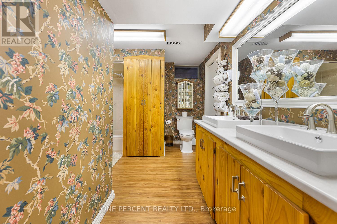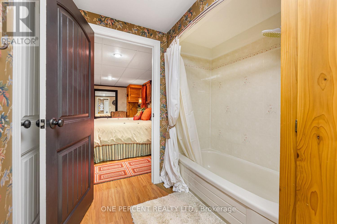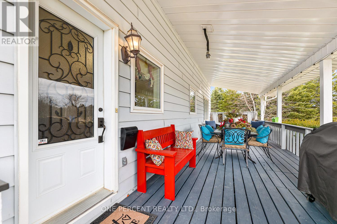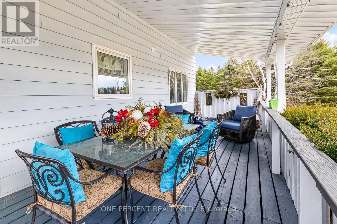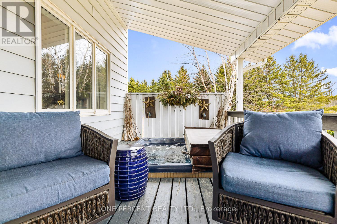4 卧室
3 浴室
2000 - 2500 sqft
壁炉
中央空调
Other
$1,499,999
***PUBLIC OPEN HOUSE SATURDAY MAY 17, 2:00-4:00PM*** Discover a beautifully landscaped 2.18-acre family retreat, in the heart of Caledon. This property is surrounded by endless recreational opportunities and is located just minutes from Orangeville and Erin. Enjoy a scenic walk along the Cataract Trail just steps away, or tee-off at the nearby Osprey Valley Golf Club - host of the RBC Canadian Open and the home of Canadian Golf. The Caledon Ski Club is just around the corner for those looking to experience world class skiing & snowboarding programs. The interior of the home offers 3+1 bedrooms, 3 baths, and upper-level laundry. The main level is complete with a large office that could easily convert to a 5th bedroom. The separate dining area and family-sized kitchen offer a warm and inviting place for gatherings. The cozy living room is centered around a stunning fireplace with a wooden mantel. The finished lower-level offers additional versatile space, featuring a second family room, a spacious bedroom, a charming fireplace with built-in shelving, and a dry bar ideal for relaxing or hosting guests. Outside, the private circular driveway leads to the large insulated and powered workshop (39x24) and separate garden shed (31x11). The hot tub is integrated into the back covered porch providing the utmost privacy, perfect for unwinding and taking in the beautiful sunsets and country views. Don't miss your chance to own this extraordinary family home surrounded by mature trees and manicured gardens. **EXTRAS** Energy efficient Geothermal Heating, Beachcomber Hot Tub, Full-home Generator, Hi-Speed internet (id:43681)
Open House
现在这个房屋大家可以去Open House参观了!
开始于:
2:00 pm
结束于:
4:00 pm
房源概要
|
MLS® Number
|
W12144442 |
|
房源类型
|
民宅 |
|
社区名字
|
Rural Caledon |
|
附近的便利设施
|
公园, Ski Area |
|
社区特征
|
School Bus |
|
特征
|
树木繁茂的地区, Guest Suite |
|
总车位
|
14 |
|
结构
|
Workshop, 棚 |
详 情
|
浴室
|
3 |
|
地上卧房
|
3 |
|
地下卧室
|
1 |
|
总卧房
|
4 |
|
Age
|
31 To 50 Years |
|
家电类
|
Water Softener, Water Heater, 洗碗机, 烘干机, 炉子, 洗衣机, 冰箱 |
|
地下室进展
|
已装修 |
|
地下室类型
|
N/a (finished) |
|
施工种类
|
独立屋 |
|
空调
|
中央空调 |
|
外墙
|
乙烯基壁板 |
|
壁炉
|
有 |
|
Fireplace Total
|
2 |
|
地基类型
|
混凝土浇筑 |
|
客人卫生间(不包含洗浴)
|
1 |
|
供暖类型
|
Other |
|
储存空间
|
2 |
|
内部尺寸
|
2000 - 2500 Sqft |
|
类型
|
独立屋 |
|
Utility Power
|
Generator |
|
设备间
|
Drilled Well |
车 位
土地
|
英亩数
|
无 |
|
土地便利设施
|
公园, Ski Area |
|
污水道
|
Septic System |
|
土地深度
|
433 Ft ,9 In |
|
土地宽度
|
199 Ft ,1 In |
|
不规则大小
|
199.1 X 433.8 Ft |
|
规划描述
|
Rr- Rural 住宅 |
房 间
| 楼 层 |
类 型 |
长 度 |
宽 度 |
面 积 |
|
二楼 |
主卧 |
4.84 m |
3.75 m |
4.84 m x 3.75 m |
|
二楼 |
第二卧房 |
3.64 m |
3.21 m |
3.64 m x 3.21 m |
|
二楼 |
第三卧房 |
3.69 m |
3.21 m |
3.69 m x 3.21 m |
|
二楼 |
浴室 |
|
|
Measurements not available |
|
二楼 |
洗衣房 |
2.96 m |
3.21 m |
2.96 m x 3.21 m |
|
Lower Level |
浴室 |
|
|
Measurements not available |
|
Lower Level |
家庭房 |
4.6 m |
3.83 m |
4.6 m x 3.83 m |
|
一楼 |
厨房 |
4.29 m |
3.91 m |
4.29 m x 3.91 m |
|
一楼 |
餐厅 |
3.15 m |
3.94 m |
3.15 m x 3.94 m |
|
一楼 |
客厅 |
7.6 m |
3.95 m |
7.6 m x 3.95 m |
|
一楼 |
浴室 |
|
|
Measurements not available |
|
一楼 |
Office |
3.75 m |
3.76 m |
3.75 m x 3.76 m |
设备间
https://www.realtor.ca/real-estate/28303943/18234-mississauga-road-caledon-rural-caledon


