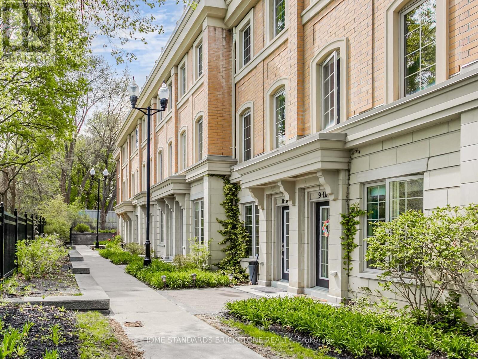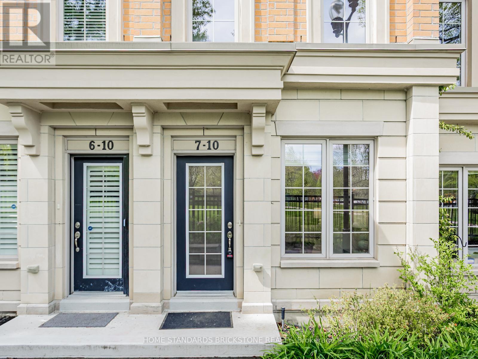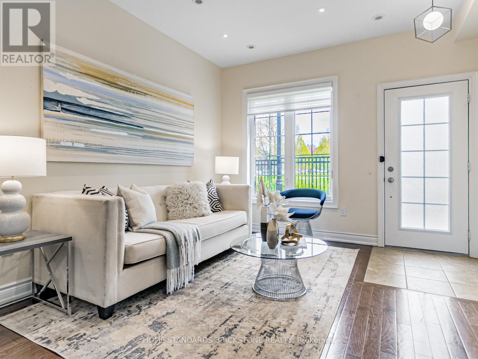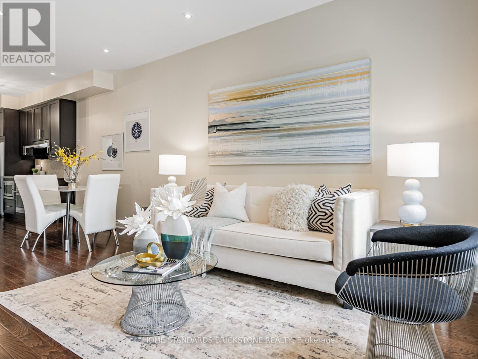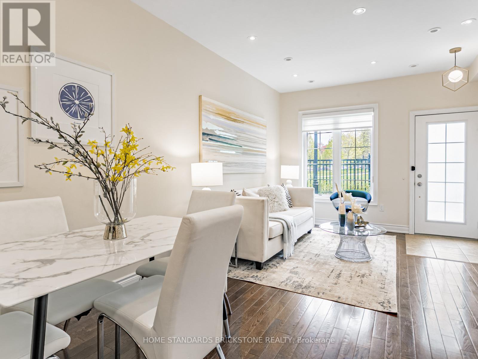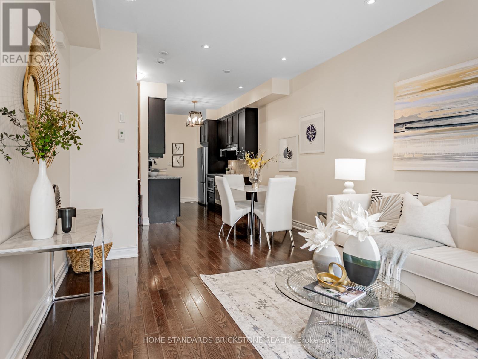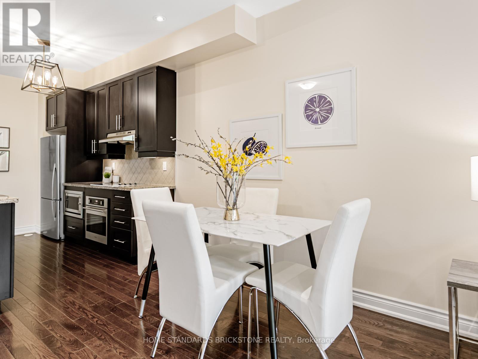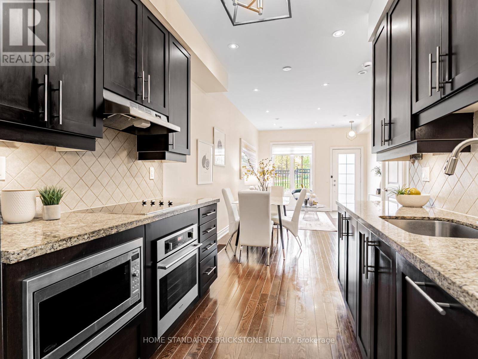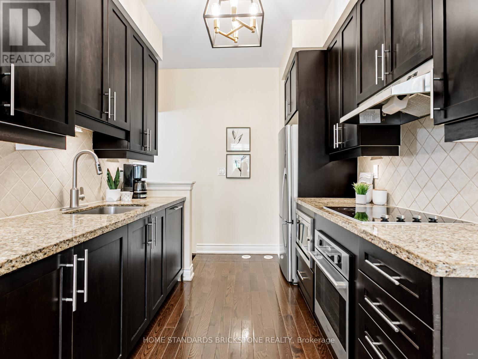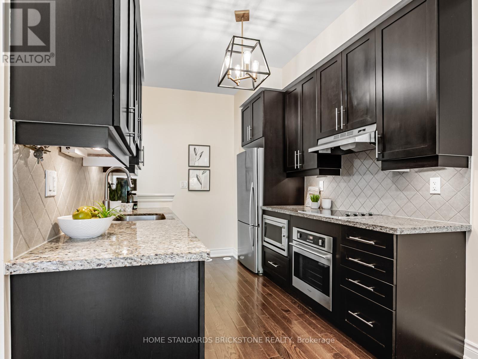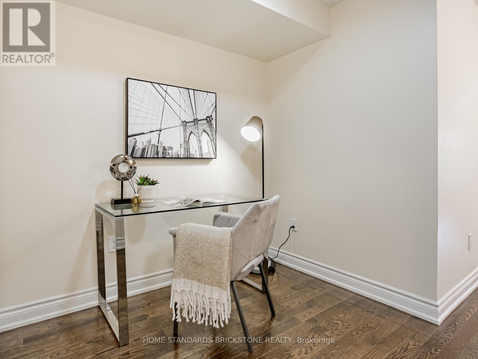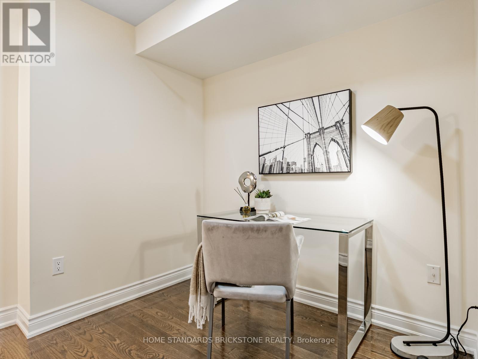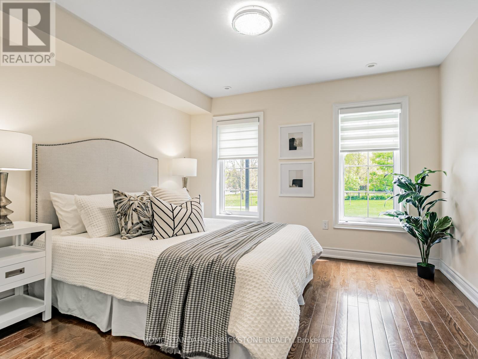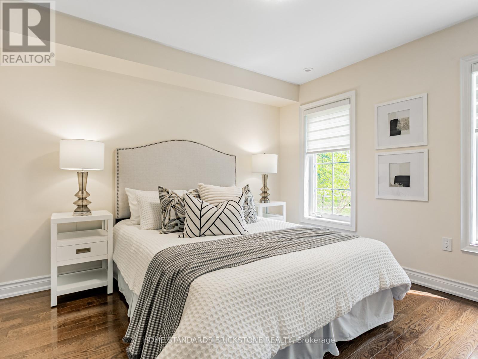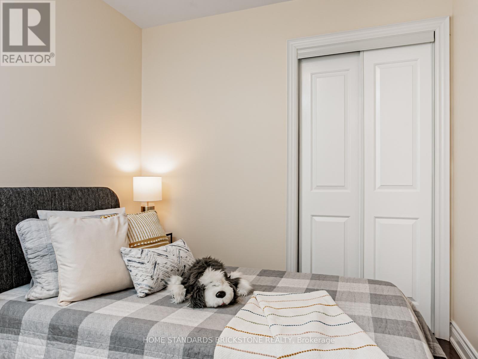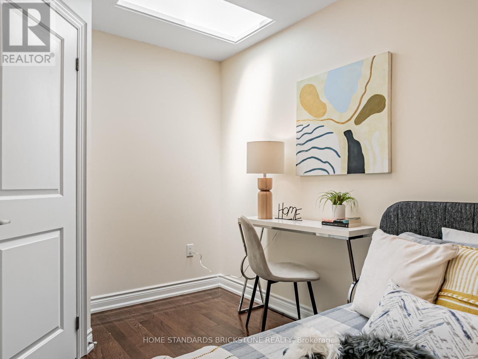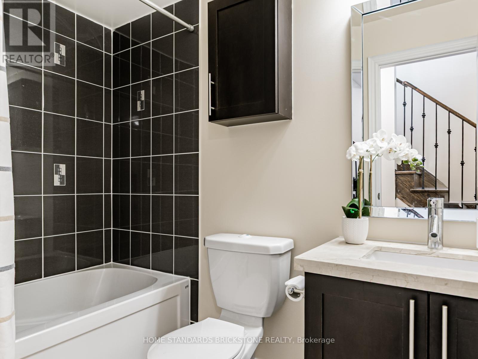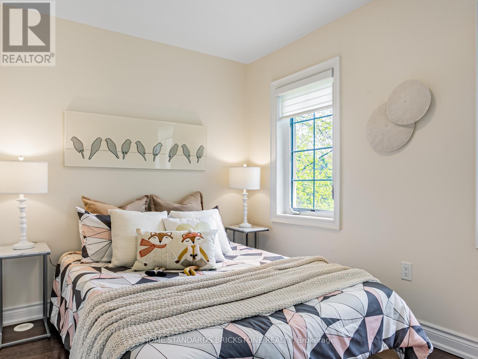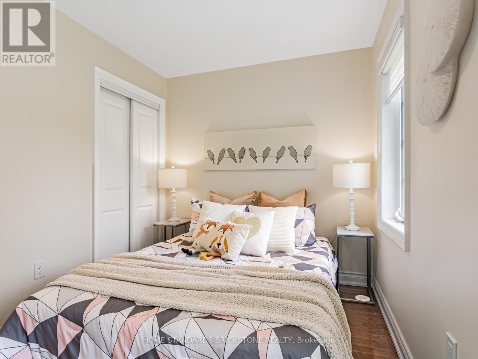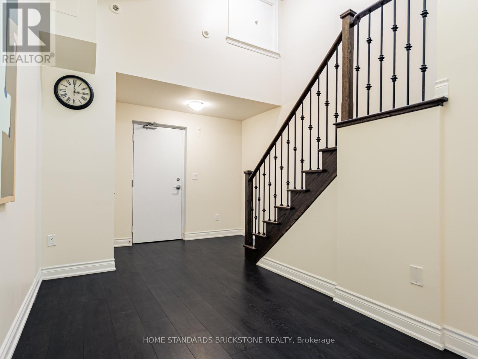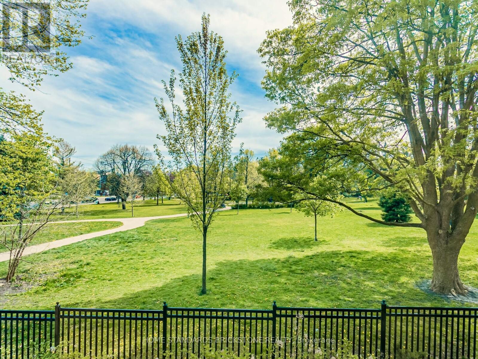7 - 10 Hargrave Lane Toronto (Bridle Path-Sunnybrook-York Mills), Ontario M4N 0A4

$1,308,800管理费,Parking, Insurance, Common Area Maintenance
$453.68 每月
管理费,Parking, Insurance, Common Area Maintenance
$453.68 每月Come Live Within The Prestigious Neighbourhood Of Lawrence Park At The Canterbury Lawrence Park Townhomes By Tribute. Sun-Soaked South Facing Unit With Unobstructed Views To The Stratford Park With Rooftop Terrace & Gas Line Hook-Up For Your Summer BBQ Days. Massive Usable Living Space Consisting Of **1,343 Sq.ft + 289 Sq.ft Basement + 252 Sq.ft Rooftop Terrace. 9Ft Ceiling And Freshly Painted Throughout. Amazing Custom Kitchen W/ Granite Countertops, Stainless Steel Appliances. Sound-Insulated Windows Block Out Outside Noises For Extra Privacy. Steps From Sunnybrook Hospital, Close To Top Schools Such As Toronto French School, Blythwood Jr. Public School, Crescent Private School, And York University Glendon Campus. Direct Access To Underground Parking Space. Short Drive To DVP, And Short Transit To Shops, Yonge/Eglinton Transit. (id:43681)
房源概要
| MLS® Number | C12143989 |
| 房源类型 | 民宅 |
| 社区名字 | Bridle Path-Sunnybrook-York Mills |
| 社区特征 | Pet Restrictions |
| 设备类型 | 热水器 - Gas |
| 总车位 | 1 |
| 租赁设备类型 | 热水器 - Gas |
详 情
| 浴室 | 3 |
| 地上卧房 | 3 |
| 地下卧室 | 1 |
| 总卧房 | 4 |
| 家电类 | Blinds, 洗碗机, 烘干机, Hood 电扇, 炉子, 洗衣机, 冰箱 |
| 地下室进展 | 已装修 |
| 地下室类型 | N/a (finished) |
| 空调 | 中央空调 |
| 外墙 | 砖 Veneer, 石 |
| Flooring Type | Hardwood, Laminate |
| 客人卫生间(不包含洗浴) | 1 |
| 供暖方式 | 天然气 |
| 供暖类型 | 压力热风 |
| 储存空间 | 3 |
| 内部尺寸 | 1200 - 1399 Sqft |
| 类型 | 联排别墅 |
车 位
| 地下 | |
| Garage |
土地
| 英亩数 | 无 |
房 间
| 楼 层 | 类 型 | 长 度 | 宽 度 | 面 积 |
|---|---|---|---|---|
| 二楼 | 主卧 | 3.45 m | 3.4 m | 3.45 m x 3.4 m |
| 二楼 | 衣帽间 | 2.44 m | 2.44 m | 2.44 m x 2.44 m |
| 三楼 | 第二卧房 | 3.45 m | 2.44 m | 3.45 m x 2.44 m |
| 三楼 | 第三卧房 | 2.44 m | 3.45 m | 2.44 m x 3.45 m |
| 地下室 | 娱乐,游戏房 | 2.62 m | 7.36 m | 2.62 m x 7.36 m |
| 一楼 | 客厅 | 6.35 m | 3.45 m | 6.35 m x 3.45 m |
| 一楼 | 餐厅 | 6.35 m | 3.45 m | 6.35 m x 3.45 m |
| 一楼 | 厨房 | 3.2 m | 2.43 m | 3.2 m x 2.43 m |

