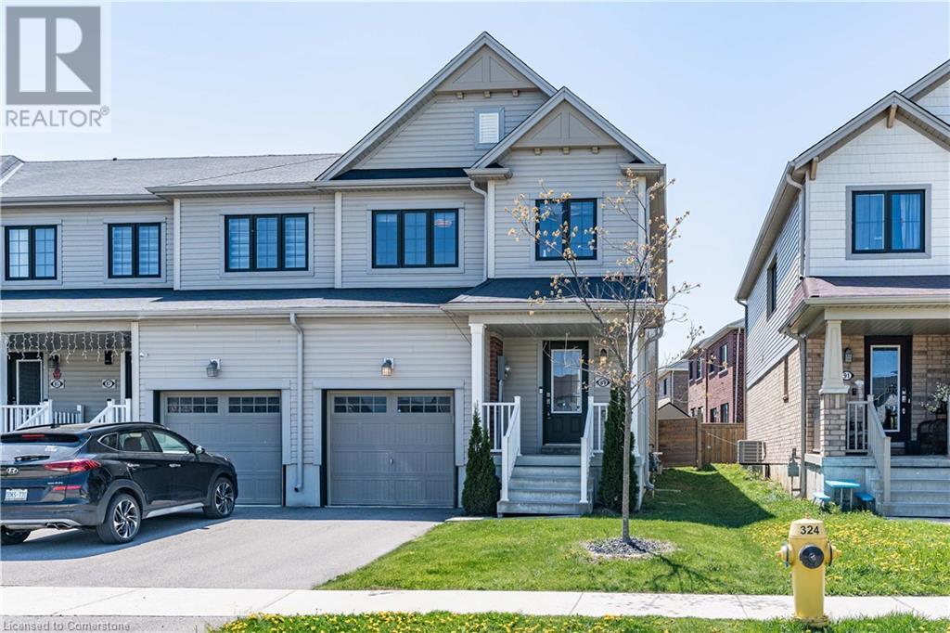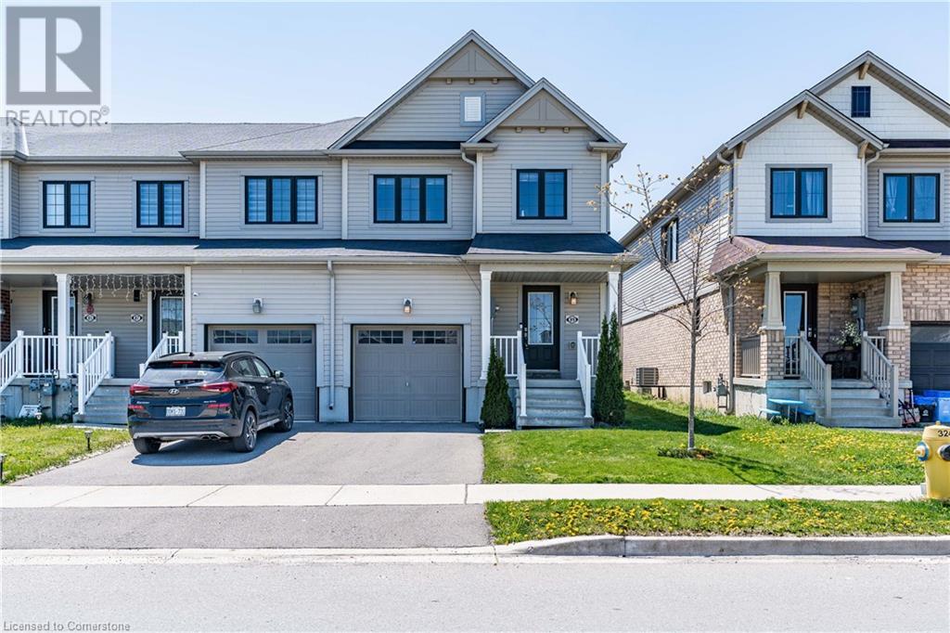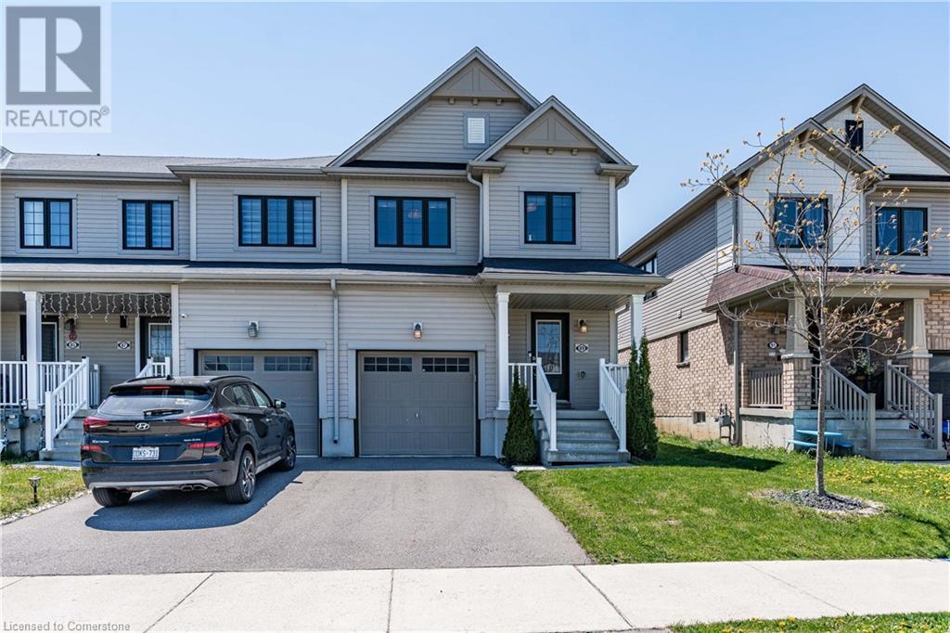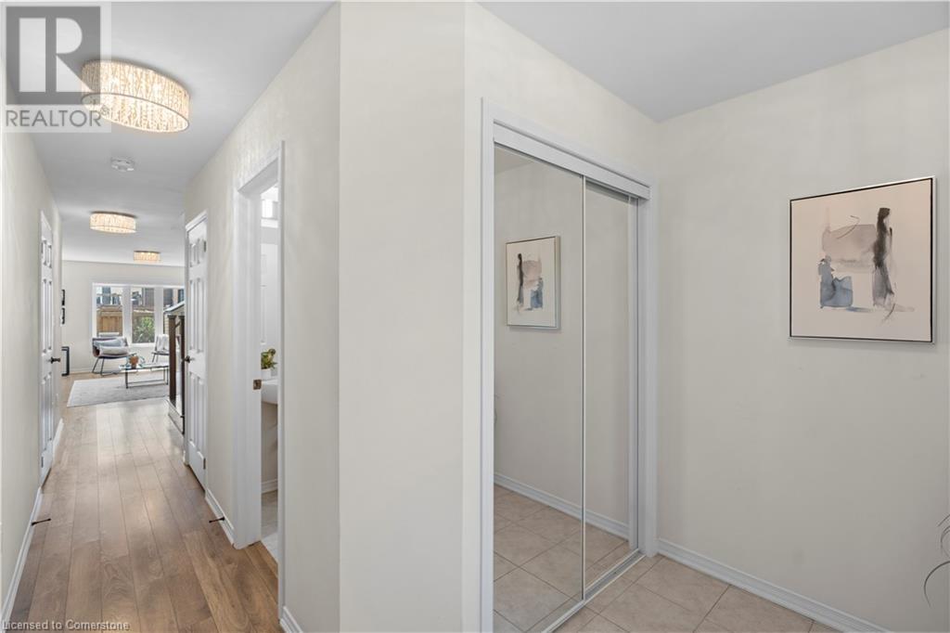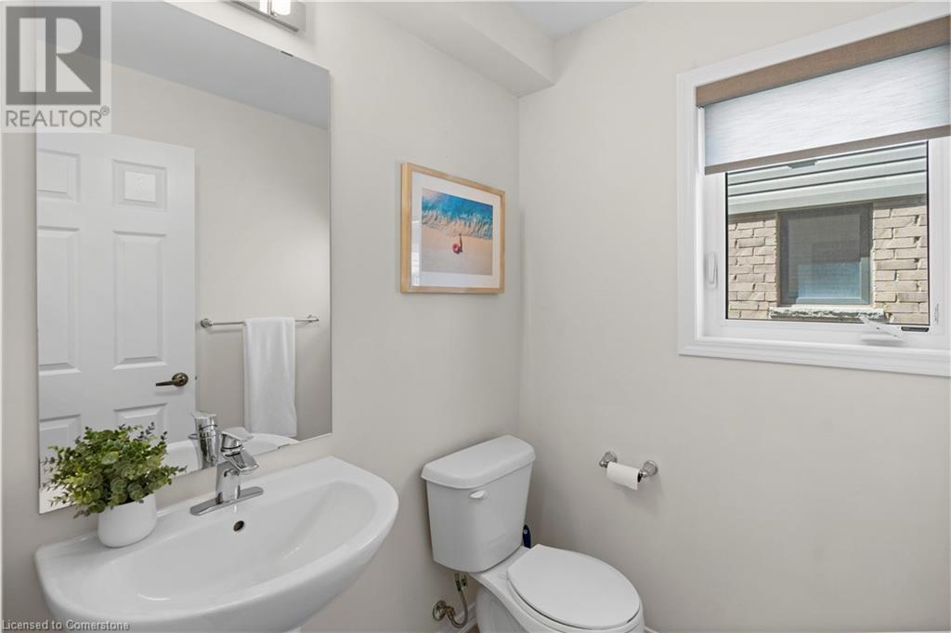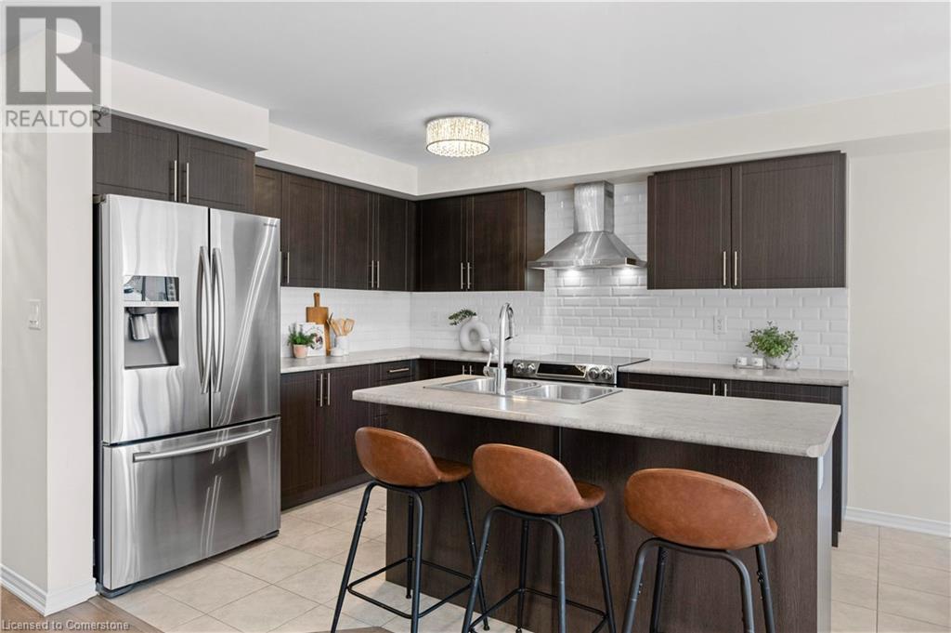3 卧室
3 浴室
1671 sqft
两层
中央空调
风热取暖
$689,900
Welcome to 89 Thompson Road, a beautifully maintained 3-bedroom, 2.5-bathroom end-unit townhome located in Caledonia’s desirable Avalon community. Built in 2018 and offering 1,671 square feet of stylish, functional living space (above grade), this two-storey home blends modern finishes with everyday comfort. Step onto the charming covered front porch and into the spacious foyer, complete with an oversized storage closet and a convenient main level powder room. The open-concept main floor features a generous living room with a large rear-facing window that fills the space with natural light, and a designated dining area with sliding doors that lead to an expansive rear deck - perfect for summer entertaining. The gorgeous kitchen is equipped with stainless steel appliances, a centre island with seating for three, a classic white backsplash, and sleek dark cabinetry. Enjoy the convenience of inside entry from the single-car garage, which flows into the main-level laundry room - doubling as a practical mudroom. The upgraded wood staircase leads to the upper level where you’ll find a serene primary suite complete with an oversized walk-in closet and a luxurious 4-piece ensuite featuring a glass shower and a deep soaker tub. Two additional well-sized bedrooms, both with oversized closets, and a full 4-piece bathroom complete the second floor. The unspoiled basement offers endless potential for additional living space. Additional highlights include upgraded lighting throughout and no carpeting - a bonus for both style and easy maintenance. The fully fenced backyard offers an oversized deck, a storage shed, and the perfect setup for hosting family and friends. Located just a short walk from the scenic Grand River and Rotary Riverside Trail, and only 15 minutes to Hamilton Mountain, Ancaster, and Stoney Creek. Enjoy small-town charm with big-city convenience close to parks, top-rated schools, and shopping. (id:43681)
房源概要
|
MLS® Number
|
40722889 |
|
房源类型
|
民宅 |
|
附近的便利设施
|
公园, 礼拜场所, 学校 |
|
设备类型
|
热水器 |
|
特征
|
自动车库门 |
|
总车位
|
2 |
|
租赁设备类型
|
热水器 |
|
结构
|
Porch |
详 情
|
浴室
|
3 |
|
地上卧房
|
3 |
|
总卧房
|
3 |
|
家电类
|
Central Vacuum |
|
建筑风格
|
2 层 |
|
地下室进展
|
已完成 |
|
地下室类型
|
Full (unfinished) |
|
施工日期
|
2018 |
|
施工种类
|
附加的 |
|
空调
|
中央空调 |
|
外墙
|
乙烯基壁板 |
|
Fire Protection
|
Smoke Detectors |
|
地基类型
|
混凝土浇筑 |
|
客人卫生间(不包含洗浴)
|
1 |
|
供暖方式
|
天然气 |
|
供暖类型
|
压力热风 |
|
储存空间
|
2 |
|
内部尺寸
|
1671 Sqft |
|
类型
|
联排别墅 |
|
设备间
|
市政供水 |
车 位
土地
|
英亩数
|
无 |
|
土地便利设施
|
公园, 宗教场所, 学校 |
|
污水道
|
城市污水处理系统 |
|
土地深度
|
92 Ft |
|
土地宽度
|
26 Ft |
|
规划描述
|
R4 |
房 间
| 楼 层 |
类 型 |
长 度 |
宽 度 |
面 积 |
|
二楼 |
四件套浴室 |
|
|
9'8'' x 4'11'' |
|
二楼 |
卧室 |
|
|
10'11'' x 9'6'' |
|
二楼 |
卧室 |
|
|
13'10'' x 9'8'' |
|
二楼 |
四件套浴室 |
|
|
13'9'' x 6'8'' |
|
二楼 |
主卧 |
|
|
18'7'' x 12'4'' |
|
一楼 |
两件套卫生间 |
|
|
5'5'' x 4'11'' |
|
一楼 |
洗衣房 |
|
|
10'2'' x 5'11'' |
|
一楼 |
厨房 |
|
|
11'7'' x 10'6'' |
|
一楼 |
餐厅 |
|
|
10'6'' x 8'11'' |
|
一楼 |
客厅 |
|
|
18'8'' x 8'11'' |
|
一楼 |
门厅 |
|
|
8'10'' x 6'4'' |
https://www.realtor.ca/real-estate/28302429/89-thompson-road-caledonia


