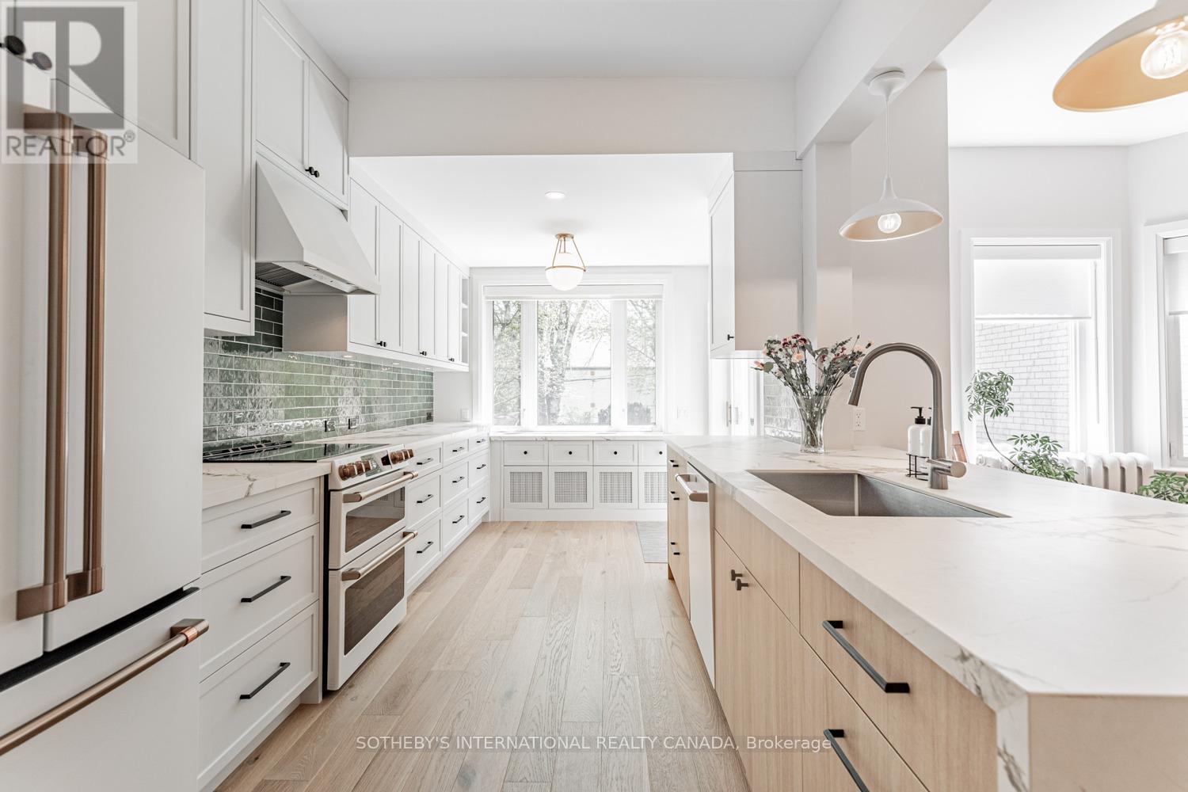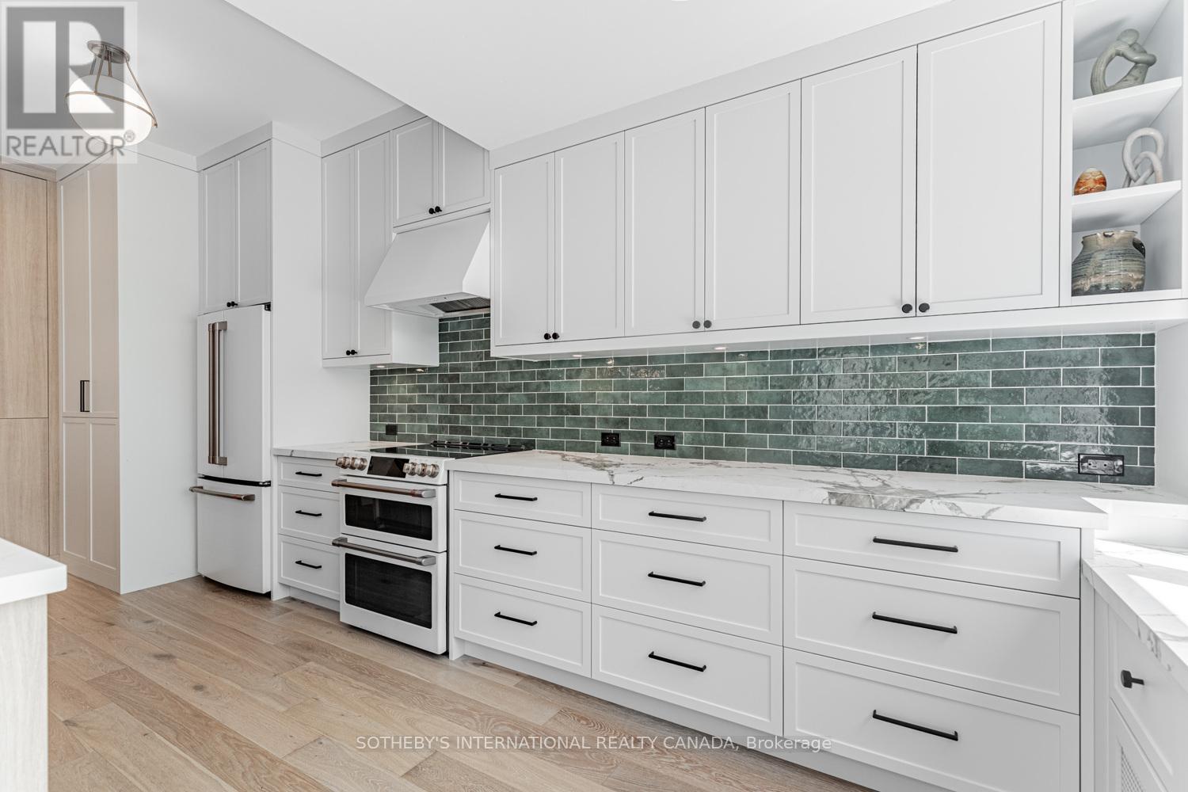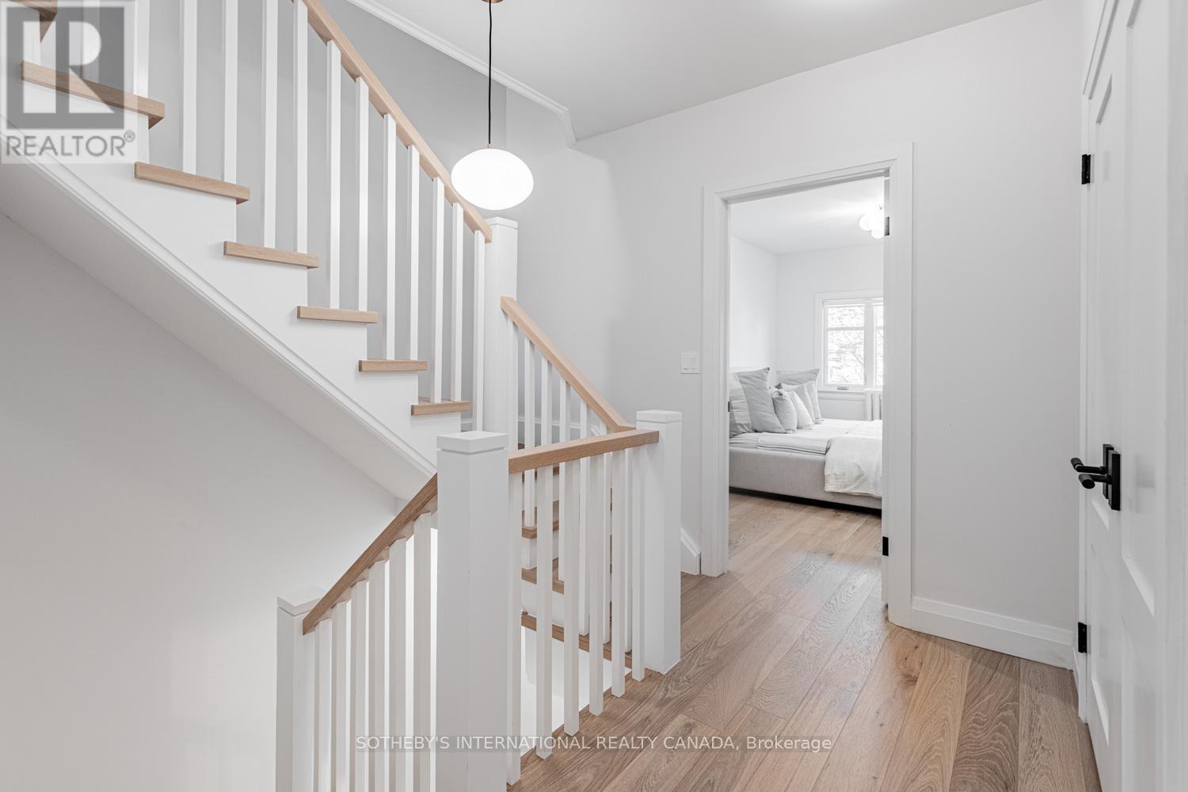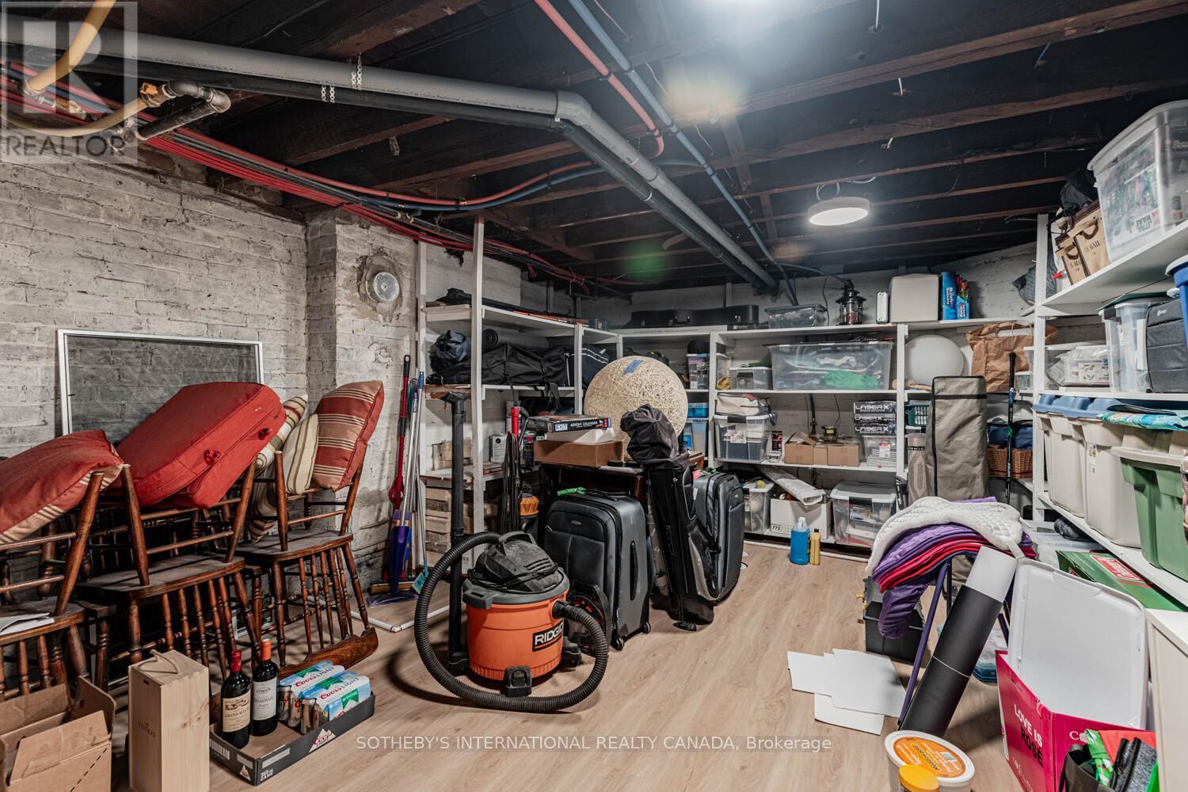5 卧室
5 浴室
2500 - 3000 sqft
Wall Unit
地暖
Landscaped
$10,000 Monthly
Sublime Summerhill! Completely renovated from top-to-bottom in 2024, this absolutely fabulous 5-bedroom/5-bath home is full of charm and stunning upgrades throughout. With over 3,500 sq ft of space across four levels, this family home offers outstanding comfort and convenience in a prime central location. The covered front porch and interlocking brick driveway with parking for two add great curb appeal right from the start. Inside, the stylish kitchen is a standout with herringbone flooring, granite countertops, kitchen island and new appliances. There is an oversized sink, island seating and an abundance of storage that open to a bright dining room with a bay window and built-in cabinets. The living room is inviting with multiple window and wall sconces. The convenient walk-out from the kitchen leads to a fully fenced, landscaped backyard with a wooden deck and storage shed. You will find three generous bedrooms and two full baths on the second floor. The primary bedroom has hardwood floors, three closets with automatic lights, multiple windows and a 3-piece ensuite with heated tile floors. Wait there is more! The third floor adds even more flexibility with two additional bedrooms, a bright landing with storage and a 3-piece bath also with heated floors. The lower level includes a spacious rec room, 2-piece bath, laundry room (including a second fridge) and an extra-large storage room. In mint condition, this spectacular family home is a rare lease opportunity in a fantastic, walkable neighbourhood close to shops, transit, parks and many of the city's best public and private schools...short commute or walk to De La Salle, York, UCC, BSS, Branksome and Greenwood. (id:43681)
房源概要
|
MLS® Number
|
C12143636 |
|
房源类型
|
民宅 |
|
临近地区
|
Toronto—St. Paul's |
|
社区名字
|
Yonge-St. Clair |
|
附近的便利设施
|
公园, 公共交通, 学校 |
|
社区特征
|
社区活动中心 |
|
特征
|
无地毯 |
|
总车位
|
2 |
|
结构
|
Deck, Patio(s), Porch, 棚 |
详 情
|
浴室
|
5 |
|
地上卧房
|
5 |
|
总卧房
|
5 |
|
公寓设施
|
Separate Heating Controls |
|
家电类
|
Blinds, 洗碗机, 烘干机, 炉子, 洗衣机, 冰箱 |
|
地下室进展
|
已装修 |
|
地下室类型
|
N/a (finished) |
|
施工种类
|
Semi-detached |
|
空调
|
Wall Unit |
|
外墙
|
砖 |
|
Fire Protection
|
Alarm System |
|
Flooring Type
|
Tile, Hardwood |
|
地基类型
|
混凝土 |
|
客人卫生间(不包含洗浴)
|
2 |
|
供暖方式
|
天然气 |
|
供暖类型
|
地暖 |
|
储存空间
|
3 |
|
内部尺寸
|
2500 - 3000 Sqft |
|
类型
|
独立屋 |
|
设备间
|
市政供水 |
车 位
土地
|
英亩数
|
无 |
|
围栏类型
|
Fenced Yard |
|
土地便利设施
|
公园, 公共交通, 学校 |
|
Landscape Features
|
Landscaped |
|
污水道
|
Sanitary Sewer |
|
土地深度
|
166 Ft ,10 In |
|
土地宽度
|
25 Ft |
|
不规则大小
|
25 X 166.9 Ft |
房 间
| 楼 层 |
类 型 |
长 度 |
宽 度 |
面 积 |
|
二楼 |
主卧 |
4.65 m |
3.3 m |
4.65 m x 3.3 m |
|
二楼 |
第二卧房 |
4.06 m |
3.38 m |
4.06 m x 3.38 m |
|
二楼 |
第三卧房 |
3.99 m |
2.84 m |
3.99 m x 2.84 m |
|
三楼 |
Bedroom 4 |
4.57 m |
3.05 m |
4.57 m x 3.05 m |
|
三楼 |
Bedroom 5 |
4.83 m |
2.99 m |
4.83 m x 2.99 m |
|
地下室 |
娱乐,游戏房 |
6.38 m |
5.23 m |
6.38 m x 5.23 m |
|
一楼 |
门厅 |
2.03 m |
1.35 m |
2.03 m x 1.35 m |
|
一楼 |
客厅 |
4.22 m |
3.66 m |
4.22 m x 3.66 m |
|
一楼 |
餐厅 |
4.55 m |
3.35 m |
4.55 m x 3.35 m |
|
一楼 |
厨房 |
5.99 m |
2.77 m |
5.99 m x 2.77 m |
https://www.realtor.ca/real-estate/28302173/143-farnham-avenue-toronto-yonge-st-clair-yonge-st-clair










































