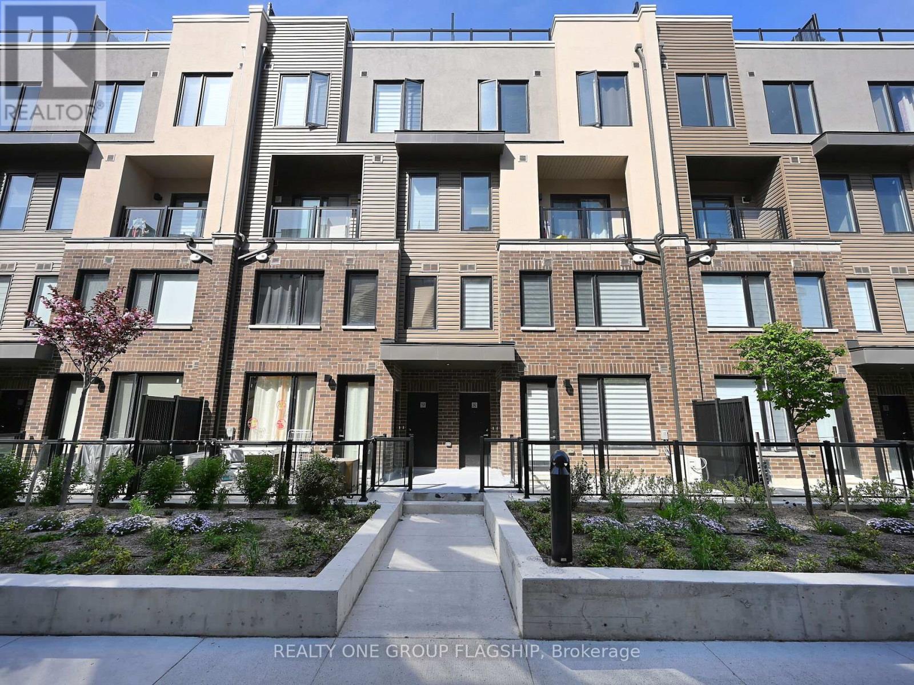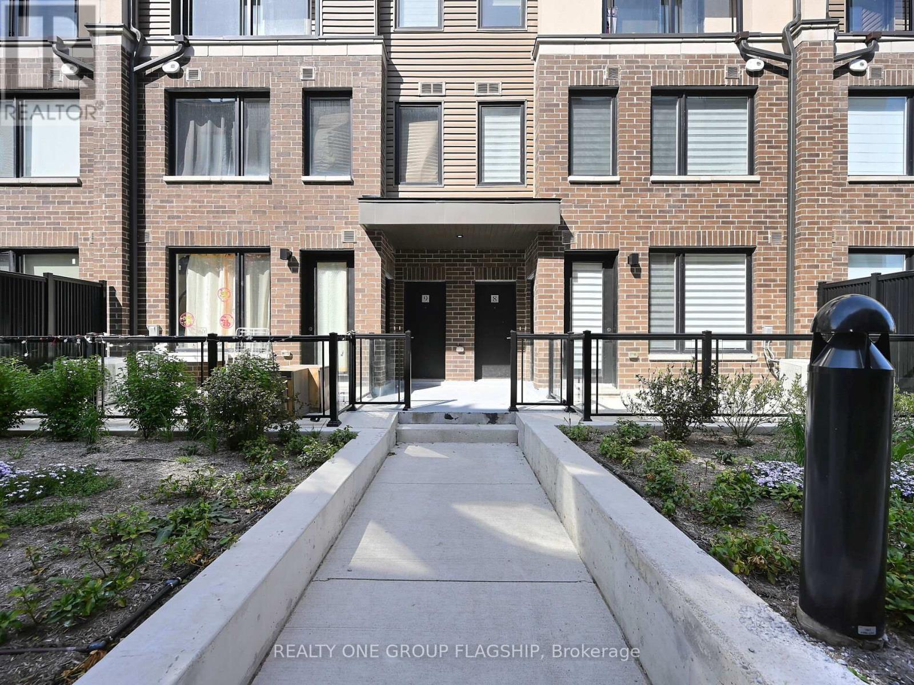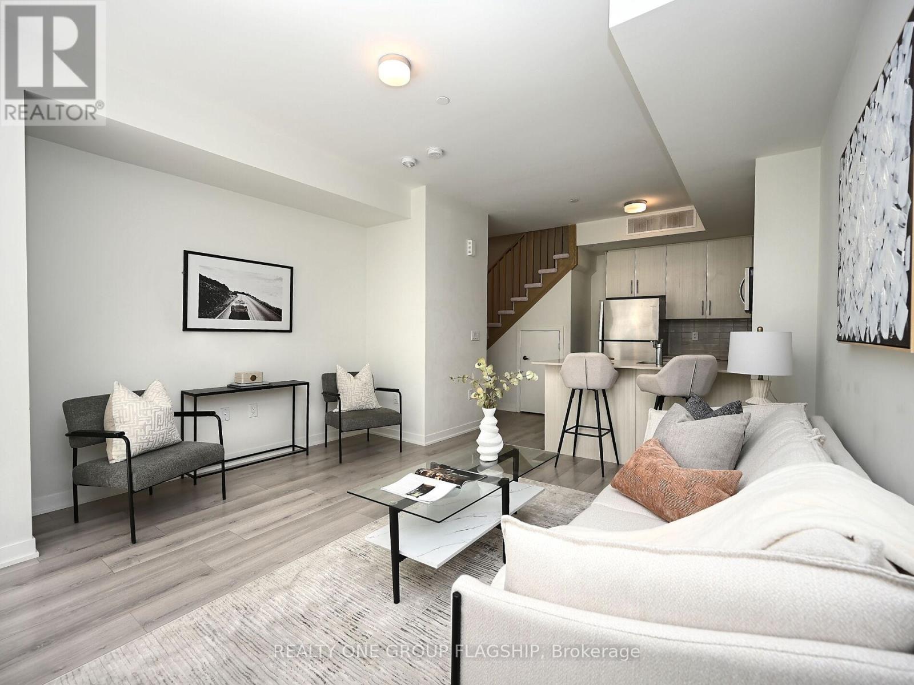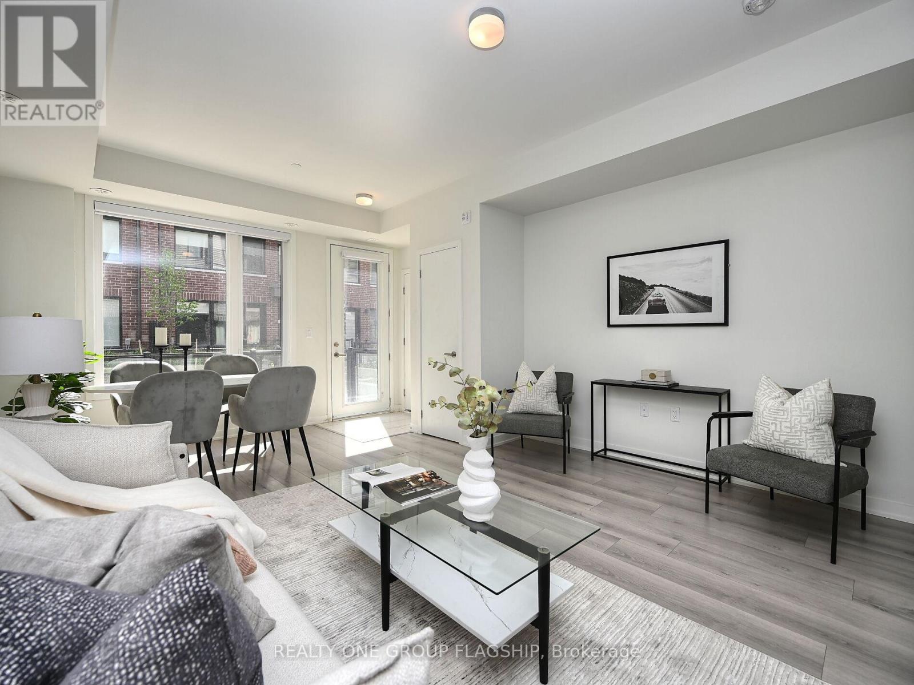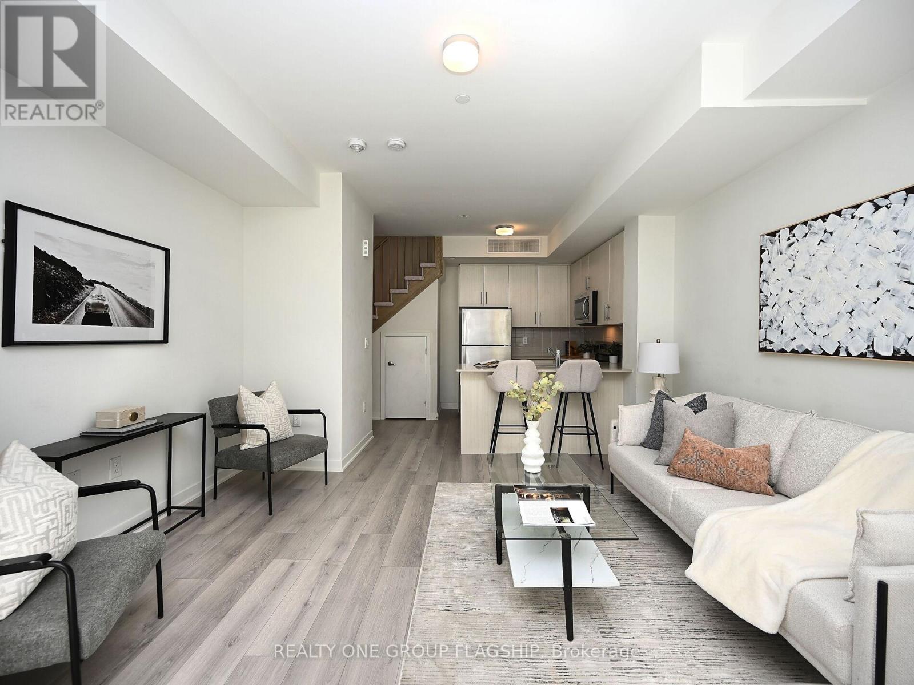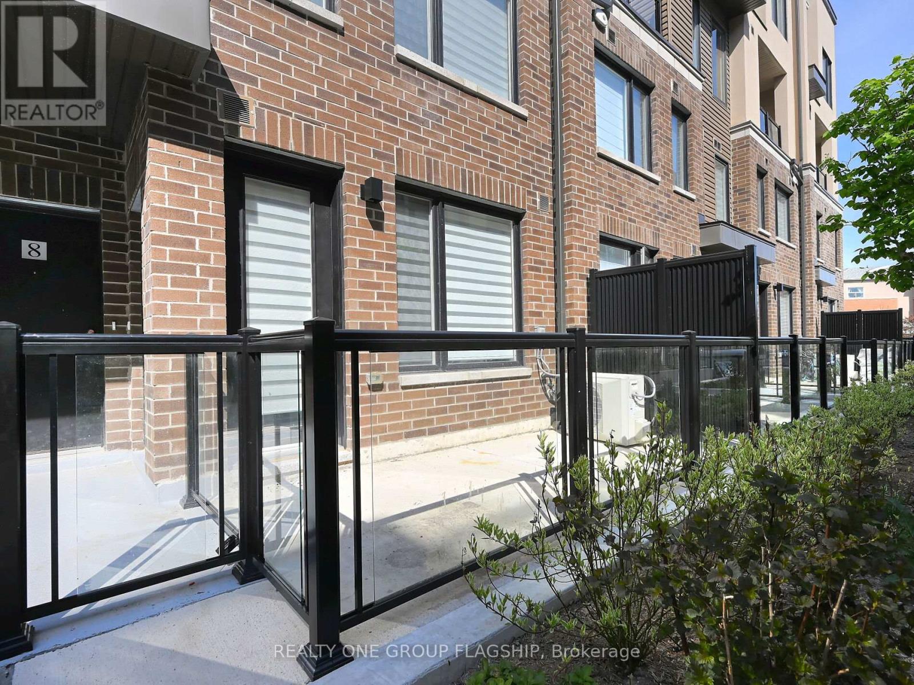7 - 3409 Ridgeway Drive Mississauga (Erin Mills), Ontario L5L 0B9

$699,900管理费,Insurance, Parking, Common Area Maintenance
$302.07 每月
管理费,Insurance, Parking, Common Area Maintenance
$302.07 每月The Way of Ridgeway, 2 Story, 2 years Old stacked Townhouse, Ground and 2nd floor, best design in the neighborhood with an open kitchen facing the living and dining, NO STAIRS TO CLIMB TO YOUR HOME, 9' ceiling, Hardwood all through the ground floor, Top of the line Zebra blinds on all windows, Gourmet kitchen with S/S appliances and Quartz countertop, A Dedicated HVAC System, with A Tankless Water Heater that provides Comfort And Energy Efficiency, 5 minutes drive to the famous Ridgeway Plaza and to Costco Laird , 5 minutes to HWY 403, 10 minutes to the QEW, steps to the Mississauga MiWay bus stop. Perfect setup for small families. (id:43681)
房源概要
| MLS® Number | W12143618 |
| 房源类型 | 民宅 |
| 社区名字 | Erin Mills |
| 社区特征 | Pet Restrictions |
| 特征 | 阳台 |
| 总车位 | 1 |
详 情
| 浴室 | 3 |
| 地上卧房 | 2 |
| 总卧房 | 2 |
| 家电类 | 洗碗机, 烘干机, 微波炉, Range, 炉子, 洗衣机, 窗帘, 冰箱 |
| 空调 | Central Air Conditioning, Ventilation System |
| 外墙 | 砖 |
| Flooring Type | Hardwood, Carpeted |
| 客人卫生间(不包含洗浴) | 1 |
| 供暖方式 | 天然气 |
| 供暖类型 | 压力热风 |
| 储存空间 | 2 |
| 内部尺寸 | 1000 - 1199 Sqft |
| 类型 | 联排别墅 |
车 位
| 地下 | |
| 没有车库 |
土地
| 英亩数 | 无 |
房 间
| 楼 层 | 类 型 | 长 度 | 宽 度 | 面 积 |
|---|---|---|---|---|
| 二楼 | 主卧 | 3.37 m | 2.81 m | 3.37 m x 2.81 m |
| 二楼 | 第二卧房 | 3.13 m | 2.65 m | 3.13 m x 2.65 m |
| 一楼 | 客厅 | 5.59 m | 4.07 m | 5.59 m x 4.07 m |
| 一楼 | 餐厅 | 5.59 m | 4.07 m | 5.59 m x 4.07 m |
| 一楼 | 厨房 | 2.43 m | 2.95 m | 2.43 m x 2.95 m |
https://www.realtor.ca/real-estate/28302232/7-3409-ridgeway-drive-mississauga-erin-mills-erin-mills

