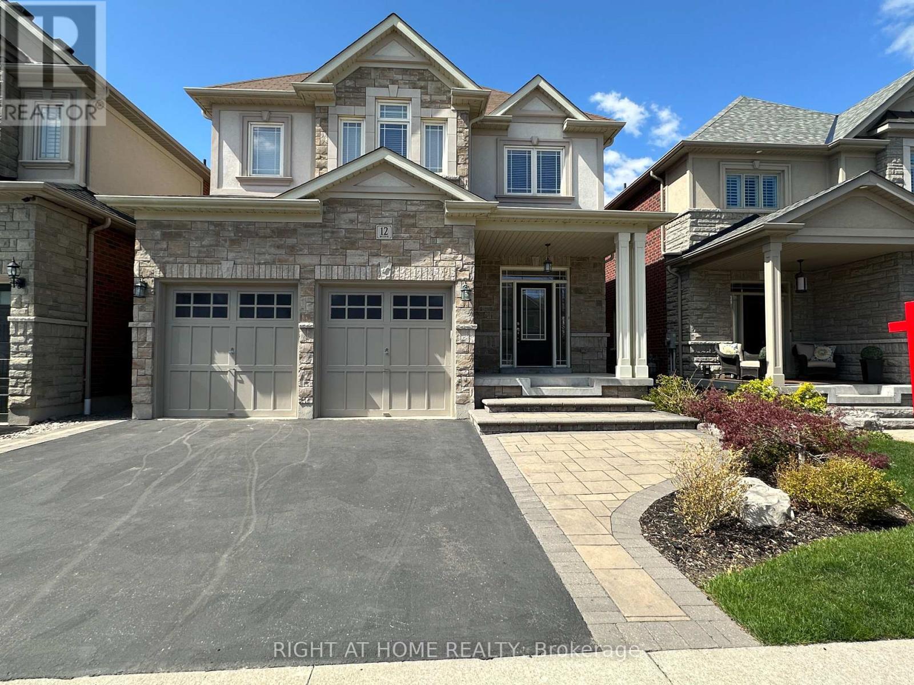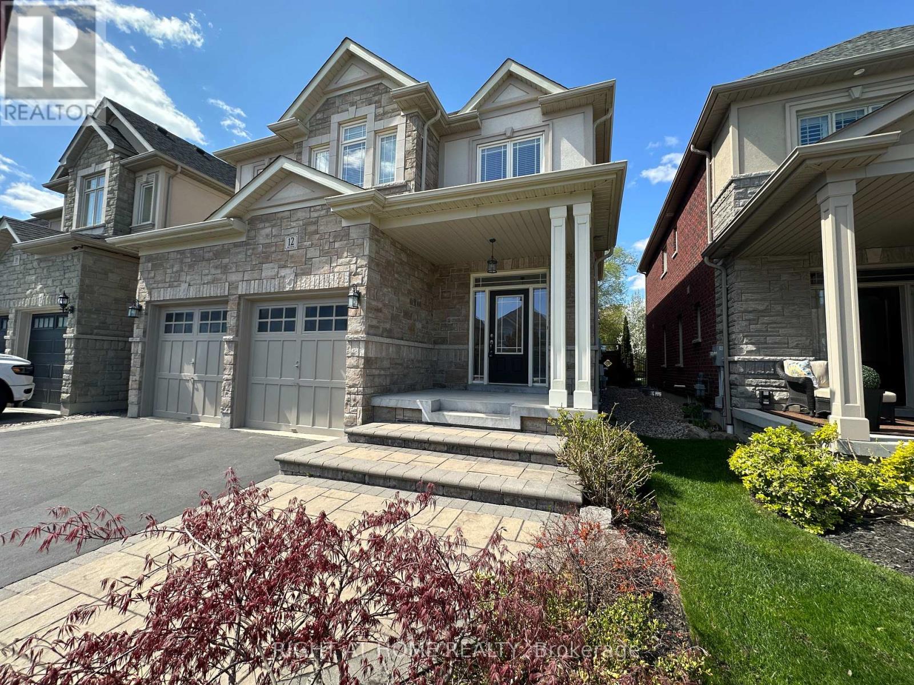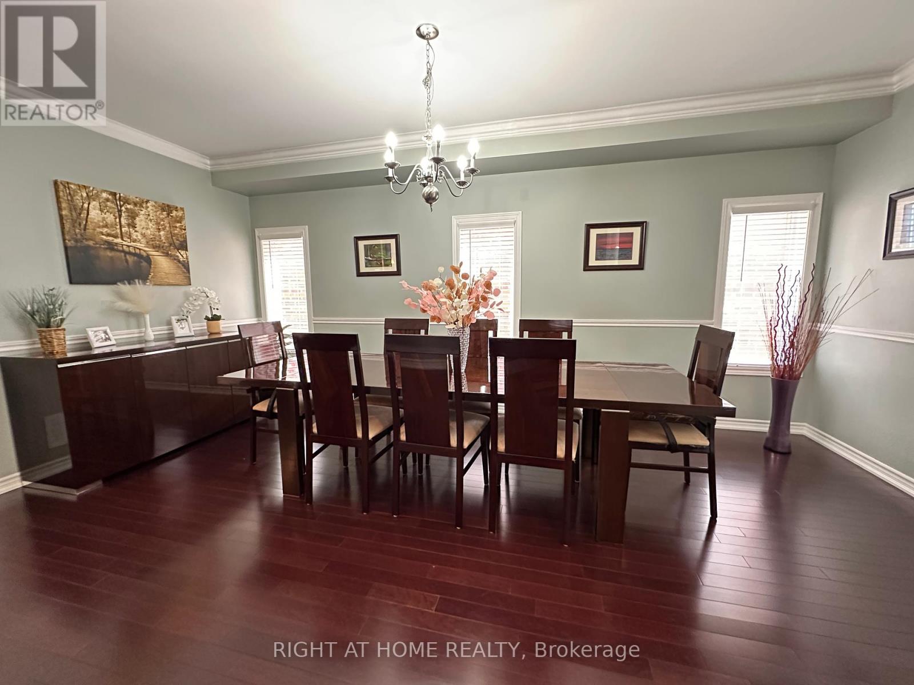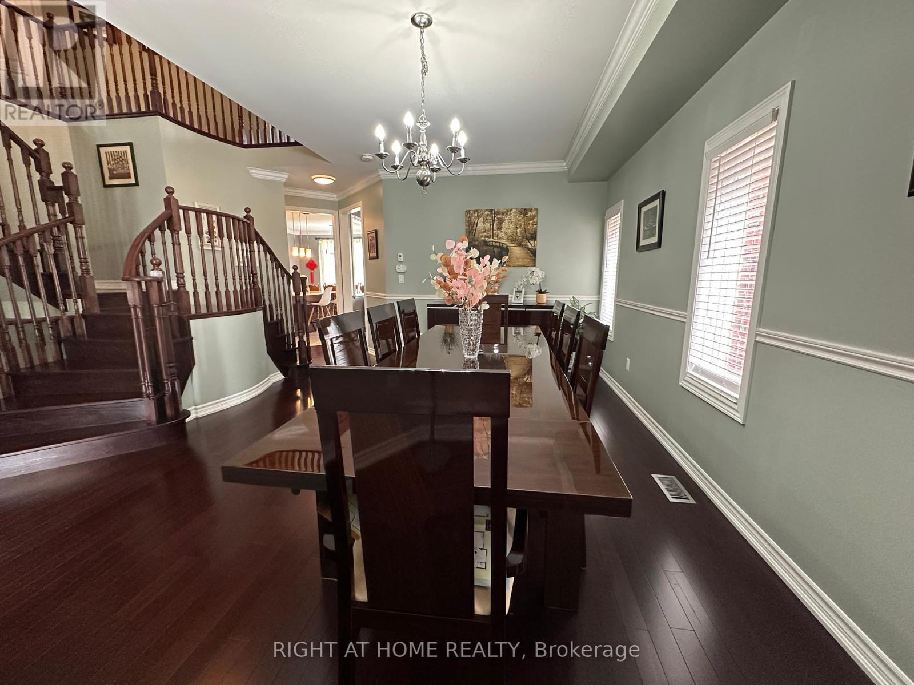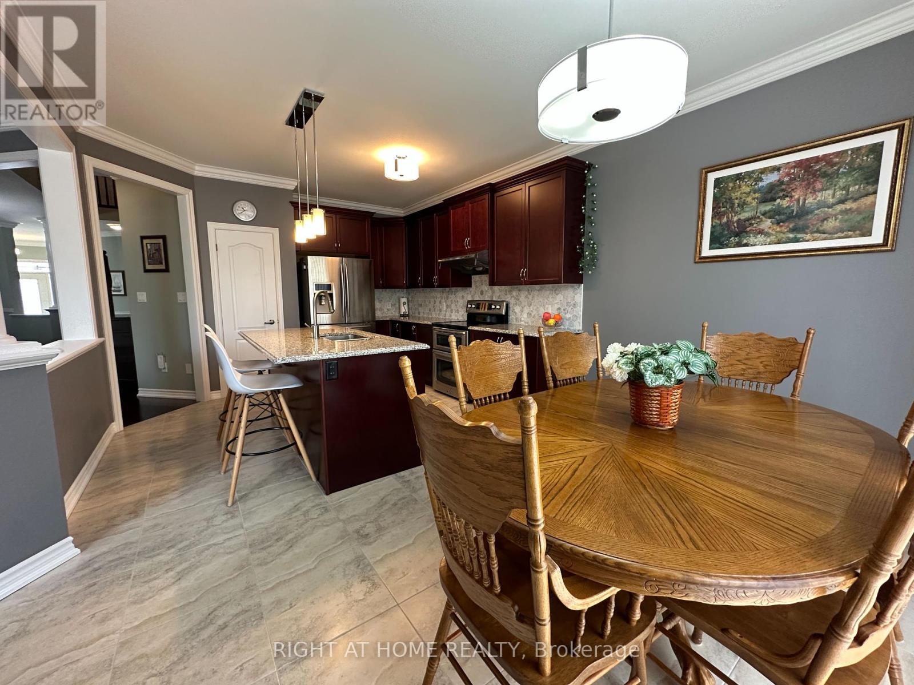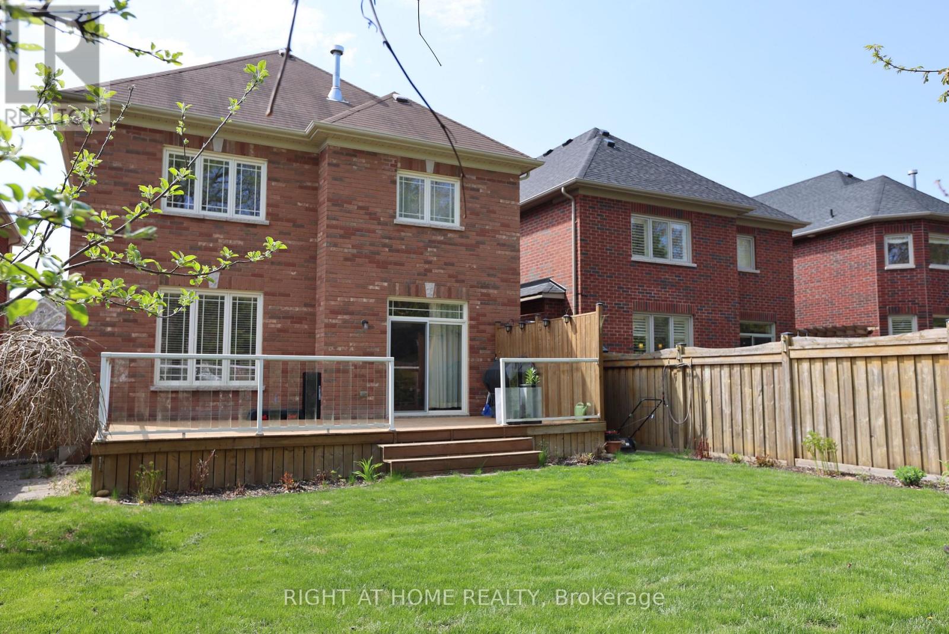6 卧室
4 浴室
2500 - 3000 sqft
壁炉
中央空调
风热取暖
Landscaped
$1,399,998
High Quality, Unique, Denoble's Custom Fit & Finish In Whitbyi's High Demand Neighbourhood! Luxurious Finishes Throughout Includes Brazil Cherry Hdwd Flrs, Elegant Large 4 Bdrm, 4 Bath Leaves No Detail Untouched, 9'Ceilings On Main, Crown Moulding, 5Pc. Ensuite In Master Bath & In M Bath, Smooth Ceiling Throu All. Total Living Area 2838 Sqf Plus 1400 Sqf Finished Basemt, 1.5 Kitchen, Wine Chiller, Stunning Double Sides Stairs, Granite & Quartz Thru All Cnter Top, W Breakfast Bar. 2 Gas Fire Places, One Is Double Sides Fireplace for M Bedroom and M Bath Room, The Other Is Spectacular Stone Gas Fireplace and Entertainment Centre in Family Room. High Quality Kitchen Cabinetry With Granite Countertops, Elegant Crown Moulding on Upper Kitchen Cabinets. Beautiful Ceramic in Sunken Foyer With double Door Walk in Closet. Upgrated for All Bathrooms, D/Access To Garage. Energy Efficient Features, Humidifier, Hrv , 200 amp Electrical Breaker Panel With Copper Wiring Throughout, Engraved Address Stone, Landscaped In Front/Backyard.Enjoy Easy Access To One Of the Best High Schools In Durham, New Elementary School, Shopping Center Near By, Cafes, Restaurant, Public Transit And More. (id:43681)
房源概要
|
MLS® Number
|
E12143542 |
|
房源类型
|
民宅 |
|
社区名字
|
Taunton North |
|
附近的便利设施
|
公园, 学校 |
|
社区特征
|
社区活动中心 |
|
设备类型
|
热水器 - Gas |
|
特征
|
无地毯 |
|
总车位
|
4 |
|
租赁设备类型
|
热水器 - Gas |
|
结构
|
Deck, Porch |
|
View Type
|
View, City View |
详 情
|
浴室
|
4 |
|
地上卧房
|
4 |
|
地下卧室
|
2 |
|
总卧房
|
6 |
|
公寓设施
|
Canopy, Fireplace(s) |
|
家电类
|
Garage Door Opener Remote(s), 炉子, 冰箱 |
|
地下室进展
|
已装修 |
|
地下室类型
|
N/a (finished) |
|
施工种类
|
独立屋 |
|
空调
|
中央空调 |
|
外墙
|
砖, 石 |
|
Fire Protection
|
Smoke Detectors |
|
壁炉
|
有 |
|
Fireplace Total
|
2 |
|
Flooring Type
|
Hardwood |
|
地基类型
|
混凝土 |
|
客人卫生间(不包含洗浴)
|
1 |
|
供暖方式
|
天然气 |
|
供暖类型
|
压力热风 |
|
储存空间
|
2 |
|
内部尺寸
|
2500 - 3000 Sqft |
|
类型
|
独立屋 |
|
设备间
|
市政供水 |
车 位
土地
|
英亩数
|
无 |
|
围栏类型
|
Fully Fenced, Fenced Yard |
|
土地便利设施
|
公园, 学校 |
|
Landscape Features
|
Landscaped |
|
污水道
|
Sanitary Sewer |
|
土地深度
|
125 Ft |
|
土地宽度
|
37 Ft ,4 In |
|
不规则大小
|
37.4 X 125 Ft |
|
地表水
|
River/stream |
房 间
| 楼 层 |
类 型 |
长 度 |
宽 度 |
面 积 |
|
二楼 |
主卧 |
5.31 m |
4.98 m |
5.31 m x 4.98 m |
|
二楼 |
第二卧房 |
5.03 m |
3.66 m |
5.03 m x 3.66 m |
|
二楼 |
第三卧房 |
3.89 m |
3.53 m |
3.89 m x 3.53 m |
|
二楼 |
Bedroom 4 |
3.42 m |
3.1 m |
3.42 m x 3.1 m |
|
地下室 |
衣帽间 |
4 m |
3 m |
4 m x 3 m |
|
地下室 |
衣帽间 |
4 m |
3.5 m |
4 m x 3.5 m |
|
地下室 |
娱乐,游戏房 |
13.6 m |
9 m |
13.6 m x 9 m |
|
一楼 |
厨房 |
3.9129 m |
3.69 m |
3.9129 m x 3.69 m |
|
一楼 |
Eating Area |
3.91 m |
2.75 m |
3.91 m x 2.75 m |
|
一楼 |
家庭房 |
4.27 m |
5.31 m |
4.27 m x 5.31 m |
|
一楼 |
餐厅 |
2.9 m |
2.65 m |
2.9 m x 2.65 m |
|
一楼 |
客厅 |
2.9 m |
2.65 m |
2.9 m x 2.65 m |
设备间
https://www.realtor.ca/real-estate/28301972/12-promenade-drive-whitby-taunton-north-taunton-north



