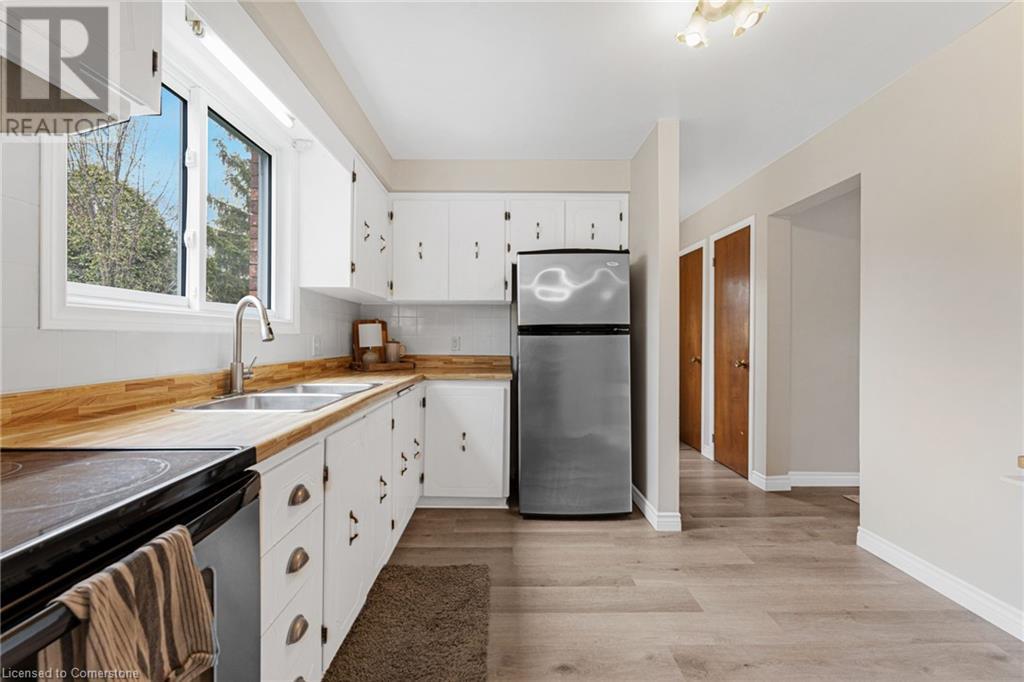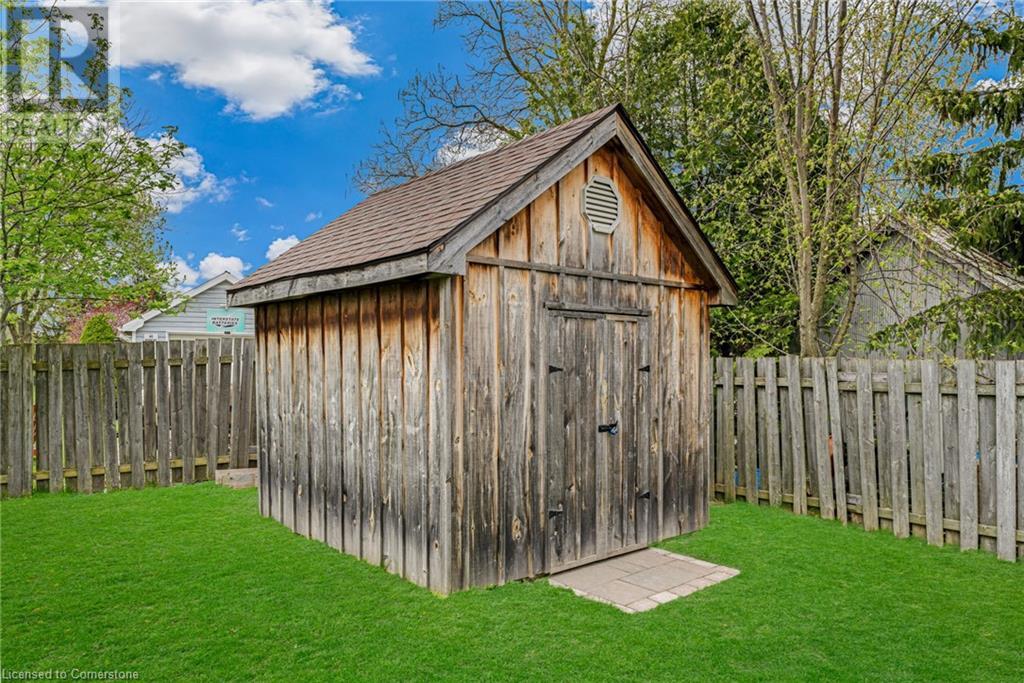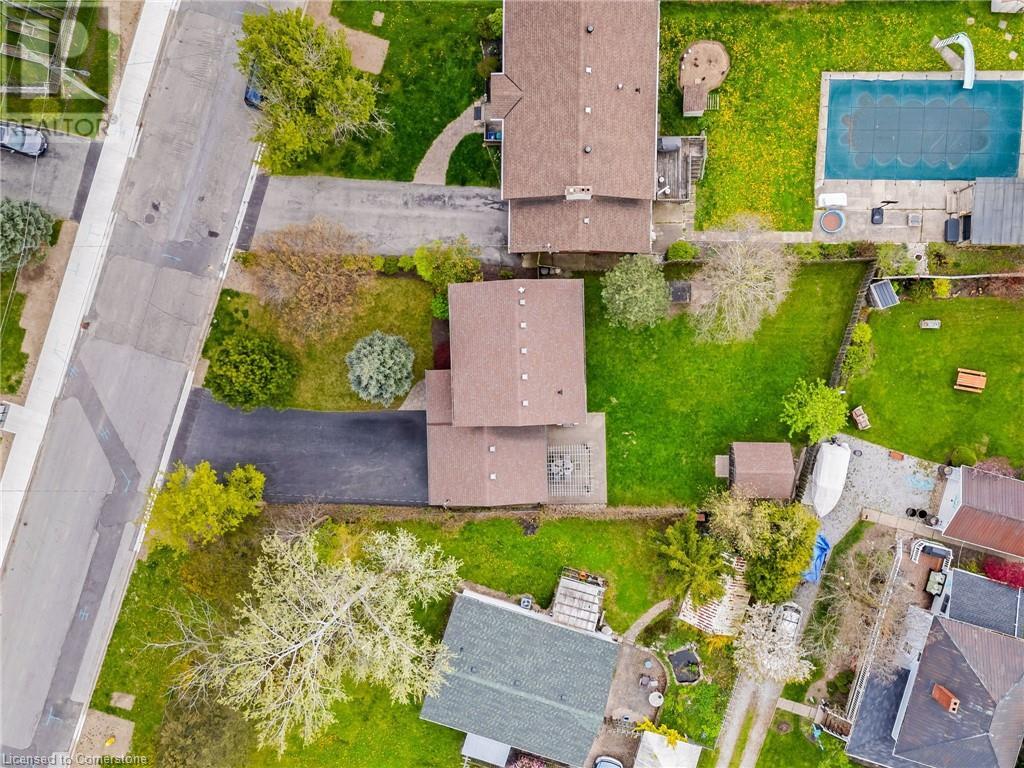4 卧室
2 浴室
2085 sqft
两层
壁炉
中央空调
风热取暖
$764,900
Incredible 4-bedroom, fully finished two storey family home with over 1,800 square feet of finished living space for the whole family to enjoy! Located in the thriving town of Smithville, 2 Barbara Street is just a short walk to downtown and a quick 15 minute commute to the QEW. This property offers outstanding curb appeal, featuring manicured gardens, mature trees, an expansive paved driveway with parking for 6 vehicles, and a professionally landscaped backyard complete with a cedar pergola and stylish patio area. On the main floor you’ll find a kitchen, living, and dining room combination with updated vinyl flooring and large windows throughout, plus a convenient main floor powder room (updated 2023). Upstairs is a sizable 4-piece bathroom with a tiled shower and 4 bedrooms - perfect for a large family, or ideal for a home office. The living space doesn’t end there! Head downstairs to find a beautiful rec room featuring vinyl plank flooring, pot lights, and a modern fireplace. Bonus laundry/storage space and cold cellar also located in the basement. Storage galore can be found in the attached garage (insulated door) and large garden shed. Come and see this value-packed property before it’s too late. You won’t be disappointed! (id:43681)
Open House
现在这个房屋大家可以去Open House参观了!
开始于:
2:00 pm
结束于:
4:00 pm
房源概要
|
MLS® Number
|
40725230 |
|
房源类型
|
民宅 |
|
附近的便利设施
|
近高尔夫球场, 医院, 公园, 礼拜场所, 游乐场, 学校 |
|
社区特征
|
社区活动中心 |
|
设备类型
|
热水器 |
|
特征
|
铺设车道, Sump Pump |
|
总车位
|
8 |
|
租赁设备类型
|
热水器 |
|
结构
|
棚 |
详 情
|
浴室
|
2 |
|
地上卧房
|
4 |
|
总卧房
|
4 |
|
家电类
|
烘干机, 冰箱, 炉子, Water Meter, 洗衣机 |
|
建筑风格
|
2 层 |
|
地下室进展
|
已装修 |
|
地下室类型
|
全完工 |
|
施工日期
|
1984 |
|
施工种类
|
独立屋 |
|
空调
|
中央空调 |
|
外墙
|
砖, 乙烯基壁板 |
|
壁炉
|
有 |
|
Fireplace Total
|
1 |
|
固定装置
|
吊扇 |
|
地基类型
|
混凝土浇筑 |
|
客人卫生间(不包含洗浴)
|
1 |
|
供暖方式
|
天然气 |
|
供暖类型
|
压力热风 |
|
储存空间
|
2 |
|
内部尺寸
|
2085 Sqft |
|
类型
|
独立屋 |
|
设备间
|
市政供水 |
车 位
土地
|
入口类型
|
Road Access, Highway Nearby |
|
英亩数
|
无 |
|
土地便利设施
|
近高尔夫球场, 医院, 公园, 宗教场所, 游乐场, 学校 |
|
污水道
|
城市污水处理系统 |
|
土地深度
|
127 Ft |
|
土地宽度
|
60 Ft |
|
规划描述
|
R1b |
房 间
| 楼 层 |
类 型 |
长 度 |
宽 度 |
面 积 |
|
二楼 |
四件套浴室 |
|
|
Measurements not available |
|
二楼 |
卧室 |
|
|
8'10'' x 12'7'' |
|
二楼 |
卧室 |
|
|
10'5'' x 9'1'' |
|
二楼 |
卧室 |
|
|
10'6'' x 11'6'' |
|
二楼 |
主卧 |
|
|
12'6'' x 14'0'' |
|
Lower Level |
Cold Room |
|
|
5'10'' x 8'6'' |
|
Lower Level |
洗衣房 |
|
|
9'1'' x 6'10'' |
|
Lower Level |
设备间 |
|
|
13'4'' x 6'10'' |
|
Lower Level |
娱乐室 |
|
|
22'5'' x 19'1'' |
|
一楼 |
两件套卫生间 |
|
|
Measurements not available |
|
一楼 |
厨房 |
|
|
10'9'' x 10'4'' |
|
一楼 |
餐厅 |
|
|
10'1'' x 10'4'' |
|
一楼 |
客厅 |
|
|
16'7'' x 12'10'' |
|
一楼 |
门厅 |
|
|
Measurements not available |
https://www.realtor.ca/real-estate/28302158/2-barbara-street-smithville






















































