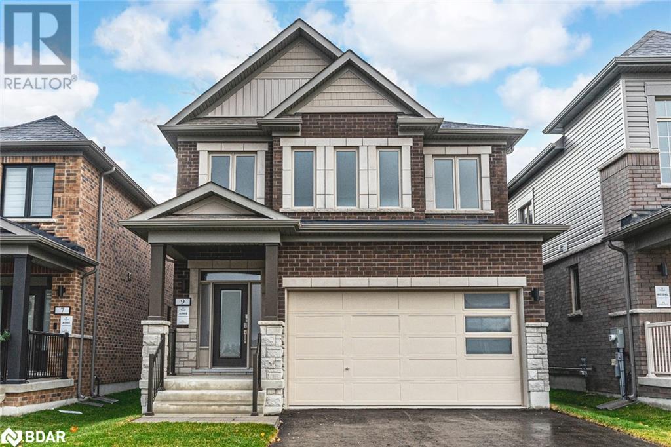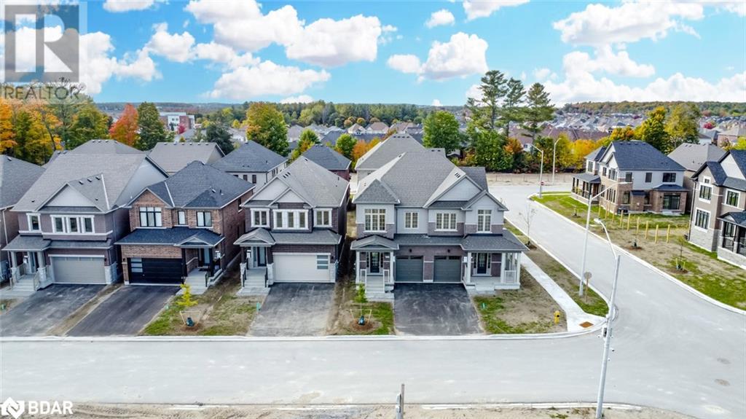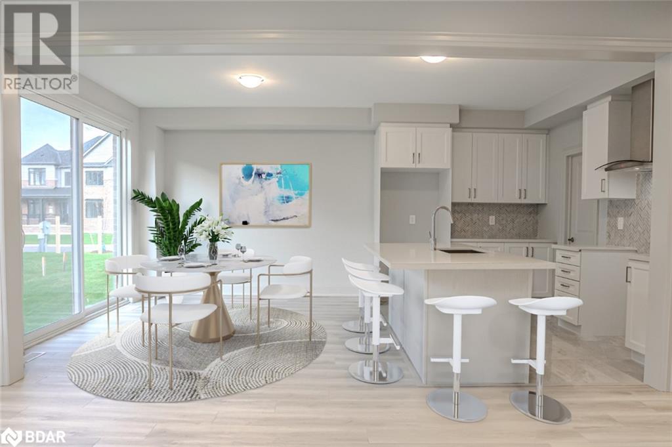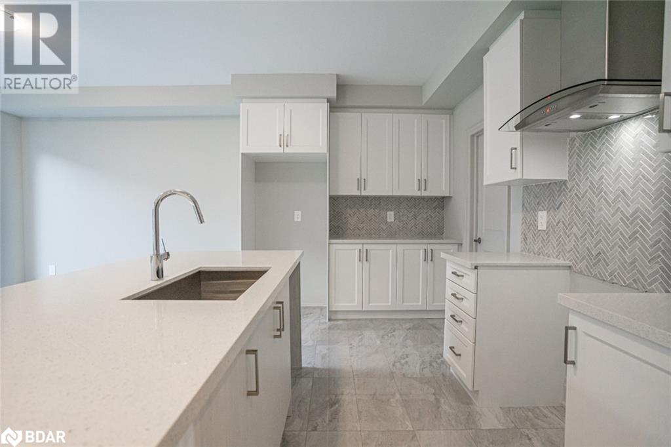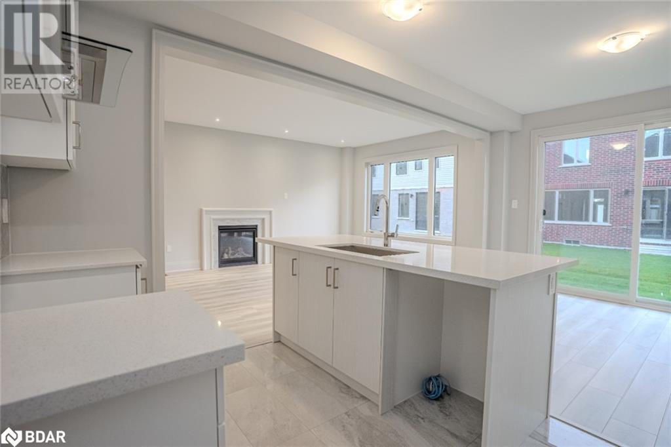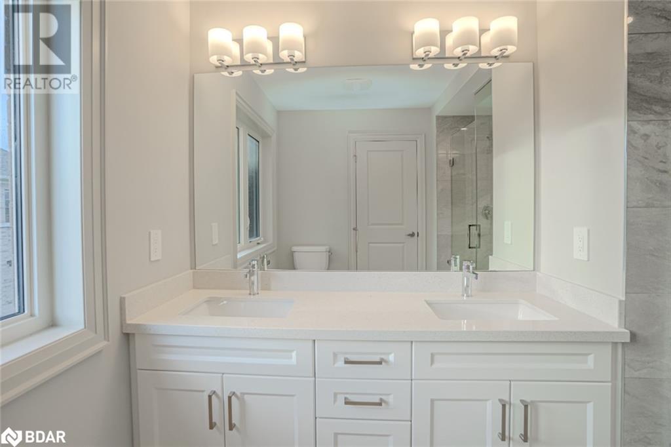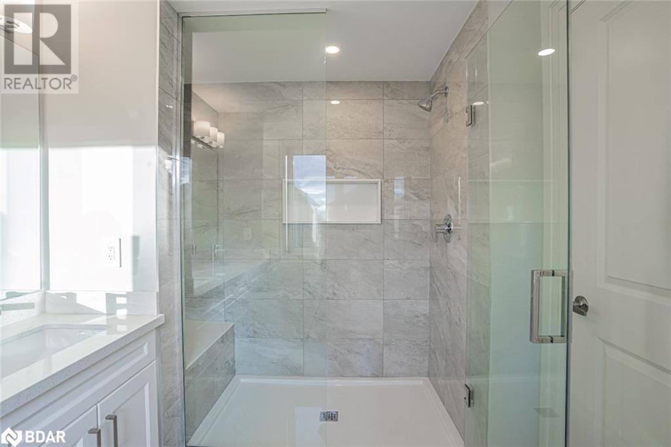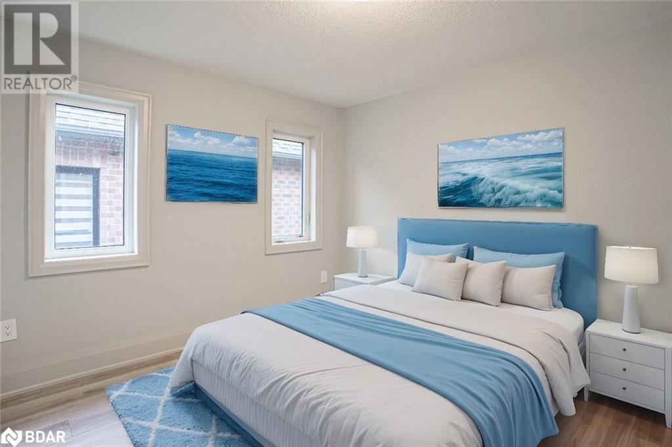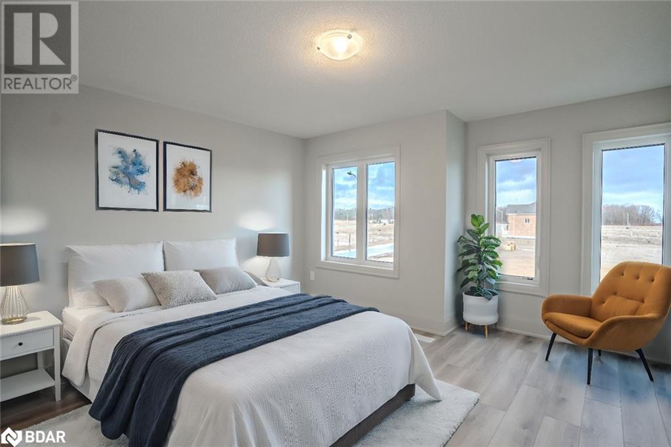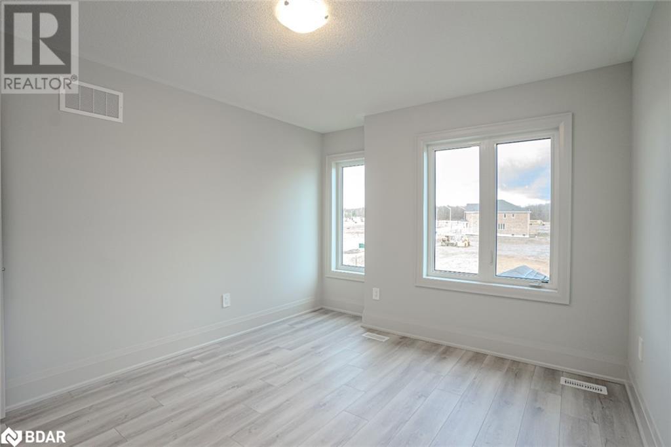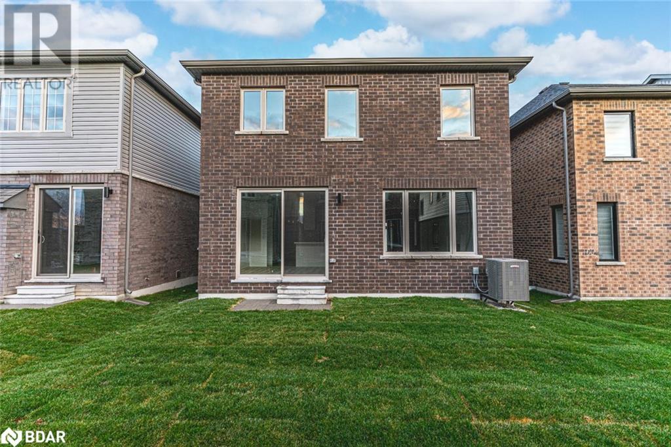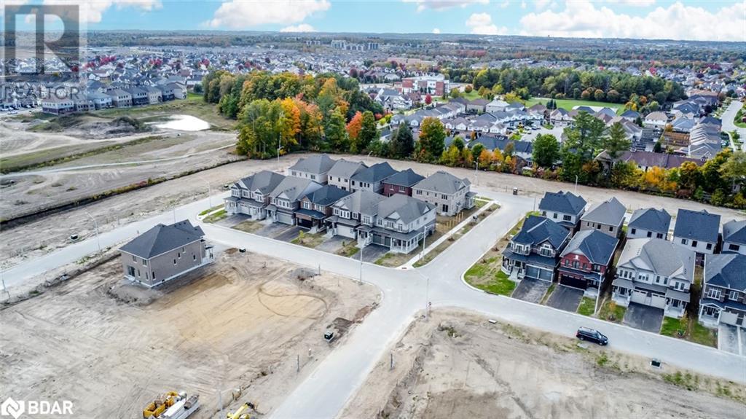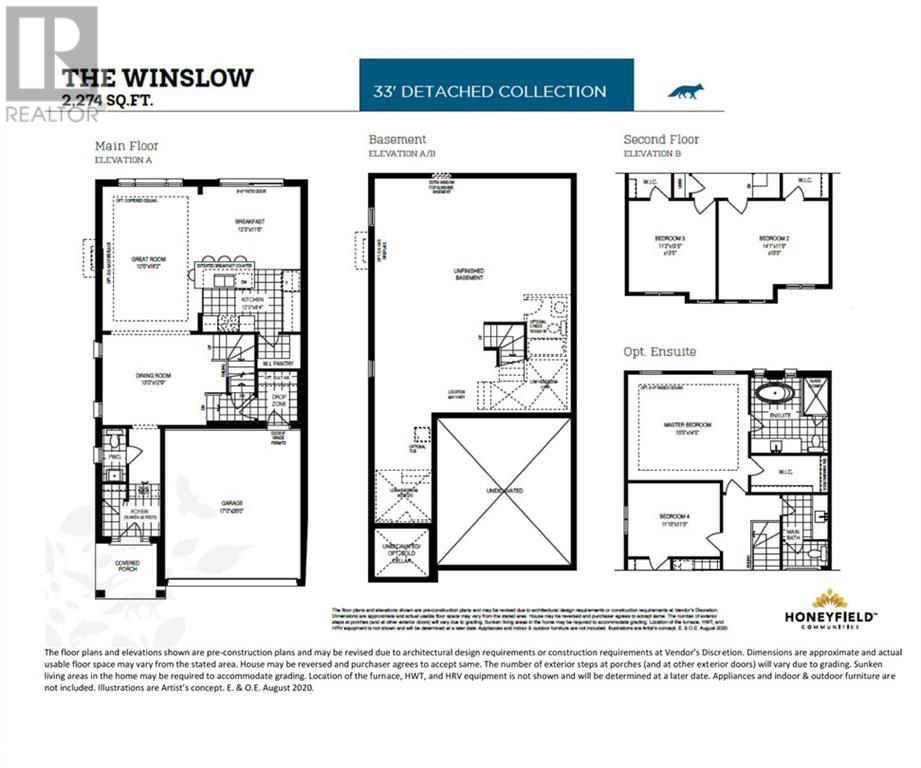4 卧室
3 浴室
2302 sqft
两层
壁炉
中央空调
风热取暖
$959,900
BRAND NEW 4-BEDROOM DETACHED HOME IN A THRIVING COMMUNITY! This never-lived-in Ventura East Community by Honeyfield Winslow Model is packed with premium builder upgrades and offers 2,302 sq. ft. of living space. Nestled in a master-planned community, enjoy access to walking trails, bike paths, a 12-acre sports park, minutes from Hwy 400, schools, shopping, Barrie GO, waterfront, Friday Harbour Resort and golf. The striking exterior and covered front porch set the tone for the impressive interiors. A double-car garage with inside entry to the mudroom plus a no-sidewalk allows for parking for 6 vehicles. Inside, thousands have been spent in builder upgrades including upgraded paint, a stair and trim package, and composite wood and tile flooring. The open-concept kitchen features Caesarstone quartz countertops, a breakfast bar that seats 6, a chimney-style stainless steel range hood, a herringbone tile backsplash and an undermount sink. A spacious walk-in pantry keeps everything organized, while the breakfast area with an 8’ sliding door extends the space to the back deck. The inviting great room boasts an elegant gas fireplace with a marble surround, 4” LED pot lights with a dimmer switch, smooth ceilings, and oversized windows. The primary suite is complete with a large walk-in closet and a luxurious 4-piece ensuite featuring a Caesarstone quartz countertop, dual sinks, a frameless glass shower with a built-in bench and a storage niche. All four bedrooms feature walk-in closets. The main bathroom has a quartz topped vanity, a shower with a built-in niche, and a separate water closet. A convenient second-floor laundry room includes a clothes rod and overhead cabinets. Additional highlights include a 200-amp panel, a rough-in conduit in the garage for a future EV outlet, a 3-piece rough-in for a basement bathroom, a bypass humidifier, heat recovery ventilator and central A/C, 24” basement windows, and a rough-in for a central vac. Plus, enjoy a 7-year Tarion warranty! (id:43681)
房源概要
|
MLS® Number
|
40727961 |
|
房源类型
|
民宅 |
|
附近的便利设施
|
Beach, 近高尔夫球场, 医院, 码头, 公园, 礼拜场所, 游乐场, 学校, 购物, Ski Area |
|
Communication Type
|
High Speed Internet |
|
社区特征
|
社区活动中心 |
|
设备类型
|
热水器 |
|
特征
|
铺设车道, Sump Pump |
|
总车位
|
6 |
|
租赁设备类型
|
热水器 |
|
View Type
|
City View |
详 情
|
浴室
|
3 |
|
地上卧房
|
4 |
|
总卧房
|
4 |
|
家电类
|
Central Vacuum - Roughed In, Hood 电扇 |
|
建筑风格
|
2 层 |
|
地下室进展
|
已完成 |
|
地下室类型
|
Full (unfinished) |
|
施工日期
|
2024 |
|
施工种类
|
独立屋 |
|
空调
|
中央空调 |
|
外墙
|
砖, 乙烯基壁板 |
|
Fire Protection
|
Smoke Detectors |
|
壁炉
|
有 |
|
Fireplace Total
|
1 |
|
地基类型
|
混凝土浇筑 |
|
客人卫生间(不包含洗浴)
|
1 |
|
供暖方式
|
天然气 |
|
供暖类型
|
压力热风 |
|
储存空间
|
2 |
|
内部尺寸
|
2302 Sqft |
|
类型
|
独立屋 |
|
设备间
|
市政供水 |
车 位
土地
|
入口类型
|
Road Access, Highway Access, Highway Nearby |
|
英亩数
|
无 |
|
土地便利设施
|
Beach, 近高尔夫球场, 医院, 码头, 公园, 宗教场所, 游乐场, 学校, 购物, Ski Area |
|
污水道
|
城市污水处理系统 |
|
土地深度
|
92 Ft |
|
土地宽度
|
33 Ft |
|
规划描述
|
R5 |
房 间
| 楼 层 |
类 型 |
长 度 |
宽 度 |
面 积 |
|
二楼 |
四件套浴室 |
|
|
Measurements not available |
|
二楼 |
卧室 |
|
|
11'10'' x 11'0'' |
|
二楼 |
卧室 |
|
|
14'1'' x 11'5'' |
|
二楼 |
卧室 |
|
|
11'2'' x 12'5'' |
|
二楼 |
完整的浴室 |
|
|
Measurements not available |
|
二楼 |
主卧 |
|
|
17'5'' x 13'5'' |
|
一楼 |
两件套卫生间 |
|
|
Measurements not available |
|
一楼 |
大型活动室 |
|
|
12'0'' x 19'2'' |
|
一楼 |
餐厅 |
|
|
13'0'' x 12'0'' |
|
一楼 |
Breakfast |
|
|
12'3'' x 11'0'' |
|
一楼 |
厨房 |
|
|
12'3'' x 8'4'' |
设备间
https://www.realtor.ca/real-estate/28302186/9-amsterdam-drive-barrie


