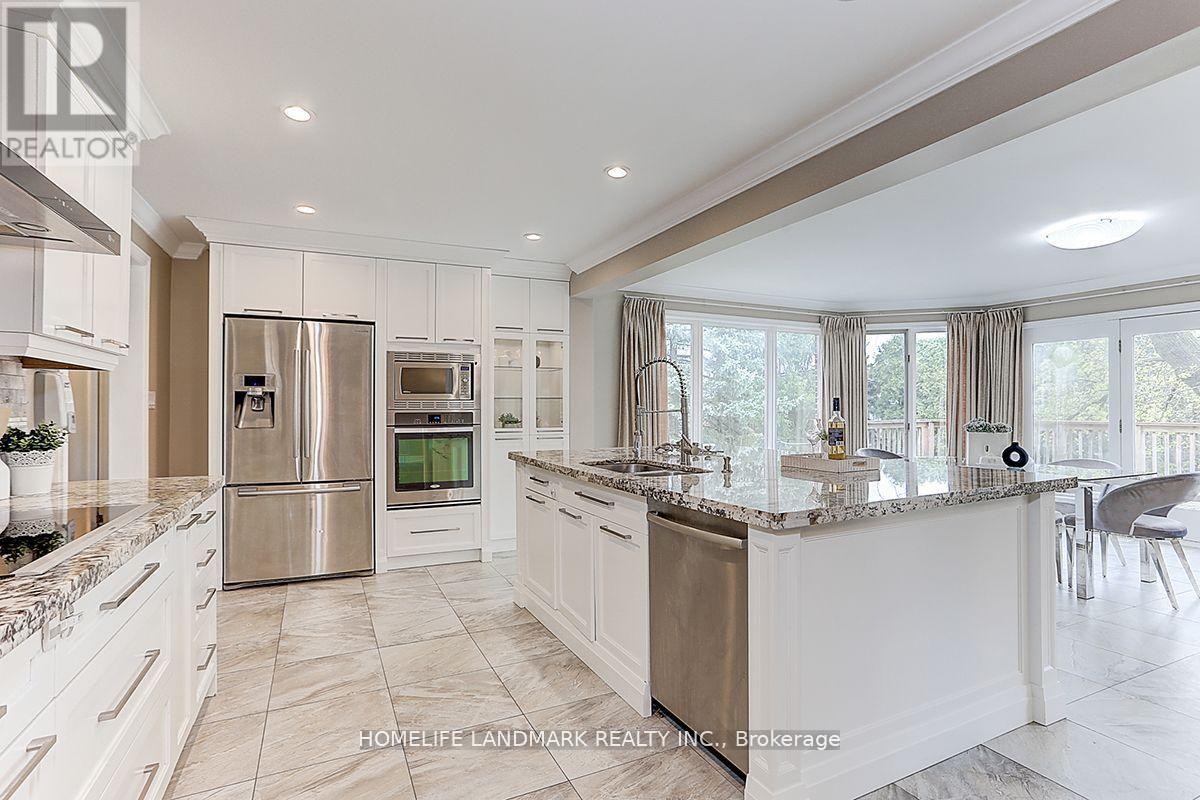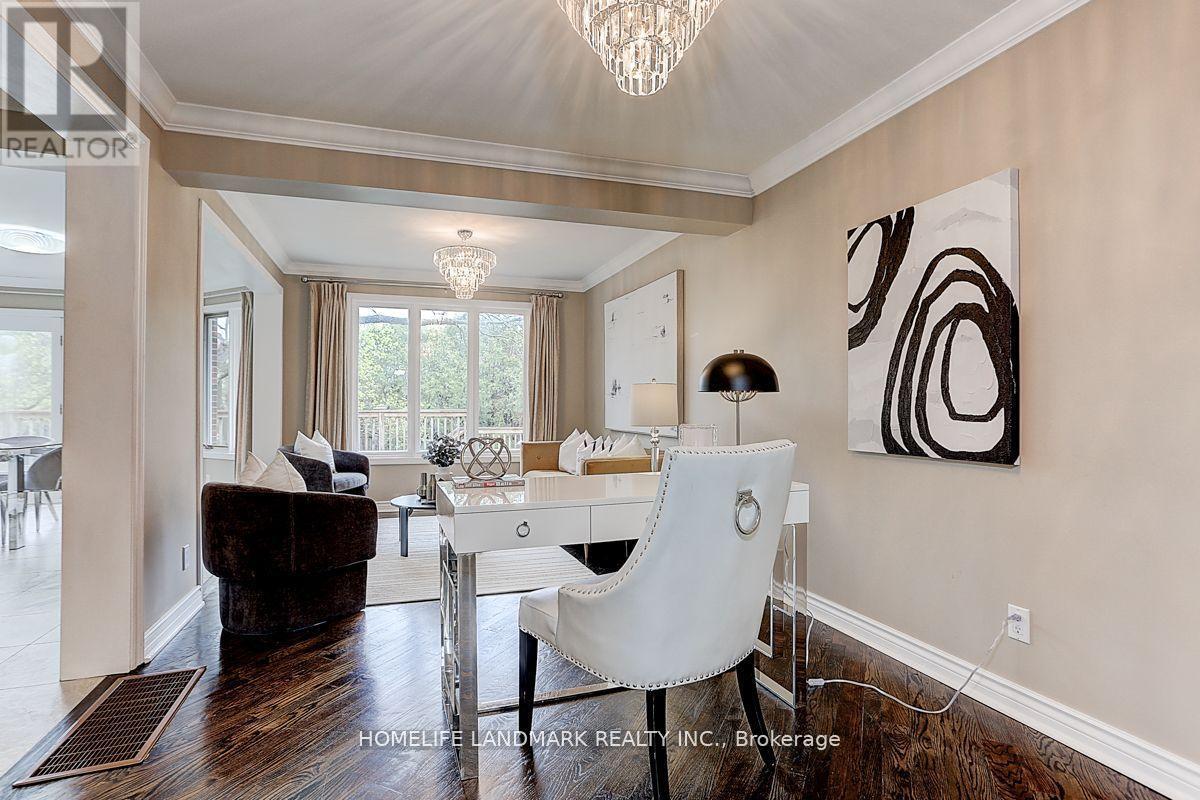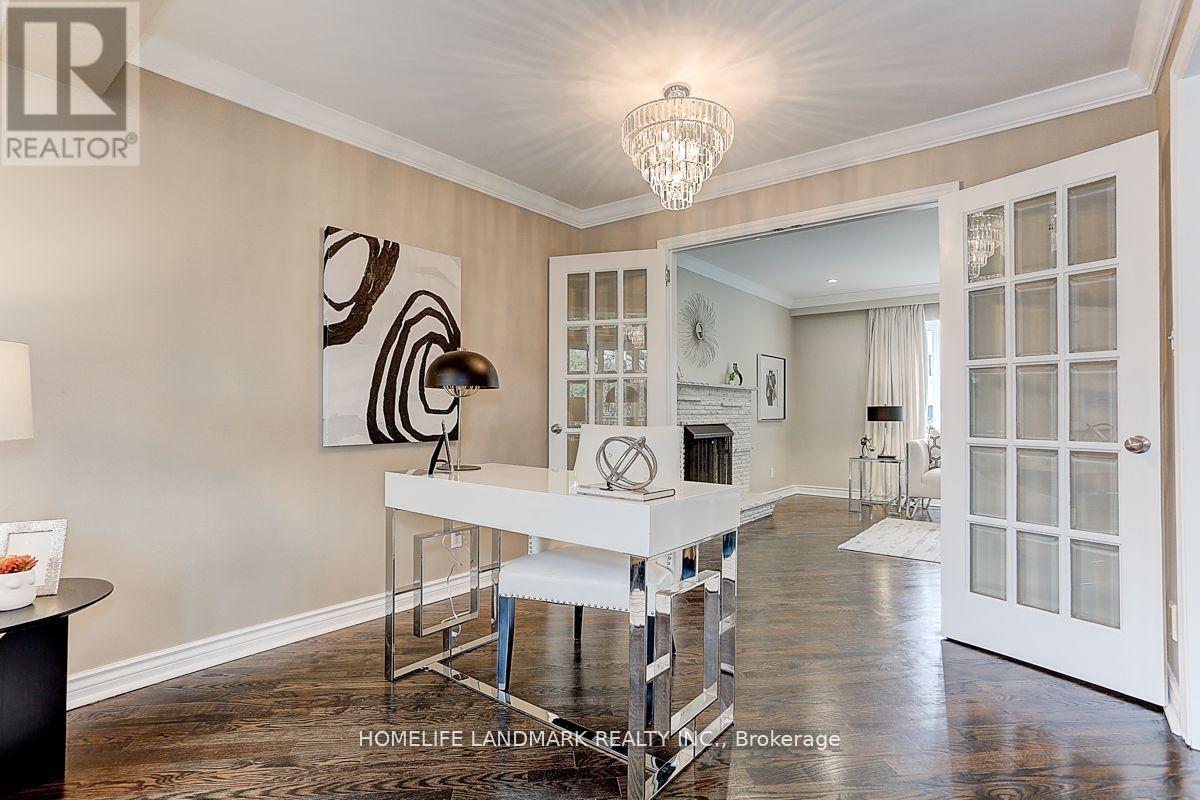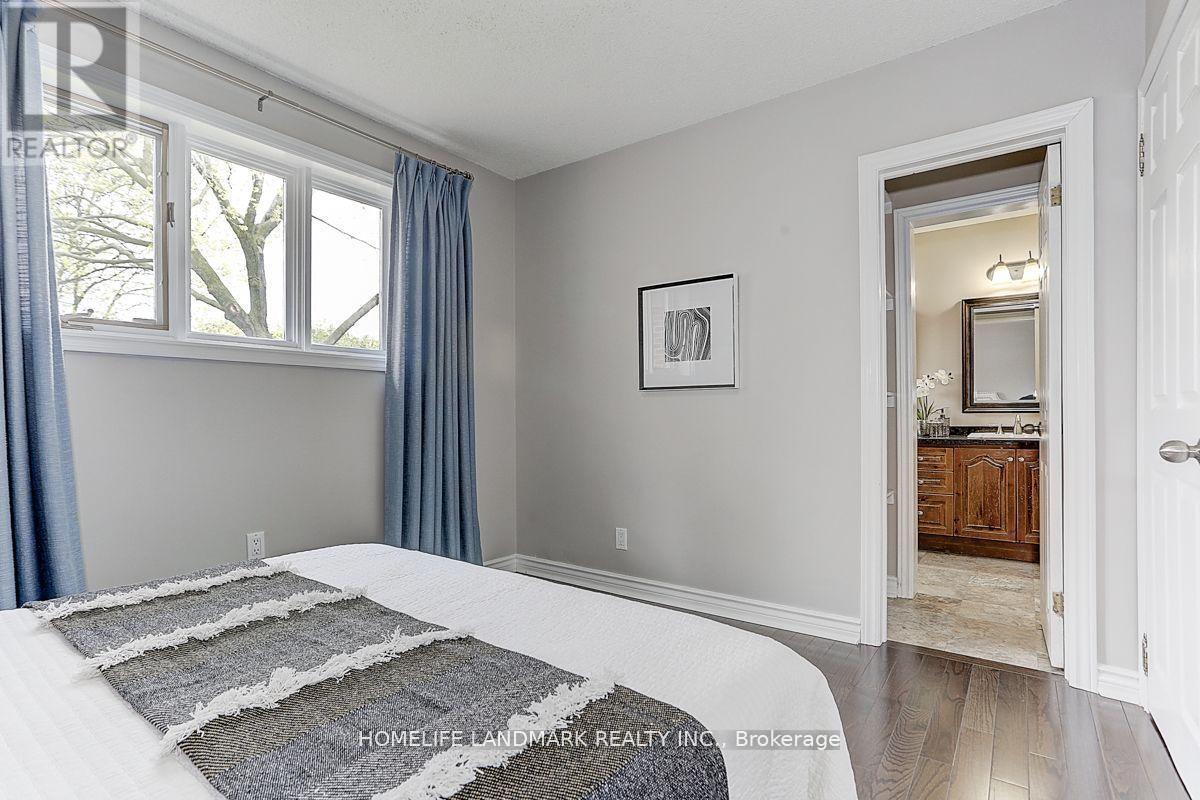5 卧室
3 浴室
2500 - 3000 sqft
平房
壁炉
中央空调
风热取暖
$4,850 Monthly
Enjoy This In Town Country Setting, Detach 4+1 Bedroom House In Prestigious Sought After Street In Unionville. Gorgeous Street Appeal, Mature Treed Setting, 113*173 Ft Huge Backyard, Entertain With Ease In This Spectacular Spacious Bungalow, Gourmet Kitchen Walkout To Deck, Large Principal Rooms, Luxury-Size Master Bedroom, Spaciour Living Spaces, Sep. Entrance To Completely Finished Walkout BmtThe Backyard Facing Huge And Peaceful Recreational Green Space. Close To All Amenities Including Downtown Markham, Unionville Go, Cineplex, Future York U, Markville Mall etc. Pictures Are For Display Only. (id:43681)
房源概要
|
MLS® Number
|
N12143307 |
|
房源类型
|
民宅 |
|
社区名字
|
Village Green-South Unionville |
|
特征
|
无地毯 |
|
总车位
|
6 |
详 情
|
浴室
|
3 |
|
地上卧房
|
4 |
|
地下卧室
|
1 |
|
总卧房
|
5 |
|
建筑风格
|
平房 |
|
地下室进展
|
已装修 |
|
地下室功能
|
Walk Out |
|
地下室类型
|
N/a (finished) |
|
施工种类
|
独立屋 |
|
空调
|
中央空调 |
|
外墙
|
砖, 石 |
|
壁炉
|
有 |
|
Flooring Type
|
Hardwood |
|
地基类型
|
混凝土 |
|
供暖方式
|
天然气 |
|
供暖类型
|
压力热风 |
|
储存空间
|
1 |
|
内部尺寸
|
2500 - 3000 Sqft |
|
类型
|
独立屋 |
|
设备间
|
市政供水 |
车 位
土地
|
英亩数
|
无 |
|
污水道
|
Sanitary Sewer |
|
土地深度
|
173 Ft ,9 In |
|
土地宽度
|
113 Ft |
|
不规则大小
|
113 X 173.8 Ft |
房 间
| 楼 层 |
类 型 |
长 度 |
宽 度 |
面 积 |
|
Lower Level |
洗衣房 |
4 m |
3.8 m |
4 m x 3.8 m |
|
Lower Level |
家庭房 |
6 m |
3.86 m |
6 m x 3.86 m |
|
Lower Level |
衣帽间 |
4.1 m |
4 m |
4.1 m x 4 m |
|
Lower Level |
卧室 |
10.6 m |
5 m |
10.6 m x 5 m |
|
一楼 |
餐厅 |
5.9 m |
3.1 m |
5.9 m x 3.1 m |
|
一楼 |
厨房 |
7.8 m |
4.56 m |
7.8 m x 4.56 m |
|
一楼 |
主卧 |
6.9 m |
5.16 m |
6.9 m x 5.16 m |
|
一楼 |
第二卧房 |
3.86 m |
3.3 m |
3.86 m x 3.3 m |
|
一楼 |
第三卧房 |
3.1 m |
2.76 m |
3.1 m x 2.76 m |
|
一楼 |
Bedroom 4 |
3.66 m |
2.9 m |
3.66 m x 2.9 m |
https://www.realtor.ca/real-estate/28301562/25-oakcrest-avenue-markham-village-green-south-unionville-village-green-south-unionville








































