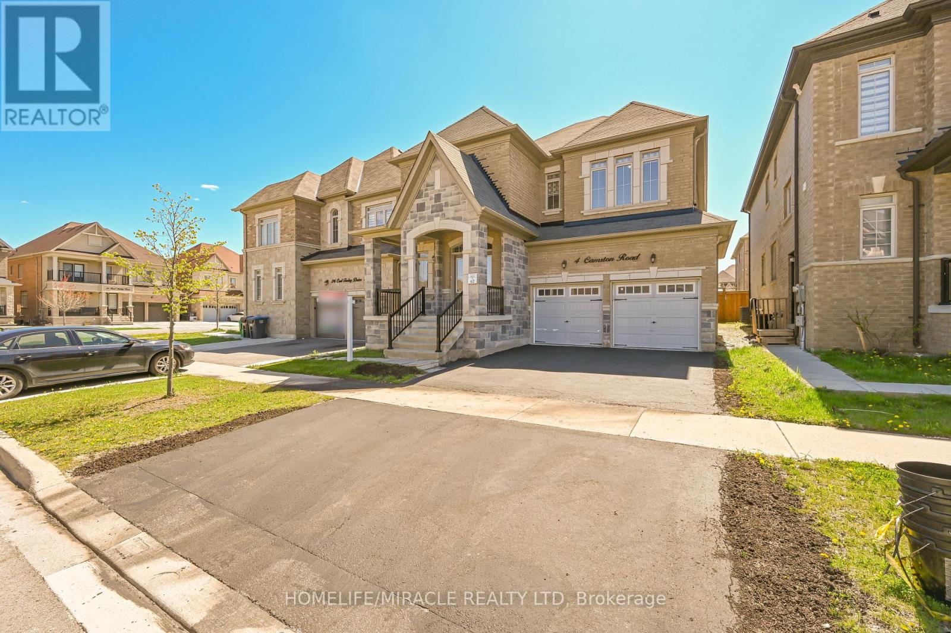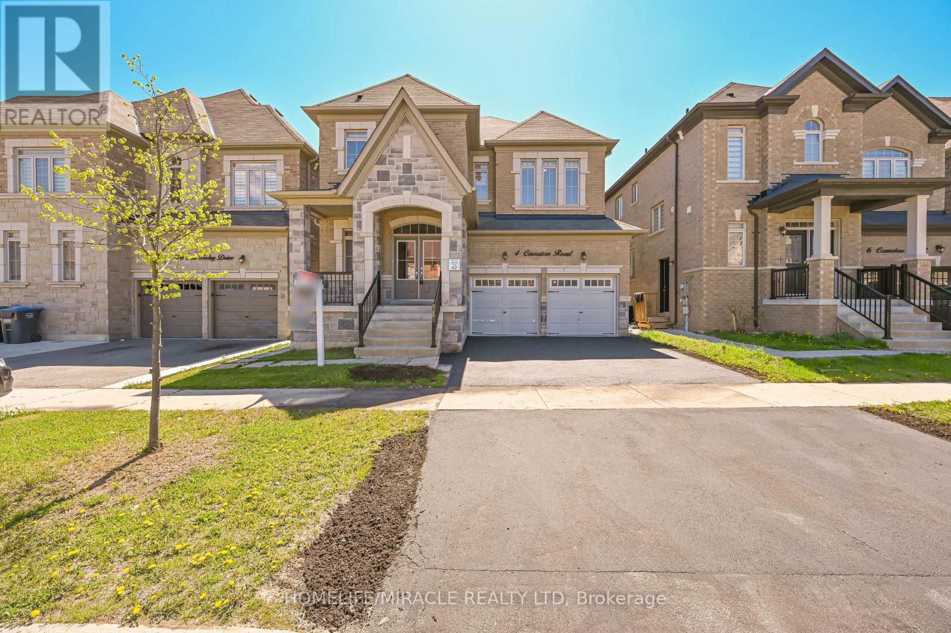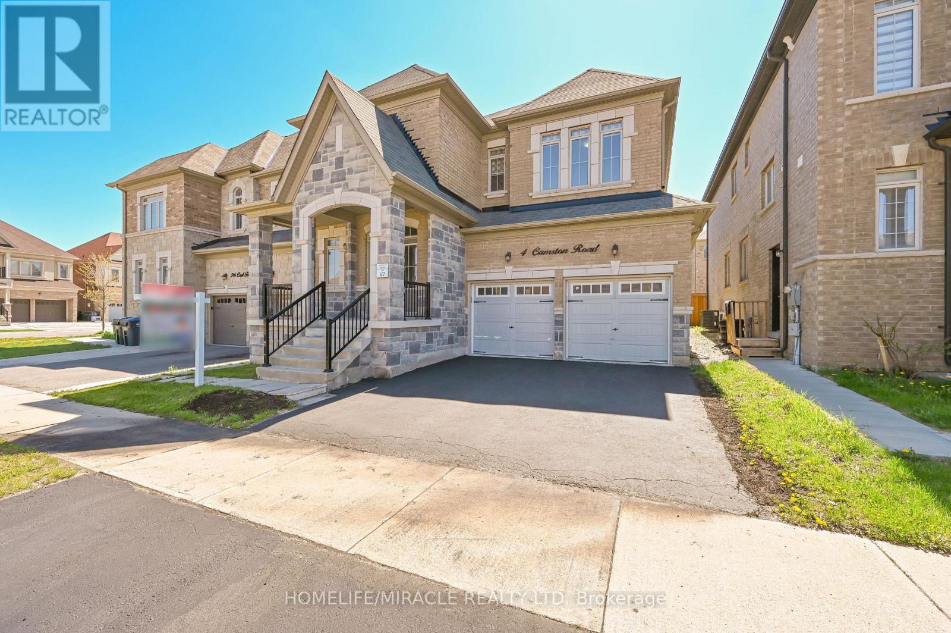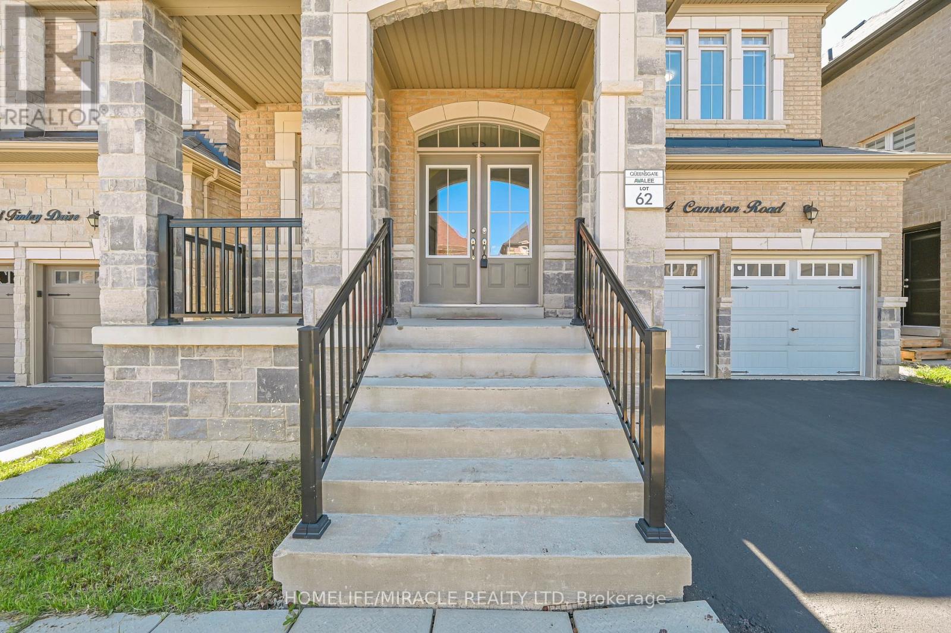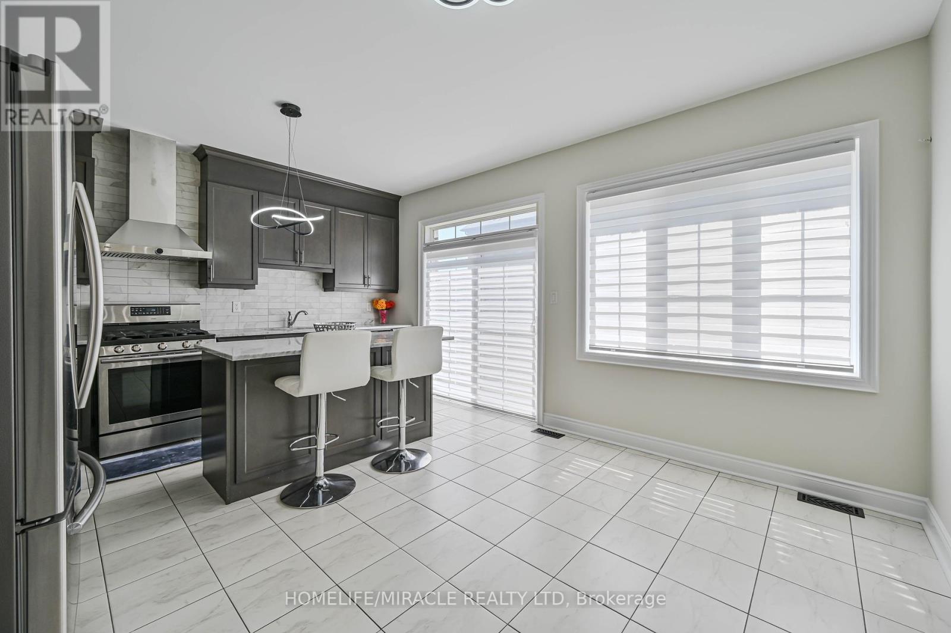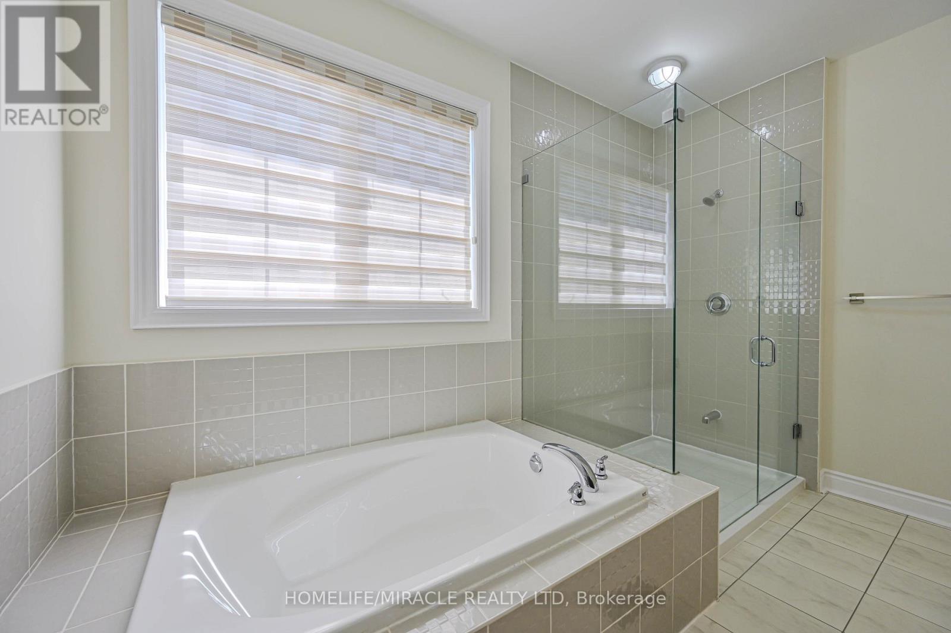6 卧室
5 浴室
2500 - 3000 sqft
壁炉
中央空调
风热取暖
$1,589,900
Welcome & Check this Beautiful Upgraded EAST Facing luxury 4-Bedroom Detached ( 3 Full Washrooms on 2nd Level) home with 2 Bedrooms **LEGAL BASEMENT APARTMENT** in one of Brampton's best neighborhood Vales Of Humber. Home is A Sun-Drenched Open-Concept Layout, Adorned With Rich Hardwood & Ceramic Floors on Main Level & 2025 New Installed Engineered Hardwood Floor on 2nd Level with Full of Natural Lighting & airy with mostly newer & energy efficient Lighting Fixtures. Home is Freshly Painted With Natural light colour tone all the Level with Basement Apartment. Home welcome with Porch, Double Door Main entrance and elegant specious Welcome Foyer. Main Floor Offer Sep Family Room, Combined Living & Dining Room. Fully Upgraded Custom Kitchen With S/S Appliances, Quartz Counters, Central Island & Backsplash. Second Floor Offers 4 Spacious Bedrooms- Master Bedroom with 5 Pc Ensuite Bath & Walk-in Closet, Good size 2nd Bedroom with Ensuite Washroom and 3rd & 4th Bedroom with Jack & Zeal Washroom for more preferences & Privacy. House has Excellent feature of 2nd floor Laundry room for easy Use. Separate Entrance 2 Bedrooms LEGAL BASEMENT apartment with top of the line Finish slow closer, glossy kitchen cabinets with Quartz counter top & glass backsplash with ample kitchen storage room & separate ensuite Laundry for Private use. (id:43681)
房源概要
|
MLS® Number
|
W12143340 |
|
房源类型
|
民宅 |
|
社区名字
|
Toronto Gore Rural Estate |
|
特征
|
无地毯 |
|
总车位
|
4 |
详 情
|
浴室
|
5 |
|
地上卧房
|
4 |
|
地下卧室
|
2 |
|
总卧房
|
6 |
|
Age
|
6 To 15 Years |
|
家电类
|
洗碗机, 烘干机, Hood 电扇, 炉子, 洗衣机, 窗帘, 冰箱 |
|
地下室进展
|
已装修 |
|
地下室功能
|
Separate Entrance |
|
地下室类型
|
N/a (finished) |
|
施工种类
|
独立屋 |
|
空调
|
中央空调 |
|
外墙
|
砖 Facing, 石 |
|
壁炉
|
有 |
|
Flooring Type
|
Ceramic, Hardwood, Laminate, Vinyl |
|
地基类型
|
混凝土 |
|
客人卫生间(不包含洗浴)
|
1 |
|
供暖方式
|
天然气 |
|
供暖类型
|
压力热风 |
|
储存空间
|
2 |
|
内部尺寸
|
2500 - 3000 Sqft |
|
类型
|
独立屋 |
|
设备间
|
市政供水 |
车 位
土地
|
英亩数
|
无 |
|
污水道
|
Sanitary Sewer |
|
土地深度
|
90 Ft ,2 In |
|
土地宽度
|
40 Ft |
|
不规则大小
|
40 X 90.2 Ft ; Legal Basement Apartment |
房 间
| 楼 层 |
类 型 |
长 度 |
宽 度 |
面 积 |
|
二楼 |
第三卧房 |
3.81 m |
3.66 m |
3.81 m x 3.66 m |
|
二楼 |
Bedroom 4 |
3.66 m |
3.35 m |
3.66 m x 3.35 m |
|
二楼 |
洗衣房 |
3.96 m |
2.14 m |
3.96 m x 2.14 m |
|
二楼 |
卧室 |
5.36 m |
3.96 m |
5.36 m x 3.96 m |
|
二楼 |
第二卧房 |
3.66 m |
3.05 m |
3.66 m x 3.05 m |
|
地下室 |
卧室 |
3.05 m |
3 m |
3.05 m x 3 m |
|
地下室 |
第二卧房 |
2.3 m |
2.36 m |
2.3 m x 2.36 m |
|
地下室 |
厨房 |
3.1 m |
2.43 m |
3.1 m x 2.43 m |
|
地下室 |
客厅 |
3.1 m |
3.4 m |
3.1 m x 3.4 m |
|
地下室 |
Cold Room |
3.96 m |
1.52 m |
3.96 m x 1.52 m |
|
一楼 |
门厅 |
4.55 m |
2.44 m |
4.55 m x 2.44 m |
|
一楼 |
客厅 |
4.04 m |
3.05 m |
4.04 m x 3.05 m |
|
一楼 |
餐厅 |
5.18 m |
3.05 m |
5.18 m x 3.05 m |
|
一楼 |
Mud Room |
3.9 m |
1.8 m |
3.9 m x 1.8 m |
|
一楼 |
家庭房 |
5.19 m |
3.88 m |
5.19 m x 3.88 m |
|
一楼 |
Eating Area |
4.11 m |
2.75 m |
4.11 m x 2.75 m |
|
一楼 |
厨房 |
4.11 m |
2.39 m |
4.11 m x 2.39 m |
https://www.realtor.ca/real-estate/28301607/4-camston-road-brampton-toronto-gore-rural-estate-toronto-gore-rural-estate



