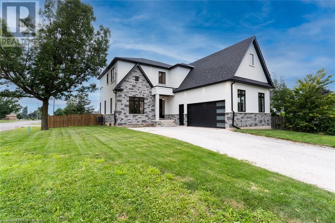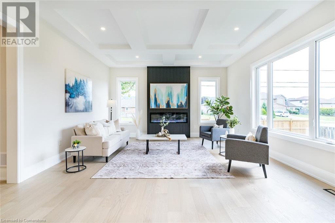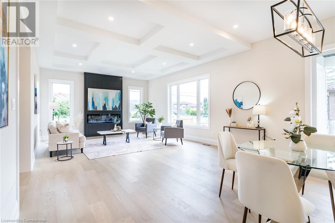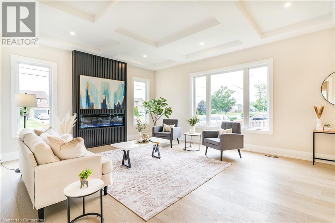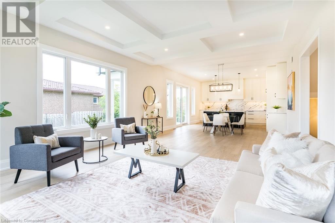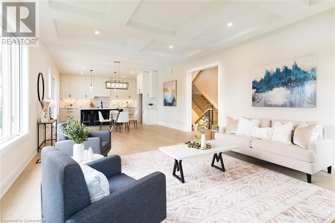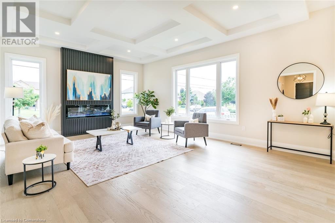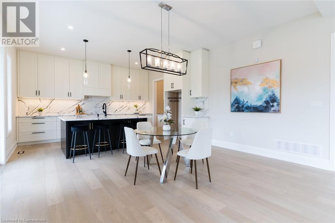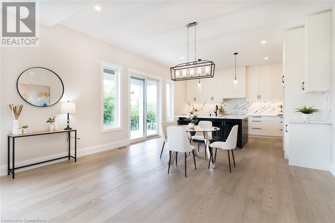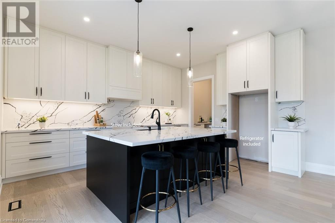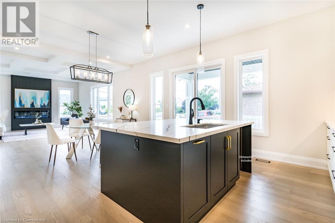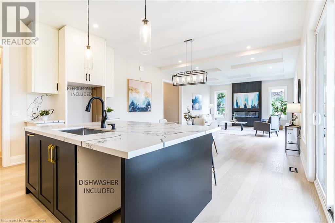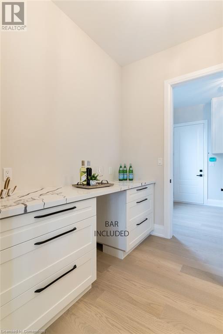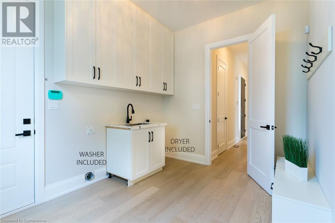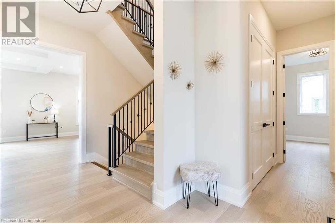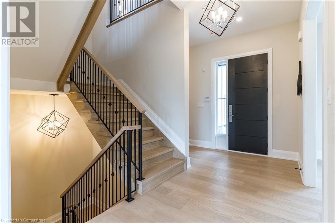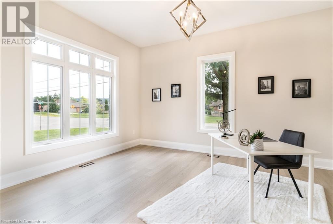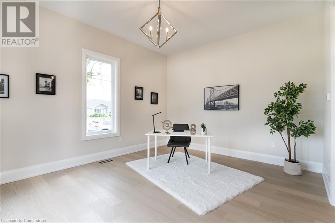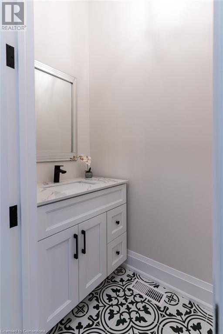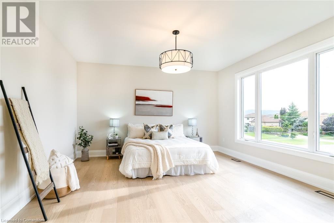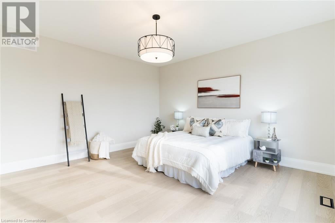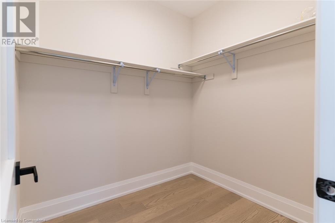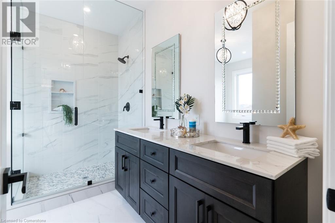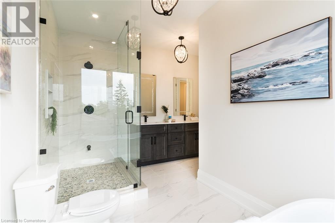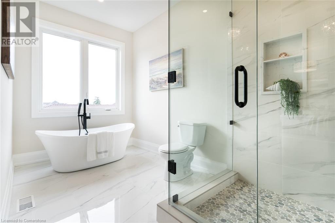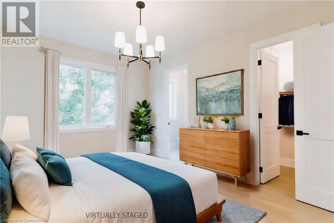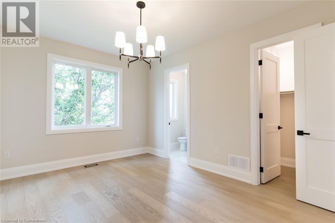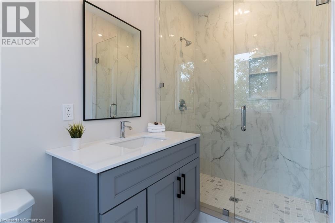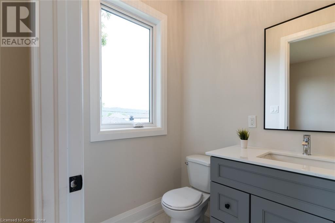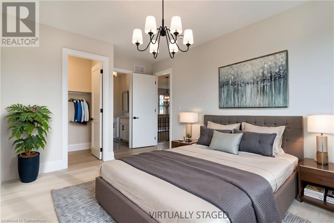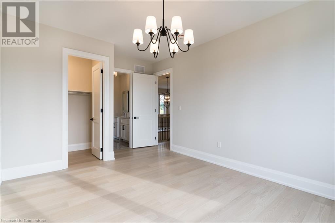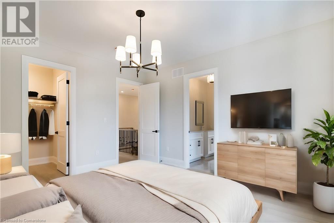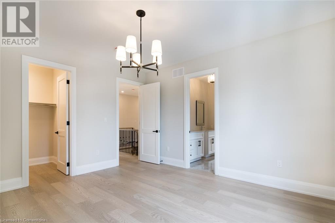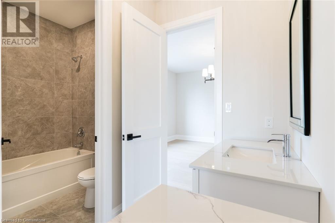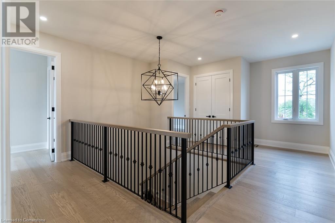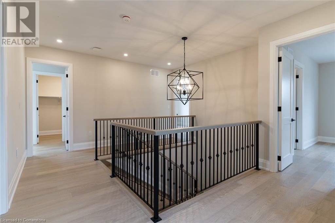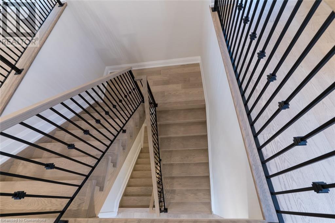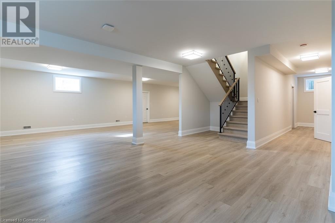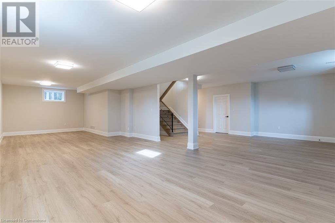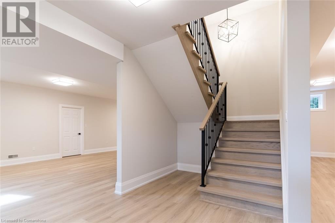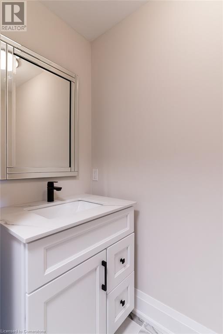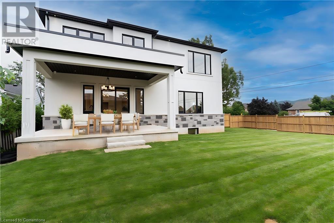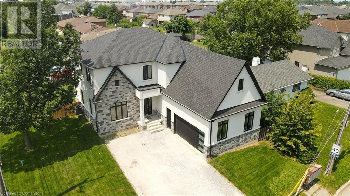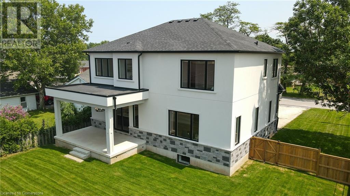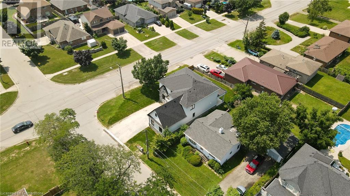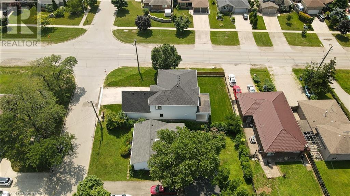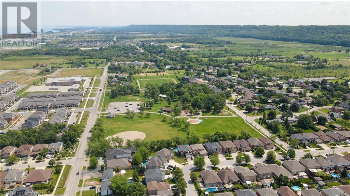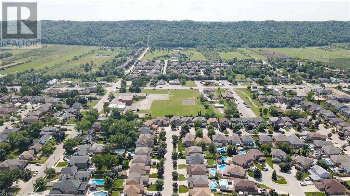4 卧室
5 浴室
4500 sqft
两层
中央空调
风热取暖
$1,598,000
Welcome to a stunning custom built home where modern elegance meets comfort in every detail. Boasting over 3,000 sq. ft. above ground plus a 1,500 sq. ft. finished basement, this spacious and thoughtfully designed home offers everything your family needs and more. This home offers a sleek, modern kitchen equipped with top-of-the-line smart appliances and cabinets featuring convenient drawers, walk in pantry. Entertain with ease in the spacious open-concept living room, boasting a coffered ceiling, an electric fireplace and abundant natural light pouring in, creating a warm and inviting atmosphere for gatherings and relaxation. Work, study or quiet space conveniently in the main floor office, featuring elegant 8ft doors. The main floor impresses with 10ft ceilings, while the second floor offers a comfortable 9ft height, enhancing the sense of space throughout the home. The finished basement adds versatility, with a handy 2 pcs bath & 9ft ceiling. Upstairs, retreat to the tranquility of a large primary bedroom boasting a walk-in closet and a luxurious 5 pcs bathroom. A second bedroom with its own 3 pcs bathroom and two additional bedrooms sharing a 5 pcs bathroom provide ample accommodation for family or guests. Step outside to the meticulously landscaped outdoor space, complete with a covered patio featuring a BBQ gas hookup, lush grass. Additional features include oak stairs with iron spindles, rough-in central vacuum, and upgraded lighting throughout, wired security system, hard wired wi-fi access point on each level, main floor laundry adding to the overall allure and functionality of this exquisite home. Minutes to QEW, groceries and future Go Station. Close to schools, this detached 2-story home is located in a desirable neighborhood on a spacious lot. (id:43681)
房源概要
|
MLS® Number
|
40727911 |
|
房源类型
|
民宅 |
|
附近的便利设施
|
公园, 公共交通, 学校 |
|
社区特征
|
社区活动中心 |
|
设备类型
|
热水器 |
|
特征
|
铺设车道, Sump Pump |
|
总车位
|
6 |
|
租赁设备类型
|
热水器 |
详 情
|
浴室
|
5 |
|
地上卧房
|
4 |
|
总卧房
|
4 |
|
家电类
|
Water Meter |
|
建筑风格
|
2 层 |
|
地下室进展
|
已装修 |
|
地下室类型
|
全完工 |
|
施工日期
|
2024 |
|
施工种类
|
独立屋 |
|
空调
|
中央空调 |
|
外墙
|
石, 灰泥 |
|
Fire Protection
|
Smoke Detectors, Unknown |
|
地基类型
|
混凝土浇筑 |
|
客人卫生间(不包含洗浴)
|
2 |
|
供暖方式
|
天然气 |
|
供暖类型
|
压力热风 |
|
储存空间
|
2 |
|
内部尺寸
|
4500 Sqft |
|
类型
|
独立屋 |
|
设备间
|
市政供水 |
车 位
土地
|
英亩数
|
无 |
|
土地便利设施
|
公园, 公共交通, 学校 |
|
污水道
|
城市污水处理系统 |
|
土地深度
|
117 Ft |
|
土地宽度
|
70 Ft |
|
规划描述
|
R2 |
房 间
| 楼 层 |
类 型 |
长 度 |
宽 度 |
面 积 |
|
二楼 |
5pc Bathroom |
|
|
9'7'' x 8'1'' |
|
二楼 |
卧室 |
|
|
14'2'' x 11'8'' |
|
二楼 |
卧室 |
|
|
13'8'' x 11'8'' |
|
二楼 |
三件套卫生间 |
|
|
8'8'' x 8'1'' |
|
二楼 |
卧室 |
|
|
14'11'' x 11'6'' |
|
二楼 |
5pc Bathroom |
|
|
10'10'' x 13'5'' |
|
二楼 |
主卧 |
|
|
14'11'' x 14'9'' |
|
地下室 |
Cold Room |
|
|
7'2'' x 4'2'' |
|
地下室 |
家庭房 |
|
|
41'8'' x 32'0'' |
|
地下室 |
Cold Room |
|
|
19'3'' x 10'2'' |
|
地下室 |
两件套卫生间 |
|
|
7'6'' x 3'6'' |
|
一楼 |
两件套卫生间 |
|
|
3'6'' x 7'6'' |
|
一楼 |
洗衣房 |
|
|
9'7'' x 12'2'' |
|
一楼 |
Office |
|
|
16'3'' x 13'0'' |
|
一楼 |
餐厅 |
|
|
10'0'' x 11'0'' |
|
一楼 |
厨房 |
|
|
15'0'' x 11'0'' |
|
一楼 |
客厅 |
|
|
16'0'' x 11'0'' |
https://www.realtor.ca/real-estate/28301625/1-west-avenue-winona


