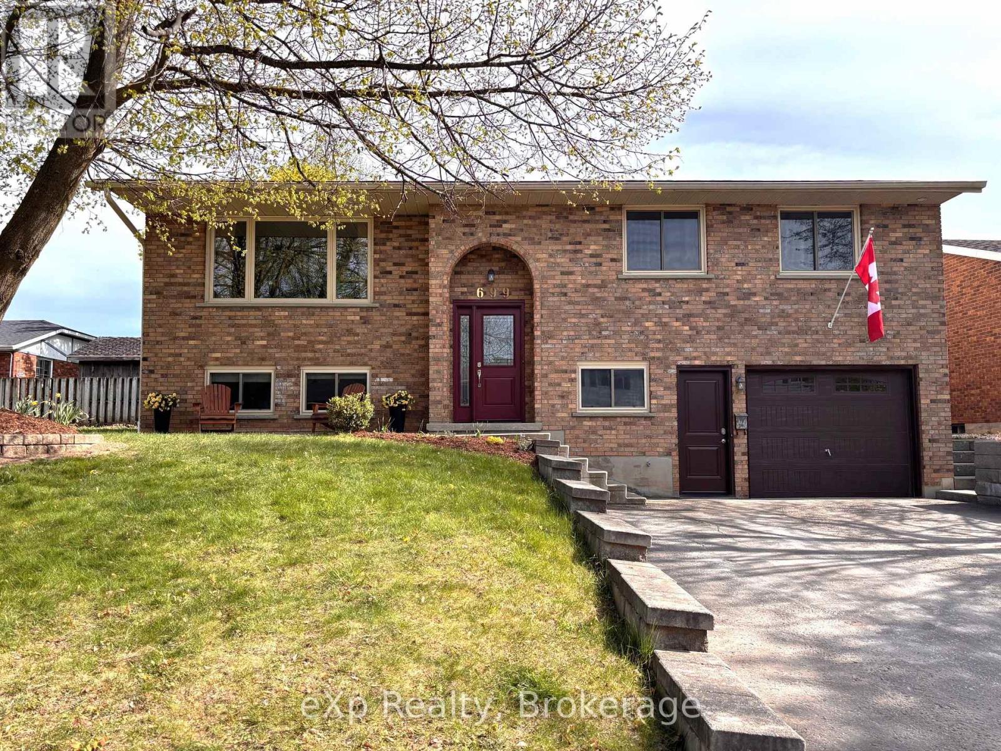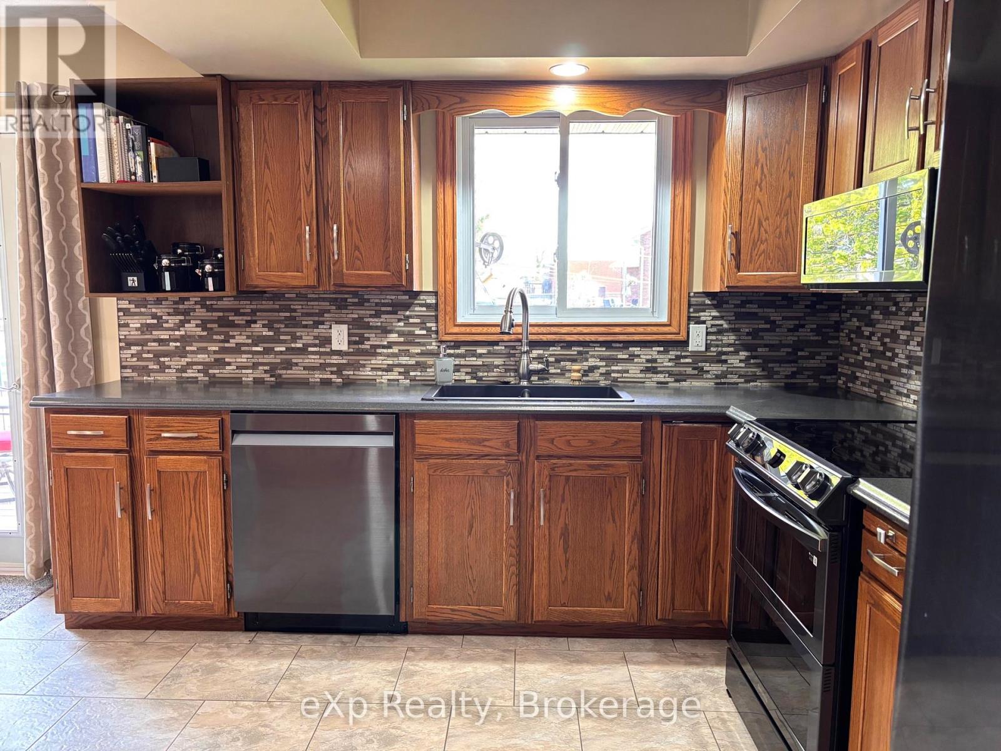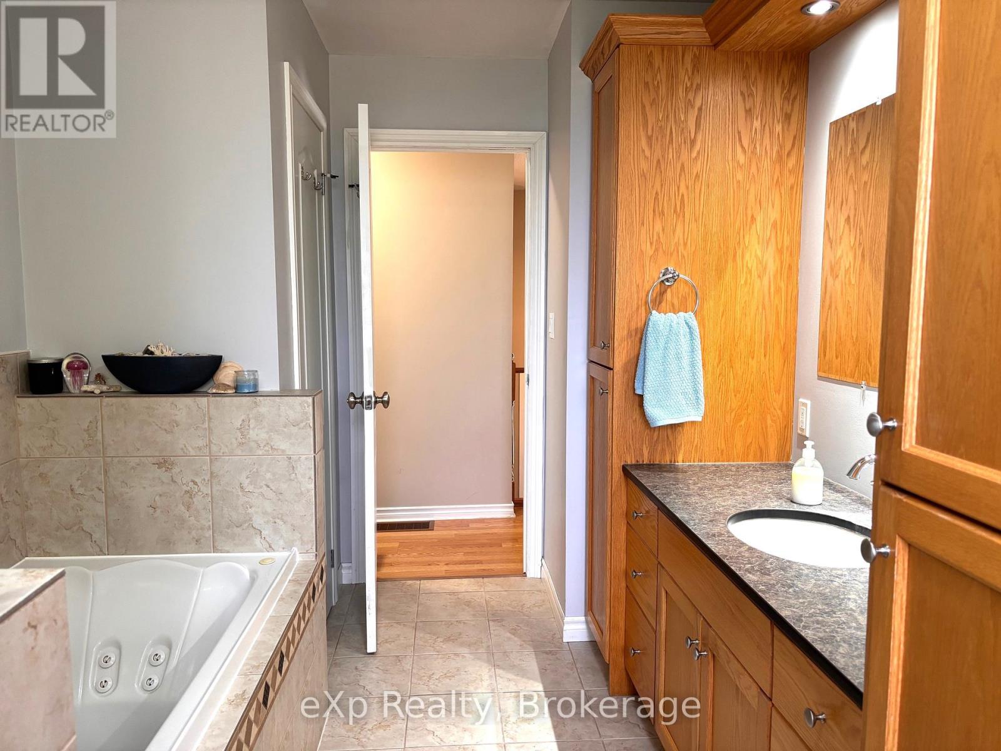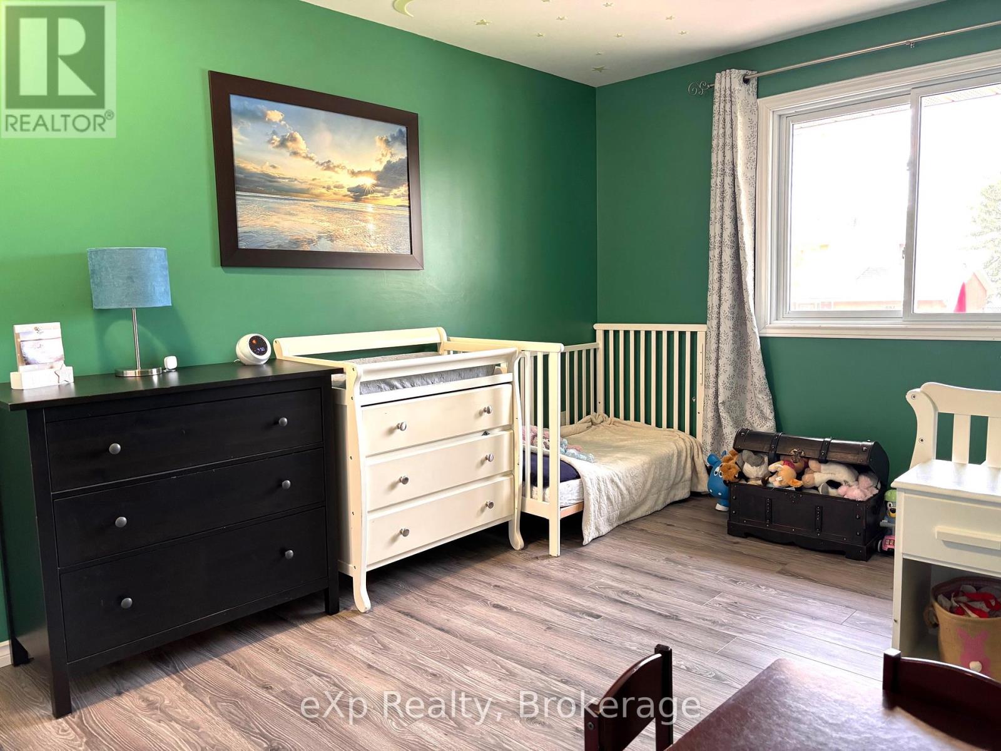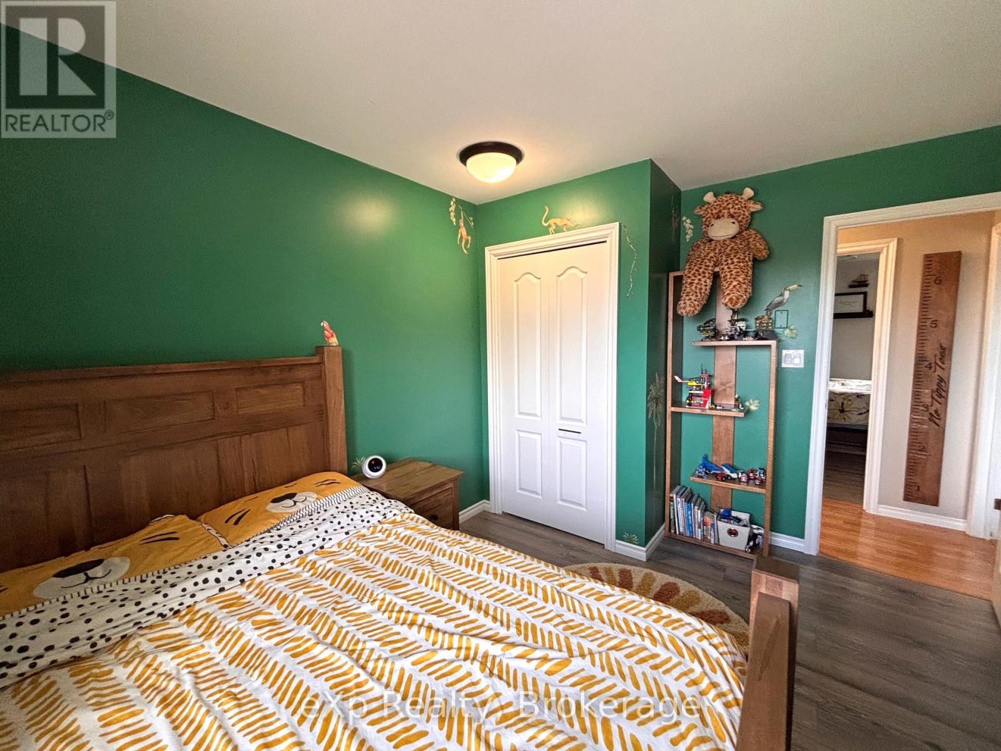4 卧室
2 浴室
1100 - 1500 sqft
Raised 平房
壁炉
中央空调
风热取暖
Landscaped
$559,900
Located on a quiet street in a desirable neighborhood, this well-maintained raised brick bungalow blends comfort and convenience and close to many amenities. The main floor features a spacious, modern kitchen and dining area with garden doors to the deck and yard (plus a one-year-old appliance package), a bright living room providing ample space for gatherings, three generously sized bedrooms, and a full bath with a jet tub and tiled walk-in shower. The lower level includes a versatile recreational room with a gas stove (approx. 6 yrs. old), a fourth bedroom (currently a gym), a three-piece bath, and a laundry/utility room. Energy-efficient heating and cooling systems include a four-year-old furnace and a three-year-old heat pump. The lower level was recently updated with new sprayed foamed insulation, drywall, paint, flooring, and electrical upgrades, and offers direct access to an extra deep garage. The two-tiered composite deck provides a space for relaxation and leisure and natural gas is available for your BBQ. The fully fenced yard provides a safe haven for kids and pets. A 2022 energy audit led to significant efficiency upgrades, including blown insulation in the attic, new basement-level windows, new garage man door and front door, enhancing comfort and reducing energy costs. This appealing home and welcoming neighborhood are ideal for young families to cherish for years to come. (id:43681)
房源概要
|
MLS® Number
|
X12143369 |
|
房源类型
|
民宅 |
|
社区名字
|
Hanover |
|
附近的便利设施
|
公园, 学校, 医院 |
|
社区特征
|
社区活动中心 |
|
特征
|
无地毯 |
|
总车位
|
4 |
|
结构
|
Deck, Patio(s), 棚 |
详 情
|
浴室
|
2 |
|
地上卧房
|
3 |
|
地下卧室
|
1 |
|
总卧房
|
4 |
|
Age
|
31 To 50 Years |
|
公寓设施
|
Fireplace(s) |
|
家电类
|
Water Heater, Water Softener, Blinds, 洗碗机, 烘干机, Garage Door Opener, 微波炉, 炉子, 洗衣机, 窗帘, 冰箱 |
|
建筑风格
|
Raised Bungalow |
|
地下室进展
|
部分完成 |
|
地下室类型
|
全部完成 |
|
Construction Status
|
Insulation Upgraded |
|
施工种类
|
独立屋 |
|
空调
|
中央空调 |
|
外墙
|
砖 |
|
壁炉
|
有 |
|
Fireplace Total
|
1 |
|
壁炉类型
|
Free Standing Metal |
|
地基类型
|
水泥 |
|
供暖方式
|
天然气 |
|
供暖类型
|
压力热风 |
|
储存空间
|
1 |
|
内部尺寸
|
1100 - 1500 Sqft |
|
类型
|
独立屋 |
|
设备间
|
市政供水 |
车 位
土地
|
英亩数
|
无 |
|
土地便利设施
|
公园, 学校, 医院 |
|
Landscape Features
|
Landscaped |
|
污水道
|
Sanitary Sewer |
|
土地深度
|
100 Ft |
|
土地宽度
|
55 Ft |
|
不规则大小
|
55 X 100 Ft |
|
地表水
|
River/stream |
|
规划描述
|
R1 |
房 间
| 楼 层 |
类 型 |
长 度 |
宽 度 |
面 积 |
|
Lower Level |
卧室 |
2.5 m |
4.3 m |
2.5 m x 4.3 m |
|
Lower Level |
浴室 |
1.7 m |
3.1 m |
1.7 m x 3.1 m |
|
Lower Level |
洗衣房 |
3.9 m |
3.4 m |
3.9 m x 3.4 m |
|
Lower Level |
娱乐,游戏房 |
4.4 m |
5.1 m |
4.4 m x 5.1 m |
|
一楼 |
门厅 |
1.9 m |
1.1 m |
1.9 m x 1.1 m |
|
一楼 |
客厅 |
4 m |
4.6 m |
4 m x 4.6 m |
|
一楼 |
厨房 |
5.1 m |
3.9 m |
5.1 m x 3.9 m |
|
一楼 |
浴室 |
3.9 m |
2.3 m |
3.9 m x 2.3 m |
|
一楼 |
卧室 |
3.9 m |
3.7 m |
3.9 m x 3.7 m |
|
一楼 |
卧室 |
3.5 m |
3 m |
3.5 m x 3 m |
|
一楼 |
卧室 |
4.6 m |
3 m |
4.6 m x 3 m |
设备间
https://www.realtor.ca/real-estate/28301628/699-16th-street-hanover-hanover


