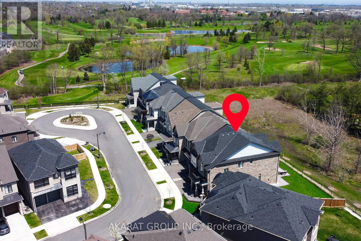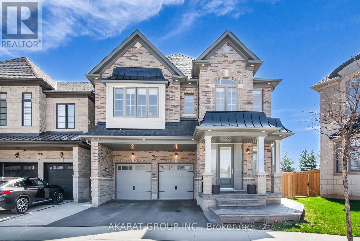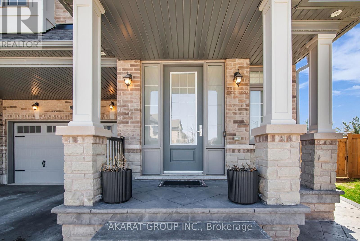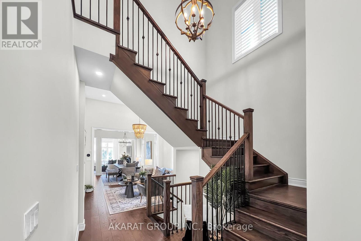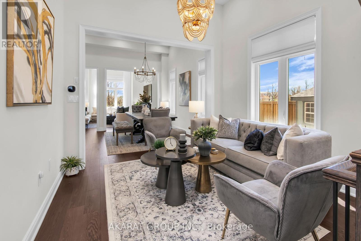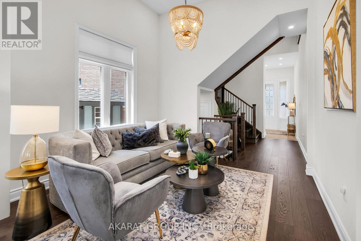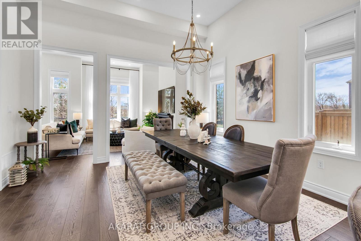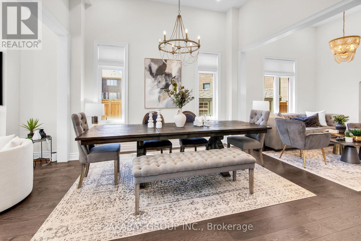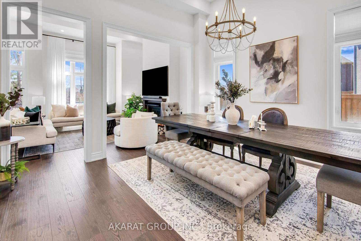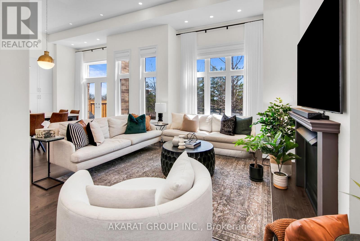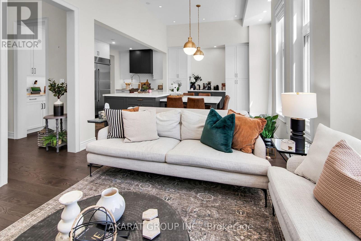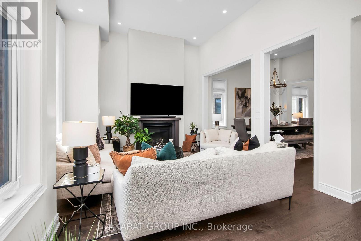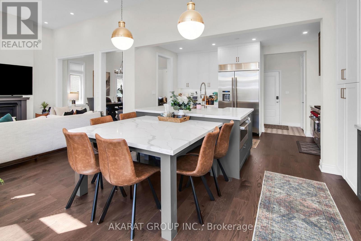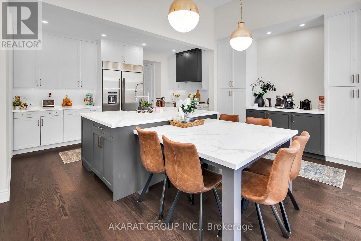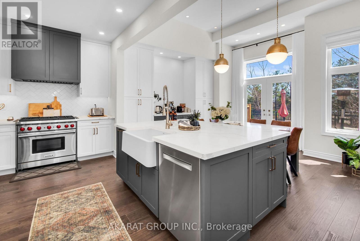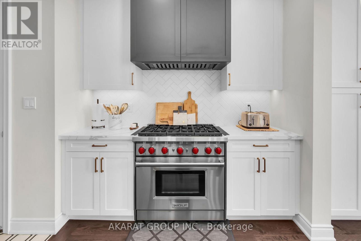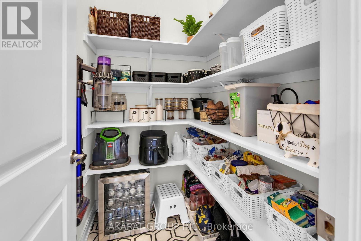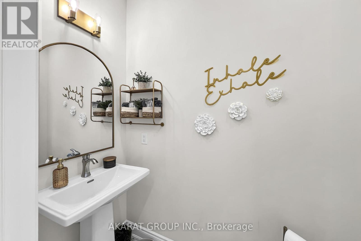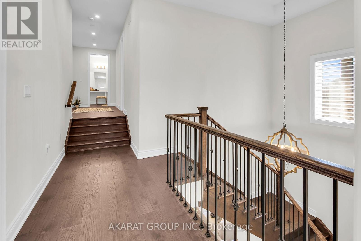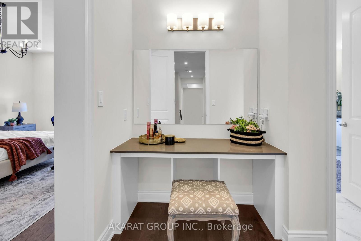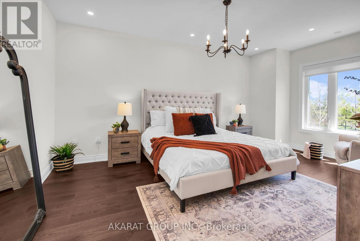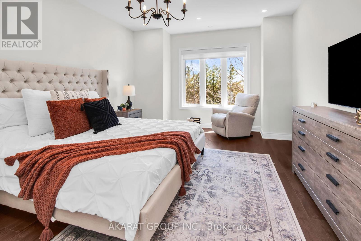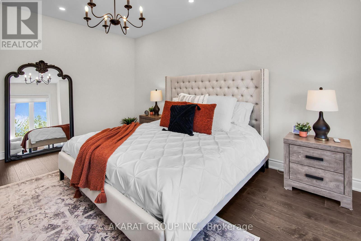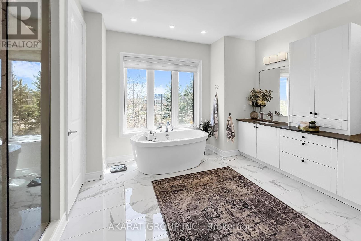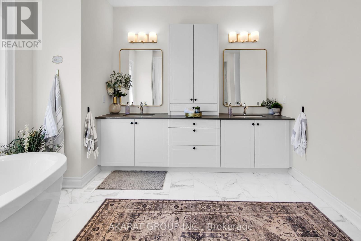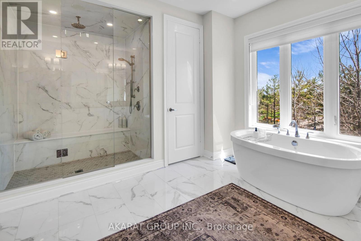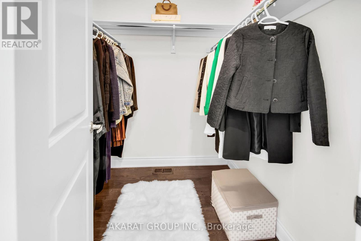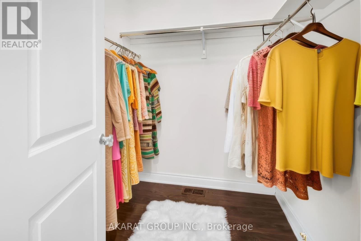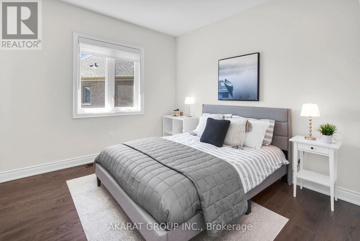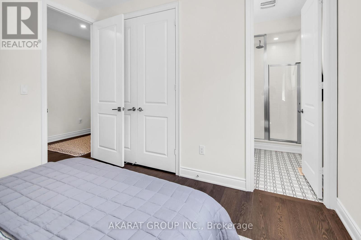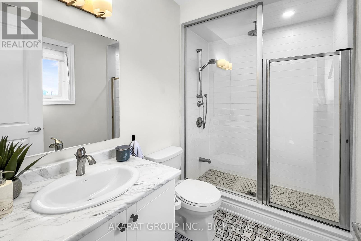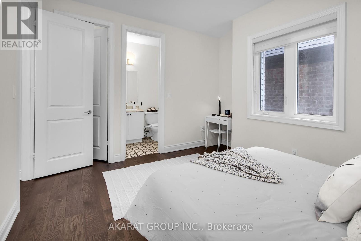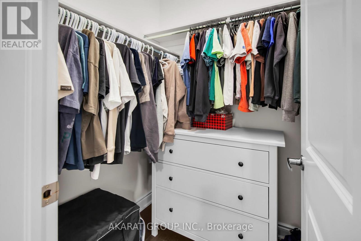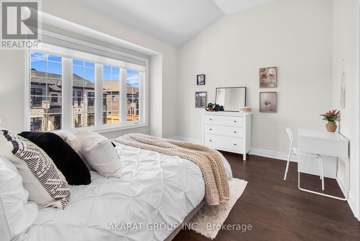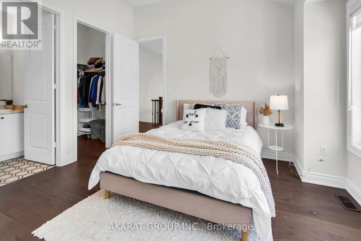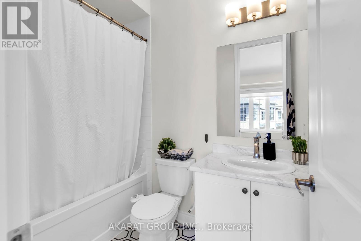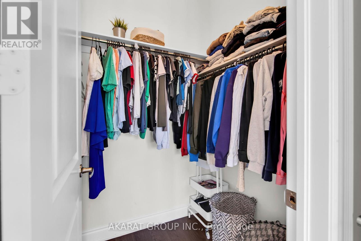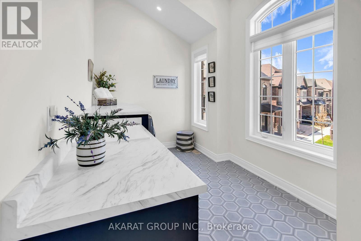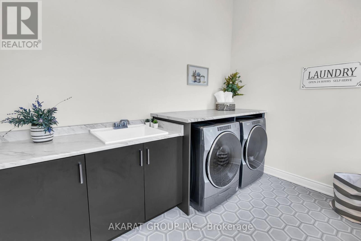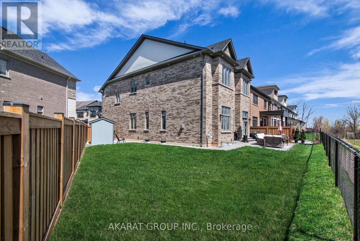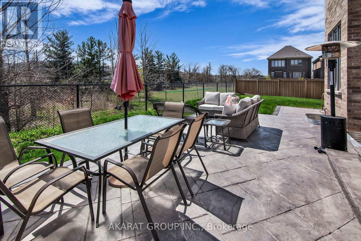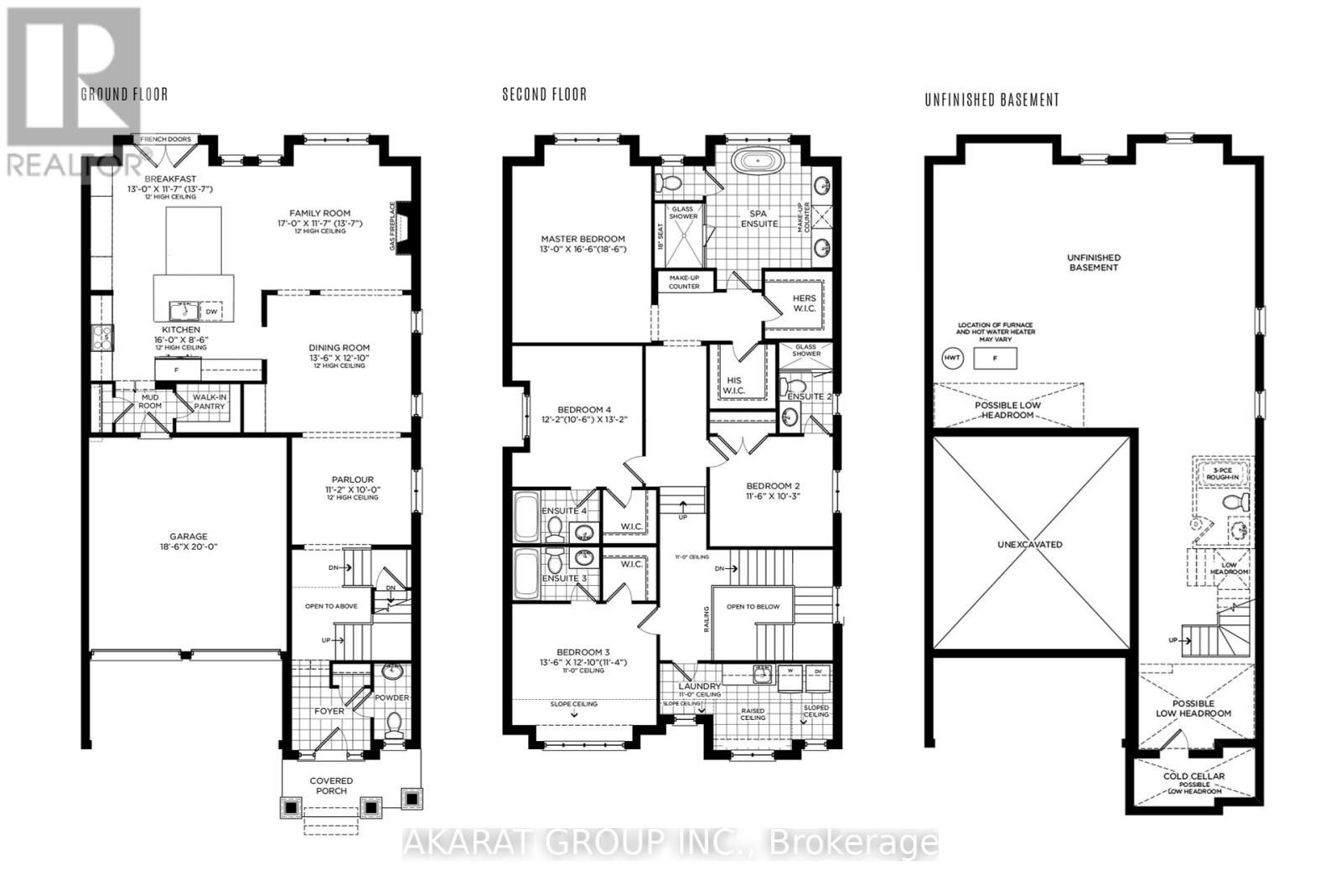4 卧室
5 浴室
3000 - 3500 sqft
壁炉
中央空调
风热取暖
Landscaped, Lawn Sprinkler
$6,800 Monthly
Welcome to Glen Abbey Encore, a premier Oakville community where everyday living is surrounded by nature. This thoughtfully designed home sits on a quiet cul-de-sac and features a wide pie-shaped lot that backs onto protected greenspace offering both privacy and relaxing views with no neighbours behind. Inside this 3,221 SQFT house, you'll find 12-foot ceilings on the main floor that create a bright, open atmosphere ideal for families and gatherings. 9-foot and 11-foot ceilings on the second floor. The home includes four spacious bedrooms and five bathrooms, with each bedroom enjoying its own ensuitea rare and practical feature that adds comfort for everyone.Upgrades throughout include wide-plank hardwood floors, quartz countertops, modern bathrooms with a spa-like touch, and smart technology like keyless entry and a smart thermostat. The backyard is ready for outdoor enjoyment with a concrete patio, an in-ground sprinkler system, and a brand-new shed for extra storage. There are also two outdoor parking spaces with partial coveringgreat for seasonal protection.Living here means being part of a vibrant community surrounded by over 350 acres of greenbelt, scenic trails, and nearby parks including Bronte Creek Provincial Park. Families benefit from top-tier public and private schools, while commuters have quick access to the QEW, 403, 407, and Bronte GO Station.This is a rare opportunity to lease a home that offers space, privacy, and convenience in one of Oakvilles most desirable neighbourhoods. (id:43681)
房源概要
|
MLS® Number
|
W12143352 |
|
房源类型
|
民宅 |
|
社区名字
|
1007 - GA Glen Abbey |
|
附近的便利设施
|
公共交通, 公园 |
|
社区特征
|
社区活动中心 |
|
特征
|
Cul-de-sac, Irregular Lot Size, 无地毯, Sump Pump |
|
总车位
|
4 |
|
结构
|
棚 |
详 情
|
浴室
|
5 |
|
地上卧房
|
4 |
|
总卧房
|
4 |
|
Age
|
0 To 5 Years |
|
公寓设施
|
Fireplace(s) |
|
家电类
|
Garage Door Opener Remote(s), Blinds, 洗碗机, 烘干机, Garage Door Opener, 微波炉, Range, 洗衣机, 冰箱 |
|
地下室进展
|
已完成 |
|
地下室类型
|
Full (unfinished) |
|
施工种类
|
独立屋 |
|
空调
|
中央空调 |
|
外墙
|
砖 Veneer |
|
壁炉
|
有 |
|
Fireplace Total
|
1 |
|
Flooring Type
|
Ceramic, Hardwood |
|
地基类型
|
混凝土 |
|
客人卫生间(不包含洗浴)
|
1 |
|
供暖方式
|
天然气 |
|
供暖类型
|
压力热风 |
|
储存空间
|
2 |
|
内部尺寸
|
3000 - 3500 Sqft |
|
类型
|
独立屋 |
|
设备间
|
市政供水 |
车 位
土地
|
英亩数
|
无 |
|
围栏类型
|
Fenced Yard |
|
土地便利设施
|
公共交通, 公园 |
|
Landscape Features
|
Landscaped, Lawn Sprinkler |
|
污水道
|
Sanitary Sewer |
|
不规则大小
|
103.86 X 74.74 X 90.38 X 19.98 X 13.40 |
房 间
| 楼 层 |
类 型 |
长 度 |
宽 度 |
面 积 |
|
二楼 |
其它 |
1.8 m |
1.5 m |
1.8 m x 1.5 m |
|
二楼 |
第二卧房 |
3.51 m |
3.2 m |
3.51 m x 3.2 m |
|
二楼 |
浴室 |
2.45 m |
1.83 m |
2.45 m x 1.83 m |
|
二楼 |
第三卧房 |
4.1 m |
4 m |
4.1 m x 4 m |
|
二楼 |
浴室 |
2.4 m |
1.8 m |
2.4 m x 1.8 m |
|
二楼 |
其它 |
1.8 m |
1.8 m |
1.8 m x 1.8 m |
|
二楼 |
Bedroom 4 |
4 m |
3.7 m |
4 m x 3.7 m |
|
二楼 |
浴室 |
2.4 m |
1.8 m |
2.4 m x 1.8 m |
|
二楼 |
其它 |
1.8 m |
1.8 m |
1.8 m x 1.8 m |
|
二楼 |
洗衣房 |
4.8 m |
2.1 m |
4.8 m x 2.1 m |
|
二楼 |
主卧 |
5 m |
4 m |
5 m x 4 m |
|
二楼 |
浴室 |
5 m |
3.6 m |
5 m x 3.6 m |
|
二楼 |
其它 |
1.8 m |
1.5 m |
1.8 m x 1.5 m |
|
地下室 |
娱乐,游戏房 |
9.7 m |
8 m |
9.7 m x 8 m |
|
一楼 |
门厅 |
2.45 m |
1.8 m |
2.45 m x 1.8 m |
|
一楼 |
客厅 |
3.4 m |
3.05 m |
3.4 m x 3.05 m |
|
一楼 |
餐厅 |
4.11 m |
3.91 m |
4.11 m x 3.91 m |
|
一楼 |
家庭房 |
5.18 m |
3.53 m |
5.18 m x 3.53 m |
|
一楼 |
厨房 |
4.88 m |
2.59 m |
4.88 m x 2.59 m |
|
一楼 |
Eating Area |
3.95 m |
3.5 m |
3.95 m x 3.5 m |
|
一楼 |
浴室 |
2.1 m |
1 m |
2.1 m x 1 m |
https://www.realtor.ca/real-estate/28301644/1164-stag-hollow-oakville-ga-glen-abbey-1007-ga-glen-abbey


