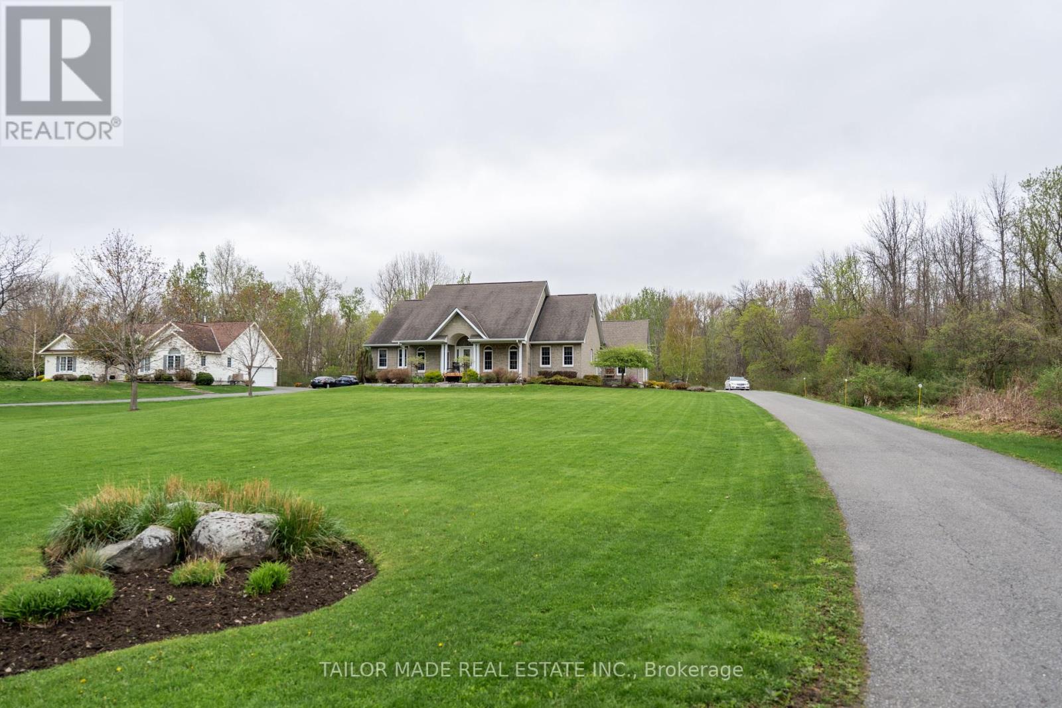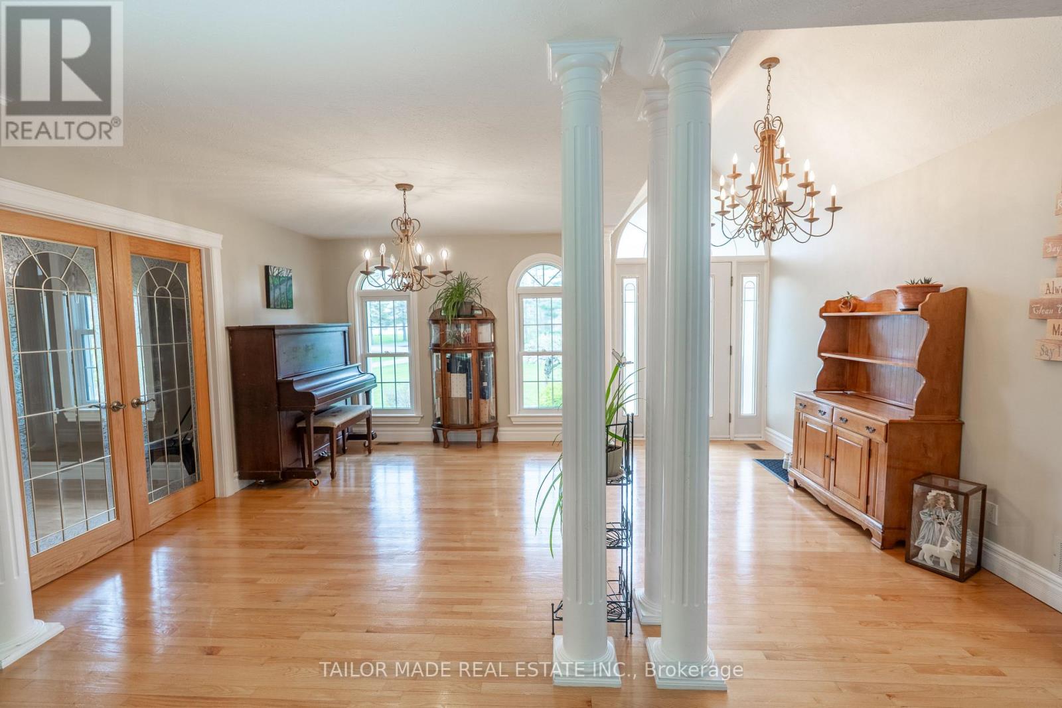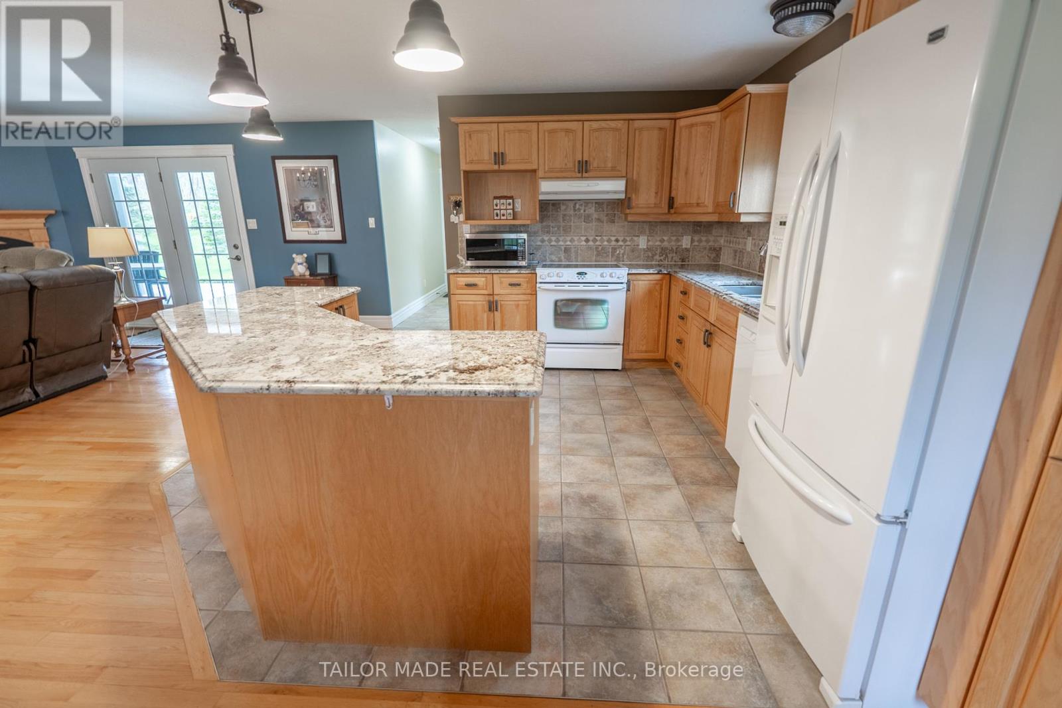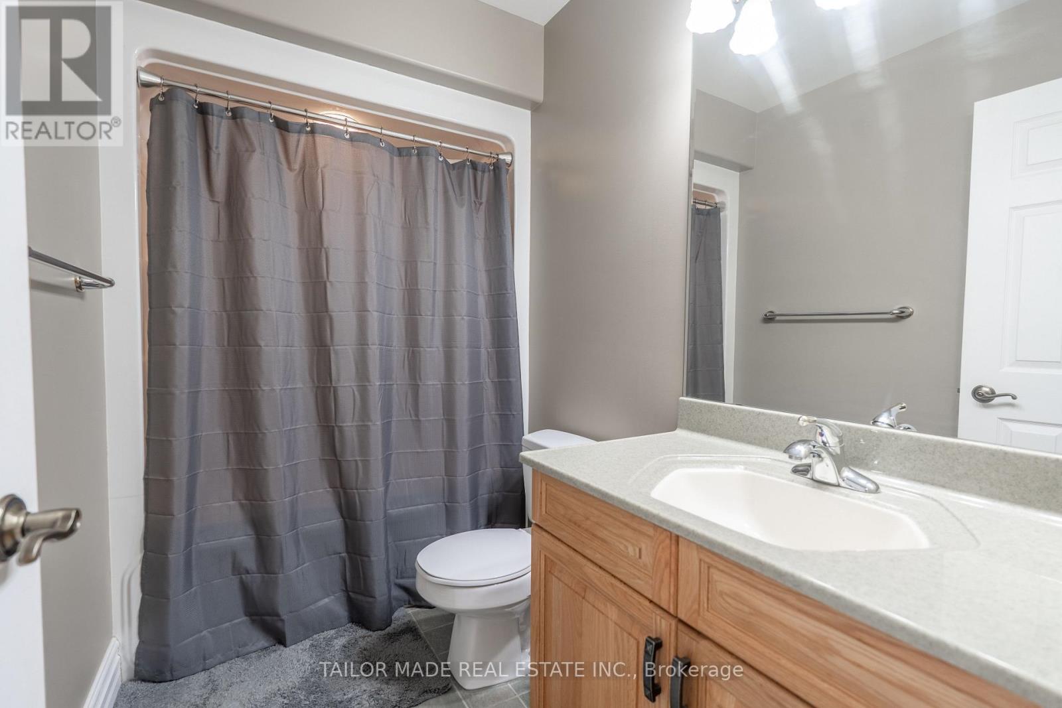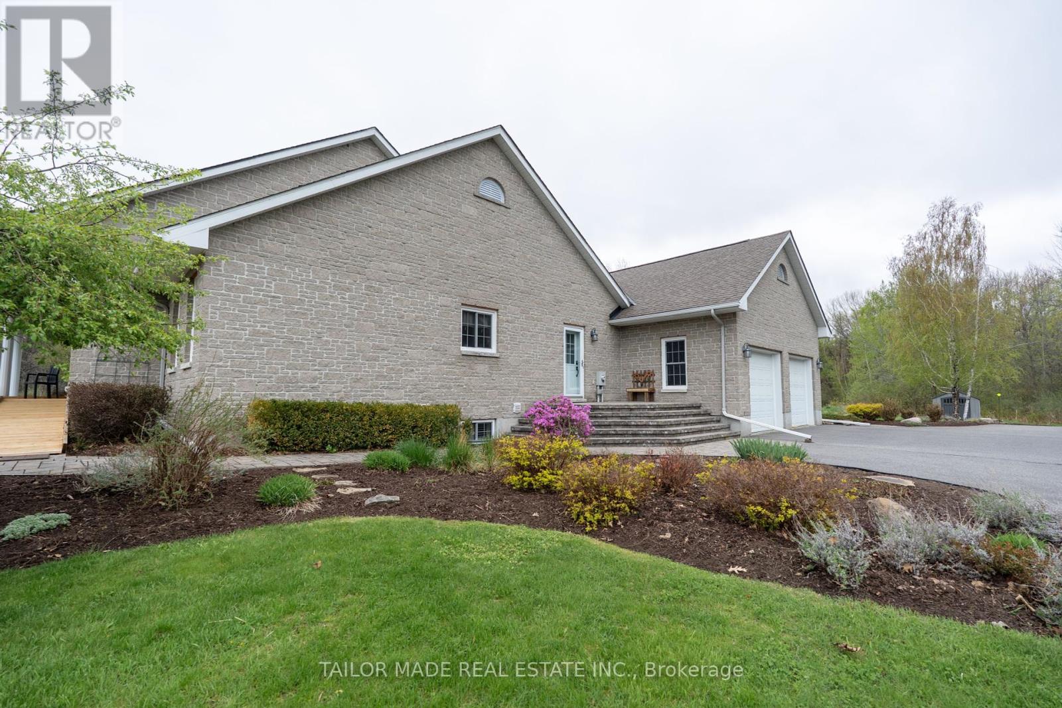5 卧室
4 浴室
1500 - 2000 sqft
平房
壁炉
中央空调, 换气器, Ventilation System
风热取暖
Island
Landscaped
$874,000
Dreamy Ault Island executive stone bungalow has 3500+sqft of living space with 3+2 bdrms/4 wshrms on a 1.62 acre lot with a private pond & waterfront views of the St. Lawrence River to watch ships passing by. No homes behind. Landscaped & surrounded by trees. Open concept Main floor. Kitchen has granite counters, a pantry & a large island along with a separate Breakfast Room with a convenient built-in cabinet. Formal open-concept Dining Room with architectural columns. The Living Room has a cozy gas fireplace & w/o to covered deck. The Primary Suite has an ensuite with an oval jet-tub & separate glass-enclosed shower along with a walk-in closet. There are 2 more ample-sized bedrooms on this level with large windows & hardwood flooring which is carried throughout the Main Floor. Ceramic tiles in Kitchen, Laundry Room & 4 washrooms. In-law potential Basement has 2 separate staircases; 1 from the garage. The Family Room has a built-in bar. A Games Room includes a pool-table & accessories. The 2 basement bedrooms have windows & another room can serve as a home office space, home gym purpose & more. The fully equipped Utility Room includes a central vacuum including all existing accessories & Kitchen sweeper, a built-in workbench, an owned hot water tank, water softener, UV, water filter, air exchanger, full-time Generac generator, 2 sump pumps (one is a back-up), a sewage extractor. The incredible outdoor living space includes a covered front porch & covered back composite deck & hot tub. Beautifully landscaped perennial gardens, interlocking brick walkways, & your own private pond where you can even skate in the Winter. Double 670 sq ft garage has 2 separate garage doors & openers & 2 interior entrances to the Main Floor & Basement. Nature-lover's delight with an array of birds & even deer will stop by. Situated on exclusive Ault Island accessed yr-round by causeways. Waterfront trail, beaches, marinas, golf nearby. 30 mins to Cornwall/U.S border. 1 hr to Ottawa. (id:43681)
Open House
现在这个房屋大家可以去Open House参观了!
开始于:
1:00 pm
结束于:
2:30 pm
房源概要
|
MLS® Number
|
X12143395 |
|
房源类型
|
民宅 |
|
社区名字
|
704 - South Dundas (Williamsburgh) Twp |
|
附近的便利设施
|
码头 |
|
特征
|
Cul-de-sac, Irregular Lot Size, Backs On Greenbelt, Conservation/green Belt, Wheelchair Access, Sump Pump |
|
总车位
|
8 |
|
结构
|
Porch, 棚 |
|
View Type
|
View Of Water |
|
Water Front Name
|
St. Lawrence River |
|
湖景类型
|
Island |
详 情
|
浴室
|
4 |
|
地上卧房
|
3 |
|
地下卧室
|
2 |
|
总卧房
|
5 |
|
Age
|
16 To 30 Years |
|
公寓设施
|
Fireplace(s) |
|
家电类
|
Hot Tub, Water Heater, Water Treatment, Water Softener, Central Vacuum, Garage Door Opener Remote(s), 洗碗机, 烘干机, Garage Door Opener, 炉子, 洗衣机, 窗帘, 冰箱 |
|
建筑风格
|
平房 |
|
地下室进展
|
已装修 |
|
地下室功能
|
Separate Entrance |
|
地下室类型
|
N/a (finished) |
|
施工种类
|
独立屋 |
|
空调
|
Central Air Conditioning, 换气机, Ventilation System |
|
外墙
|
石 |
|
壁炉
|
有 |
|
Fireplace Total
|
1 |
|
Flooring Type
|
Hardwood, Carpeted, Ceramic |
|
地基类型
|
混凝土 |
|
客人卫生间(不包含洗浴)
|
2 |
|
供暖方式
|
Propane |
|
供暖类型
|
压力热风 |
|
储存空间
|
1 |
|
内部尺寸
|
1500 - 2000 Sqft |
|
类型
|
独立屋 |
|
Utility Power
|
Generator |
车 位
土地
|
英亩数
|
无 |
|
土地便利设施
|
码头 |
|
Landscape Features
|
Landscaped |
|
污水道
|
Septic System |
|
土地深度
|
442 Ft ,6 In |
|
土地宽度
|
199 Ft ,1 In |
|
不规则大小
|
199.1 X 442.5 Ft ; 570.77' East Side 144.49' Back |
|
地表水
|
湖泊/池塘 |
房 间
| 楼 层 |
类 型 |
长 度 |
宽 度 |
面 积 |
|
地下室 |
Games Room |
8.4 m |
4.49 m |
8.4 m x 4.49 m |
|
地下室 |
Bedroom 4 |
4.26 m |
3.04 m |
4.26 m x 3.04 m |
|
地下室 |
Bedroom 5 |
3.63 m |
3.04 m |
3.63 m x 3.04 m |
|
地下室 |
Exercise Room |
3.55 m |
3.25 m |
3.55 m x 3.25 m |
|
地下室 |
设备间 |
3.35 m |
3.3 m |
3.35 m x 3.3 m |
|
地下室 |
家庭房 |
6.85 m |
5.94 m |
6.85 m x 5.94 m |
|
一楼 |
客厅 |
5.48 m |
5.18 m |
5.48 m x 5.18 m |
|
一楼 |
餐厅 |
3.65 m |
3.35 m |
3.65 m x 3.35 m |
|
一楼 |
厨房 |
5.18 m |
3.65 m |
5.18 m x 3.65 m |
|
一楼 |
Eating Area |
3.65 m |
3.04 m |
3.65 m x 3.04 m |
|
一楼 |
主卧 |
4.36 m |
4.26 m |
4.36 m x 4.26 m |
|
一楼 |
第二卧房 |
3.81 m |
3.25 m |
3.81 m x 3.25 m |
|
一楼 |
第三卧房 |
3.5 m |
2.89 m |
3.5 m x 2.89 m |
|
一楼 |
洗衣房 |
1.72 m |
1.37 m |
1.72 m x 1.37 m |
|
一楼 |
门厅 |
2.74 m |
1.7 m |
2.74 m x 1.7 m |
https://www.realtor.ca/real-estate/28301705/13880-willbruck-drive-south-dundas-704-south-dundas-williamsburgh-twp


