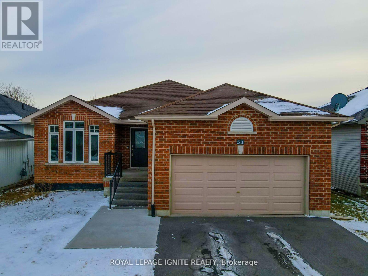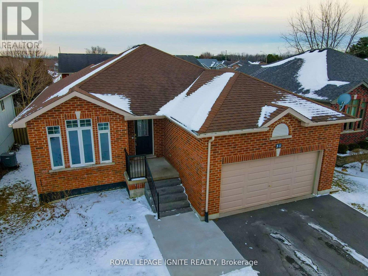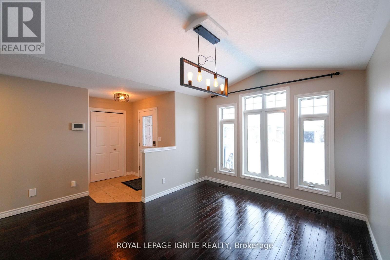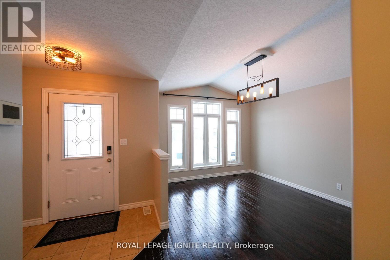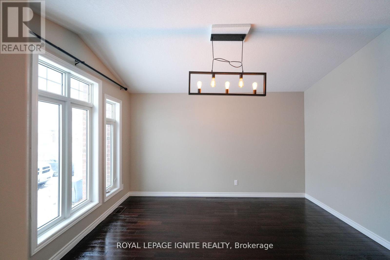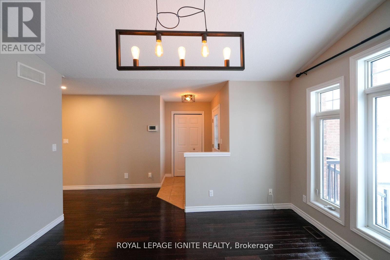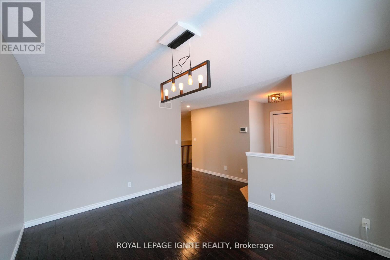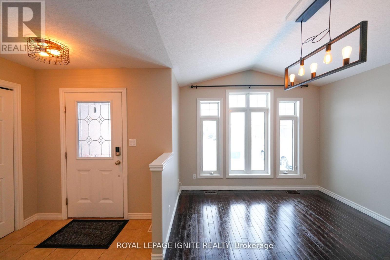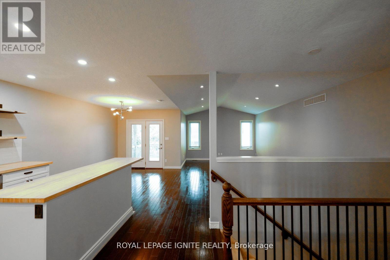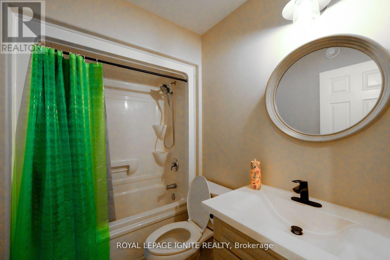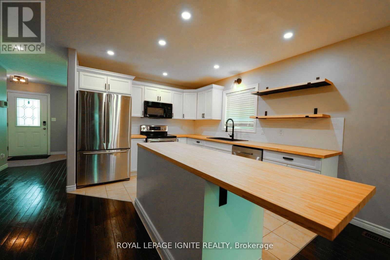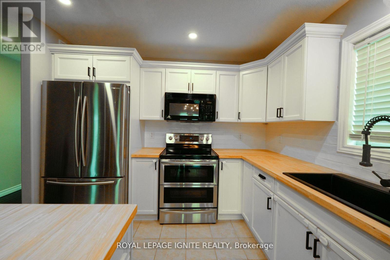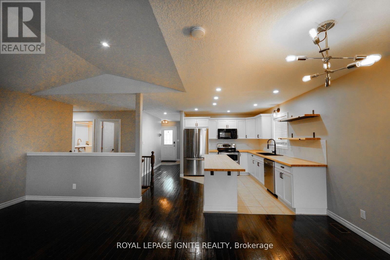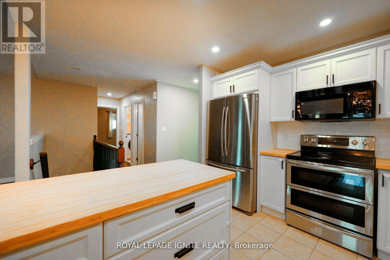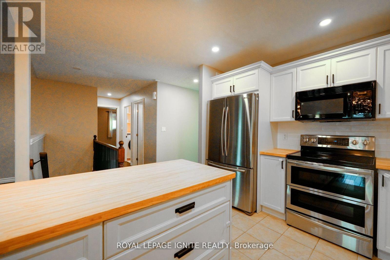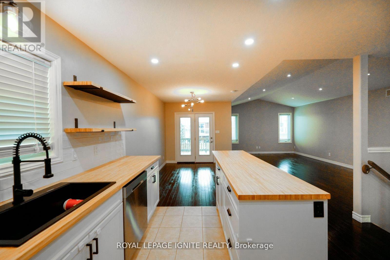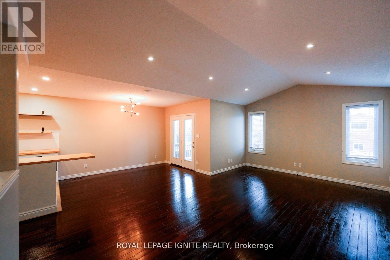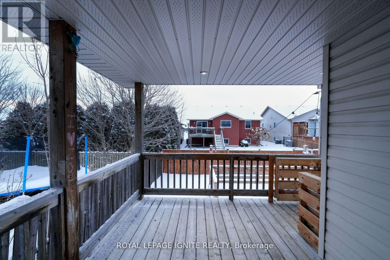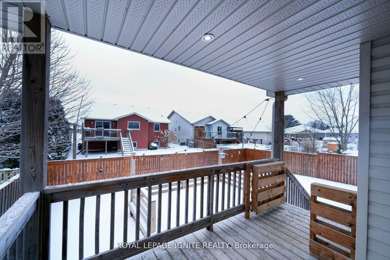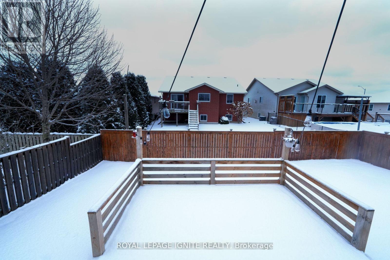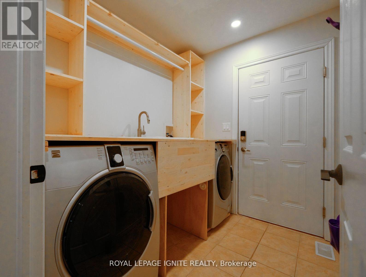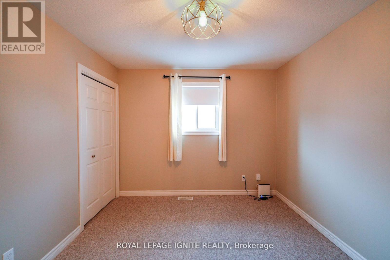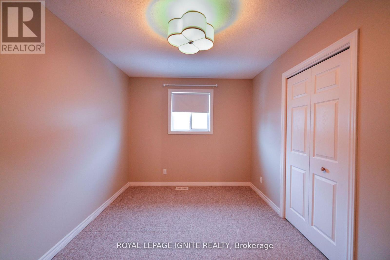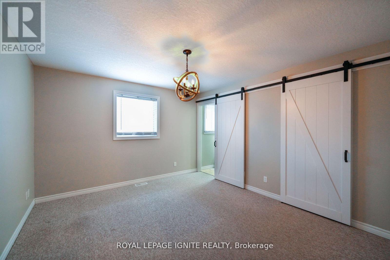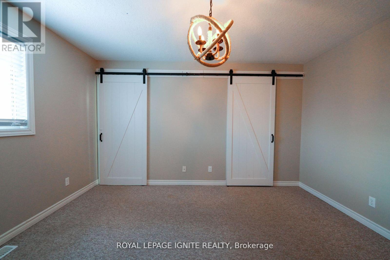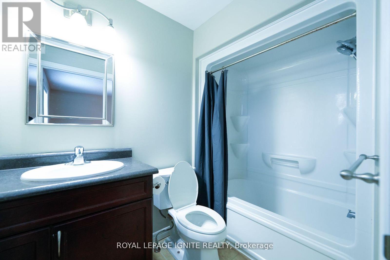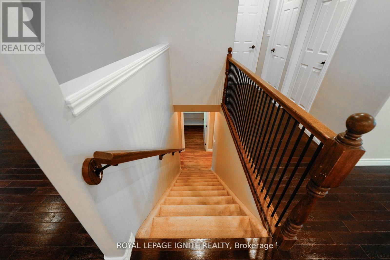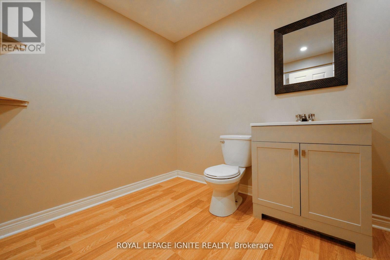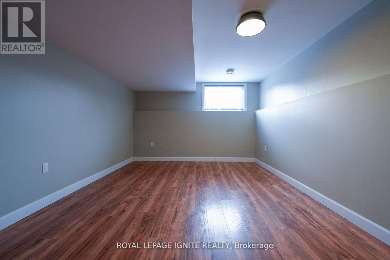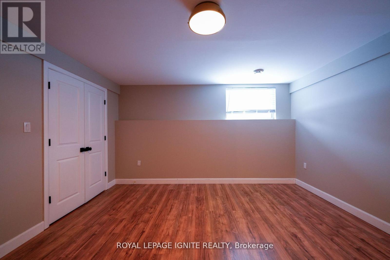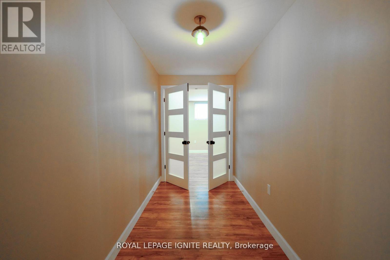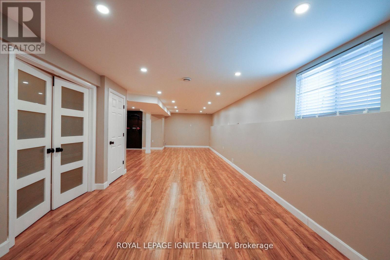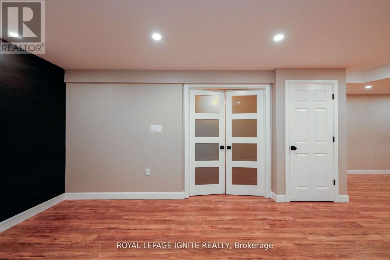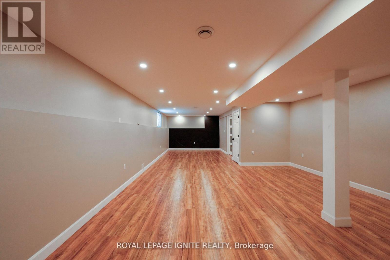5 卧室
3 浴室
1500 - 2000 sqft
平房
中央空调
风热取暖
$892,000
Discover the perfect blend of comfort, style, and convenience in this fully upgraded 3+2 bedroom home nestled in the serene and sought-after neighborhood of Brighton. Featuring a spacious open-concept design, this home is thoughtfully crafted to maximize natural light andcreate a warm, inviting atmosphere. The main floor boasts a generously sized primary bedroom complete with a luxurious 4-piece ensuite, offering a private retreat for relaxation, while two additional well-proportioned bedrooms provide ample space for family, guests, or ahome office. Enjoy seamless access to the attached two-car garage, ensuring convenience and ease of living. Ideally located just minutesfrom Highway 401, this home offers excellent connectivity while maintaining the tranquility of suburban life. With close proximity to essential amenities, schools, parks, and shopping, this beautifully upgraded home presents an incredible opportunity to experience both comfort and convenience in one of Brightons most desirable communities. This Home Is The Perfect Mix Of Comfort And Leisure, Ideally Located Within Walking Distance Of Brighton's Downtown Core and Lake Ontario. Half an Hour away from Quinte West Mall, Close To Presq'ileProvincial Park, Located About An Hour Away from the GTA. (id:43681)
房源概要
|
MLS® Number
|
X12143228 |
|
房源类型
|
民宅 |
|
社区名字
|
Brighton |
|
总车位
|
4 |
详 情
|
浴室
|
3 |
|
地上卧房
|
3 |
|
地下卧室
|
2 |
|
总卧房
|
5 |
|
建筑风格
|
平房 |
|
地下室进展
|
已装修 |
|
地下室类型
|
N/a (finished) |
|
施工种类
|
独立屋 |
|
空调
|
中央空调 |
|
外墙
|
砖, 乙烯基壁板 |
|
地基类型
|
混凝土 |
|
客人卫生间(不包含洗浴)
|
1 |
|
供暖方式
|
天然气 |
|
供暖类型
|
压力热风 |
|
储存空间
|
1 |
|
内部尺寸
|
1500 - 2000 Sqft |
|
类型
|
独立屋 |
|
设备间
|
市政供水 |
车 位
土地
|
英亩数
|
无 |
|
污水道
|
Sanitary Sewer |
|
土地深度
|
115 Ft ,6 In |
|
土地宽度
|
50 Ft ,10 In |
|
不规则大小
|
50.9 X 115.5 Ft |
房 间
| 楼 层 |
类 型 |
长 度 |
宽 度 |
面 积 |
|
Lower Level |
Bedroom 5 |
|
|
Measurements not available |
|
Lower Level |
Pantry |
2.65 m |
2.25 m |
2.65 m x 2.25 m |
|
Lower Level |
Media |
|
|
Measurements not available |
|
Lower Level |
Bedroom 4 |
|
|
Measurements not available |
|
一楼 |
大型活动室 |
6.09 m |
4.26 m |
6.09 m x 4.26 m |
|
一楼 |
餐厅 |
3.65 m |
2.43 m |
3.65 m x 2.43 m |
|
一楼 |
厨房 |
3.65 m |
3.35 m |
3.65 m x 3.35 m |
|
一楼 |
主卧 |
3.96 m |
3.35 m |
3.96 m x 3.35 m |
|
一楼 |
第二卧房 |
3.96 m |
2.75 m |
3.96 m x 2.75 m |
|
一楼 |
第三卧房 |
3.35 m |
3.04 m |
3.35 m x 3.04 m |
|
一楼 |
洗衣房 |
2.13 m |
1.84 m |
2.13 m x 1.84 m |
|
一楼 |
浴室 |
|
|
Measurements not available |
https://www.realtor.ca/real-estate/28301324/31-fox-den-drive-brighton-brighton


