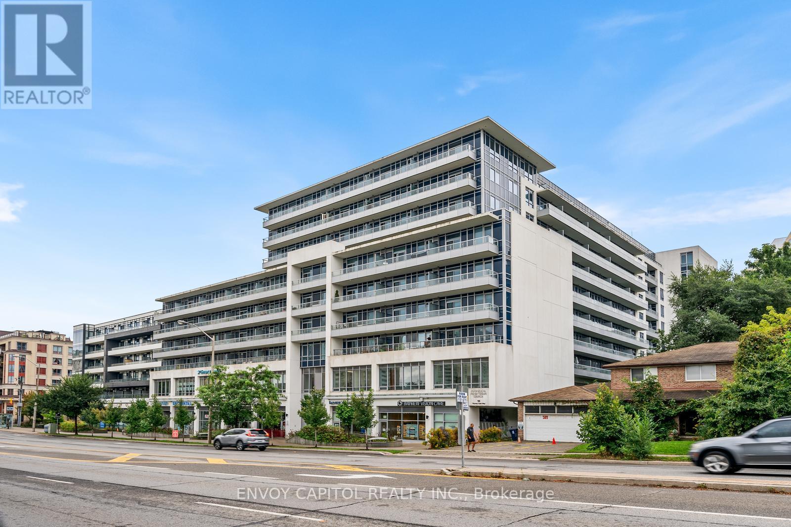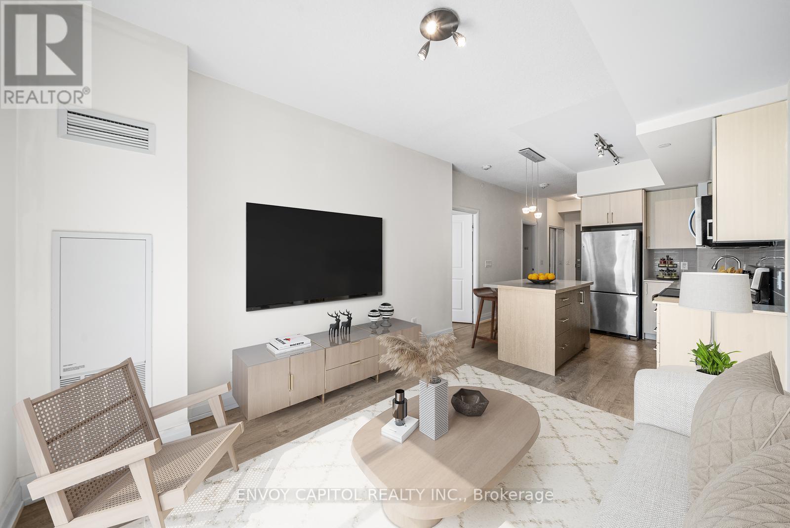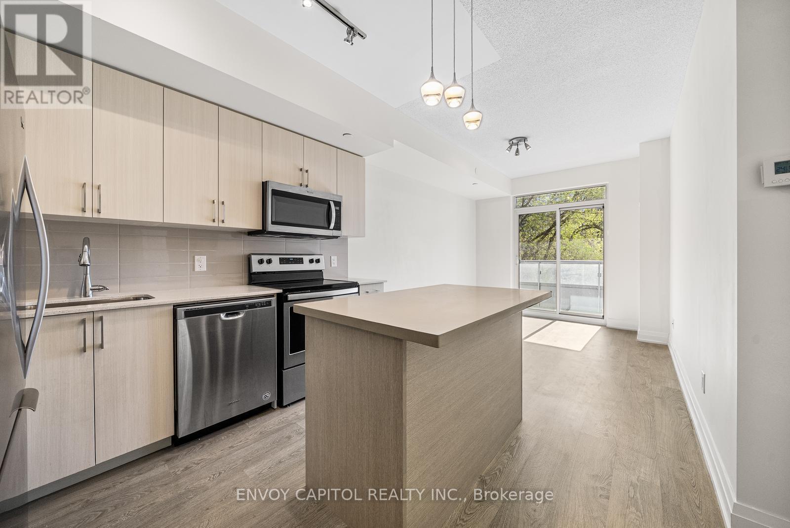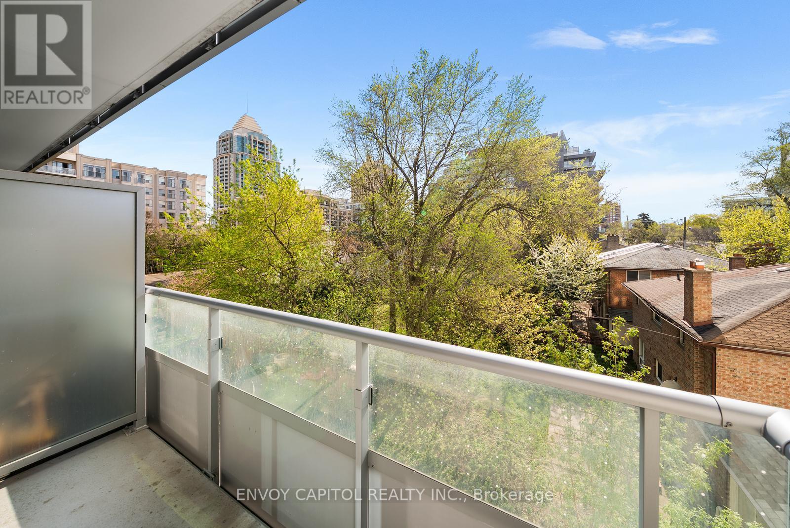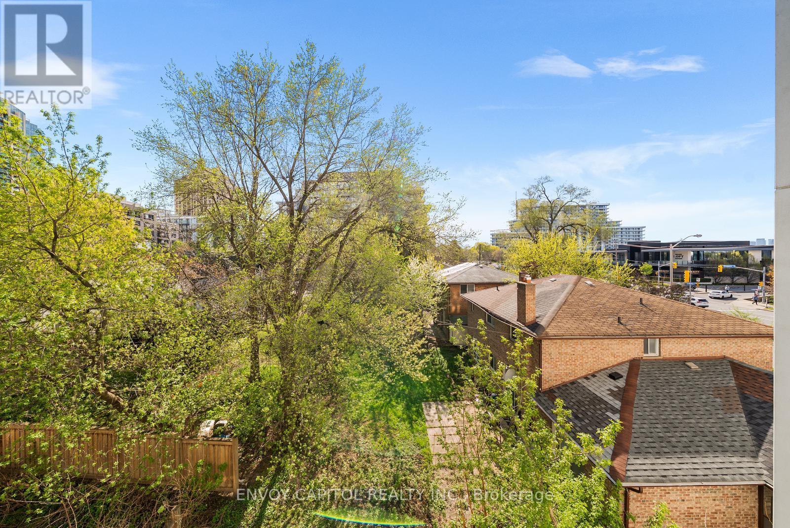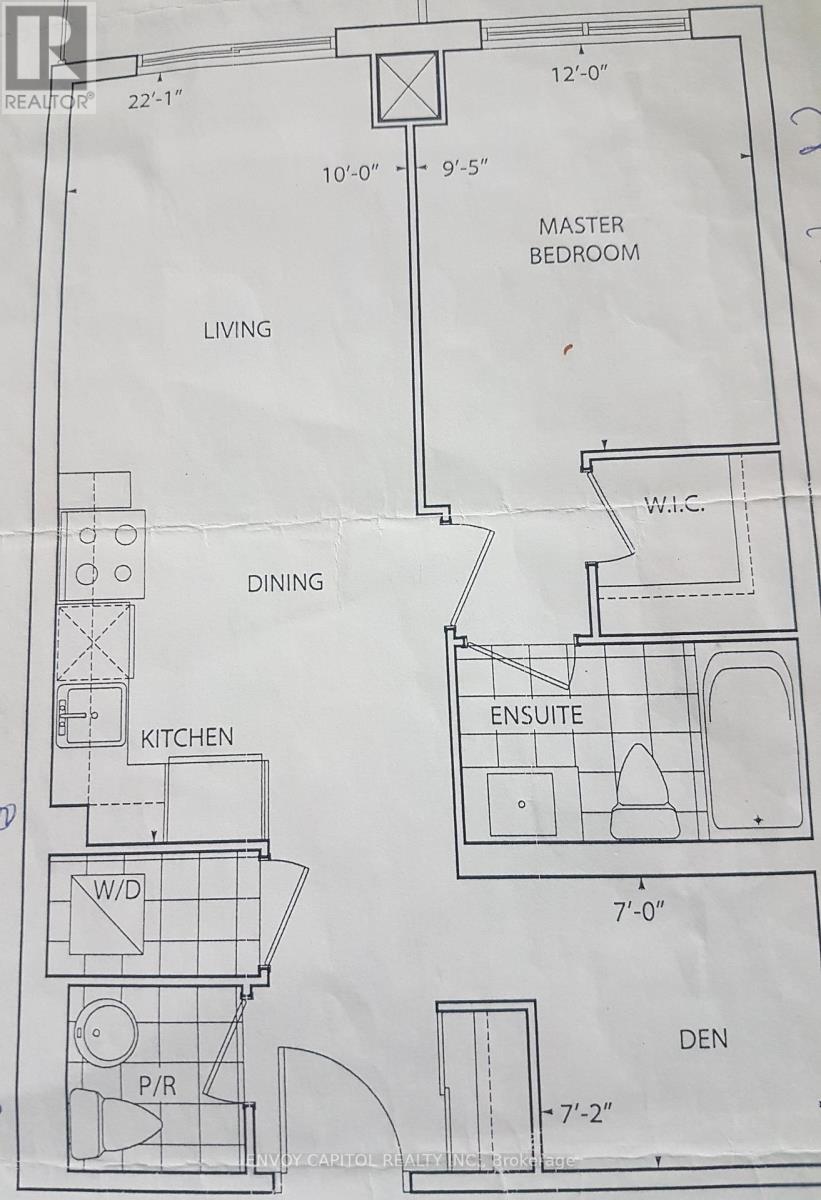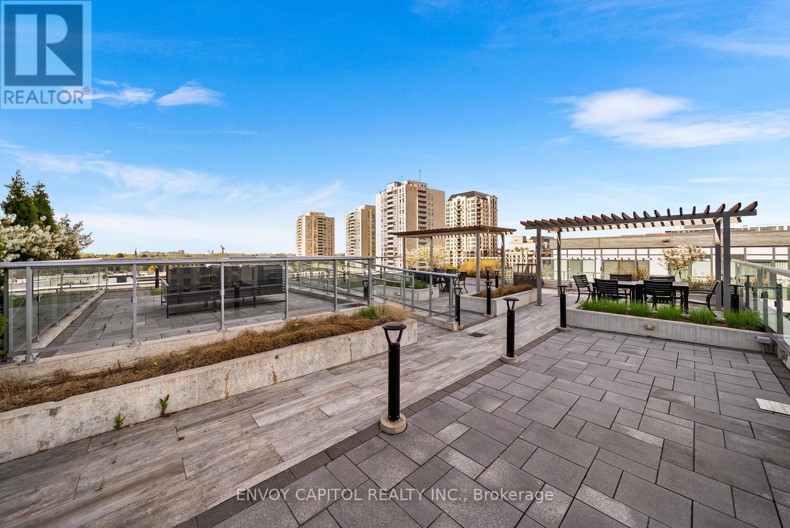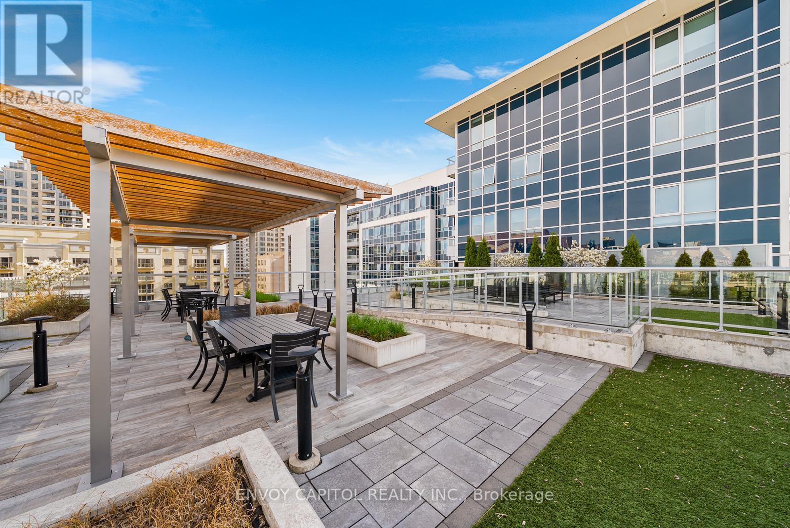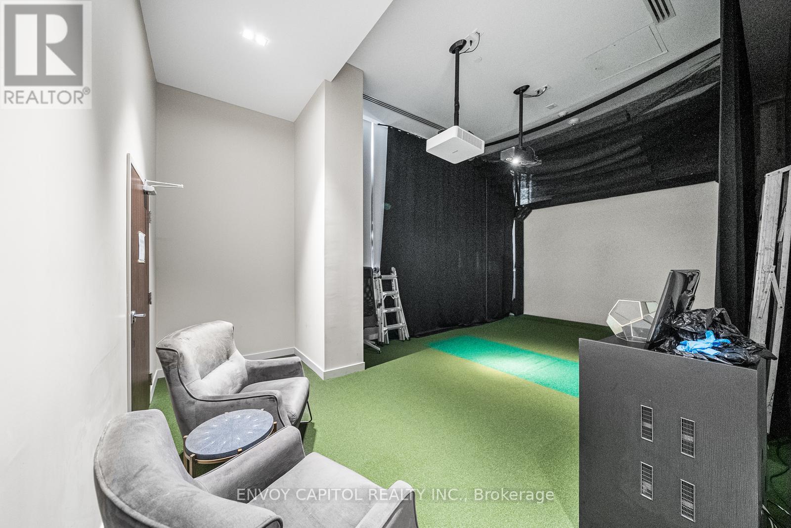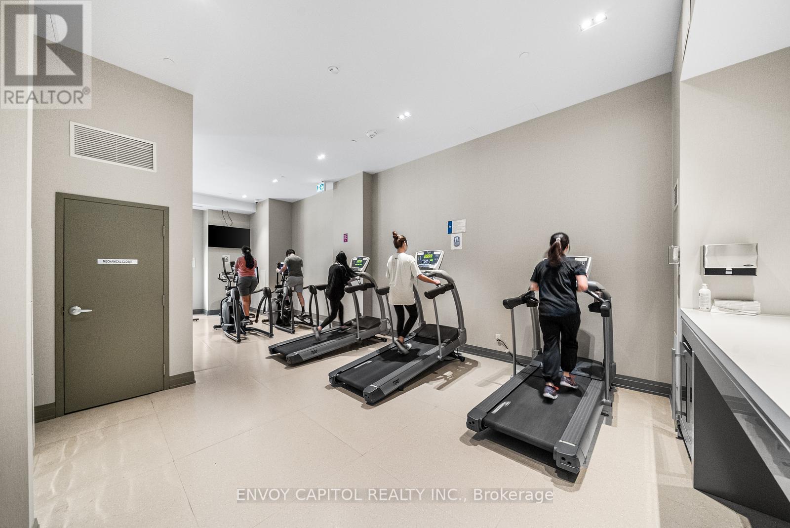316 - 591 Sheppard Avenue E Toronto (Bayview Village), Ontario M2K 0G2

$648,000管理费,Heat, Water, Common Area Maintenance, Insurance, Parking
$600.20 每月
管理费,Heat, Water, Common Area Maintenance, Insurance, Parking
$600.20 每月Experience urban convenience and vibrant city living in this stylish 648 sqt 1-bedroom + den condo, perfectly situated in the heart of Bayview Village. Just steps from the upscale Bayview Village Shopping Centre, this residence offers effortless access to premier retail, dining, and entertainment options. With seamless transit connectivity, 3 minutes walk to Bayview subway, 3 minute drive to highway 401, commuting downtown or across the city is a breeze. Bright and spacious bedroom, with large walk-in closet and ensuite, excellent layout with a good size den that has its own door so you can actualy utilize the space. Enjoy a modern and functional kitchen with stone countertop, a kitchen island with ample storage, and full-size stainless steel aplicances that do not comprimise function for space. Relax on the nice 45 sqt balcony with an unobstructed view and greenery, beautiful sunset everyday. Whether you're seeking a dynamic urban lifestyle or a cozy retreat, this condo delivers the perfect blend of accessibility and sophistication. (id:43681)
房源概要
| MLS® Number | C12143251 |
| 房源类型 | 民宅 |
| 社区名字 | Bayview Village |
| 社区特征 | Pet Restrictions |
| 特征 | 阳台, 无地毯, In Suite Laundry |
| 总车位 | 1 |
详 情
| 浴室 | 2 |
| 地上卧房 | 1 |
| 地下卧室 | 1 |
| 总卧房 | 2 |
| 公寓设施 | 宴会厅, Visitor Parking, 健身房, Security/concierge |
| 家电类 | 窗帘 |
| 空调 | 中央空调 |
| 外墙 | 混凝土 |
| Flooring Type | Laminate |
| 客人卫生间(不包含洗浴) | 1 |
| 供暖方式 | 天然气 |
| 供暖类型 | 压力热风 |
| 内部尺寸 | 600 - 699 Sqft |
| 类型 | 公寓 |
车 位
| 地下 | |
| Garage |
土地
| 英亩数 | 无 |
房 间
| 楼 层 | 类 型 | 长 度 | 宽 度 | 面 积 |
|---|---|---|---|---|
| Flat | 客厅 | 6.12 m | 3.05 m | 6.12 m x 3.05 m |
| Flat | 餐厅 | 6.12 m | 3.05 m | 6.12 m x 3.05 m |
| Flat | 厨房 | 3.5 m | 3.05 m | 3.5 m x 3.05 m |
| Flat | 主卧 | 3.66 m | 2.74 m | 3.66 m x 2.74 m |
| Flat | 衣帽间 | 2.13 m | 2.26 m | 2.13 m x 2.26 m |

