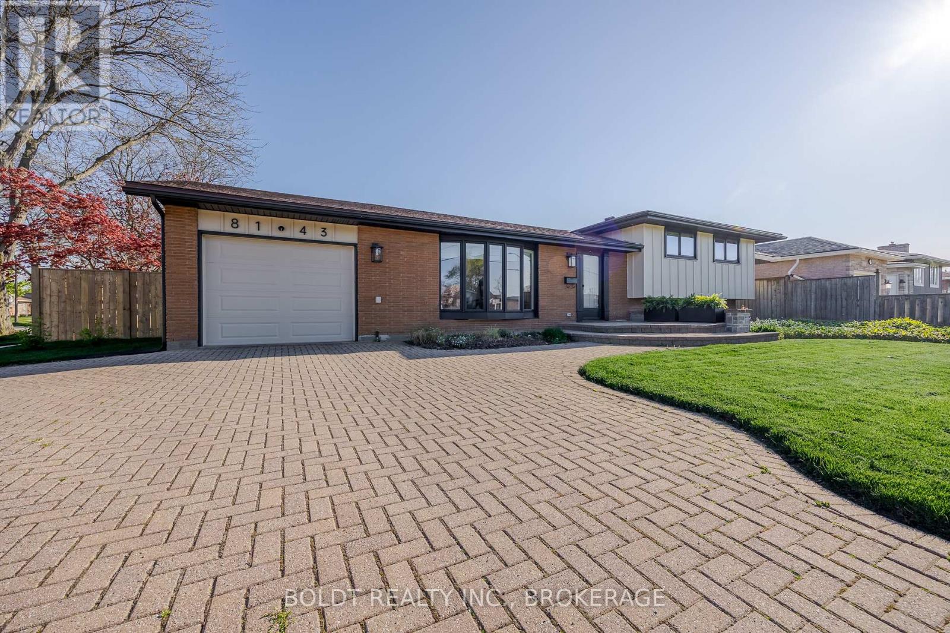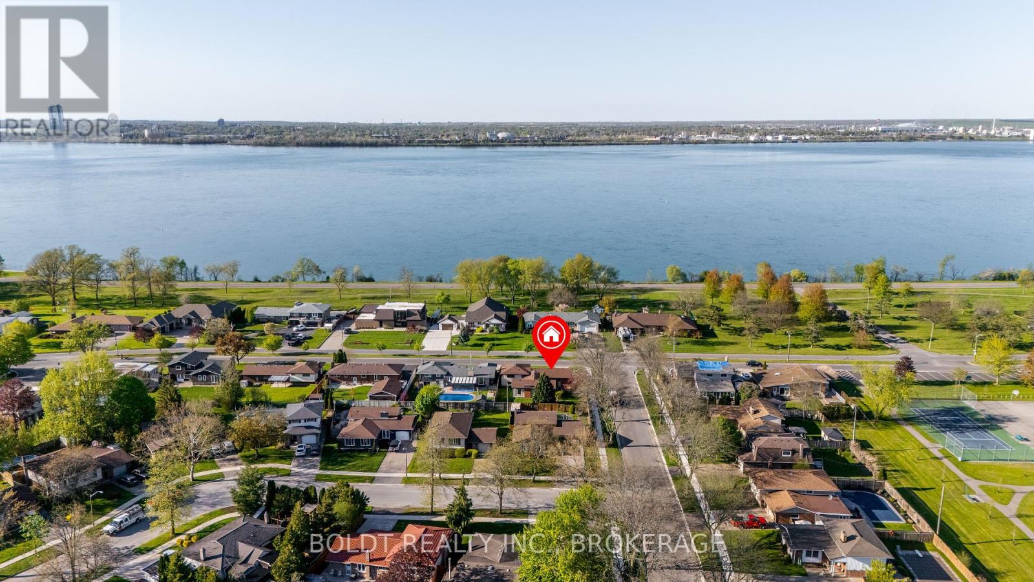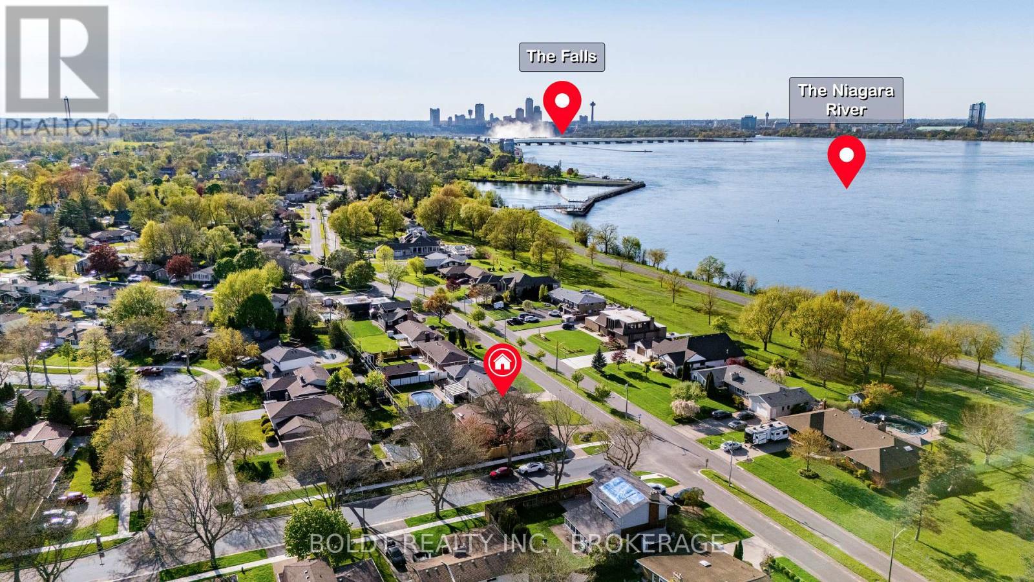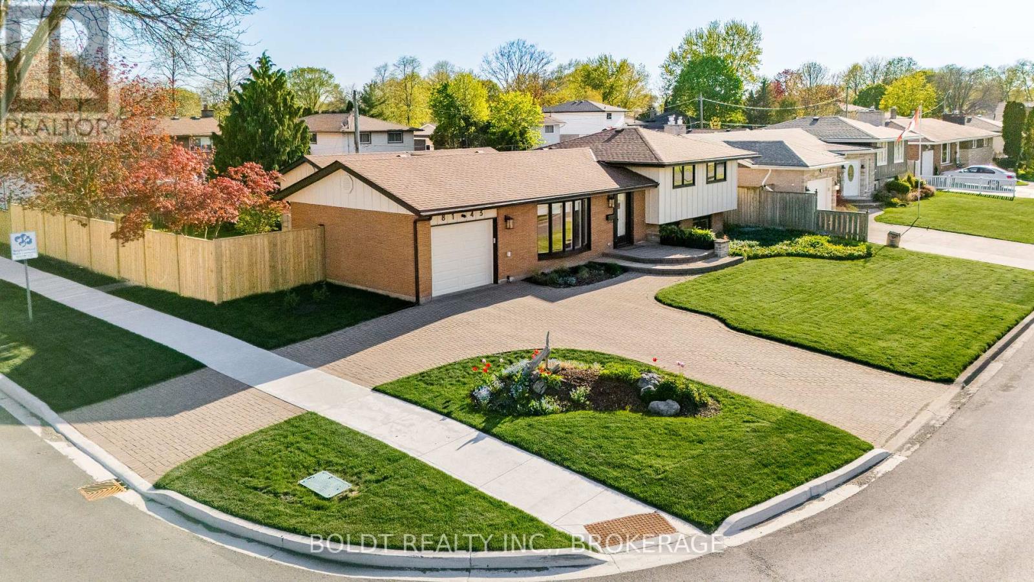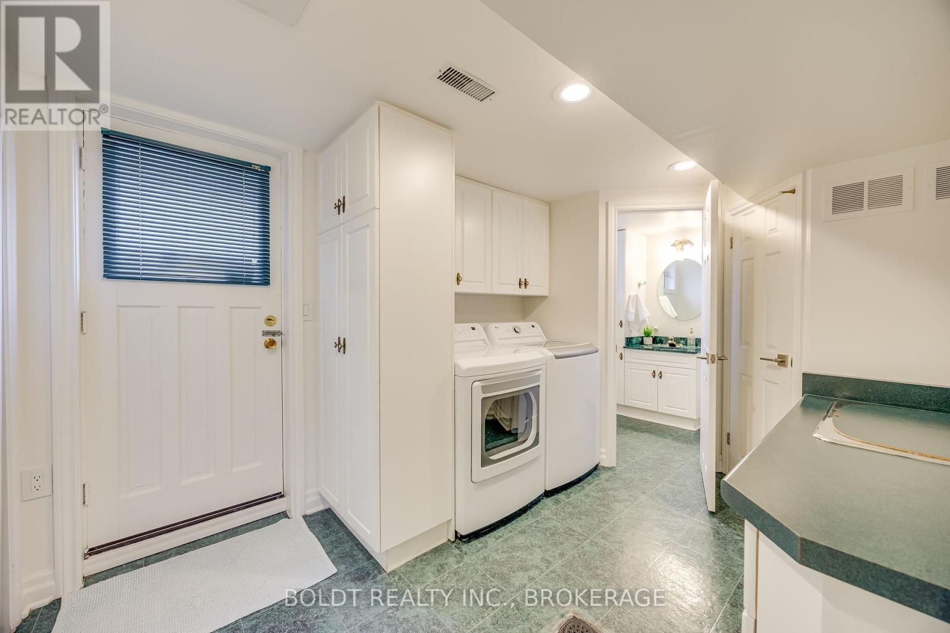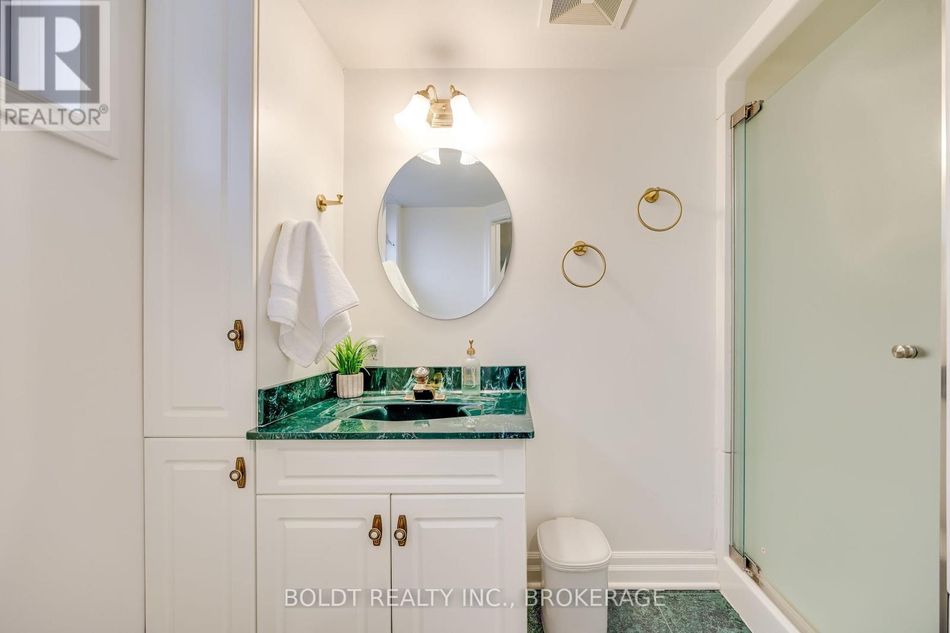4 卧室
2 浴室
1500 - 2000 sqft
壁炉
中央空调
风热取暖
Landscaped
$839,000
The Search Stops Here! Don't miss this incredible opportunity to own a beautifully maintained home on one of the most desirable streets in Chippawa! Nestled in a sought-after neighborhood just steps from the scenic Niagara River, this fabulous sidesplit offers the perfect blend of charm, space & modern updates. Situated on a quiet boulevard, with world-famous Niagara Falls just minutes away, this home invites you to embrace a lifestyle of tranquility & convenience. Enjoy nearby paved walkways & trails for morning runs, cycling, or leisurely strolls along the picturesque Niagara Parkway. Golf at Legends of Niagara, set sail from the marina, or indulge in fishing all just moments from your doorstep. Pride of ownership shines throughout this immaculate residence, offering over 2,300 sqft of finished living space. The spacious main floor boasts a freshly painted interior, stylish luxury vinyl flooring, new carpeting on the stairs, and elegant ceramic tile. Natural light floods the bright and inviting living and dining rooms, while the eat-in kitchen offers ample cabinetry, generous counter space & a charming breakfast area with sliding door access to the patio. A main-floor bedroom and large family room complete this level. Upstairs, you'll find three well-sized bedrooms and a beautifully appointed 4pce bath. The lower level features a cozy family room with an electric fireplace and built-in bookshelves, a 3pce bath, and a convenient laundry room with walk-up access to the fully fenced yard. The partially finished basement holds incredible potential for additional living space. With great curb appeal, an attractive brick & wood exterior, landscaped grounds, an attached garage, and a circular interlock private driveway, this home is move-in ready! Recent Updates include some main floor windows (Dec 2023), new furnace & central air system (Oct 2023), new fence (June 2024) & owned hot water heater. There's nothing left to do but move in & enjoy the best of Chippawa living! (id:43681)
房源概要
|
MLS® Number
|
X12143156 |
|
房源类型
|
民宅 |
|
社区名字
|
223 - Chippawa |
|
附近的便利设施
|
码头, 公园, 学校 |
|
特征
|
Irregular Lot Size, Sump Pump |
|
总车位
|
4 |
|
结构
|
Patio(s) |
详 情
|
浴室
|
2 |
|
地上卧房
|
4 |
|
总卧房
|
4 |
|
Age
|
51 To 99 Years |
|
公寓设施
|
Fireplace(s) |
|
家电类
|
Garage Door Opener Remote(s), Water Heater, 洗碗机, 烘干机, 微波炉, 炉子, 洗衣机, 冰箱 |
|
地下室进展
|
部分完成 |
|
地下室类型
|
全部完成 |
|
施工种类
|
独立屋 |
|
Construction Style Split Level
|
Sidesplit |
|
空调
|
中央空调 |
|
外墙
|
砖 Facing, 木头 |
|
壁炉
|
有 |
|
Fireplace Total
|
1 |
|
地基类型
|
混凝土浇筑 |
|
供暖方式
|
天然气 |
|
供暖类型
|
压力热风 |
|
内部尺寸
|
1500 - 2000 Sqft |
|
类型
|
独立屋 |
|
设备间
|
市政供水 |
车 位
土地
|
英亩数
|
无 |
|
土地便利设施
|
码头, 公园, 学校 |
|
Landscape Features
|
Landscaped |
|
污水道
|
Sanitary Sewer |
|
土地深度
|
110 Ft |
|
土地宽度
|
75 Ft |
|
不规则大小
|
75 X 110 Ft |
|
地表水
|
River/stream |
|
规划描述
|
R1c |
房 间
| 楼 层 |
类 型 |
长 度 |
宽 度 |
面 积 |
|
二楼 |
主卧 |
4.09 m |
2.54 m |
4.09 m x 2.54 m |
|
二楼 |
卧室 |
3.05 m |
2.51 m |
3.05 m x 2.51 m |
|
二楼 |
卧室 |
3.63 m |
2.87 m |
3.63 m x 2.87 m |
|
二楼 |
浴室 |
|
|
Measurements not available |
|
地下室 |
娱乐,游戏房 |
9.86 m |
4.39 m |
9.86 m x 4.39 m |
|
Lower Level |
洗衣房 |
3.58 m |
2.74 m |
3.58 m x 2.74 m |
|
Lower Level |
浴室 |
|
|
Measurements not available |
|
Lower Level |
家庭房 |
5.44 m |
3.23 m |
5.44 m x 3.23 m |
|
一楼 |
客厅 |
5.26 m |
3.35 m |
5.26 m x 3.35 m |
|
一楼 |
餐厅 |
3.78 m |
2.74 m |
3.78 m x 2.74 m |
|
一楼 |
厨房 |
6.2 m |
3.78 m |
6.2 m x 3.78 m |
|
一楼 |
家庭房 |
6.98 m |
4.6 m |
6.98 m x 4.6 m |
|
一楼 |
卧室 |
3.51 m |
2.95 m |
3.51 m x 2.95 m |
https://www.realtor.ca/real-estate/28301006/8143-sarah-street-niagara-falls-chippawa-223-chippawa



