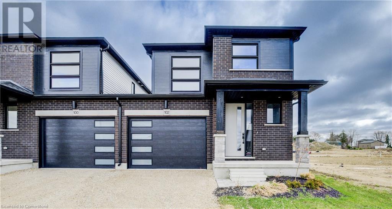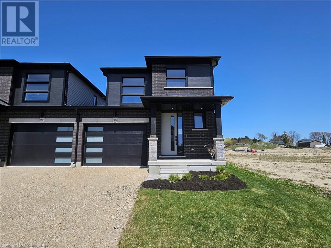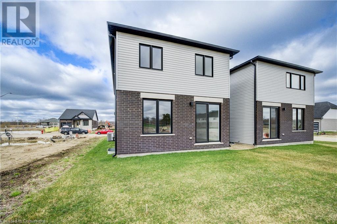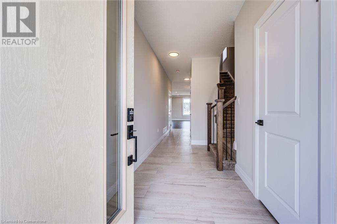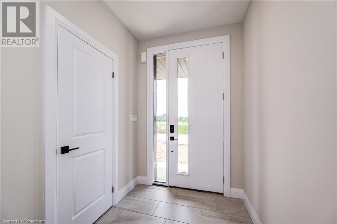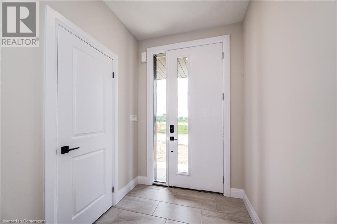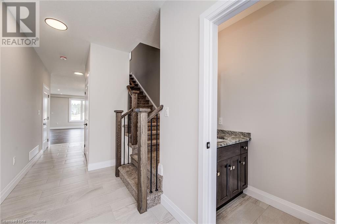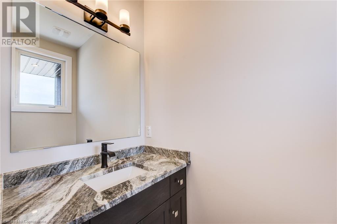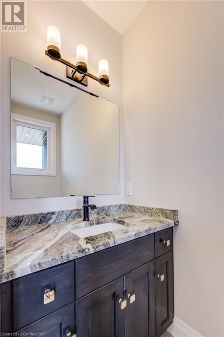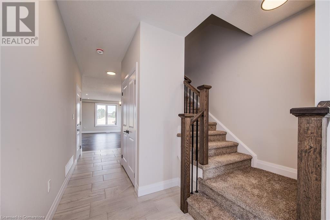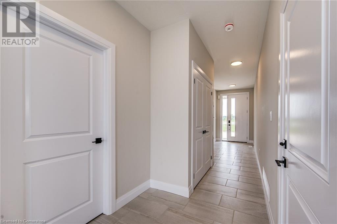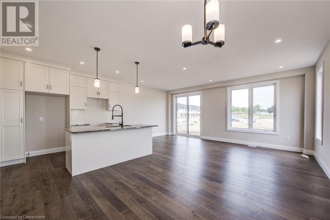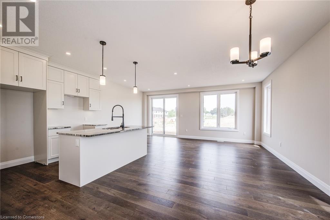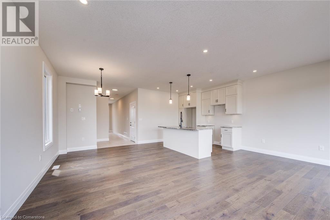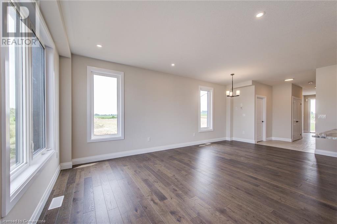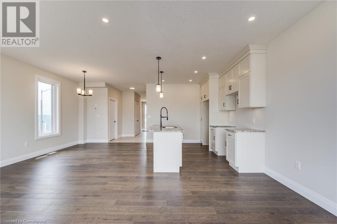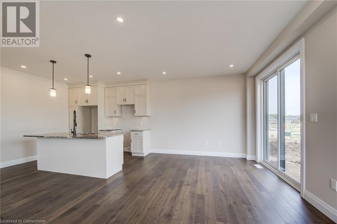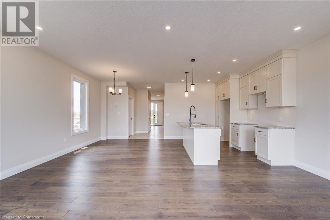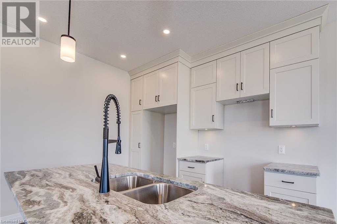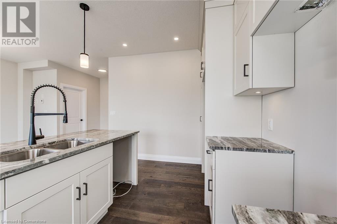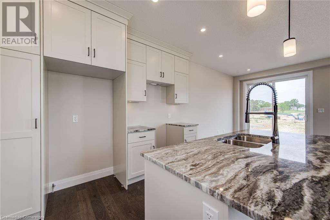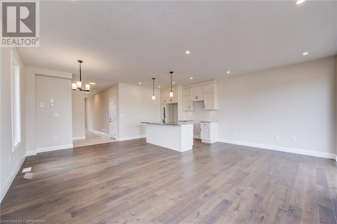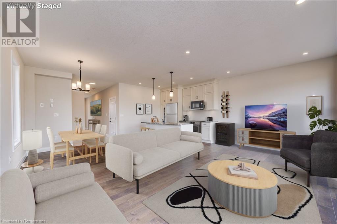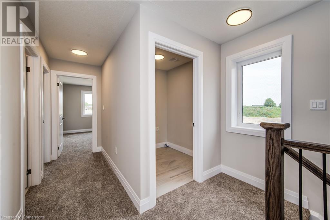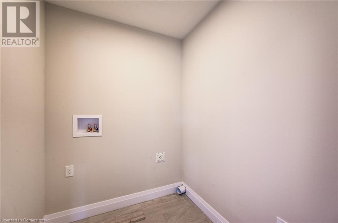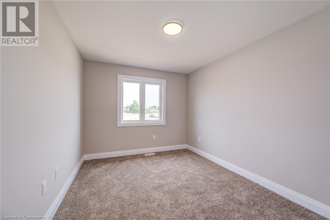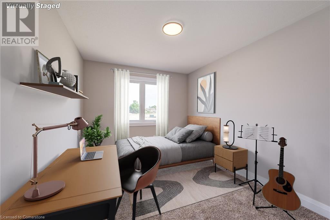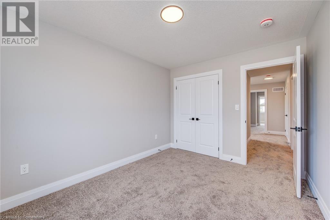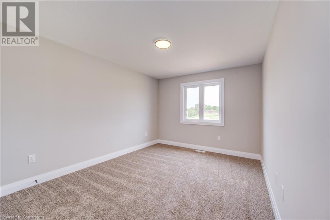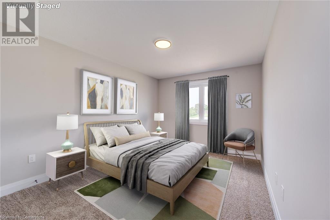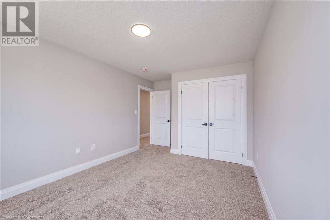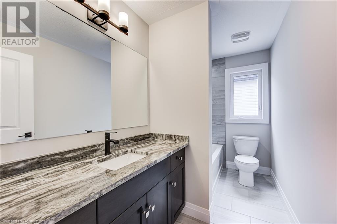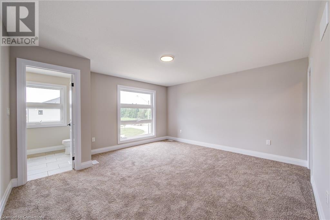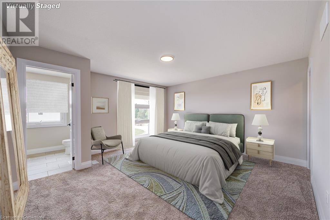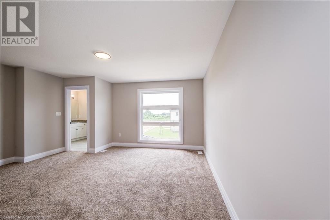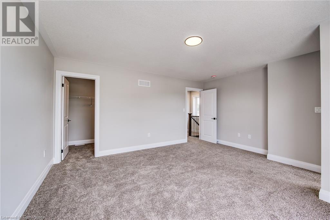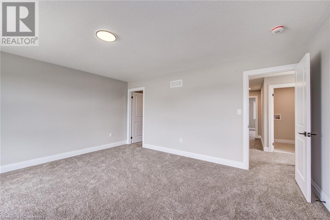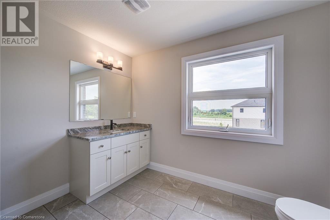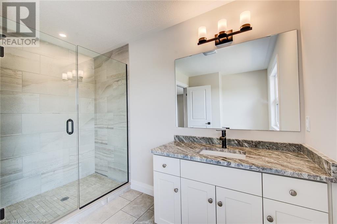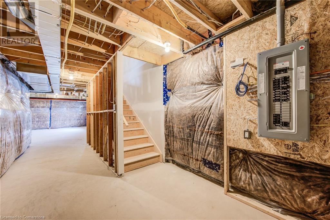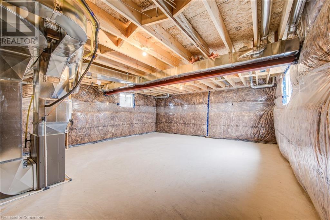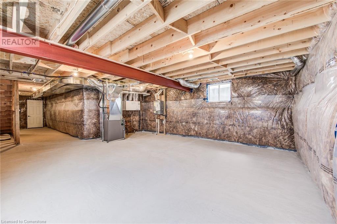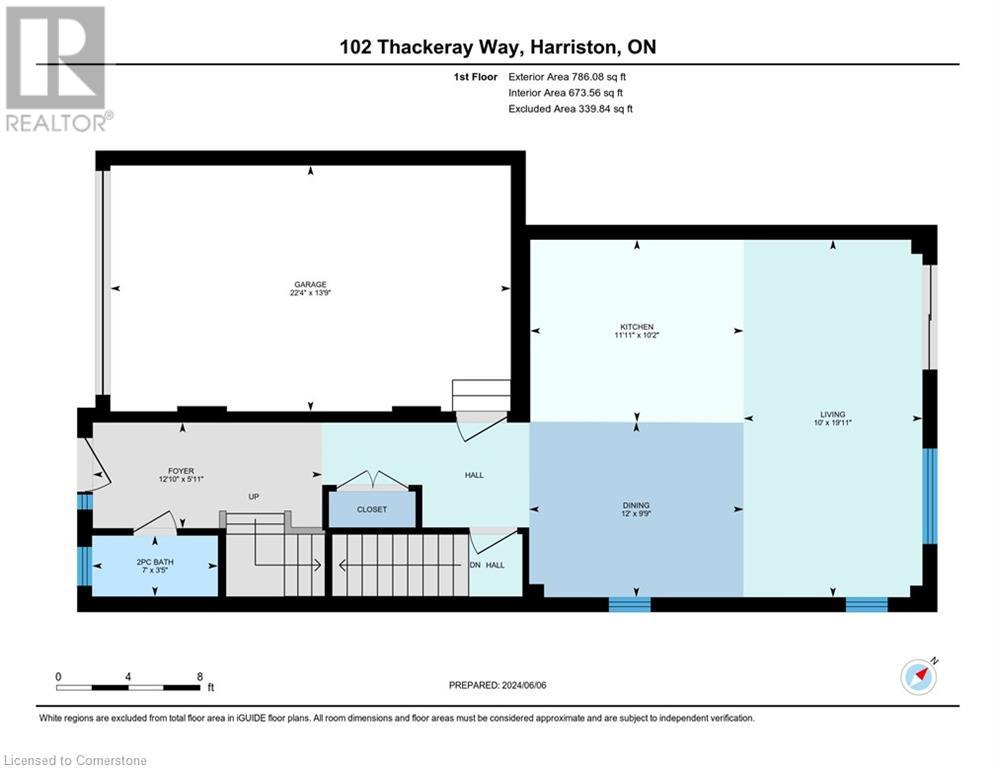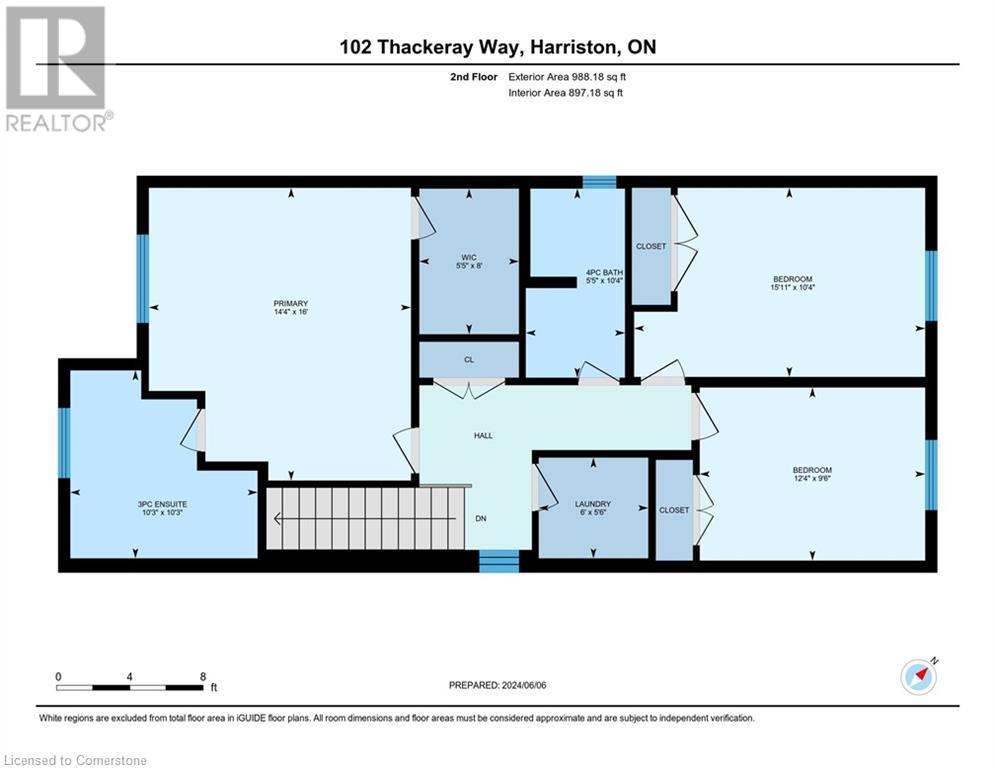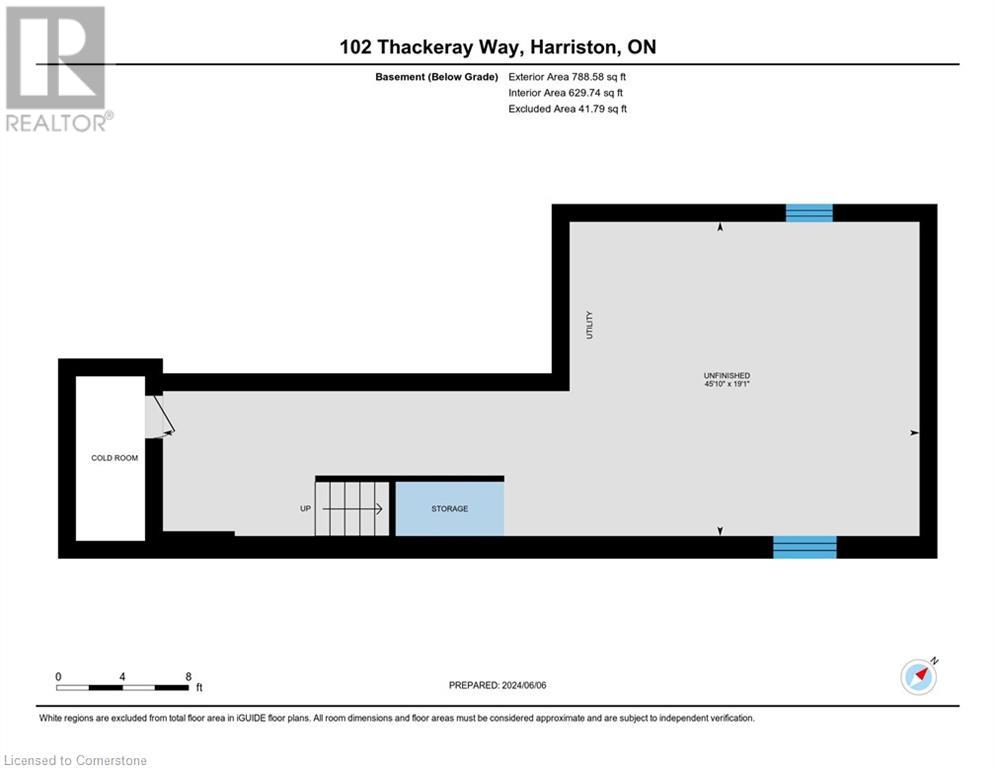3 卧室
3 浴室
1755 sqft
两层
中央空调
风热取暖
Landscaped
$632,900
Why settle for an ordinary semi when you can own one that feels more like a detached home? The Woodgate C is a stunning, brand new 2 storey semi-detached design only connected at the garage wall offering enhanced privacy, better sound separation, and unbeatable curb appeal. Move in ready and packed with upgrades, this modern home features a bold exterior blend of brick, stone, wood, and vinyl, large windows, a stylish garage door, and a covered front porch that invites you in. Step inside to main floor 9' ceilings, warm hardwood flooring, contemporary lighting, and a neutral colour palette that sets the stage for your personal style. The open concept main level is perfect for entertaining, with a sleek kitchen showcasing stone countertops, clean lined cabinetry, and a large island with breakfast bar seating. Upstairs, the spacious primary suite offers oversized windows, a walk-in closet, and a spa like ensuite with a tiled walk-in shower and glass enclosure. Two additional bedrooms and a full 4pc bath provide space for family or guests, while the upstairs laundry adds everyday convenience. The unspoiled basement includes a 3pc rough-in and egress window, giving you the flexibility to finish it as you like. Additional perks include: Oversized garage with man door and opener, saved driveway, fully sodded yard, soft close cabinetry, central air conditioning, Tarion Warranty and survey all included in the price. Visit the furnished Model Home at 122 Bean Street. (id:43681)
房源概要
|
MLS® Number
|
40727537 |
|
房源类型
|
民宅 |
|
附近的便利设施
|
礼拜场所, 学校, 购物 |
|
Communication Type
|
Fiber |
|
社区特征
|
安静的区域, 社区活动中心, School Bus |
|
特征
|
铺设车道, Sump Pump, 自动车库门 |
|
总车位
|
3 |
|
结构
|
Porch |
详 情
|
浴室
|
3 |
|
地上卧房
|
3 |
|
总卧房
|
3 |
|
家电类
|
洗碗机, 烘干机, 冰箱, 炉子, 洗衣机, 嵌入式微波炉, Garage Door Opener |
|
建筑风格
|
2 层 |
|
地下室进展
|
已完成 |
|
地下室类型
|
Full (unfinished) |
|
施工日期
|
2024 |
|
建材
|
木头 Frame |
|
施工种类
|
Semi-detached |
|
空调
|
中央空调 |
|
外墙
|
砖, 石, 乙烯基壁板, 木头 |
|
Fire Protection
|
Smoke Detectors |
|
地基类型
|
混凝土浇筑 |
|
客人卫生间(不包含洗浴)
|
1 |
|
供暖方式
|
天然气 |
|
供暖类型
|
压力热风 |
|
储存空间
|
2 |
|
内部尺寸
|
1755 Sqft |
|
类型
|
独立屋 |
|
设备间
|
市政供水 |
车 位
土地
|
英亩数
|
无 |
|
土地便利设施
|
宗教场所, 学校, 购物 |
|
Landscape Features
|
Landscaped |
|
污水道
|
城市污水处理系统 |
|
土地深度
|
100 Ft |
|
土地宽度
|
30 Ft |
|
规划描述
|
R2 |
房 间
| 楼 层 |
类 型 |
长 度 |
宽 度 |
面 积 |
|
二楼 |
洗衣房 |
|
|
5'7'' x 6'1'' |
|
二楼 |
四件套浴室 |
|
|
10'5'' x 5'4'' |
|
二楼 |
卧室 |
|
|
12'5'' x 9'6'' |
|
二楼 |
卧室 |
|
|
13'8'' x 10'4'' |
|
二楼 |
三件套卫生间 |
|
|
10'5'' x 10'4'' |
|
二楼 |
主卧 |
|
|
14'3'' x 16'1'' |
|
一楼 |
客厅 |
|
|
19'10'' x 11'0'' |
|
一楼 |
Kitchen/dining Room |
|
|
19'9'' x 10'7'' |
|
一楼 |
两件套卫生间 |
|
|
7'1'' x 3'9'' |
|
一楼 |
门厅 |
|
|
7'1'' x 3'5'' |
设备间
https://www.realtor.ca/real-estate/28301060/102-thackeray-way-harriston


