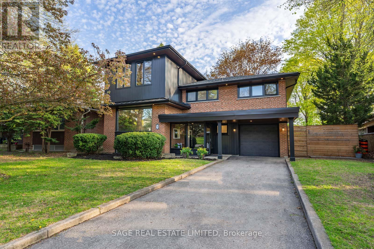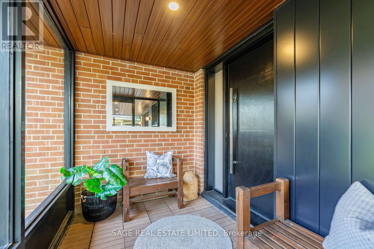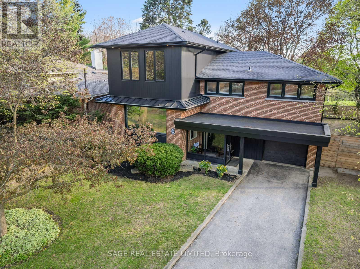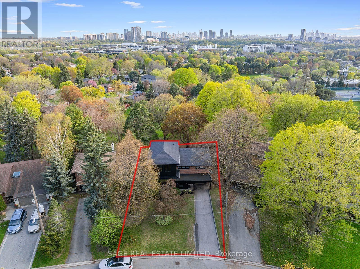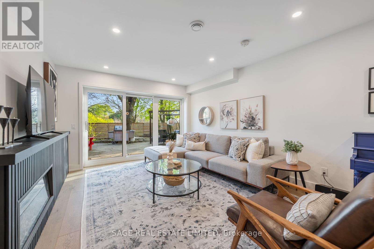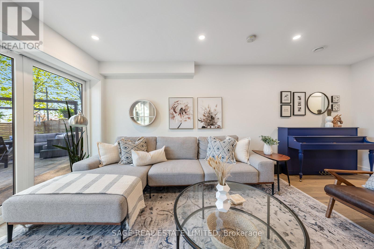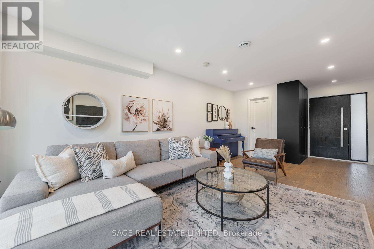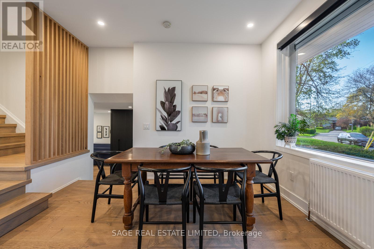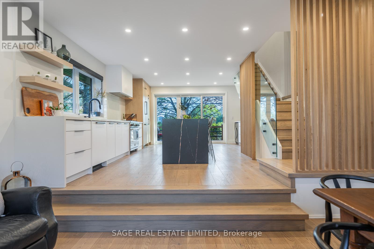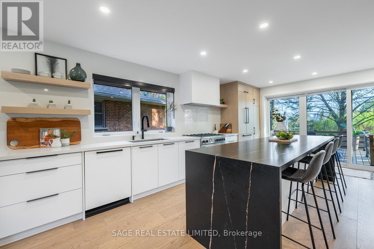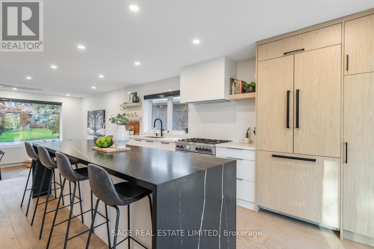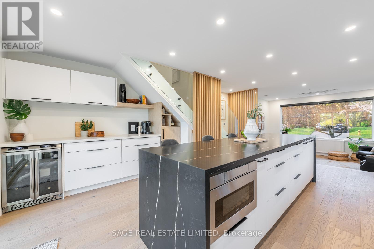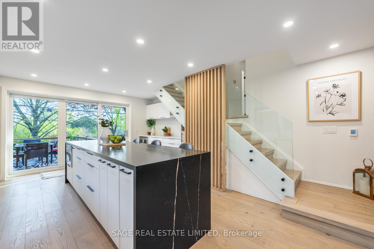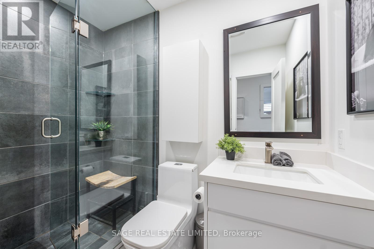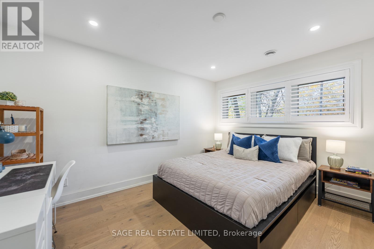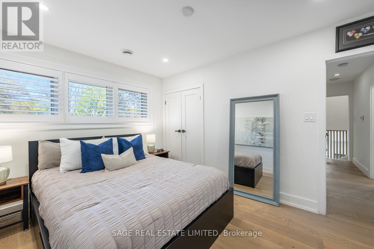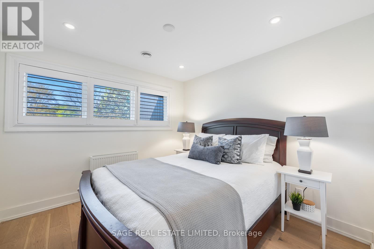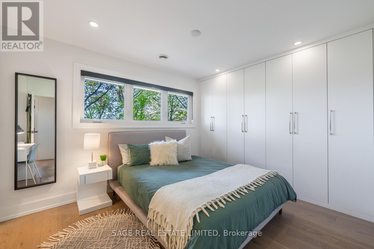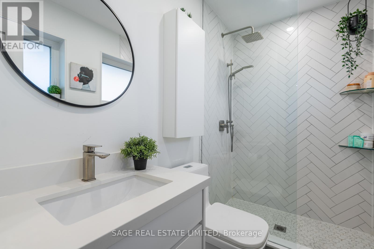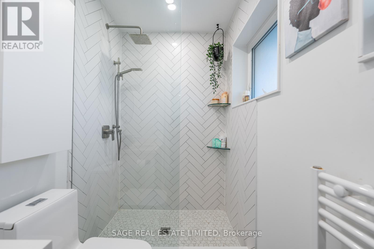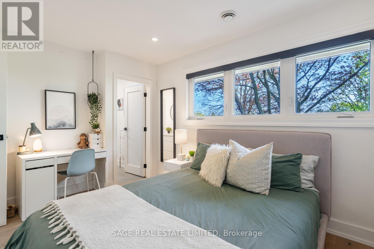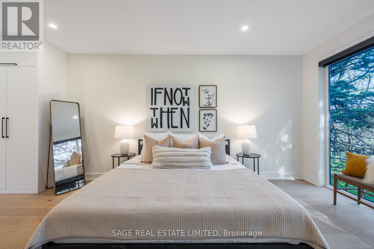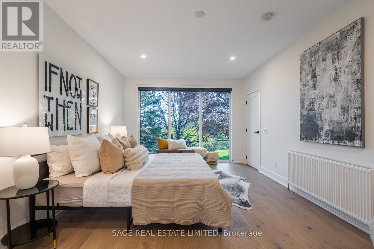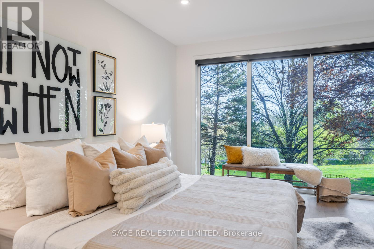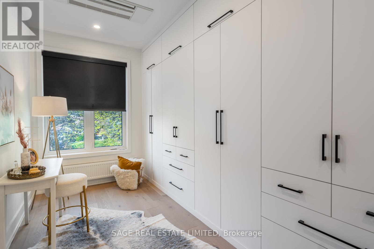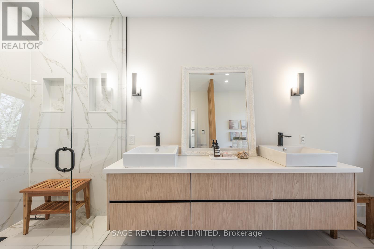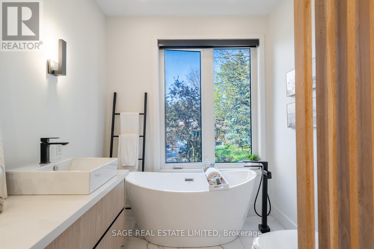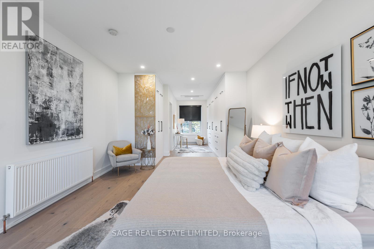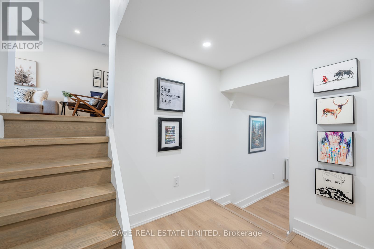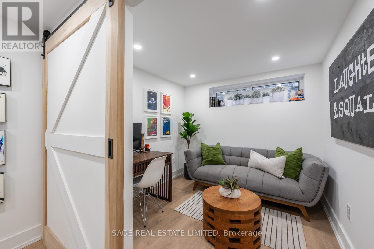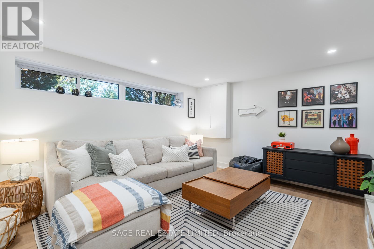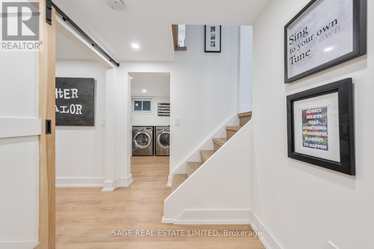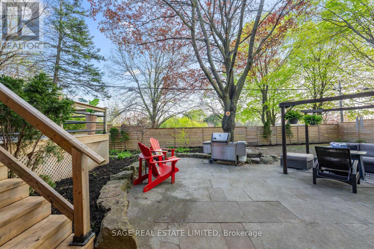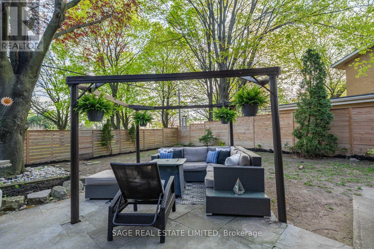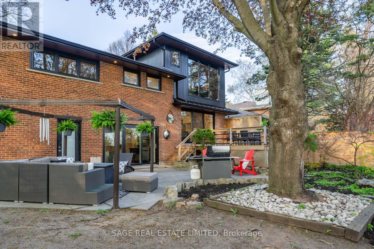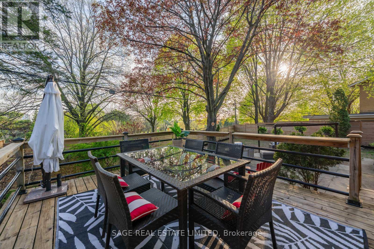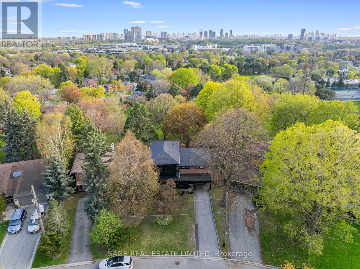5 卧室
4 浴室
2000 - 2500 sqft
壁炉
中央空调
地暖
$2,128,000
Nestled in the coveted Parkwoods-Donalda neighborhood, 9 Lionel Heights offers a harmonious blend of modern luxury and natural tranquillity. This Modern detached home, situated on a south-facing, pie-shaped lot that expands to 74 feet at the rear, overlooks the serene Broadlands Park, providing a picturesque backdrop for daily living, those seeking a private oasis and beautiful sunsets. With a recent comprehensive top-floor addition and designer renovation completed in 2022, the property boasts high-end finishes and thoughtful design elements that maximize natural light and capitalize on its park-facing orientation. Designed with an emphasis on natural light, the home features expansive windows and open-concept spaces that create a bright and airy atmosphere. Custom glass railings, wide-plank white oak engineered hardwood flooring further elevate the interior's modern aesthetic. The chef-inspired kitchen serves as the heart of the home, seamlessly integrating with the open concept living and dining areas. An oversized breakfast Bar island with quartz countertops and a waterfall feature, ample custom cabinetry/storage with soft-close drawers, Oversized windows with remote privacy blinds offer unobstructed views of the expansive front yard, while a triple-door walkout leads to a custom deck overlooking the lush pool-sized backyard and Broadlands Park. Every detail of this home has been meticulously crafted to offer both functionality and style. The primary suite, on the newly added third level, offers a private retreat with a full window wall of unobstructed views, two full walls of custom closets, built-in organizers, a spa-like 5-piece ensuite with a freestanding tub, heated floors, and double vanity quartz counters. A Rare opportunity to own a meticulously renovated home in one of Toronto's most desirable neighbourhoods with proximity to The Shops at Don Mills, Donalda Golf Club, top schools, parks, & community, this residence caters to discerning buyers. (id:43681)
Open House
现在这个房屋大家可以去Open House参观了!
开始于:
2:00 pm
结束于:
4:00 pm
开始于:
2:00 pm
结束于:
4:00 pm
房源概要
|
MLS® Number
|
C12142681 |
|
房源类型
|
民宅 |
|
社区名字
|
Parkwoods-Donalda |
|
附近的便利设施
|
公园, 学校 |
|
社区特征
|
社区活动中心 |
|
特征
|
Sump Pump |
|
总车位
|
4 |
|
结构
|
Porch |
|
View Type
|
View |
详 情
|
浴室
|
4 |
|
地上卧房
|
4 |
|
地下卧室
|
1 |
|
总卧房
|
5 |
|
公寓设施
|
Fireplace(s) |
|
家电类
|
Water Heater, Garage Door Opener Remote(s), Blinds, 洗碗机, 烘干机, Garage Door Opener, 炉子, 洗衣机, 窗帘, 冰箱 |
|
地下室进展
|
已装修 |
|
地下室类型
|
N/a (finished) |
|
施工种类
|
独立屋 |
|
Construction Style Split Level
|
Backsplit |
|
空调
|
中央空调 |
|
外墙
|
砖, Steel |
|
壁炉
|
有 |
|
Fireplace Total
|
1 |
|
Flooring Type
|
Hardwood |
|
地基类型
|
混凝土 |
|
客人卫生间(不包含洗浴)
|
1 |
|
供暖方式
|
天然气 |
|
供暖类型
|
地暖 |
|
内部尺寸
|
2000 - 2500 Sqft |
|
类型
|
独立屋 |
|
设备间
|
市政供水 |
车 位
土地
|
英亩数
|
无 |
|
土地便利设施
|
公园, 学校 |
|
污水道
|
Sanitary Sewer |
|
土地深度
|
121 Ft ,4 In |
|
土地宽度
|
48 Ft ,4 In |
|
不规则大小
|
48.4 X 121.4 Ft ; Widens To 74ft At Rear, Overlooks 公园 |
房 间
| 楼 层 |
类 型 |
长 度 |
宽 度 |
面 积 |
|
二楼 |
第二卧房 |
3.14 m |
3.01 m |
3.14 m x 3.01 m |
|
二楼 |
浴室 |
2.55 m |
1.54 m |
2.55 m x 1.54 m |
|
二楼 |
第三卧房 |
3.08 m |
4 m |
3.08 m x 4 m |
|
二楼 |
Bedroom 4 |
4.42 m |
3.04 m |
4.42 m x 3.04 m |
|
二楼 |
浴室 |
2.89 m |
1.4 m |
2.89 m x 1.4 m |
|
三楼 |
主卧 |
3.71 m |
5 m |
3.71 m x 5 m |
|
三楼 |
浴室 |
2.29 m |
4.88 m |
2.29 m x 4.88 m |
|
三楼 |
起居室 |
4.97 m |
2.36 m |
4.97 m x 2.36 m |
|
地下室 |
娱乐,游戏房 |
4.75 m |
4.11 m |
4.75 m x 4.11 m |
|
Lower Level |
Office |
2.67 m |
2.62 m |
2.67 m x 2.62 m |
|
Lower Level |
洗衣房 |
3.03 m |
3.03 m |
3.03 m x 3.03 m |
|
Lower Level |
设备间 |
3.02 m |
1.61 m |
3.02 m x 1.61 m |
|
一楼 |
餐厅 |
2.41 m |
3.51 m |
2.41 m x 3.51 m |
|
一楼 |
起居室 |
2.05 m |
3.29 m |
2.05 m x 3.29 m |
|
一楼 |
厨房 |
4.72 m |
6.19 m |
4.72 m x 6.19 m |
|
一楼 |
门厅 |
1.61 m |
1.58 m |
1.61 m x 1.58 m |
|
一楼 |
客厅 |
4.01 m |
5.56 m |
4.01 m x 5.56 m |
设备间
https://www.realtor.ca/real-estate/28299877/9-lionel-heights-crescent-toronto-parkwoods-donalda-parkwoods-donalda


