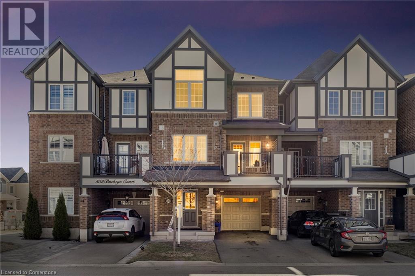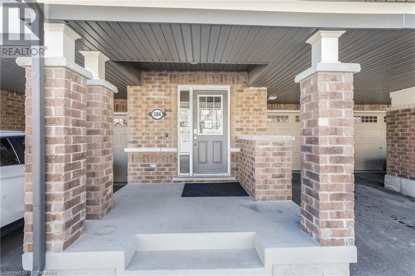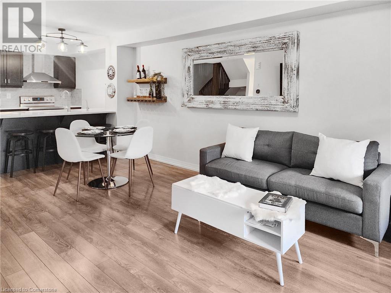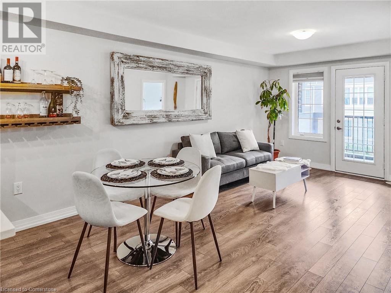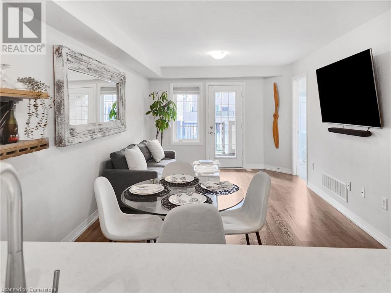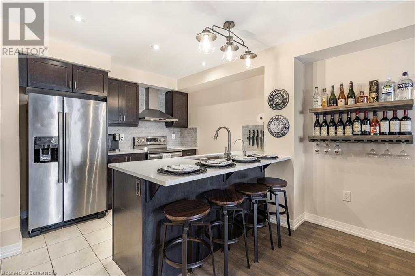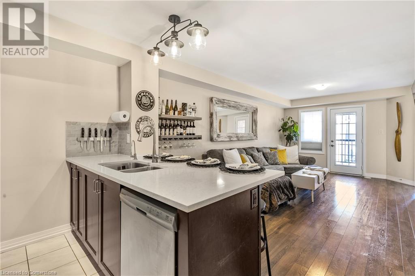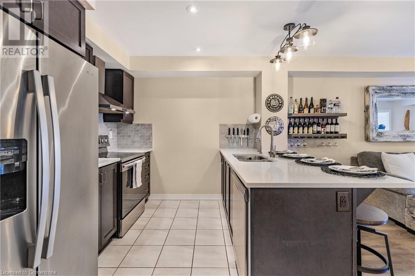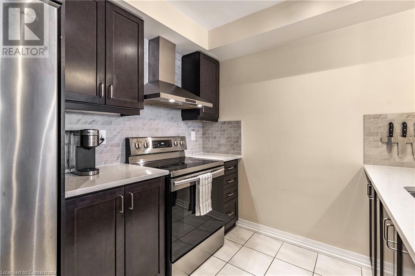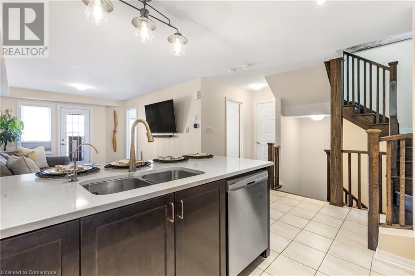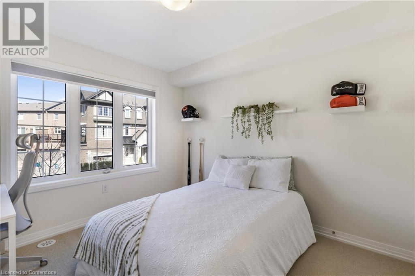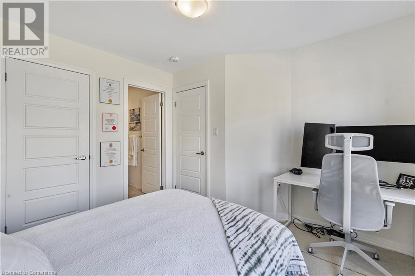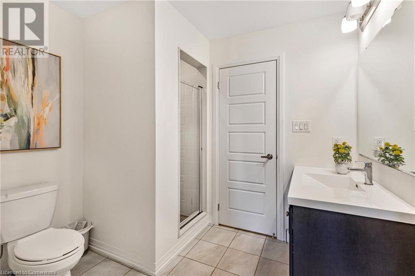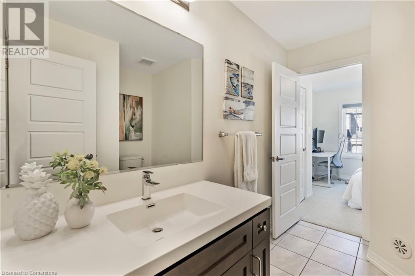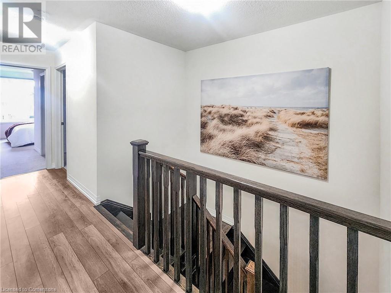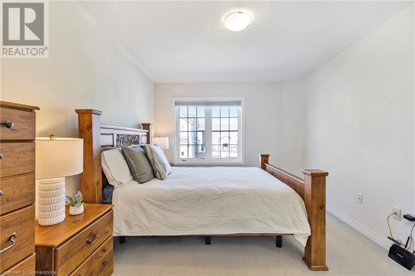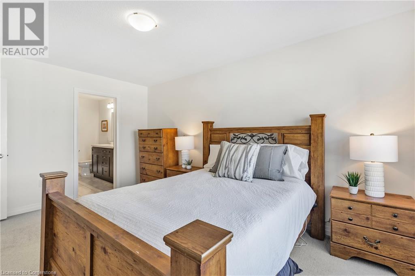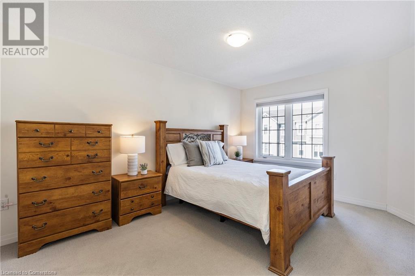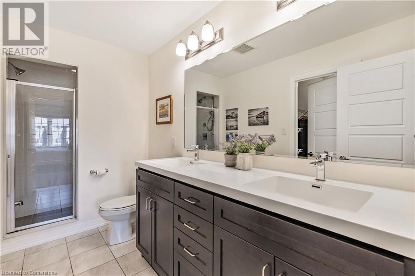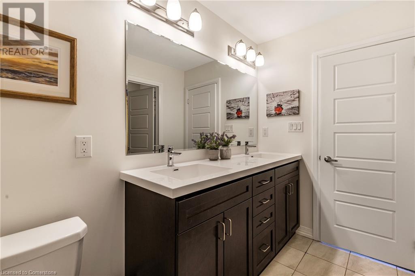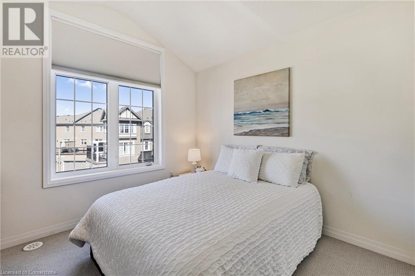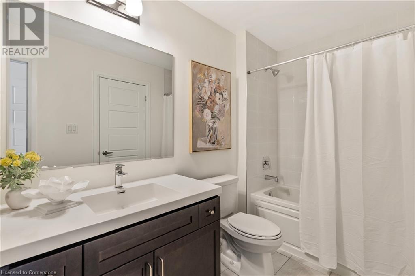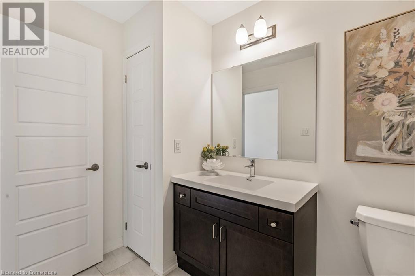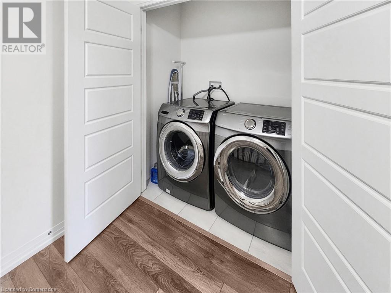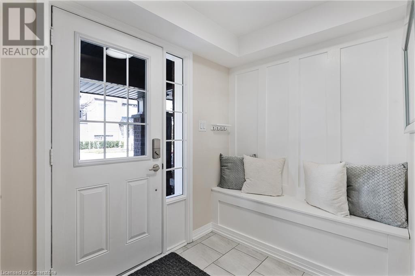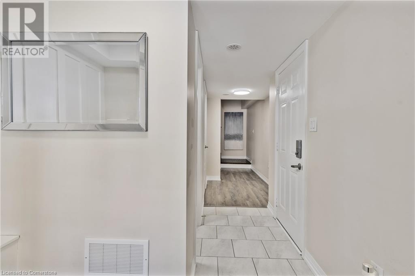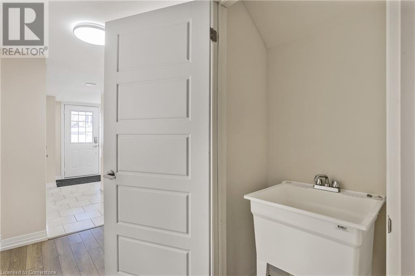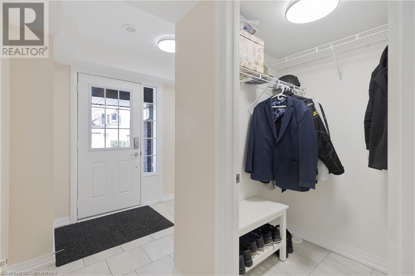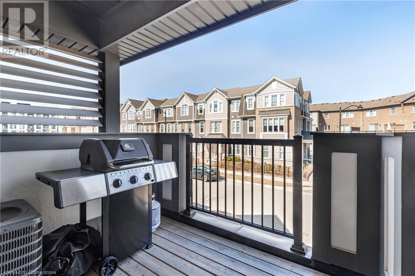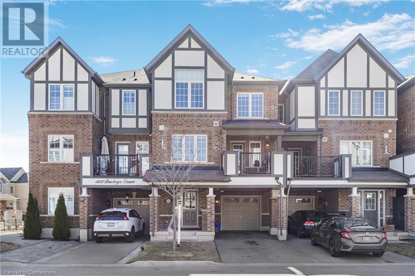3 卧室
3 浴室
1479 sqft
三层
中央空调
风热取暖, Other
$869,900
Unique FREEHOLD property with NO ROAD FEE, this Mattamy-built beauty checks all the boxes with 3 SPACIOUS bedrooms, 3 FULL bathrooms and 3 PARKING spaces, making it an ideal layout for multi-generational living, first-time home buyers and young families. Many thoughtful upgrades throughout. The main floor features a stylish built-in bench with feature wall, walk-in front closet and water closet. Open-concept main floor is perfect for family gatherings or entertaining, with the kitchen featuring beautiful quartz countertops, upgraded cabinetry, hardware and a stylish backsplash. Upgraded oak staircase and smooth ceilings throughout the main and second levels add a touch of elegance. Upstairs, the home boasts a generously sized primary bedroom with a walk-in closet and a luxurious ensuite, complete with hotel-height cabinetry and upgraded sinks. The vaulted ceiling and oversized window in the second bedroom add a level of sophistication and luxury, while the third-floor laundry closet adds convenience to your everyday life. Enjoy outdoor privacy with a built-in louvered fence on the deck, perfect for relaxing or entertaining. This home is professionally painted and move-in ready, with magazine-quality finishes throughout. Energy Star rated home further enhanced by thermal cellular blinds and a hydronic forced-air heating system, adding to its efficiency and low operating costs. This home shows like new and is truly a must-see! (id:43681)
房源概要
|
MLS® Number
|
40727821 |
|
房源类型
|
民宅 |
|
附近的便利设施
|
医院, 公园, 礼拜场所, 公共交通, 学校, 购物 |
|
社区特征
|
安静的区域, 社区活动中心 |
|
特征
|
Cul-de-sac, Ravine, 铺设车道, 自动车库门 |
|
总车位
|
3 |
详 情
|
浴室
|
3 |
|
地上卧房
|
3 |
|
总卧房
|
3 |
|
家电类
|
Central Vacuum - Roughed In, 洗碗机, 烘干机, 冰箱, 炉子, 洗衣机, Hood 电扇, 窗帘, Garage Door Opener |
|
建筑风格
|
3 层 |
|
地下室类型
|
没有 |
|
施工日期
|
2019 |
|
施工种类
|
附加的 |
|
空调
|
中央空调 |
|
外墙
|
砖, Other |
|
供暖类型
|
Forced Air, Other |
|
储存空间
|
3 |
|
内部尺寸
|
1479 Sqft |
|
类型
|
联排别墅 |
|
设备间
|
市政供水 |
车 位
土地
|
入口类型
|
Highway Access, Highway Nearby |
|
英亩数
|
无 |
|
土地便利设施
|
医院, 公园, 宗教场所, 公共交通, 学校, 购物 |
|
污水道
|
城市污水处理系统 |
|
土地深度
|
44 Ft |
|
土地宽度
|
21 Ft |
|
规划描述
|
Rmd2*253 |
房 间
| 楼 层 |
类 型 |
长 度 |
宽 度 |
面 积 |
|
二楼 |
卧室 |
|
|
10'3'' x 10'9'' |
|
二楼 |
三件套卫生间 |
|
|
Measurements not available |
|
二楼 |
厨房 |
|
|
13'8'' x 9'4'' |
|
二楼 |
客厅/饭厅 |
|
|
19' x 10'10'' |
|
三楼 |
三件套卫生间 |
|
|
5'5'' x 11'4'' |
|
三楼 |
四件套浴室 |
|
|
12'6'' x 5'3'' |
|
三楼 |
卧室 |
|
|
10'0'' x 9'2'' |
|
三楼 |
主卧 |
|
|
10'5'' x 14'11'' |
|
三楼 |
洗衣房 |
|
|
2'10'' x 6'3'' |
https://www.realtor.ca/real-estate/28299944/504-buckeye-court-milton


