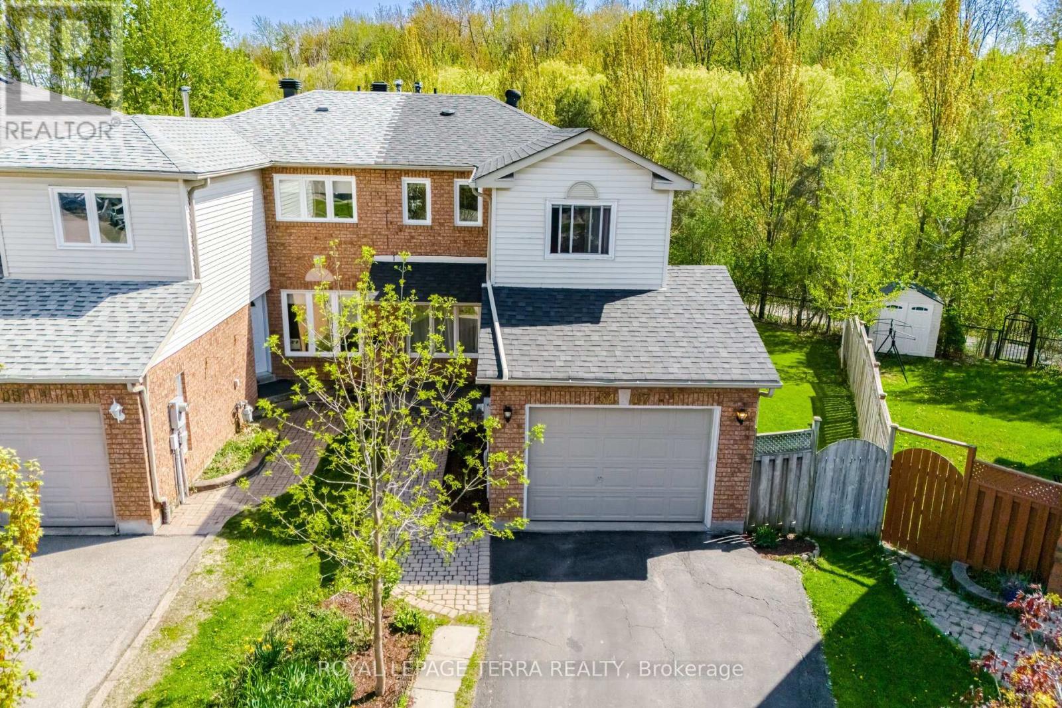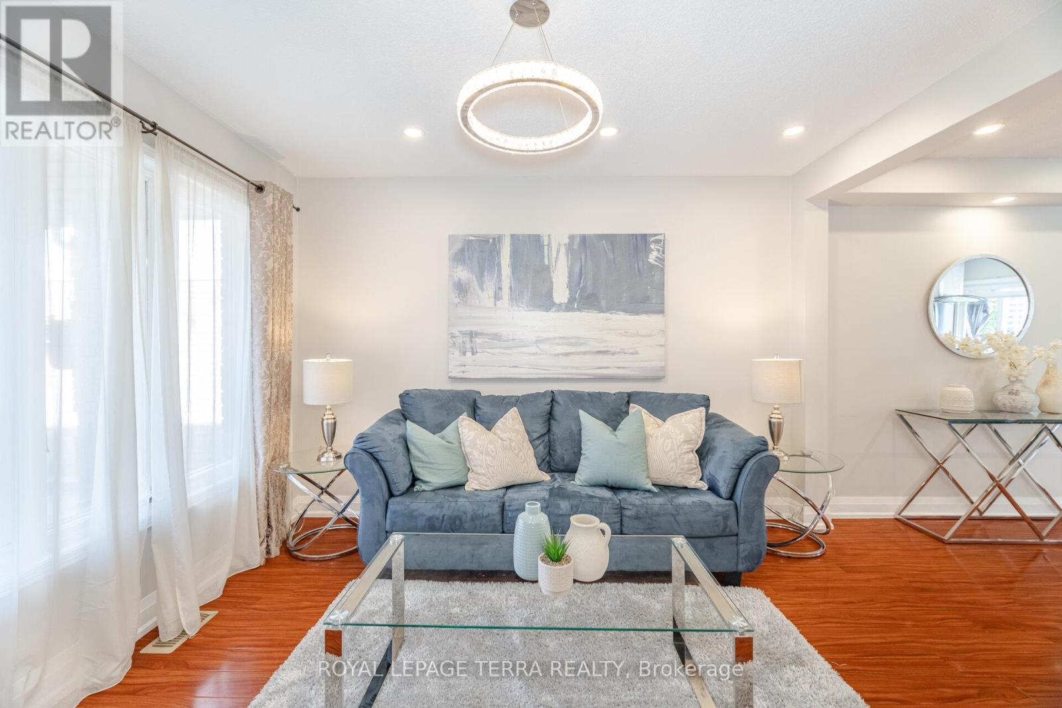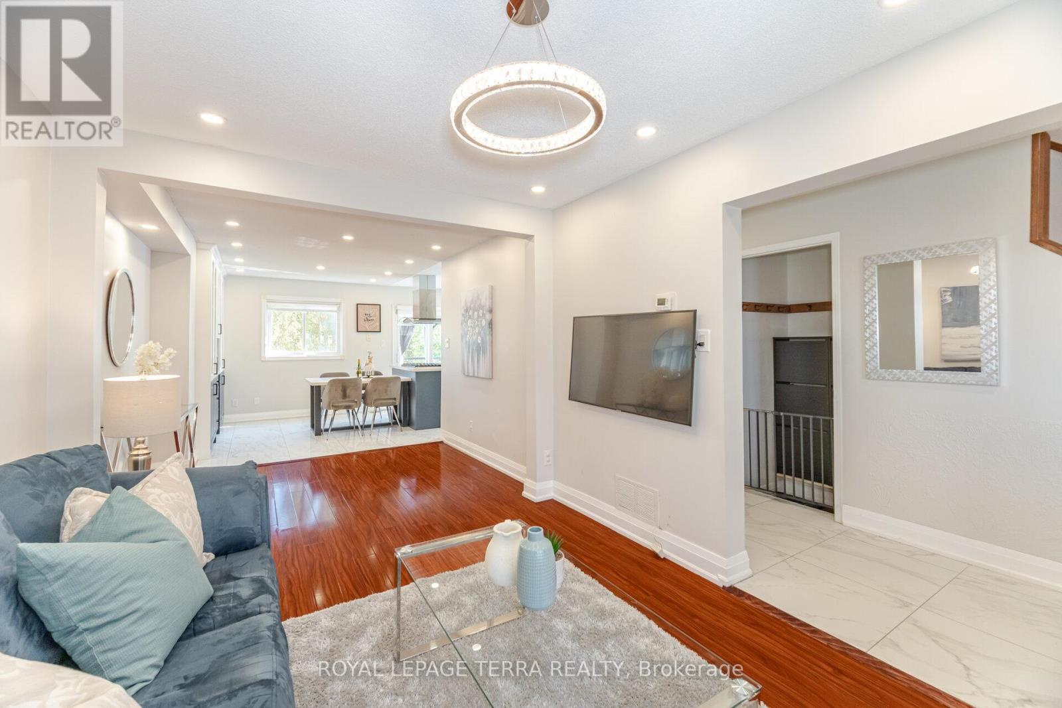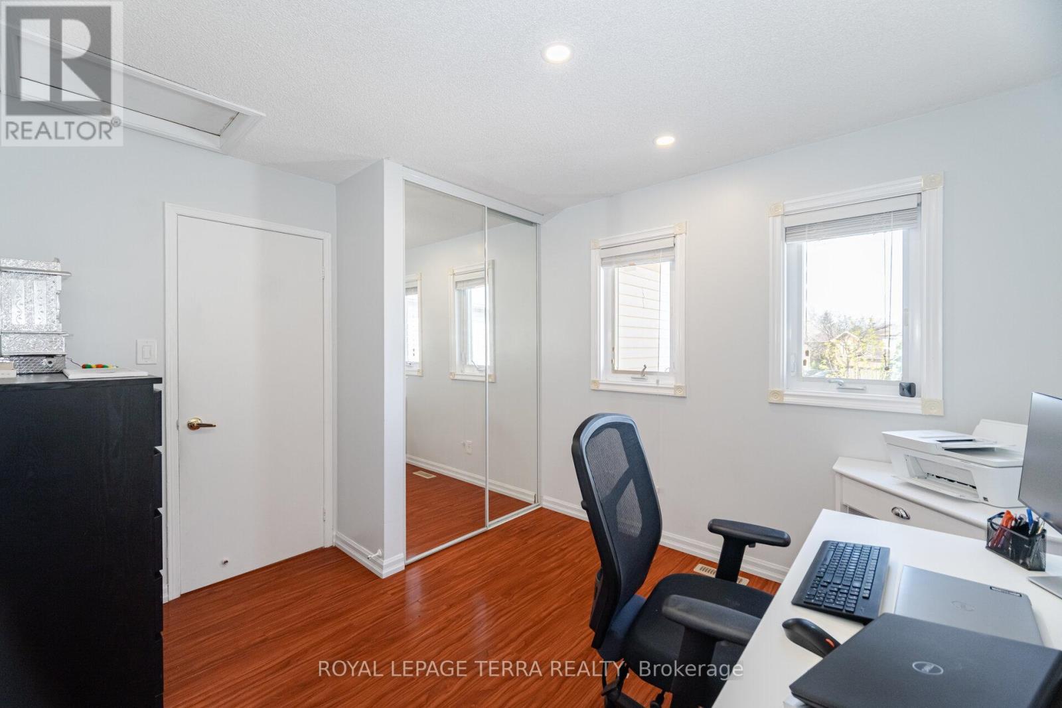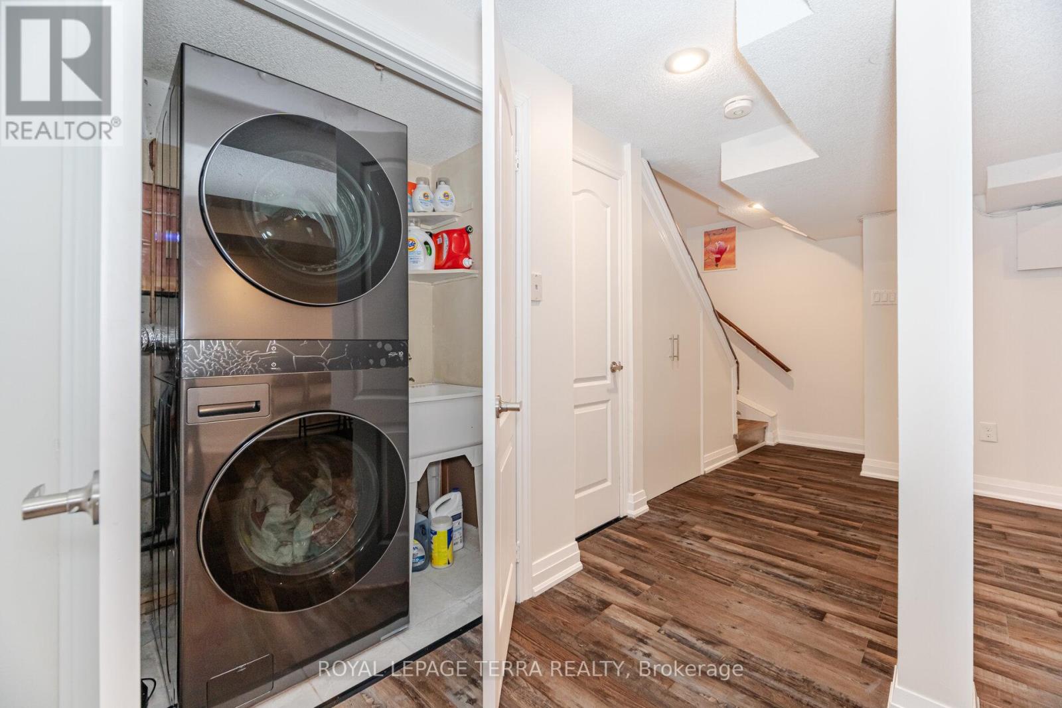3407 Nighthawk Trail Mississauga (Lisgar), Ontario L5N 6G5

$999,900
Elegant End-Unit Townhome on Oversized Ravine Lot Feels Just Like a Semi!Bright and spacious 3+1 bedroom, 4-bath home located on a premium pie-shaped lot, backing onto a tranquil ravine with direct access to scenic walking trails. Nestled in a family-friendly, child-safe neighbourhood, this beautifully maintained home features a private driveway and a newly built backyard deck perfect for entertaining and enjoying nature.The open-concept layout offers a spacious living and dining area, and an extended, renovated kitchen with quartz countertops, glass backsplash, and newer stainless steel appliances. Upstairs features 3 generously sized bedrooms and 2 full bathrooms, including a private ensuite in the primary bedroom. Pot lights throughout the home and stylish zebra blinds on the main floor add a modern touch.The fully finished basement boasts a self-contained in-law suite with a potential separate entrance, large great room, one bedroom, a full bathroom, and a kitchenette ideal for extended family or rental potential. Additional features include a single-car garage and a wide driveway that accommodates up to 4 cars. Conveniently located within walking distance to top-rated schools, daycare, parks, and amenities. Just minutes to Highways 403, 407, and 401, with three GO stations within a 10-minute radius perfect for commuters! Extras: Furnace (2024), Roof (2023), Refrigerator & Range Hood (2023), LG Washer & Dryer (2025), Bosch Dishwasher, Microwave, Smart Lock, Dimmable Switches, Garage Door Opener, TV Wall Mount in Living Room, Storage Shed & Gazebo in Backyard. (id:43681)
Open House
现在这个房屋大家可以去Open House参观了!
2:00 pm
结束于:4:00 pm
2:00 pm
结束于:4:00 pm
房源概要
| MLS® Number | W12142555 |
| 房源类型 | 民宅 |
| 社区名字 | Lisgar |
| 附近的便利设施 | 公园, 学校, 礼拜场所 |
| 社区特征 | 社区活动中心, School Bus |
| 特征 | Ravine, Sump Pump |
| 总车位 | 4 |
| 结构 | Deck, 棚 |
详 情
| 浴室 | 4 |
| 地上卧房 | 3 |
| 地下卧室 | 1 |
| 总卧房 | 4 |
| 家电类 | Water Meter, 洗碗机, 烘干机, Garage Door Opener, 微波炉, Hood 电扇, Storage Shed, 洗衣机, 冰箱 |
| 地下室进展 | 已装修 |
| 地下室类型 | N/a (finished) |
| 施工种类 | 附加的 |
| 空调 | 中央空调 |
| 外墙 | 砖 |
| Flooring Type | Laminate, Ceramic |
| 客人卫生间(不包含洗浴) | 1 |
| 供暖方式 | 天然气 |
| 供暖类型 | 压力热风 |
| 储存空间 | 2 |
| 内部尺寸 | 1100 - 1500 Sqft |
| 类型 | 联排别墅 |
| 设备间 | 市政供水 |
车 位
| 附加车库 | |
| Garage |
土地
| 英亩数 | 无 |
| 土地便利设施 | 公园, 学校, 宗教场所 |
| 污水道 | Sanitary Sewer |
| 土地深度 | 111 Ft ,4 In |
| 土地宽度 | 12 Ft ,9 In |
| 不规则大小 | 12.8 X 111.4 Ft ; Pie-shaped Lot |
| 规划描述 | ((( Premium Pie Shaped Lot ))) |
房 间
| 楼 层 | 类 型 | 长 度 | 宽 度 | 面 积 |
|---|---|---|---|---|
| 二楼 | 主卧 | 4.7 m | 4.4 m | 4.7 m x 4.4 m |
| 二楼 | 第二卧房 | 3.8 m | 2.8 m | 3.8 m x 2.8 m |
| 二楼 | 第三卧房 | 3.4 m | 3 m | 3.4 m x 3 m |
| 地下室 | 浴室 | Measurements not available | ||
| 地下室 | 大型活动室 | 5.9 m | 4.2 m | 5.9 m x 4.2 m |
| 地下室 | 卧室 | 4.1 m | 3.1 m | 4.1 m x 3.1 m |
| 一楼 | 客厅 | 6 m | 3 m | 6 m x 3 m |
| 一楼 | 餐厅 | 6 m | 3 m | 6 m x 3 m |
| 一楼 | 厨房 | 3.6 m | 2.4 m | 3.6 m x 2.4 m |
| 一楼 | Eating Area | 3.3 m | 3.1 m | 3.3 m x 3.1 m |
https://www.realtor.ca/real-estate/28299709/3407-nighthawk-trail-mississauga-lisgar-lisgar

