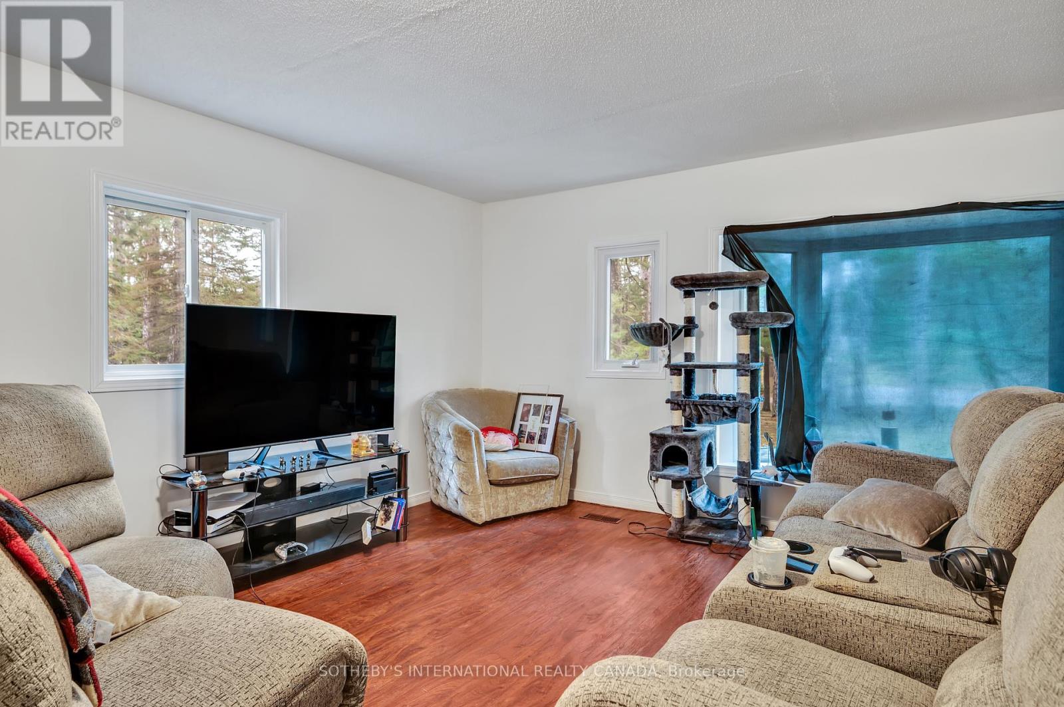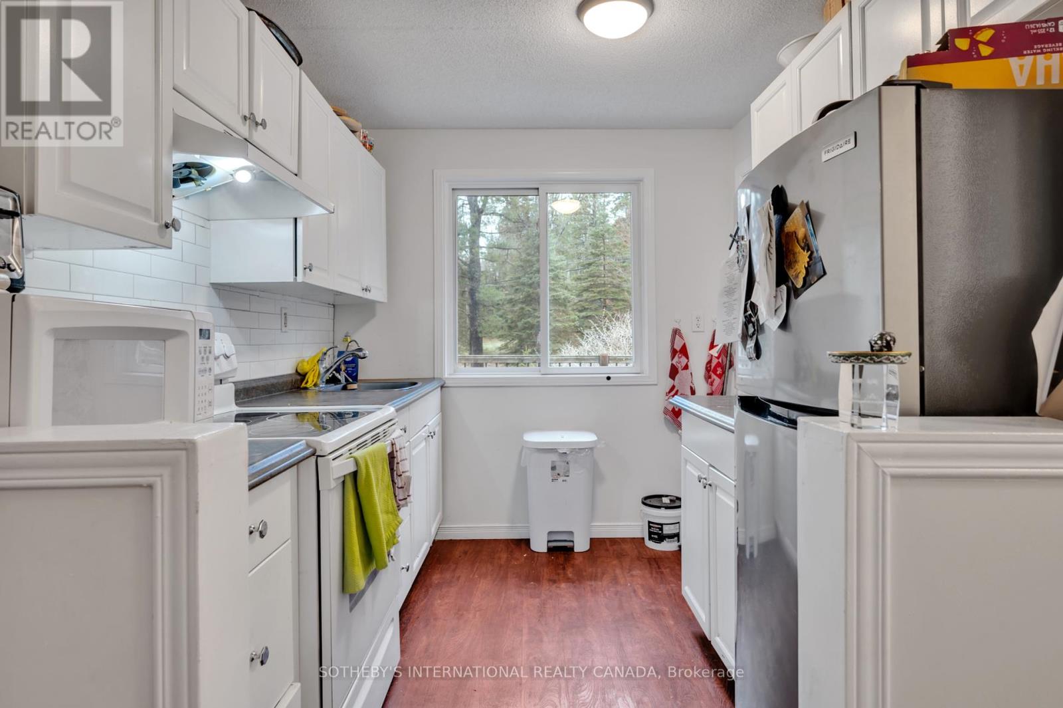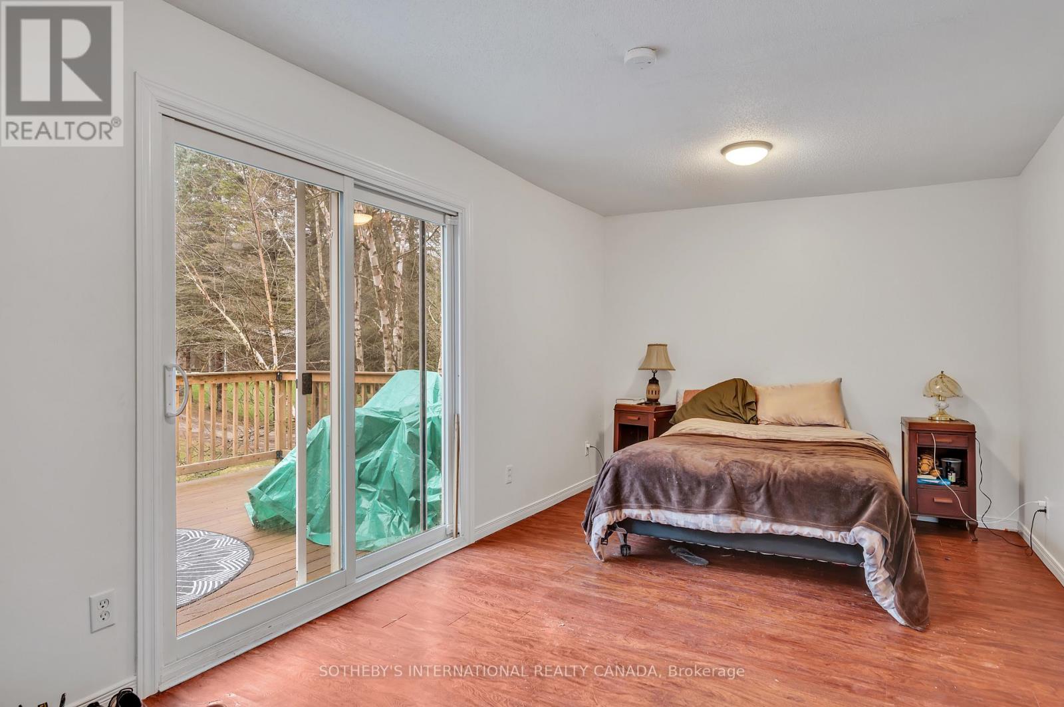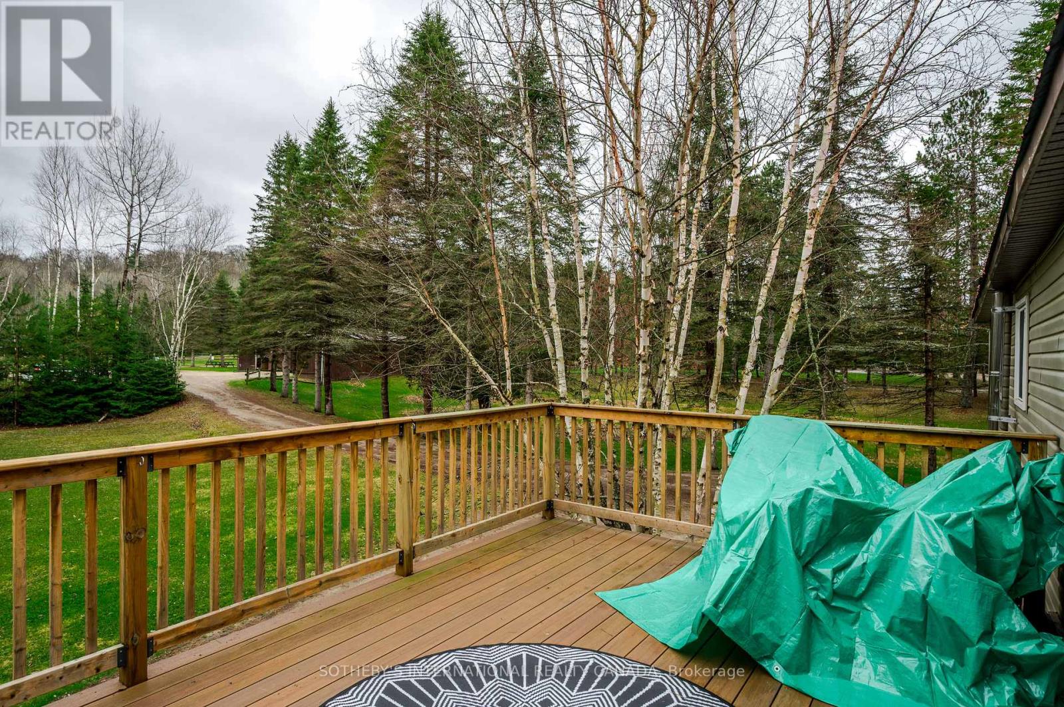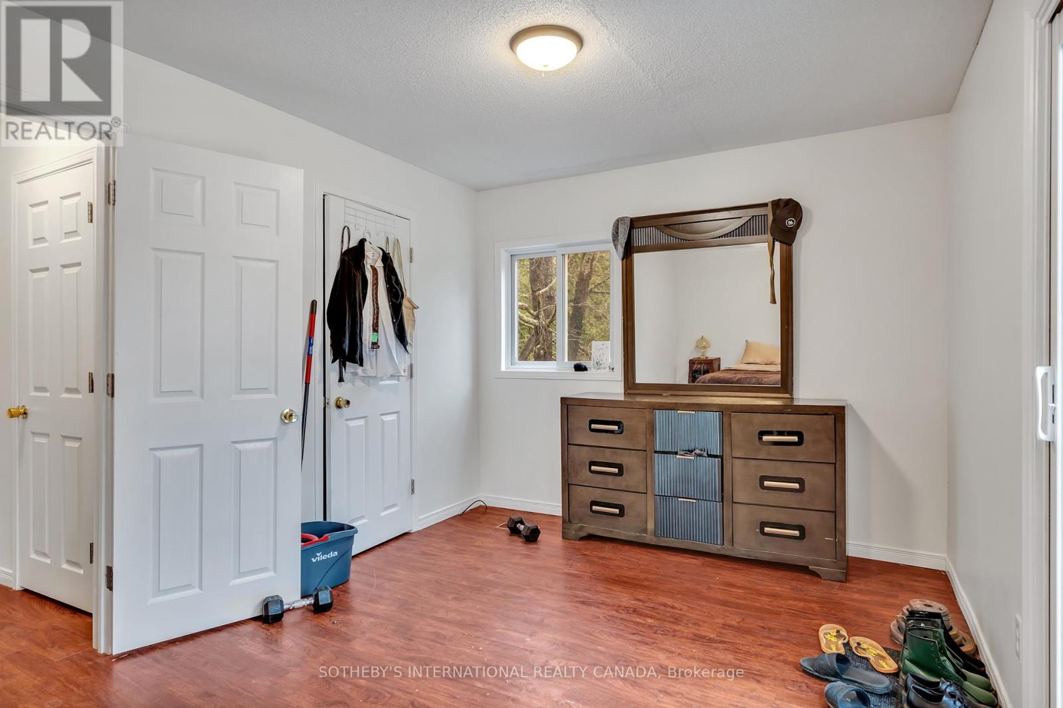2 卧室
1 浴室
1100 - 1500 sqft
Raised 平房
Other
$450,000
Staff House at Grail Springs Retreat for Wellbeing. Here is a unique opportunity to own a key component of Grail Springs Bancroft, Ontario. Discover a once-in-a-lifetime opportunity to own the world-renowned Grail Springs Retreat for Wellbeing, a Member of the Healing Hotels of the World. Nestled on 90+ acres of pristine forest, spring-fed lake and mineral-rich land in BancroftCanada's mineral capital. Established in 1993, this multi-award-winning, intimate retreat centre combines luxury, sustainability, and holistic wellness in one turnkey package. The property features 13 elegant guest accommodations, a fully equipped spa, salt room, yoga and meditation facilities, stone labyrinth, outdoor thermal circuit, spring-fed lake, extensive walking trails, and a crystal crop meditation area. Built with purpose and vision, this is a destination sanctuary for global wellness seekers. An established business with international recognition, including the World Spa Award: Canadas Best Wellness Retreat for 2019-2024Highlights include:Over 20,000 sq ft of buildings, including the main retreat centre, spa, kitchen and dining room facilitiesAuxiliary Properties for purchase as part of a package: Executive home with acreage, staff apartment and laundry Kitchen and dining room, maintenance workshop, horse barns, tractor, maintenance vehicles, on-site laundry facilitiesPrivate beach, lakeside amenities, meditation gardens, outdoor yoga deckZoning in place for hospitality/wellness useSustainable infrastructure and eco-conscious systems are in place Private label, extensive 100% natural product line, boutique and online store Whether seeking a unique business venture or a legacy property rooted in natural beauty and spiritual grounding, Grail Springs offers an unparalleled opportunity.Centrally located just 2.5 hours from Toronto and Ottawa, with year-round accessibility. (id:43681)
房源概要
|
MLS® Number
|
X12142335 |
|
房源类型
|
民宅 |
|
特征
|
无地毯, Country Residential |
|
总车位
|
2 |
详 情
|
浴室
|
1 |
|
地上卧房
|
2 |
|
总卧房
|
2 |
|
建筑风格
|
Raised Bungalow |
|
地下室进展
|
已完成 |
|
地下室类型
|
N/a (unfinished) |
|
外墙
|
铝壁板 |
|
Flooring Type
|
Laminate |
|
地基类型
|
水泥 |
|
供暖方式
|
Propane |
|
供暖类型
|
Other |
|
储存空间
|
1 |
|
内部尺寸
|
1100 - 1500 Sqft |
|
类型
|
独立屋 |
车 位
土地
|
英亩数
|
无 |
|
污水道
|
Septic System |
|
土地深度
|
223 Ft ,4 In |
|
土地宽度
|
224 Ft ,4 In |
|
不规则大小
|
224.4 X 223.4 Ft ; Irregular |
房 间
| 楼 层 |
类 型 |
长 度 |
宽 度 |
面 积 |
|
一楼 |
客厅 |
5.26 m |
5.61 m |
5.26 m x 5.61 m |
|
一楼 |
餐厅 |
4.09 m |
2.11 m |
4.09 m x 2.11 m |
|
一楼 |
厨房 |
2.69 m |
2.39 m |
2.69 m x 2.39 m |
|
一楼 |
主卧 |
5.74 m |
2.94 m |
5.74 m x 2.94 m |
|
一楼 |
第二卧房 |
3.68 m |
2.94 m |
3.68 m x 2.94 m |
设备间
https://www.realtor.ca/real-estate/28299308/2006-bay-lake-road-bancroft







