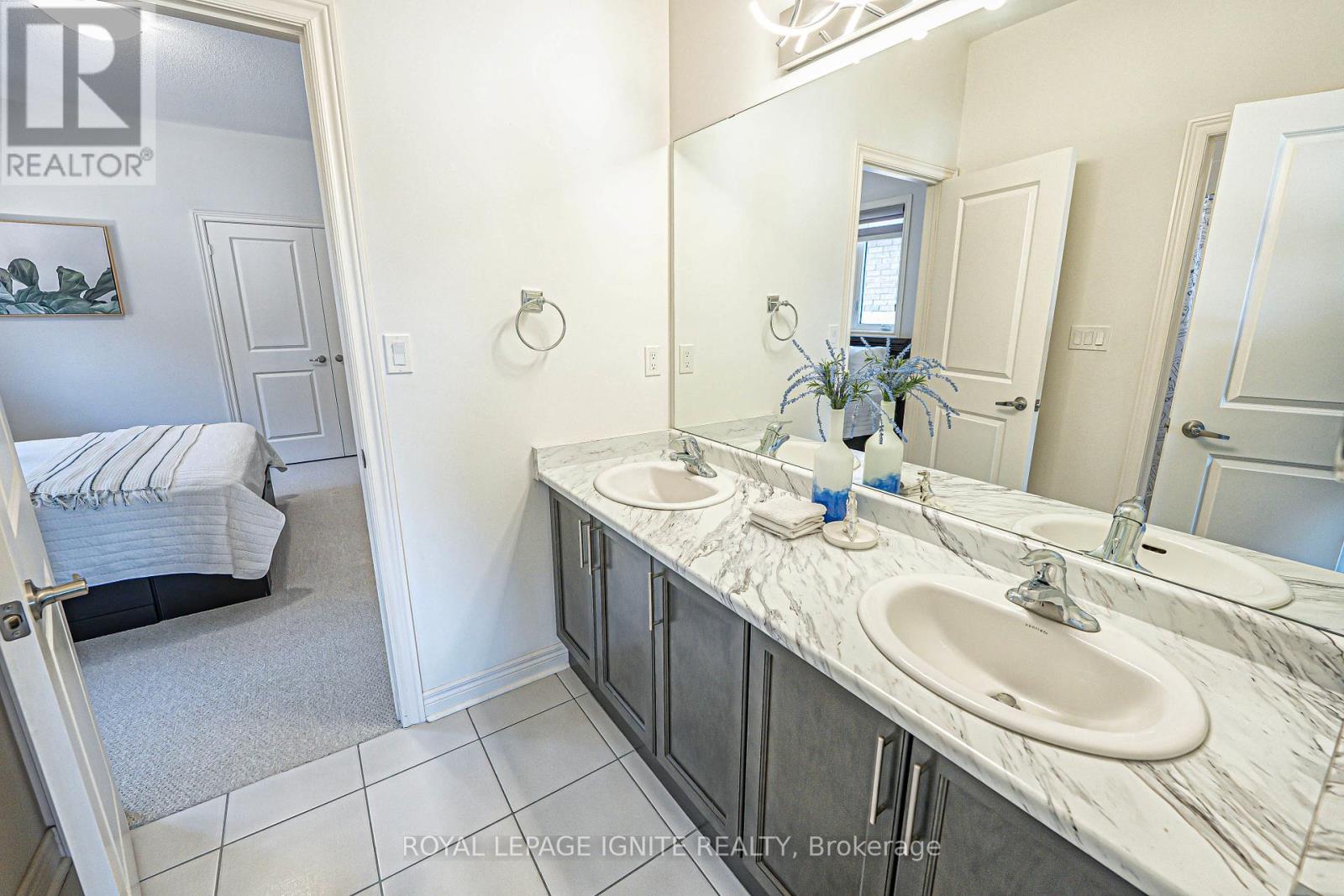5 卧室
4 浴室
3000 - 3500 sqft
壁炉
中央空调
风热取暖
Landscaped
$1,288,000
Welcome to this stunning 4-bedroom, 4-bathroom detached home offering over 3,300 sq ft of luxurious living space in the prestigious Green Valley Estates! One of the largest models in the community, this beautifully maintained residence features 10-ft smooth ceilings on the main floor and 9-ft ceilings on the second level. Elegant double-wrought iron entry doors lead to a spacious layout with a main floor office and an additional media room upstairs. The gourmet kitchen boasts extended cabinetry, a walk-in pantry, and a large centre island with breakfast bar perfect for entertaining. The expansive primary suite features his & hers walk-in closets and a spa-inspired 5-piece en suite. No sidewalkextra parking and great curb appeal!Minutes to Hwy 400 and GO Station. Close to shopping, schools, parks, community centre, and all essential amenities! (id:43681)
房源概要
|
MLS® Number
|
N12142436 |
|
房源类型
|
民宅 |
|
社区名字
|
Bradford |
|
附近的便利设施
|
公园, 学校 |
|
社区特征
|
社区活动中心 |
|
特征
|
Gazebo, Sump Pump |
|
总车位
|
6 |
|
结构
|
Porch |
详 情
|
浴室
|
4 |
|
地上卧房
|
4 |
|
地下卧室
|
1 |
|
总卧房
|
5 |
|
公寓设施
|
Fireplace(s) |
|
家电类
|
洗碗机, 烘干机, Garage Door Opener, Hood 电扇, 炉子, 洗衣机, 窗帘, 冰箱 |
|
地下室进展
|
已完成 |
|
地下室类型
|
N/a (unfinished) |
|
施工种类
|
独立屋 |
|
空调
|
中央空调 |
|
外墙
|
砖, 石 |
|
Fire Protection
|
Smoke Detectors |
|
壁炉
|
有 |
|
Flooring Type
|
Hardwood |
|
地基类型
|
混凝土 |
|
客人卫生间(不包含洗浴)
|
1 |
|
供暖方式
|
天然气 |
|
供暖类型
|
压力热风 |
|
储存空间
|
2 |
|
内部尺寸
|
3000 - 3500 Sqft |
|
类型
|
独立屋 |
|
设备间
|
市政供水 |
车 位
土地
|
英亩数
|
无 |
|
围栏类型
|
Fenced Yard |
|
土地便利设施
|
公园, 学校 |
|
Landscape Features
|
Landscaped |
|
污水道
|
Sanitary Sewer |
|
土地深度
|
109 Ft ,7 In |
|
土地宽度
|
42 Ft |
|
不规则大小
|
42 X 109.6 Ft |
|
地表水
|
湖泊/池塘 |
房 间
| 楼 层 |
类 型 |
长 度 |
宽 度 |
面 积 |
|
二楼 |
第三卧房 |
4.72 m |
3.66 m |
4.72 m x 3.66 m |
|
二楼 |
Bedroom 4 |
3.96 m |
3.66 m |
3.96 m x 3.66 m |
|
二楼 |
Media |
4.33 m |
3.35 m |
4.33 m x 3.35 m |
|
二楼 |
主卧 |
5.24 m |
4.57 m |
5.24 m x 4.57 m |
|
二楼 |
第二卧房 |
4.27 m |
3.54 m |
4.27 m x 3.54 m |
|
一楼 |
客厅 |
6.5 m |
3.35 m |
6.5 m x 3.35 m |
|
一楼 |
餐厅 |
6.5 m |
3.35 m |
6.5 m x 3.35 m |
|
一楼 |
厨房 |
6.71 m |
4.72 m |
6.71 m x 4.72 m |
|
一楼 |
Eating Area |
6.71 m |
4.72 m |
6.71 m x 4.72 m |
|
一楼 |
家庭房 |
4.88 m |
4.57 m |
4.88 m x 4.57 m |
|
一楼 |
Office |
3.36 m |
3.35 m |
3.36 m x 3.35 m |
|
一楼 |
洗衣房 |
2.44 m |
1.85 m |
2.44 m x 1.85 m |
https://www.realtor.ca/real-estate/28299490/28-lewis-avenue-bradford-west-gwillimbury-bradford-bradford












































