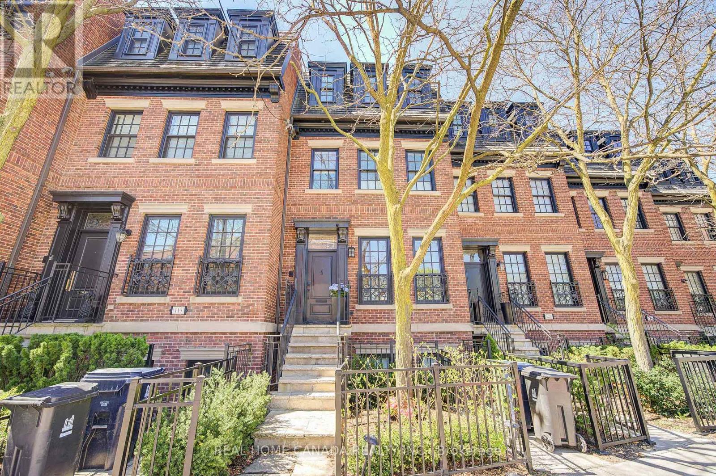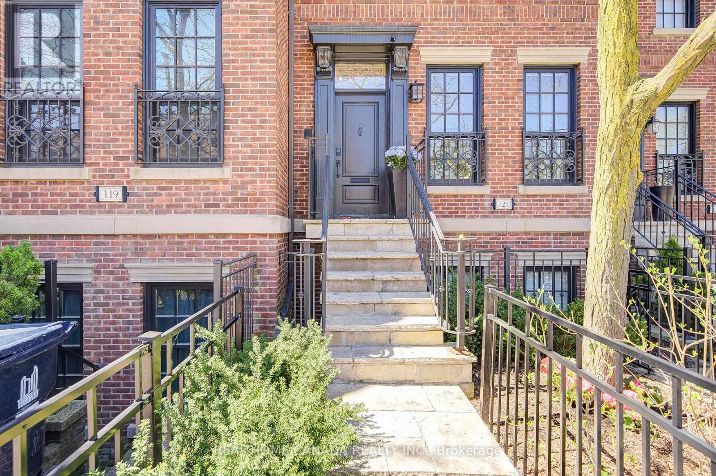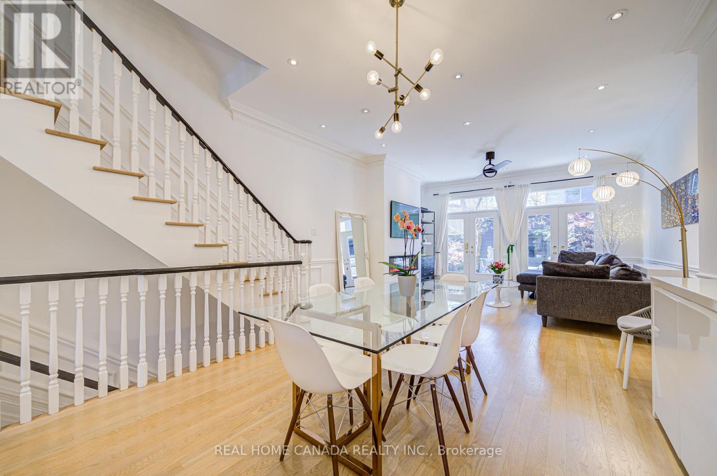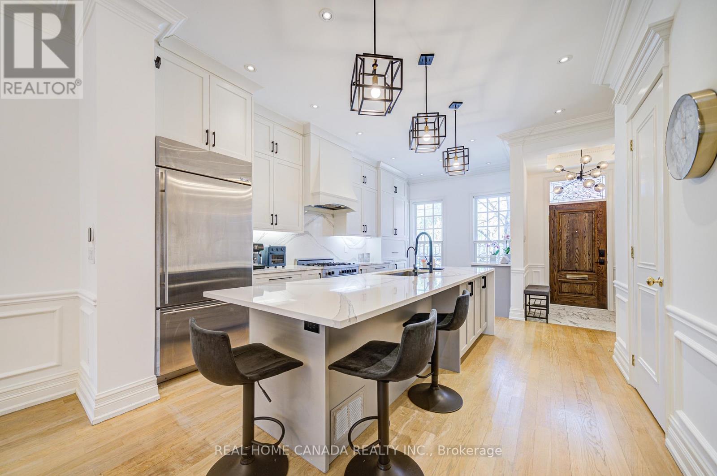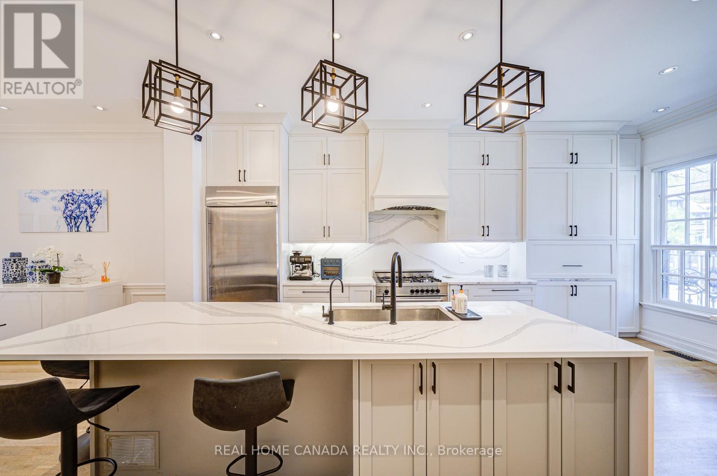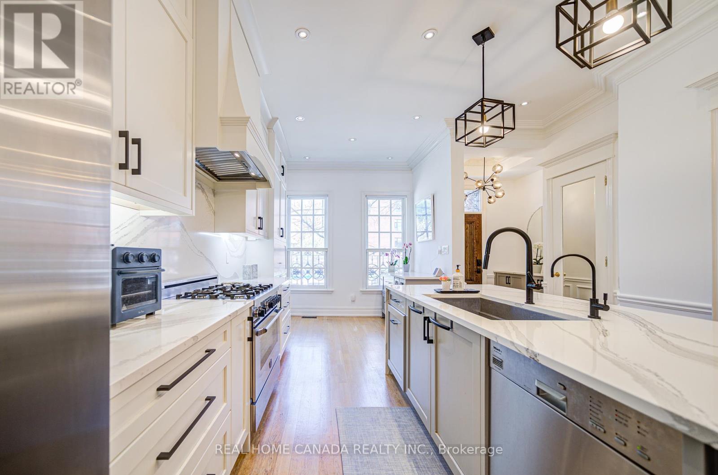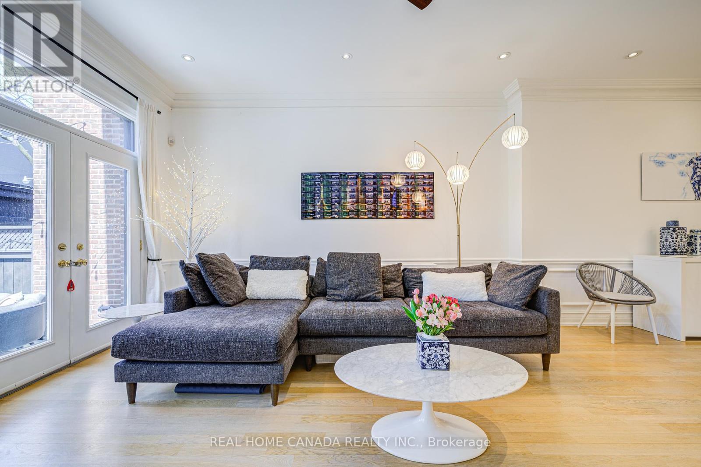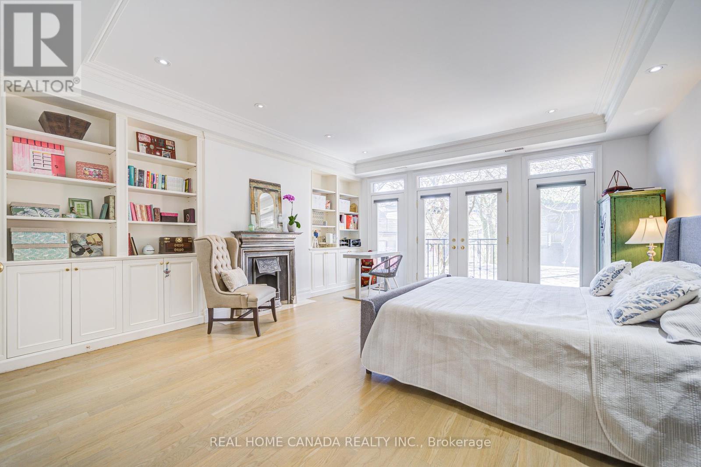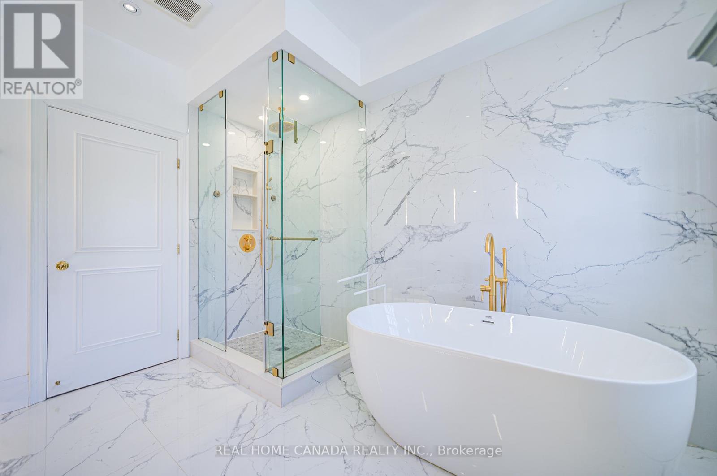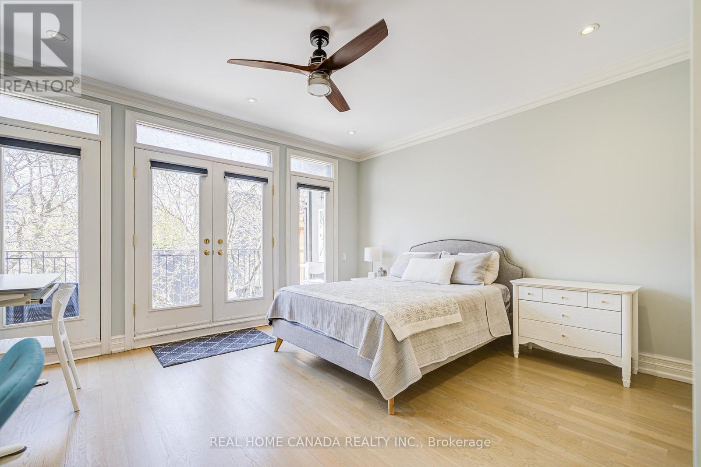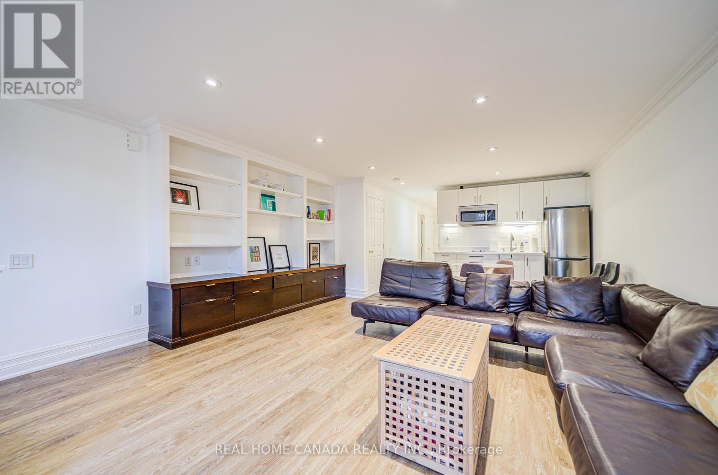4 卧室
4 浴室
2000 - 2500 sqft
壁炉
中央空调
风热取暖
$4,000,000
Experience the pinnacle of urban living in this executive brownstone, located in the heart of Yorkville, one of Toronto's most prestigious neighborhoods. Built in 2000 and thoughtfully upgraded with $400,000 in high-end renovations, this residence offers more than 3,300 square feet of impeccably designed space. Situated just steps from Four Seasons Hotel, Royal Ontario Museum, University of Toronto and Bloor-Yorkville corridor- home to luxury designer boutiques, fine dining, gourmet grocers, and art galleries. With Bay and Rosedale subway, Avenue Rd and Bay St bus lines nearby, experience convenience of car-free living. Upper Canada College, BSS and Havergal College are short drive or bus ride away. Open concept main floor features 11 feet ceilings, fireplace and french doors opening to stunning landscaped garden with maple trees offering a peaceful retreat from city life. The gourmet kitchen is outfitted with Cambria countertops, wine refrigerator, steam oven, high-end appliances, and extensive cabinetry. Spacious primary suite on upper level features fireplace, 48 feet of double-hanging closets, and a spa-like ensuite bathroom. The top floor boasts two additional sun-filled bedrooms, enhanced by skylights and access to a private balcony with city views. A spacious and well-equipped laundry room includes dry cleaning system, sink, hanging rack, and extensive storage cabinetry. Practicality and luxury continue with tandem garage that accommodates two cars and features premium built-in shelving and customized floor. This home offers incredible versatility with fully legal 880-square-foot commercial-use lower level with own private entrance, radiant floor heating, kitchen, large bedroom, and flexible open space. Ideal for professional office, guest suite or lucrative rental apartment. Every aspect of this move in ready home has been curated to support modern living at its finest. Schedule your private showing today and discover this remarkable Yorkville brownstone. (id:43681)
房源概要
|
MLS® Number
|
C12142586 |
|
房源类型
|
民宅 |
|
社区名字
|
Annex |
|
附近的便利设施
|
学校 |
|
特征
|
Irregular Lot Size, 无地毯 |
|
总车位
|
2 |
|
结构
|
Deck |
详 情
|
浴室
|
4 |
|
地上卧房
|
3 |
|
地下卧室
|
1 |
|
总卧房
|
4 |
|
Age
|
16 To 30 Years |
|
公寓设施
|
Fireplace(s) |
|
家电类
|
Central Vacuum, Water Meter |
|
地下室功能
|
Separate Entrance, Walk-up |
|
地下室类型
|
N/a |
|
施工种类
|
附加的 |
|
空调
|
中央空调 |
|
外墙
|
砖 |
|
Fire Protection
|
Smoke Detectors |
|
壁炉
|
有 |
|
Flooring Type
|
Hardwood |
|
地基类型
|
混凝土 |
|
客人卫生间(不包含洗浴)
|
1 |
|
供暖方式
|
天然气 |
|
供暖类型
|
压力热风 |
|
储存空间
|
3 |
|
内部尺寸
|
2000 - 2500 Sqft |
|
类型
|
联排别墅 |
|
设备间
|
市政供水 |
车 位
|
Detached Garage
|
|
|
Garage
|
|
|
Tandem
|
|
土地
|
英亩数
|
无 |
|
土地便利设施
|
学校 |
|
污水道
|
Sanitary Sewer |
|
土地深度
|
133 Ft ,7 In |
|
土地宽度
|
17 Ft ,9 In |
|
不规则大小
|
17.8 X 133.6 Ft |
|
规划描述
|
Cr |
房 间
| 楼 层 |
类 型 |
长 度 |
宽 度 |
面 积 |
|
二楼 |
主卧 |
5.44 m |
4.95 m |
5.44 m x 4.95 m |
|
三楼 |
第二卧房 |
4.67 m |
4.22 m |
4.67 m x 4.22 m |
|
三楼 |
第三卧房 |
4.24 m |
3.07 m |
4.24 m x 3.07 m |
|
Lower Level |
卧室 |
4 m |
3.25 m |
4 m x 3.25 m |
|
Lower Level |
厨房 |
3.05 m |
2 m |
3.05 m x 2 m |
|
Lower Level |
大型活动室 |
5.9 m |
4.64 m |
5.9 m x 4.64 m |
|
一楼 |
客厅 |
4.95 m |
4.65 m |
4.95 m x 4.65 m |
|
一楼 |
餐厅 |
3.86 m |
3.66 m |
3.86 m x 3.66 m |
|
一楼 |
厨房 |
6.1 m |
2.84 m |
6.1 m x 2.84 m |
设备间
https://www.realtor.ca/real-estate/28299566/121-davenport-road-toronto-annex-annex


