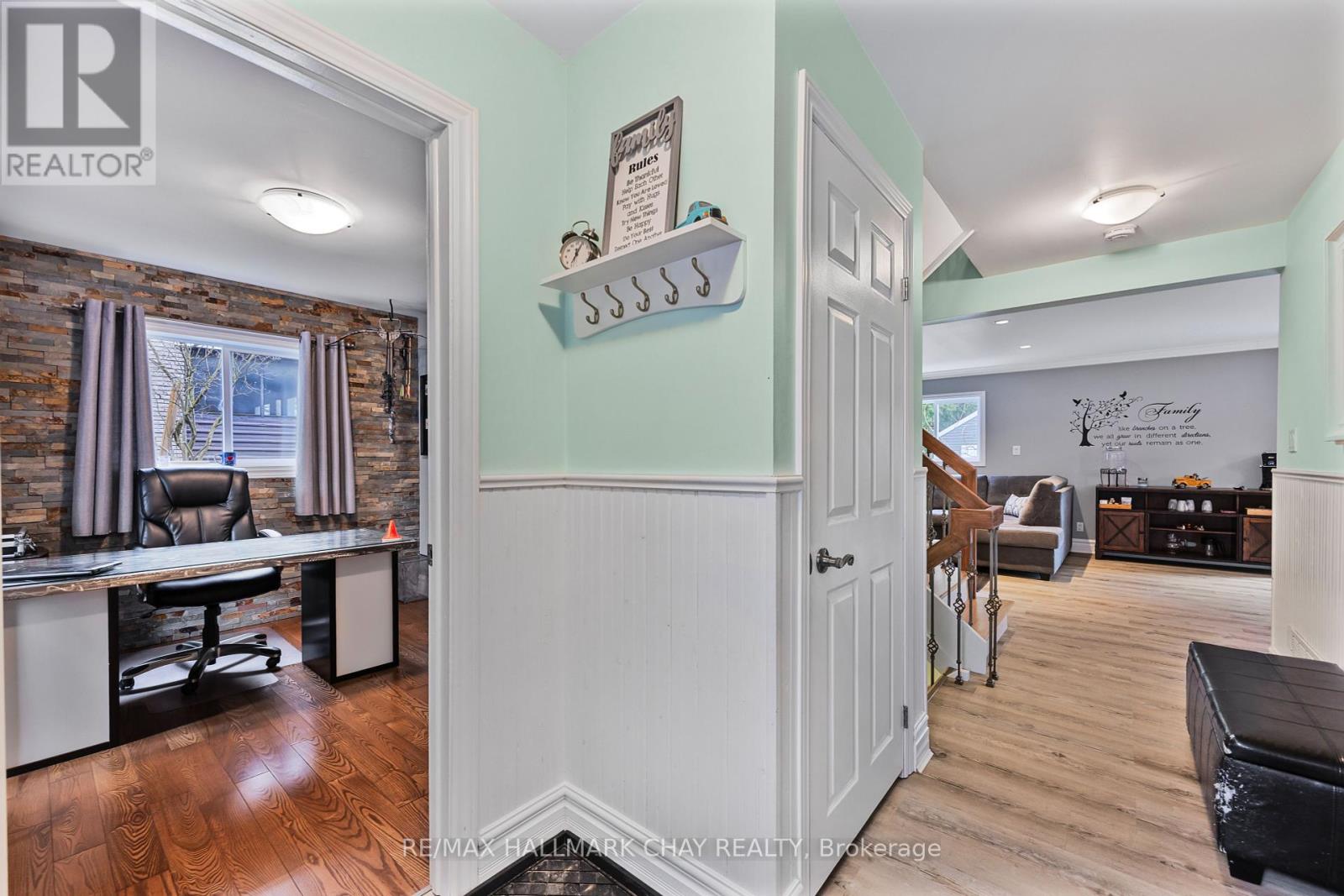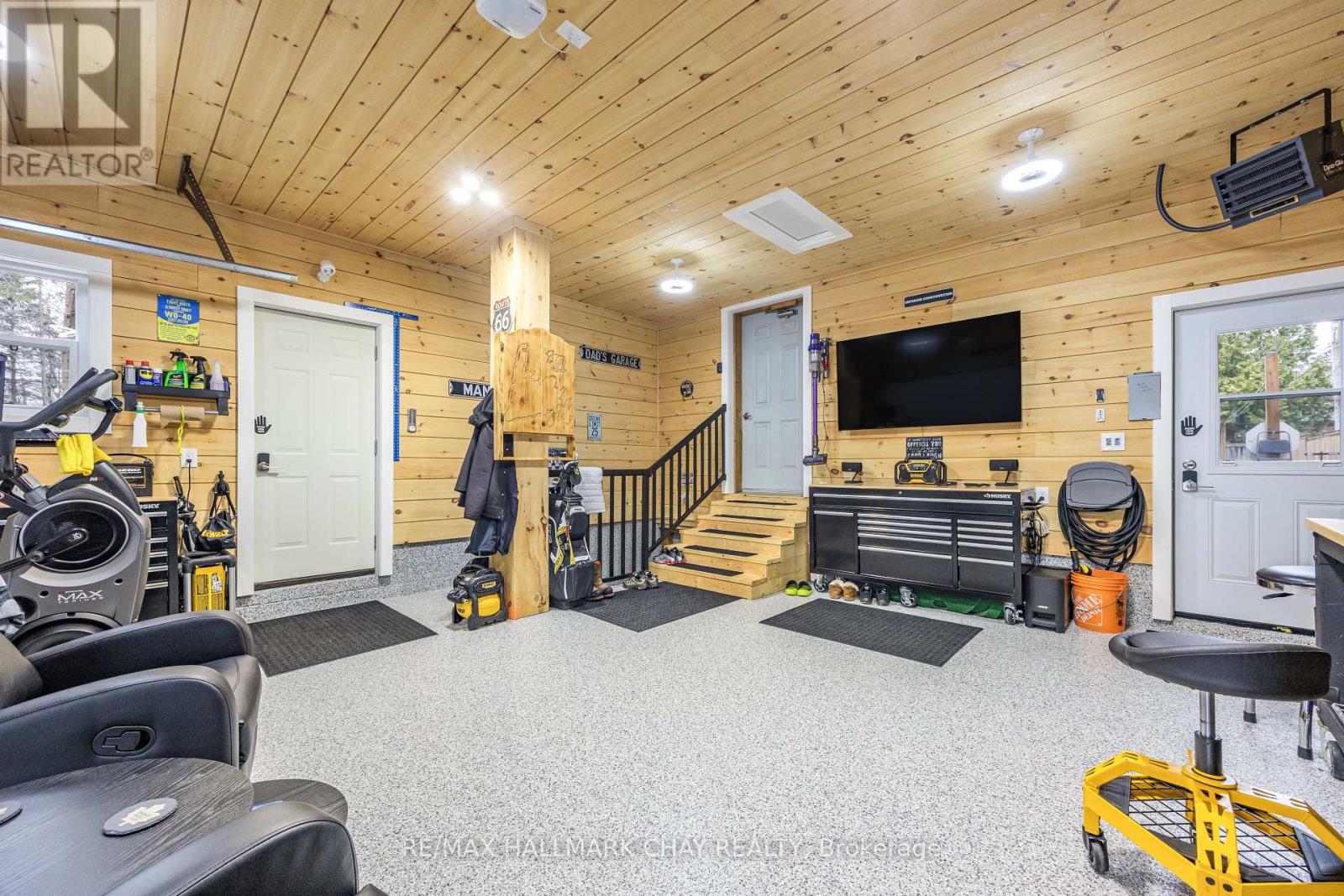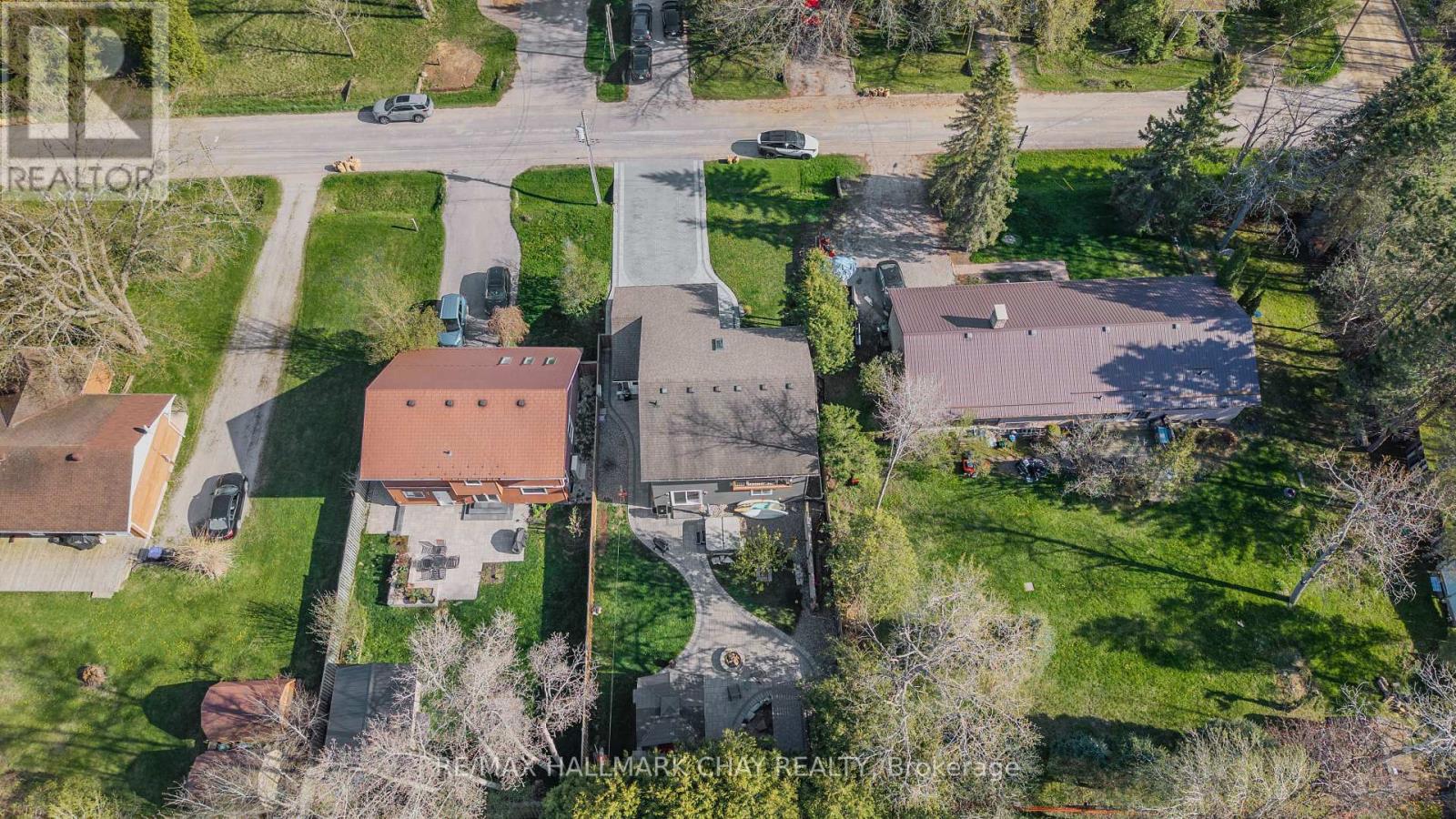4 卧室
4 浴室
2000 - 2500 sqft
壁炉
中央空调
风热取暖
Landscaped
$949,000
A short walk from the shores of Lake Simcoe, you will find this charming family home sitting on an expansive, private lot! Lovingly updated with quality finishes, this property has been renovated from top to bottom, including approximately $100,000 in professionally laid interlock. The rear yard is made for fun in the sun! Relax under the gazebo, gather around the firepit or unwind in the hot tub after a long day. Step inside to the inviting, open concept layout, ideal for everyday living as well as entertaining. The heart of the home is the spacious living room, complete with gas fireplace. This warm and inviting space is perfect for cozy evenings with family and is open to the large dining space. The kitchen is thoughtfully updated to include modern finishes with timeless appeal, including granite counters and stainless steel appliances. Don't miss the main floor office, filled with natural light and perfect for those work from home days. Upstairs you will find 3 sizeable bedrooms and 2 full bathrooms. The primary bedroom overlooks the peaceful rear yard and has plenty of storage with a large walk-in closet. No need to share a bathroom with the kids, with your own ensuite bath with oversized shower. The basement is fully finished and complete with its own separate entrance. Easily converted to a secondary suite with potential for additional income, this space is already equipped with a large bedroom, living room, full bathroom and a wet bar. The garage is an important part of the home, fully finished, heated and with an insulated door- you can hang out here all year long! This unique home on a quiet street just steps from Lake Simcoe is truly a special property that should not be missed! (id:43681)
房源概要
|
MLS® Number
|
N12142544 |
|
房源类型
|
民宅 |
|
社区名字
|
Rural Innisfil |
|
附近的便利设施
|
Beach, 码头 |
|
社区特征
|
社区活动中心 |
|
特征
|
无地毯, Gazebo |
|
总车位
|
8 |
|
结构
|
棚 |
详 情
|
浴室
|
4 |
|
地上卧房
|
3 |
|
地下卧室
|
1 |
|
总卧房
|
4 |
|
公寓设施
|
Fireplace(s) |
|
家电类
|
Hot Tub, Garage Door Opener Remote(s), 洗碗机, 烘干机, Garage Door Opener, Hood 电扇, 炉子, 洗衣机, Water Softener, 窗帘, 冰箱 |
|
地下室进展
|
已装修 |
|
地下室功能
|
Separate Entrance |
|
地下室类型
|
N/a (finished) |
|
施工种类
|
独立屋 |
|
空调
|
中央空调 |
|
外墙
|
乙烯基壁板 |
|
壁炉
|
有 |
|
Flooring Type
|
Hardwood, Vinyl |
|
地基类型
|
Unknown |
|
客人卫生间(不包含洗浴)
|
1 |
|
供暖方式
|
天然气 |
|
供暖类型
|
压力热风 |
|
储存空间
|
2 |
|
内部尺寸
|
2000 - 2500 Sqft |
|
类型
|
独立屋 |
车 位
土地
|
英亩数
|
无 |
|
围栏类型
|
Fully Fenced, Fenced Yard |
|
土地便利设施
|
Beach, 码头 |
|
Landscape Features
|
Landscaped |
|
污水道
|
Sanitary Sewer |
|
土地深度
|
140 Ft ,3 In |
|
土地宽度
|
50 Ft |
|
不规则大小
|
50 X 140.3 Ft |
房 间
| 楼 层 |
类 型 |
长 度 |
宽 度 |
面 积 |
|
二楼 |
主卧 |
5.46 m |
4.08 m |
5.46 m x 4.08 m |
|
二楼 |
第二卧房 |
3.87 m |
5.23 m |
3.87 m x 5.23 m |
|
二楼 |
第三卧房 |
4.03 m |
3.27 m |
4.03 m x 3.27 m |
|
地下室 |
娱乐,游戏房 |
3.83 m |
5.3 m |
3.83 m x 5.3 m |
|
地下室 |
Bedroom 4 |
3.83 m |
3.61 m |
3.83 m x 3.61 m |
|
地下室 |
洗衣房 |
2.43 m |
3 m |
2.43 m x 3 m |
|
一楼 |
Office |
3.26 m |
3.32 m |
3.26 m x 3.32 m |
|
一楼 |
客厅 |
4.08 m |
5.4 m |
4.08 m x 5.4 m |
|
一楼 |
餐厅 |
4 m |
4.05 m |
4 m x 4.05 m |
|
一楼 |
厨房 |
3 m |
3.93 m |
3 m x 3.93 m |
设备间
https://www.realtor.ca/real-estate/28299630/1078-elm-road-innisfil-rural-innisfil





















































