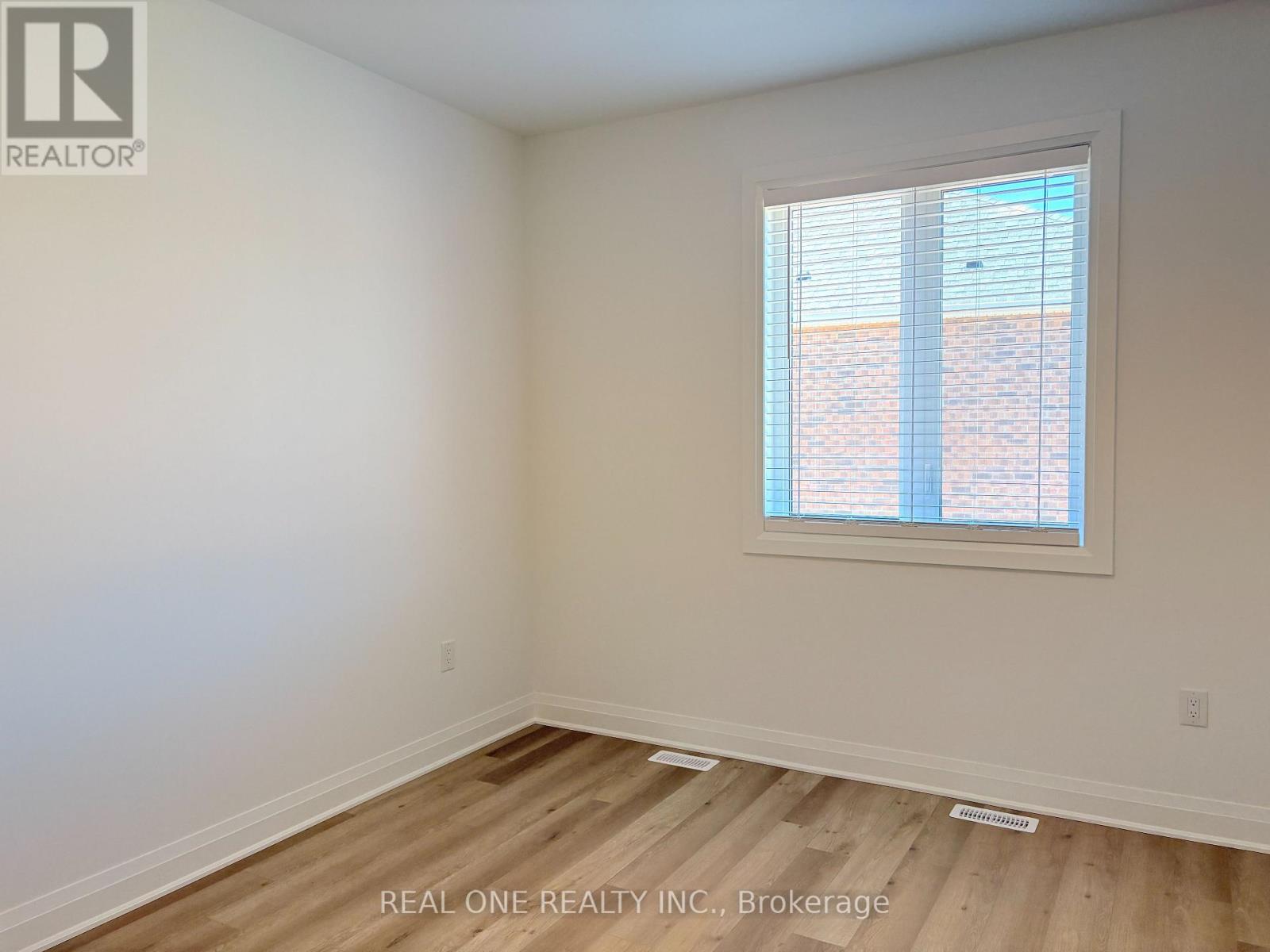4 卧室
3 浴室
1500 - 2000 sqft
壁炉
中央空调, Ventilation System
风热取暖
$3,400 Monthly
Stunning Brand New, contemporary style 2 stories townhome built by Mattamy Home. Featuring 4 bedrooms, 2.5 bath, open concept floor plan in this newly neighborhood. 9 ceilings for ground and second floor, Window covering in all rooms and carpet-free throughout. Stainless Steel appliances. Master bath standing shower with glass enclosure. Garage door opener, Air Source Heat pump for heating and cooling. Hot Water Tank rental is included. Two Car parking spaces. Lots of storage and recreational space in basement (unfinished). Walking distance to primary and secondary schools. Mins from Milton Hospital, and near by amenities - Metro, Fresco, Tim Hortons, banks, restaurants, with easy access to Highway401. (id:43681)
房源概要
|
MLS® Number
|
W12142594 |
|
房源类型
|
民宅 |
|
社区名字
|
1025 - BW Bowes |
|
特征
|
无地毯 |
|
总车位
|
2 |
详 情
|
浴室
|
3 |
|
地上卧房
|
4 |
|
总卧房
|
4 |
|
Age
|
New Building |
|
家电类
|
Water Heater |
|
地下室进展
|
已完成 |
|
地下室类型
|
N/a (unfinished) |
|
施工种类
|
附加的 |
|
空调
|
Central Air Conditioning, Ventilation System |
|
外墙
|
砖 |
|
壁炉
|
有 |
|
Flooring Type
|
Laminate |
|
地基类型
|
混凝土 |
|
客人卫生间(不包含洗浴)
|
1 |
|
供暖方式
|
天然气 |
|
供暖类型
|
压力热风 |
|
储存空间
|
2 |
|
内部尺寸
|
1500 - 2000 Sqft |
|
类型
|
联排别墅 |
|
设备间
|
市政供水 |
车 位
土地
房 间
| 楼 层 |
类 型 |
长 度 |
宽 度 |
面 积 |
|
二楼 |
主卧 |
4.56 m |
3.76 m |
4.56 m x 3.76 m |
|
二楼 |
卧室 |
3.35 m |
2.9 m |
3.35 m x 2.9 m |
|
二楼 |
第二卧房 |
3.7 m |
3.15 m |
3.7 m x 3.15 m |
|
二楼 |
第三卧房 |
3.96 m |
3.5 m |
3.96 m x 3.5 m |
|
一楼 |
客厅 |
3.76 m |
4.56 m |
3.76 m x 4.56 m |
|
一楼 |
餐厅 |
3.76 m |
3 m |
3.76 m x 3 m |
|
一楼 |
厨房 |
4.75 m |
3.2 m |
4.75 m x 3.2 m |
https://www.realtor.ca/real-estate/28299719/1260-manitou-way-milton-bw-bowes-1025-bw-bowes





















