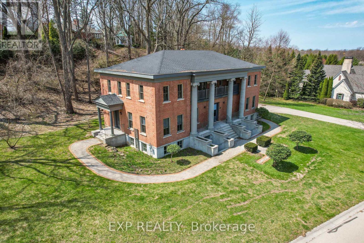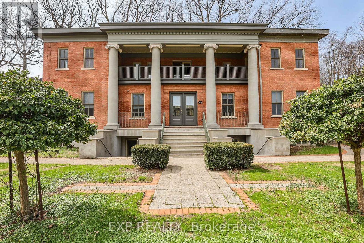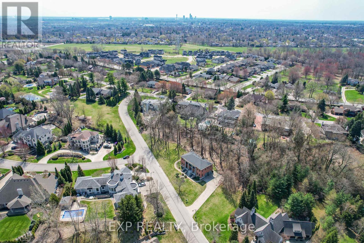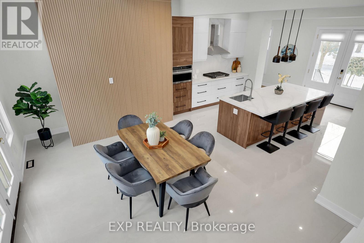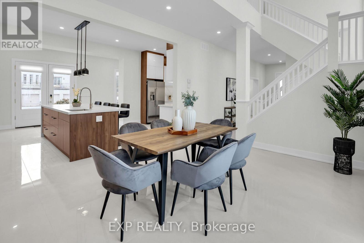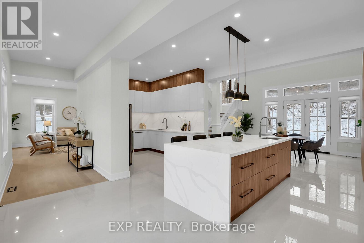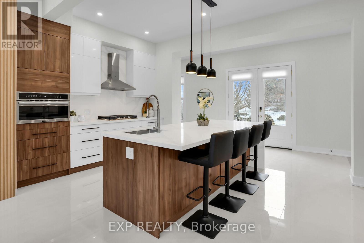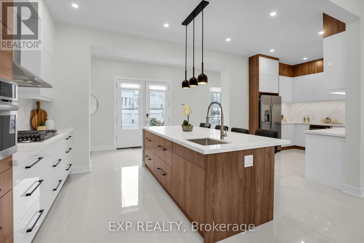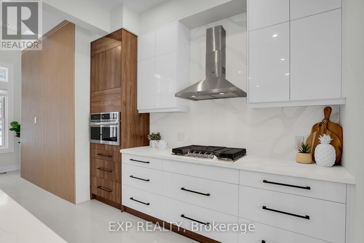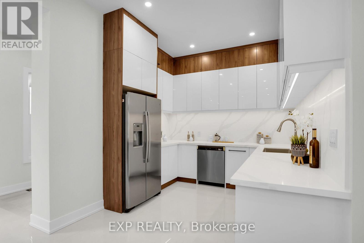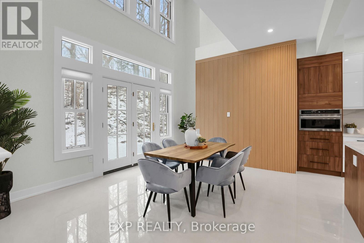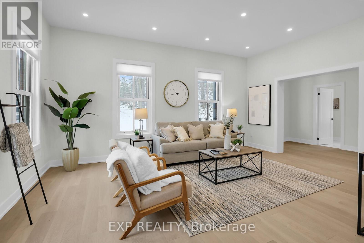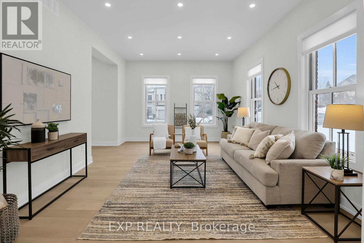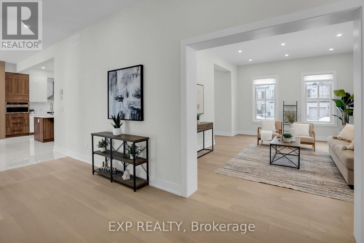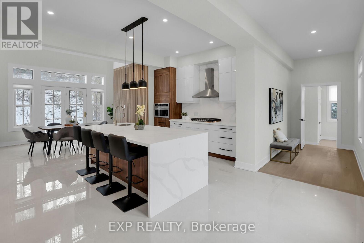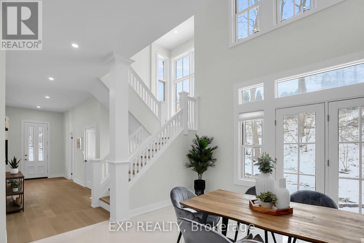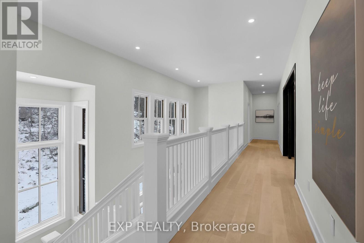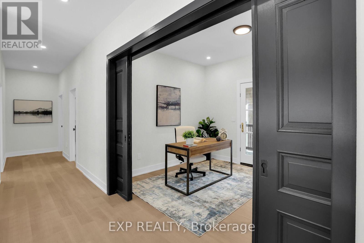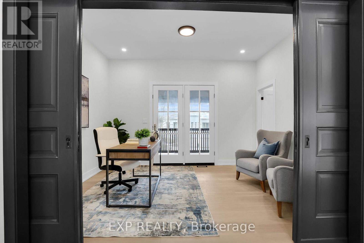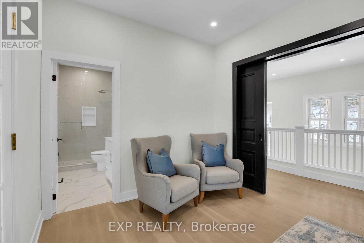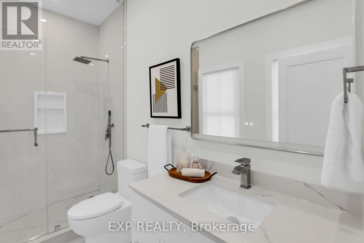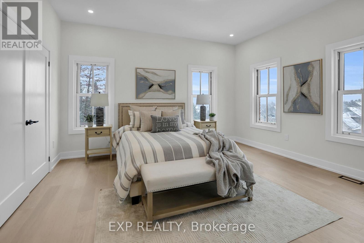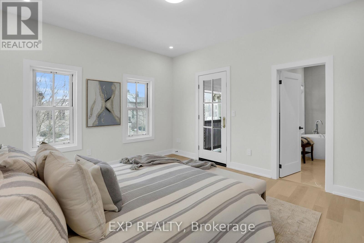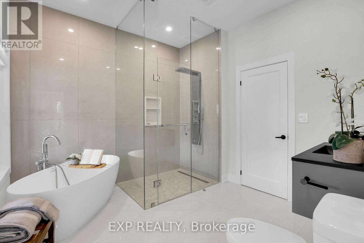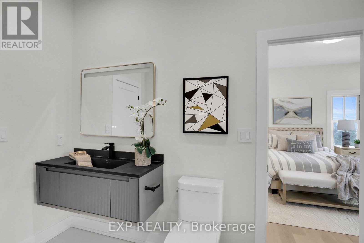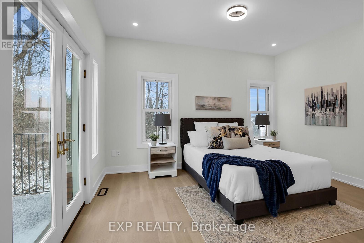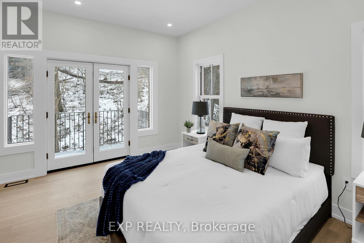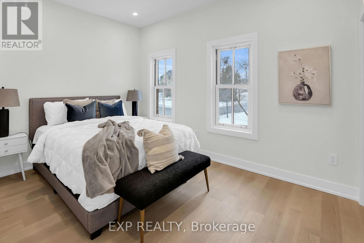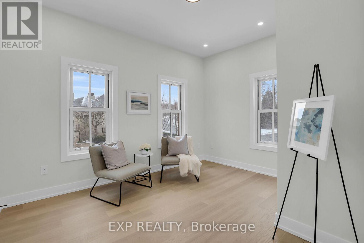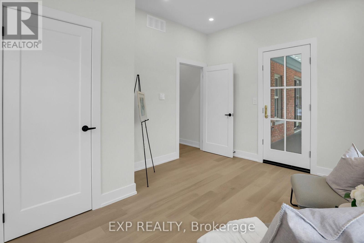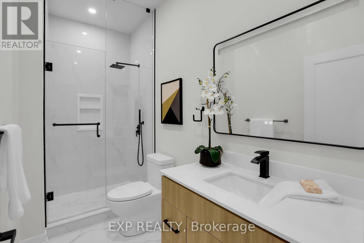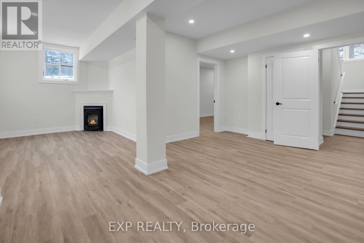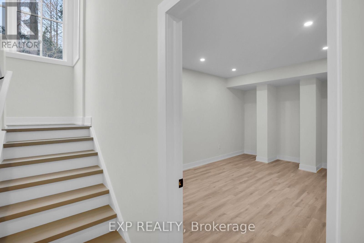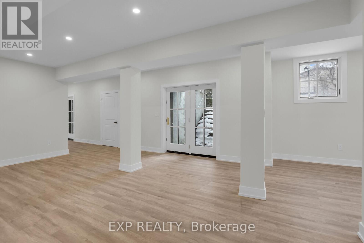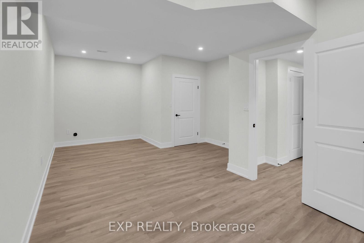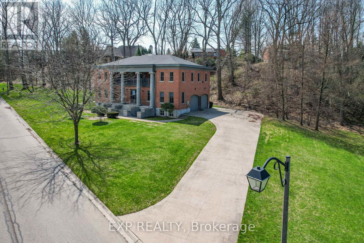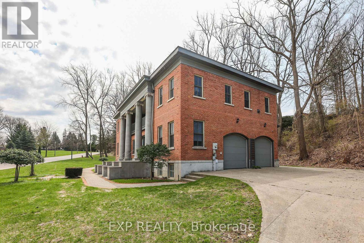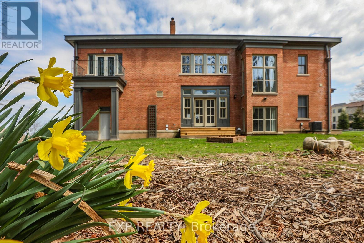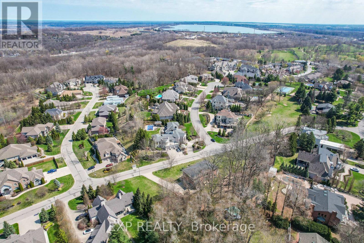7 卧室
5 浴室
3500 - 5000 sqft
壁炉
中央空调
风热取暖
$1,849,000
Nestled in one of Niagara's most prestigious neighborhoods, Calaguiro Estates, this expansive estate offers a perfect blend of elegance, privacy, and endless potential. Situated on just under a 1-acre lot adorned with an abundance of mature trees and a lush Carolinian forest backdrop, this property provides a serene retreat minutes to Niagara-on-the-Lake and Niagara Falls. Recently renovated in 2025, this grand Charleston-style home was custom-built by Barber Homes, featuring timeless Greek Revival architecture with modern upgrades. Discover this stunning 7-bedroom, 5-bathroom home designed for ultimate comfort and functionality. The upper level features 5 bedrooms, an office space, and 3 full bathrooms, providing ample living space. The fully finished basement with two separate walk-up entrances is enhanced with 2 spacious additional bedrooms, a large family room, and full bathroom, perfect for extended family, multi-generational living or potential rental income. Heated flooring (rough-in) in basement. This stunning kitchen, laden with quartz countertops and new appliances, serves as the heart of the home, designed for both intimate family gatherings and large-scale entertaining. Towering 10' ceilings and expansive windows create a bright, airy ambiance throughout. With ample lot size, this property also offers the rare opportunity to build a secondary dwelling, ideal for a guest house, in-law suite, or additional rental income. Enjoy being in close proximity to the QEW, theatres, world-class wineries, numerous golf courses, and the natural beauty of Niagara Falls. Experience the unique charm of this exceptional home...Book your private showing today!! (id:43681)
Open House
现在这个房屋大家可以去Open House参观了!
开始于:
1:00 pm
结束于:
3:00 pm
房源概要
|
MLS® Number
|
X12142523 |
|
房源类型
|
民宅 |
|
社区名字
|
206 - Stamford |
|
附近的便利设施
|
医院, 公园, 礼拜场所, 学校 |
|
设备类型
|
热水器 |
|
特征
|
树木繁茂的地区, 无地毯 |
|
总车位
|
10 |
|
租赁设备类型
|
热水器 |
详 情
|
浴室
|
5 |
|
地上卧房
|
5 |
|
地下卧室
|
2 |
|
总卧房
|
7 |
|
Age
|
16 To 30 Years |
|
家电类
|
洗碗机, 微波炉, 烤箱, Hood 电扇, 炉子, 冰箱 |
|
地下室进展
|
已装修 |
|
地下室功能
|
Walk-up |
|
地下室类型
|
N/a (finished) |
|
施工种类
|
独立屋 |
|
空调
|
中央空调 |
|
外墙
|
砖 |
|
壁炉
|
有 |
|
Fireplace Total
|
1 |
|
地基类型
|
混凝土浇筑 |
|
客人卫生间(不包含洗浴)
|
1 |
|
供暖方式
|
天然气 |
|
供暖类型
|
压力热风 |
|
储存空间
|
2 |
|
内部尺寸
|
3500 - 5000 Sqft |
|
类型
|
独立屋 |
|
设备间
|
市政供水 |
车 位
土地
|
英亩数
|
无 |
|
土地便利设施
|
医院, 公园, 宗教场所, 学校 |
|
污水道
|
Sanitary Sewer |
|
土地深度
|
228 Ft ,8 In |
|
土地宽度
|
353 Ft |
|
不规则大小
|
353 X 228.7 Ft |
房 间
| 楼 层 |
类 型 |
长 度 |
宽 度 |
面 积 |
|
二楼 |
主卧 |
4.02 m |
4.5 m |
4.02 m x 4.5 m |
|
二楼 |
第二卧房 |
5.94 m |
4.32 m |
5.94 m x 4.32 m |
|
二楼 |
第三卧房 |
3.99 m |
3.23 m |
3.99 m x 3.23 m |
|
二楼 |
Bedroom 4 |
2.92 m |
3.99 m |
2.92 m x 3.99 m |
|
二楼 |
Bedroom 5 |
2.46 m |
2.37 m |
2.46 m x 2.37 m |
|
二楼 |
Office |
4.05 m |
2.98 m |
4.05 m x 2.98 m |
|
地下室 |
第二卧房 |
3.99 m |
6.61 m |
3.99 m x 6.61 m |
|
地下室 |
家庭房 |
9.6 m |
6.06 m |
9.6 m x 6.06 m |
|
地下室 |
卧室 |
5.3 m |
3.5 m |
5.3 m x 3.5 m |
|
一楼 |
厨房 |
7.89 m |
3.38 m |
7.89 m x 3.38 m |
|
一楼 |
客厅 |
3.99 m |
5.76 m |
3.99 m x 5.76 m |
|
一楼 |
餐厅 |
5.36 m |
3.68 m |
5.36 m x 3.68 m |
设备间
https://www.realtor.ca/real-estate/28299774/6638-calaguiro-drive-niagara-falls-stamford-206-stamford


