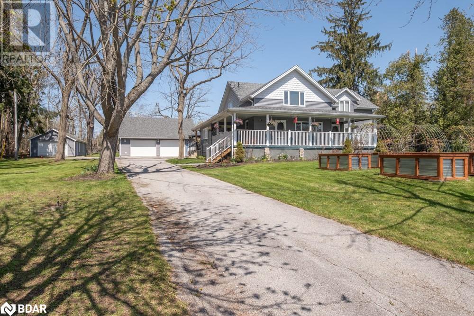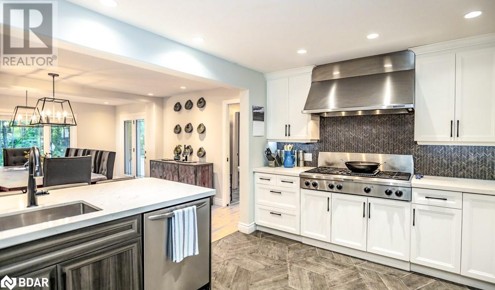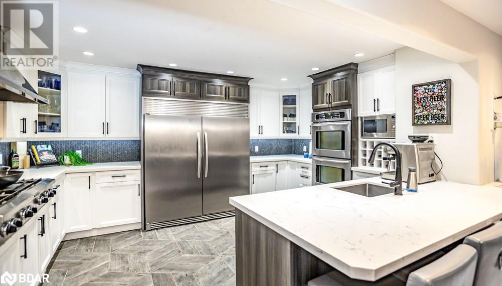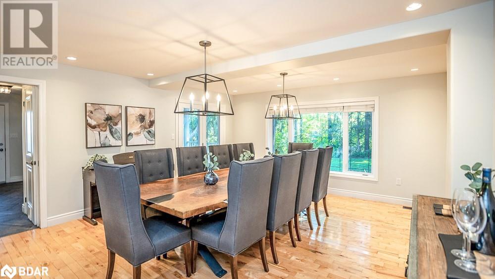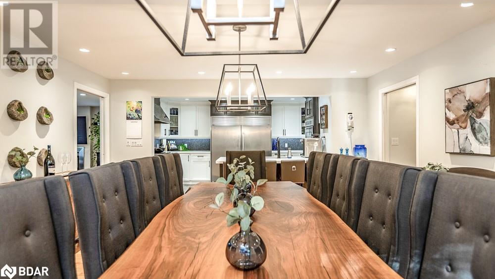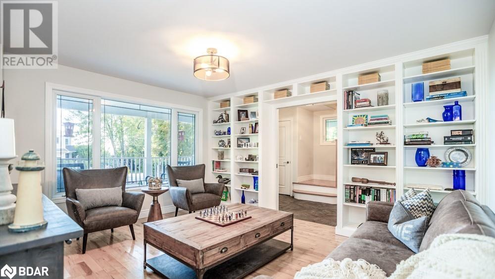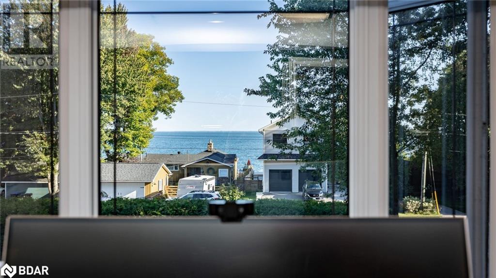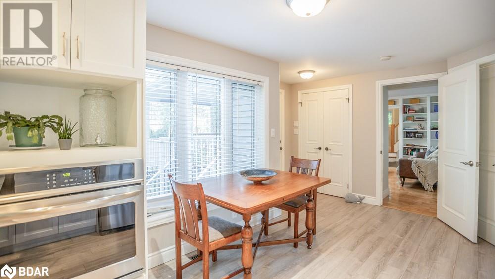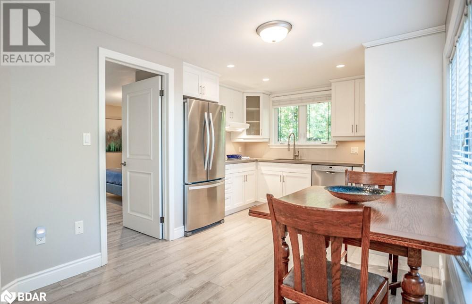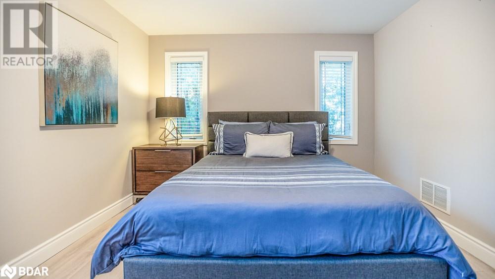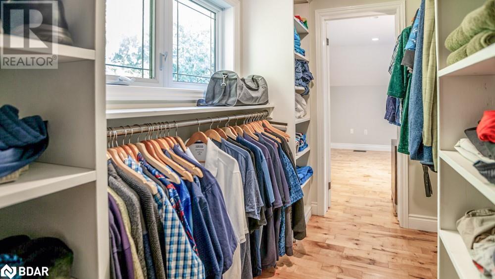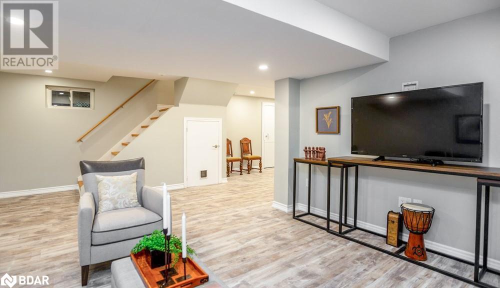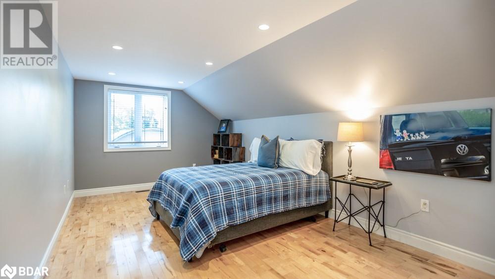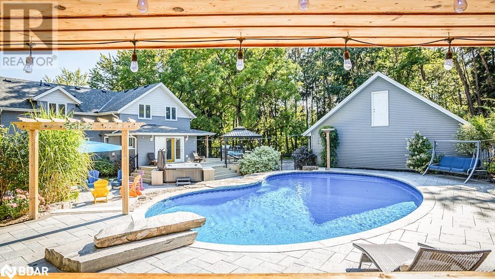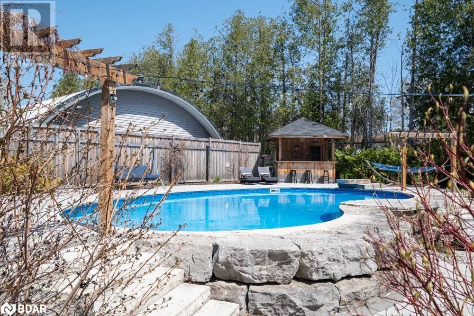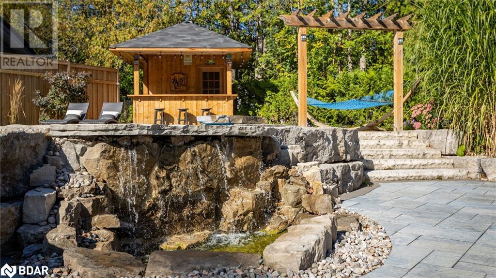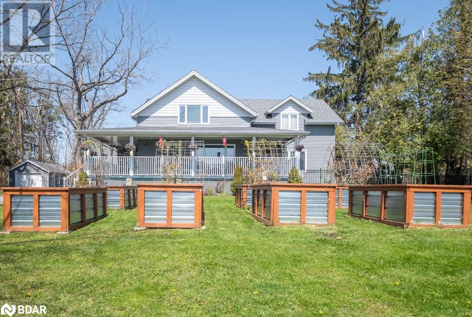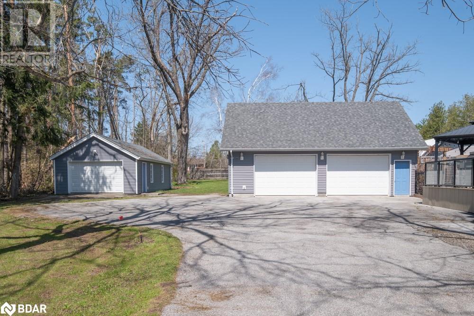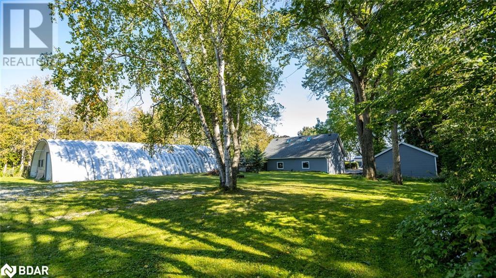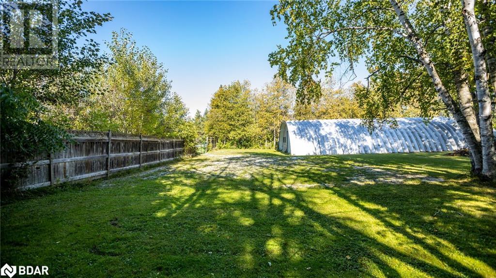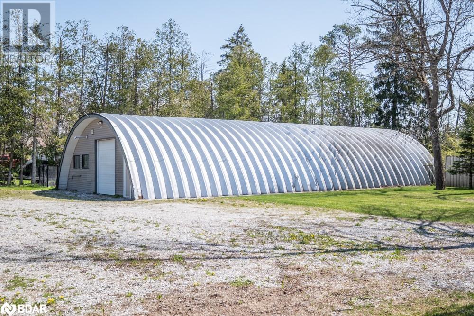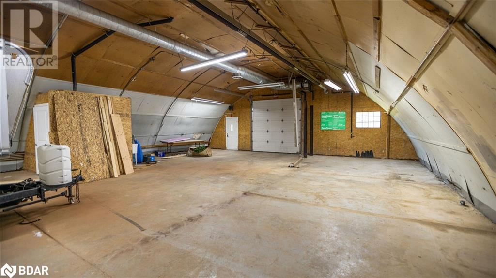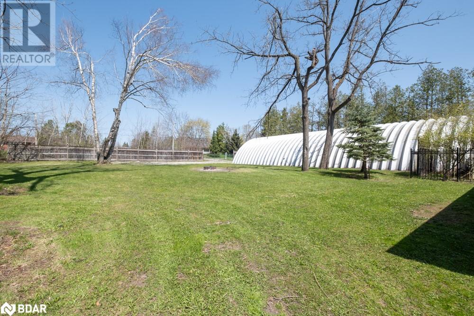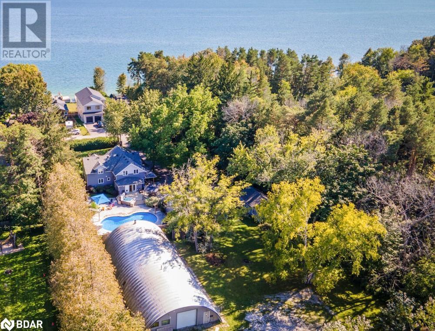6 卧室
5 浴室
4457 sqft
两层
壁炉
Inground Pool
中央空调
风热取暖
Landscaped
$1,999,900
Some properties come along that defy expectations, where every detail reveals a layer of uniqueness rarely seen. 112 Lakeshore Road West is one of those places. This character-rich century home sits on a generous parcel with dual road access from both Lakeshore Road West and Shelswell Boulevard and borders the quiet charm of Shelswell Park. At the heart of the property is a beautifully updated home filled with warmth, natural light, and timeless design. A fully self-contained in-law or guest suite offers privacy and flexibility for multi-generational living. Step outside, and a world of possibility unfolds. The saltwater pool with a change house, hot tub, and tiki bar creates a private oasis for summer days and evening gatherings under the stars.For those with hobbies, a growing business, or a passion for vehicles, the detached garages and massive Quonset hut/shop with Shelswell Blvd. access open endless doors. Raised garden beds invite your green thumb to flourish, and the quiet rhythm of the neighbourhood reminds you that nature and community live in harmony here.Whether you're hosting, relaxing, working, or dreaming bigger this property adapts. It's an investment in lifestyle, land, and legacy.Steps to Lake Simcoe and only moments from daily conveniences, 112 Lakeshore Road West is where rarity meets opportunity. Homes like this don't come along often and this one combines so many features and benefits to be enjoyed. (id:43681)
房源概要
|
MLS® Number
|
40727752 |
|
房源类型
|
民宅 |
|
附近的便利设施
|
Beach, 近高尔夫球场, 公园 |
|
特征
|
Country Residential |
|
总车位
|
13 |
|
泳池类型
|
Inground Pool |
|
结构
|
Porch |
|
View Type
|
Lake View |
详 情
|
浴室
|
5 |
|
地上卧房
|
5 |
|
地下卧室
|
1 |
|
总卧房
|
6 |
|
家电类
|
洗碗机, 烘干机, Freezer, 冰箱, 洗衣机 |
|
建筑风格
|
2 层 |
|
地下室进展
|
部分完成 |
|
地下室类型
|
全部完成 |
|
施工种类
|
独立屋 |
|
空调
|
中央空调 |
|
外墙
|
乙烯基壁板 |
|
壁炉
|
有 |
|
Fireplace Total
|
1 |
|
地基类型
|
混凝土浇筑 |
|
客人卫生间(不包含洗浴)
|
1 |
|
供暖方式
|
天然气 |
|
供暖类型
|
压力热风 |
|
储存空间
|
2 |
|
内部尺寸
|
4457 Sqft |
|
类型
|
独立屋 |
|
设备间
|
Well |
车 位
土地
|
英亩数
|
无 |
|
土地便利设施
|
Beach, 近高尔夫球场, 公园 |
|
Landscape Features
|
Landscaped |
|
污水道
|
Septic System |
|
土地深度
|
310 Ft |
|
土地宽度
|
150 Ft |
|
规划描述
|
M1 |
房 间
| 楼 层 |
类 型 |
长 度 |
宽 度 |
面 积 |
|
二楼 |
三件套卫生间 |
|
|
Measurements not available |
|
二楼 |
卧室 |
|
|
10'6'' x 20'1'' |
|
二楼 |
卧室 |
|
|
11'4'' x 16'2'' |
|
二楼 |
洗衣房 |
|
|
10'6'' x 5'0'' |
|
二楼 |
完整的浴室 |
|
|
Measurements not available |
|
二楼 |
主卧 |
|
|
24'7'' x 10'10'' |
|
二楼 |
卧室 |
|
|
15'0'' x 11'1'' |
|
地下室 |
三件套卫生间 |
|
|
Measurements not available |
|
地下室 |
家庭房 |
|
|
21'6'' x 14'0'' |
|
地下室 |
其它 |
|
|
6'8'' x 10'11'' |
|
地下室 |
娱乐室 |
|
|
14'7'' x 14'6'' |
|
地下室 |
卧室 |
|
|
16'11'' x 15'8'' |
|
一楼 |
两件套卫生间 |
|
|
Measurements not available |
|
一楼 |
三件套卫生间 |
|
|
Measurements not available |
|
一楼 |
卧室 |
|
|
12'11'' x 13'5'' |
|
一楼 |
Kitchen/dining Room |
|
|
18'4'' x 10'11'' |
|
一楼 |
门厅 |
|
|
5'10'' x 14'6'' |
|
一楼 |
客厅 |
|
|
15'2'' x 14'6'' |
|
一楼 |
厨房 |
|
|
11'5'' x 15'7'' |
|
一楼 |
餐厅 |
|
|
19'1'' x 15'7'' |
|
一楼 |
家庭房 |
|
|
14'11'' x 17'9'' |
https://www.realtor.ca/real-estate/28299790/112-lakeshore-road-w-oro-medonte



