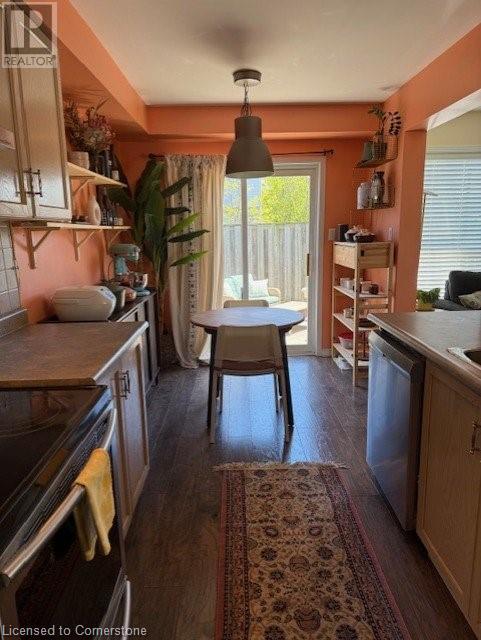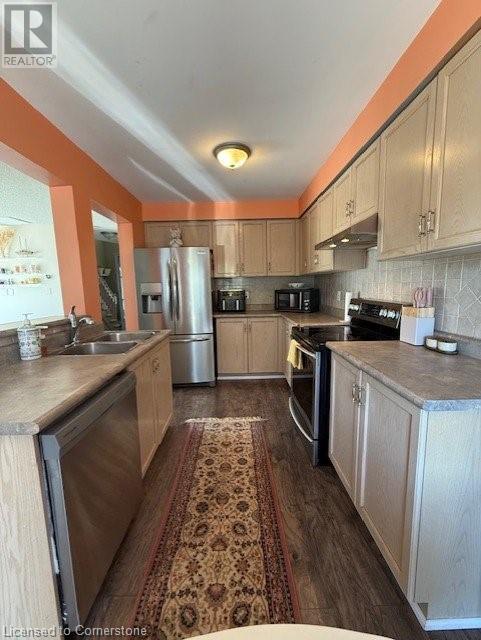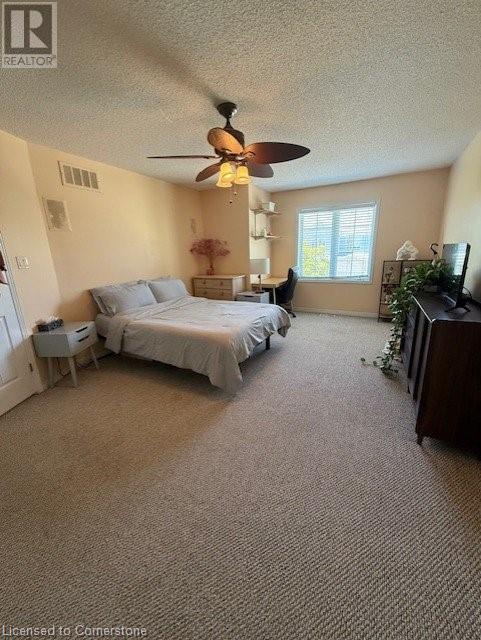3 卧室
2 浴室
1220 sqft
两层
中央空调
风热取暖
$2,800 Monthly
Insurance, Property Management, Water
Gorgeous, Well-Maintained End Unit Townhome – 3 Bedrooms, 2 Bathrooms, Finished Basement This beautifully maintained end unit townhome offers 3 spacious bedrooms and 2 bathrooms, with a bright, open-concept layout perfect for modern living. The airy main floor features a large family room, dining area, and an eat-in kitchen with sliding doors leading to a lovely backyard patio—ideal for entertaining. Upstairs, you'll find generously sized bedrooms with XL closets and an updated 4-piece bathroom. The finished basement provides versatile space for a rec room, home gym, or home office. Direct entry from the attached garage adds everyday convenience and this home has ample storage throughout. Located in a highly desirable Stoney Creek area with quick highway access—perfect for commuters—and plenty of visitor parking. This home combines comfort, style, and functionality in a prime location. (id:43681)
房源概要
|
MLS® Number
|
40727648 |
|
房源类型
|
民宅 |
|
附近的便利设施
|
公园, 学校, 购物 |
|
总车位
|
2 |
详 情
|
浴室
|
2 |
|
地上卧房
|
3 |
|
总卧房
|
3 |
|
家电类
|
洗碗机, 烘干机, 微波炉, 冰箱, 炉子, 洗衣机, Gas 炉子(s) |
|
建筑风格
|
2 层 |
|
地下室进展
|
已装修 |
|
地下室类型
|
全完工 |
|
施工种类
|
附加的 |
|
空调
|
中央空调 |
|
外墙
|
砖 Veneer, 乙烯基壁板 |
|
地基类型
|
混凝土浇筑 |
|
客人卫生间(不包含洗浴)
|
1 |
|
供暖方式
|
天然气 |
|
供暖类型
|
压力热风 |
|
储存空间
|
2 |
|
内部尺寸
|
1220 Sqft |
|
类型
|
联排别墅 |
|
设备间
|
市政供水 |
车 位
土地
|
入口类型
|
Road Access, Highway Access, Highway Nearby |
|
英亩数
|
无 |
|
土地便利设施
|
公园, 学校, 购物 |
|
污水道
|
城市污水处理系统 |
|
规划描述
|
Rm3-10 |
房 间
| 楼 层 |
类 型 |
长 度 |
宽 度 |
面 积 |
|
二楼 |
四件套浴室 |
|
|
Measurements not available |
|
二楼 |
卧室 |
|
|
11'4'' x 9'6'' |
|
二楼 |
卧室 |
|
|
16'0'' x 10'0'' |
|
二楼 |
主卧 |
|
|
20'0'' x 13'0'' |
|
地下室 |
娱乐室 |
|
|
18'0'' x 11'0'' |
|
一楼 |
两件套卫生间 |
|
|
Measurements not available |
|
一楼 |
客厅 |
|
|
21'0'' x 11'0'' |
|
一楼 |
厨房 |
|
|
19'0'' x 8'0'' |
https://www.realtor.ca/real-estate/28298587/104-frances-avenue-unit-38-stoney-creek


























