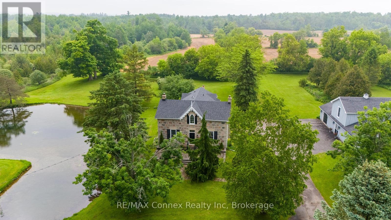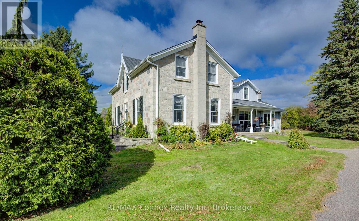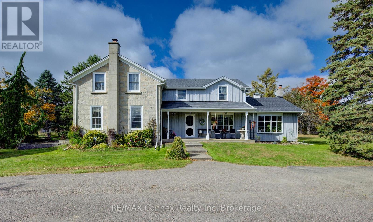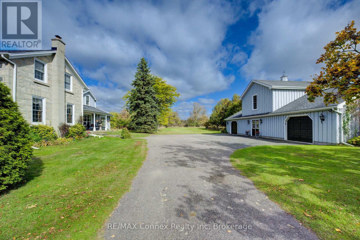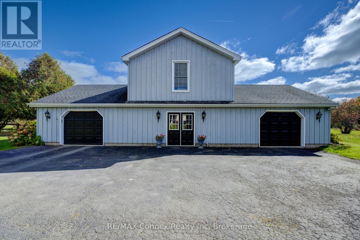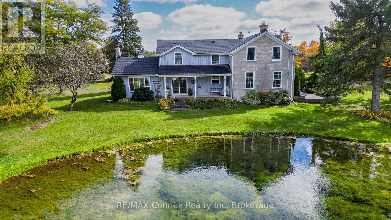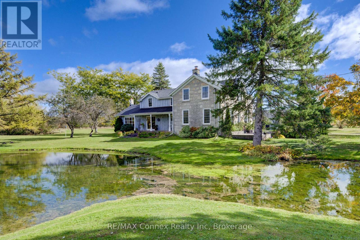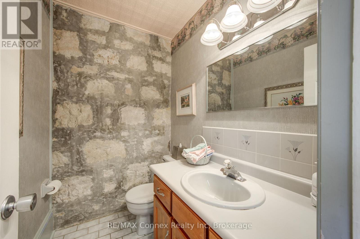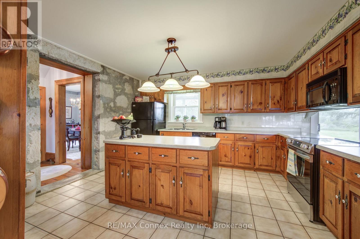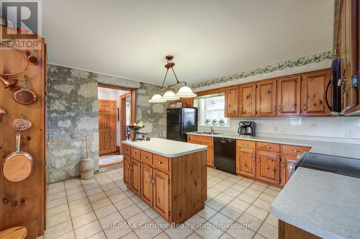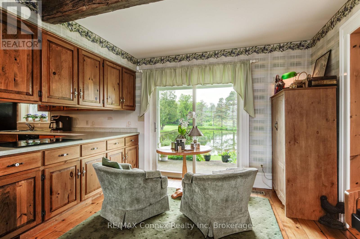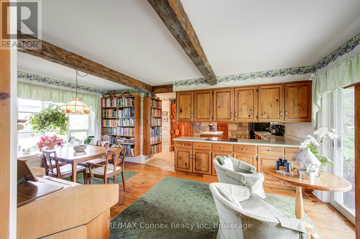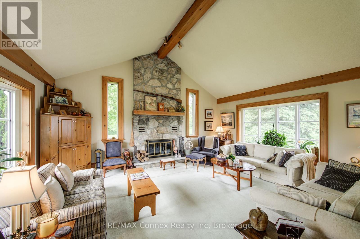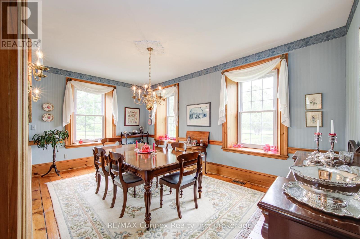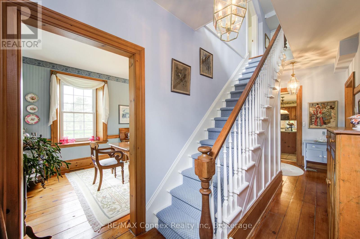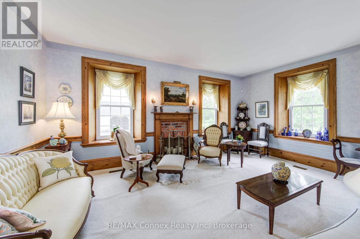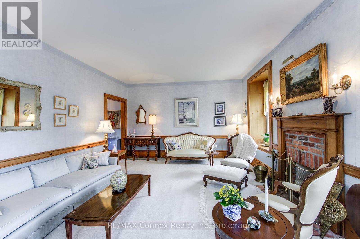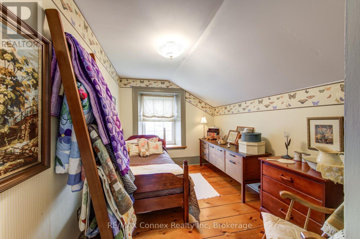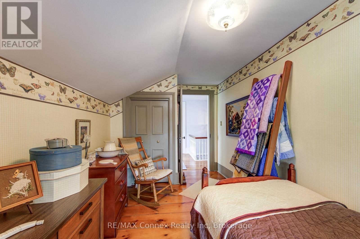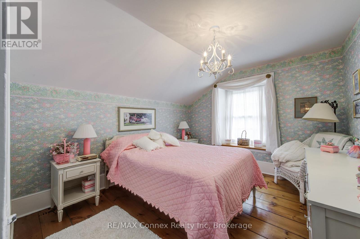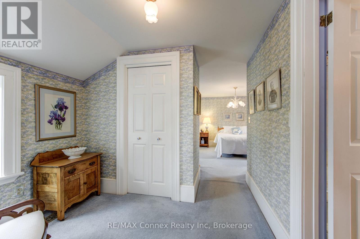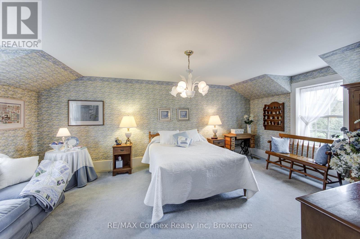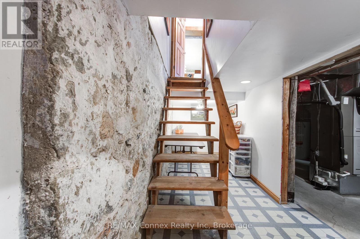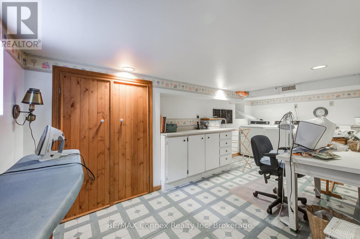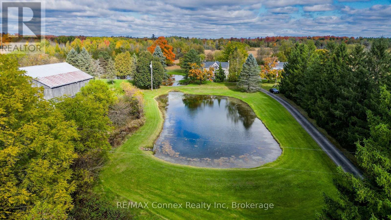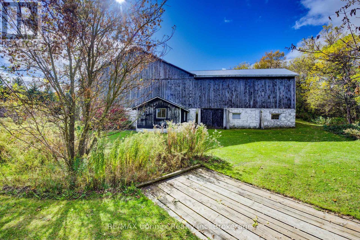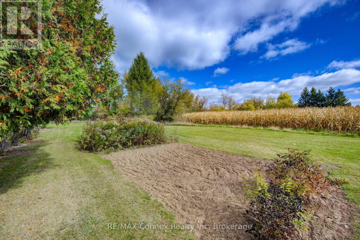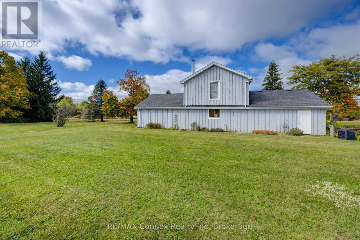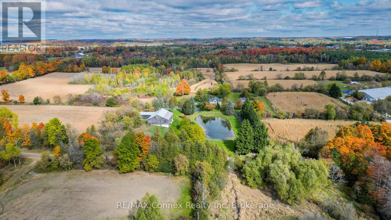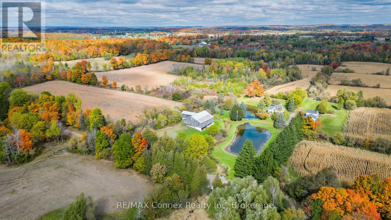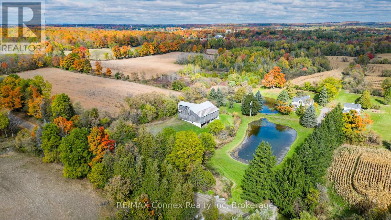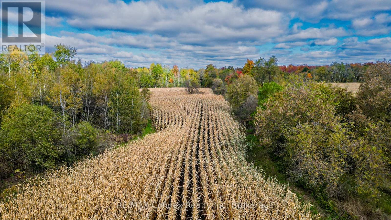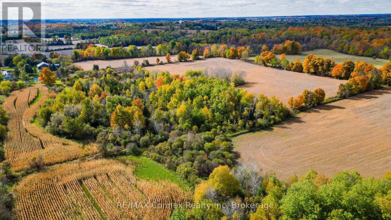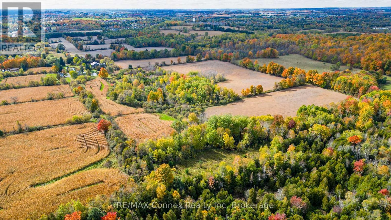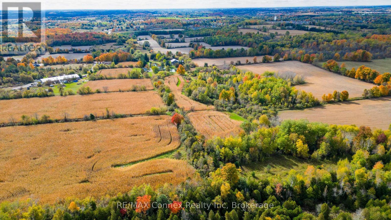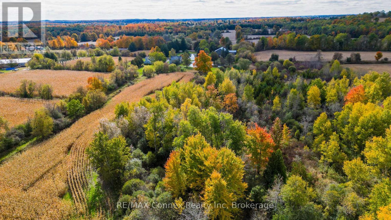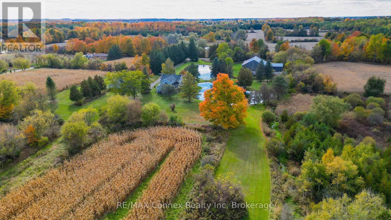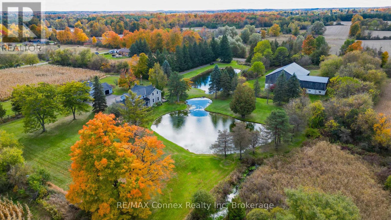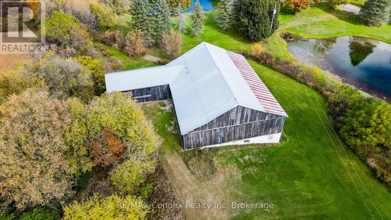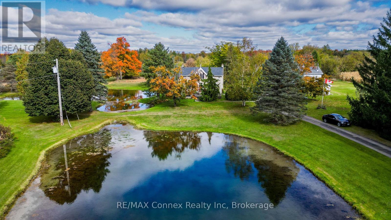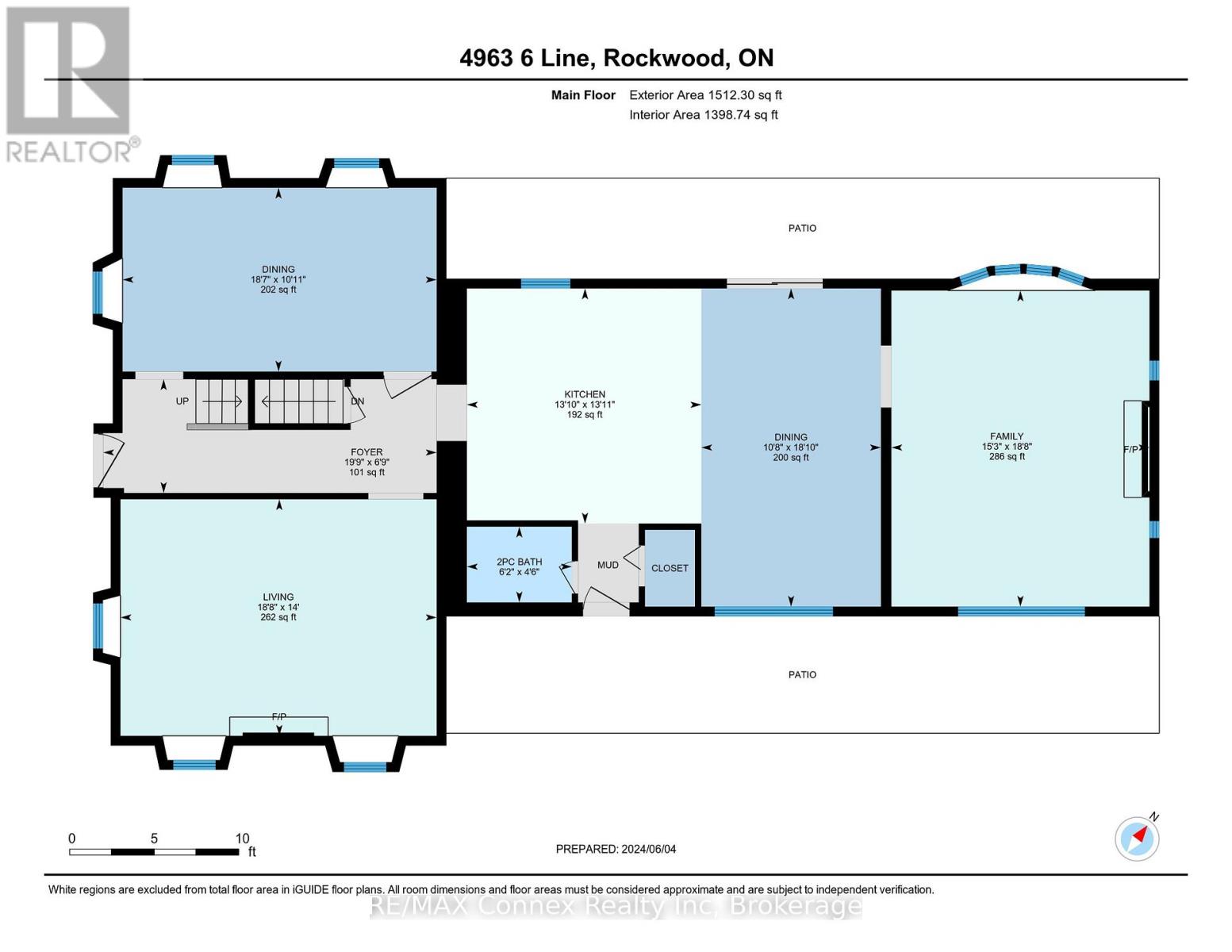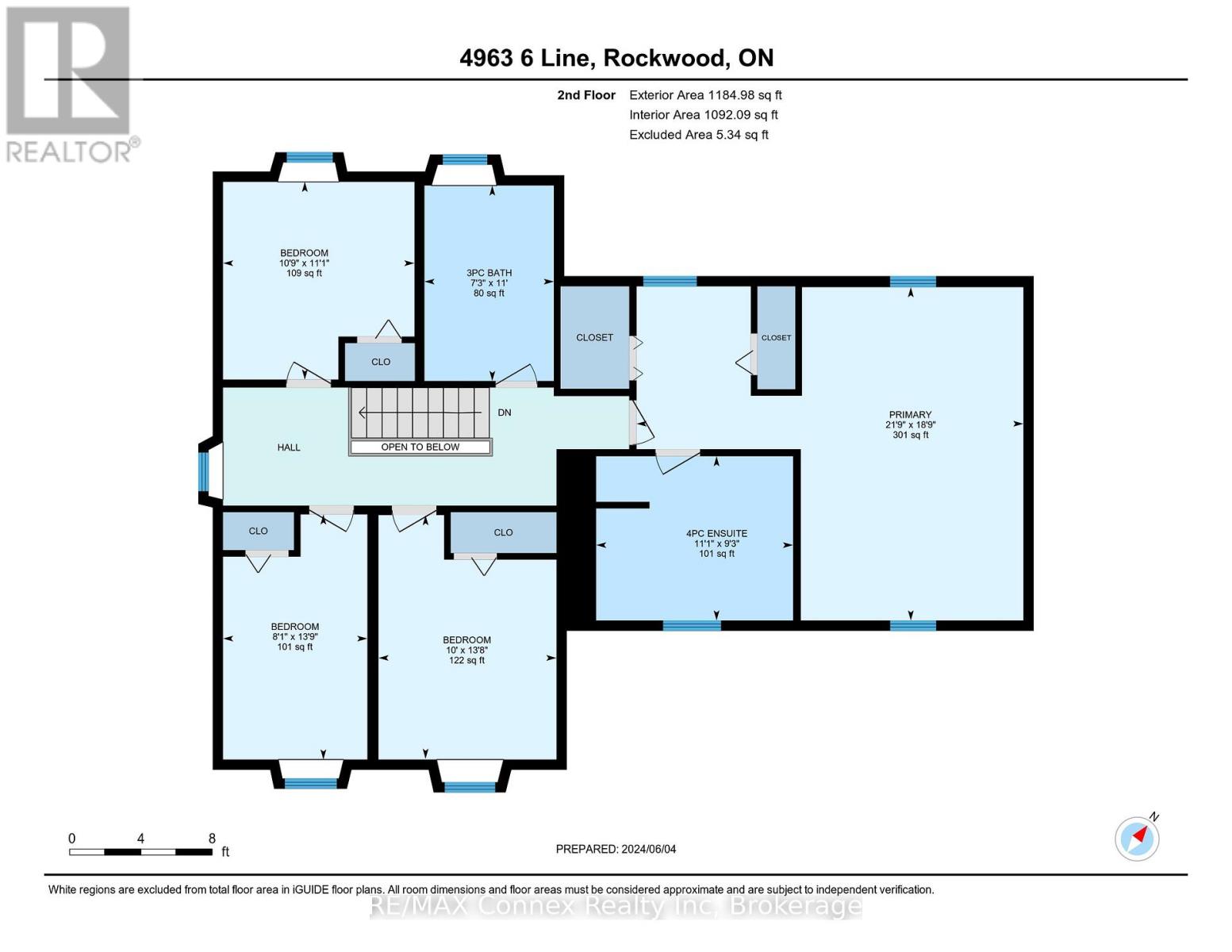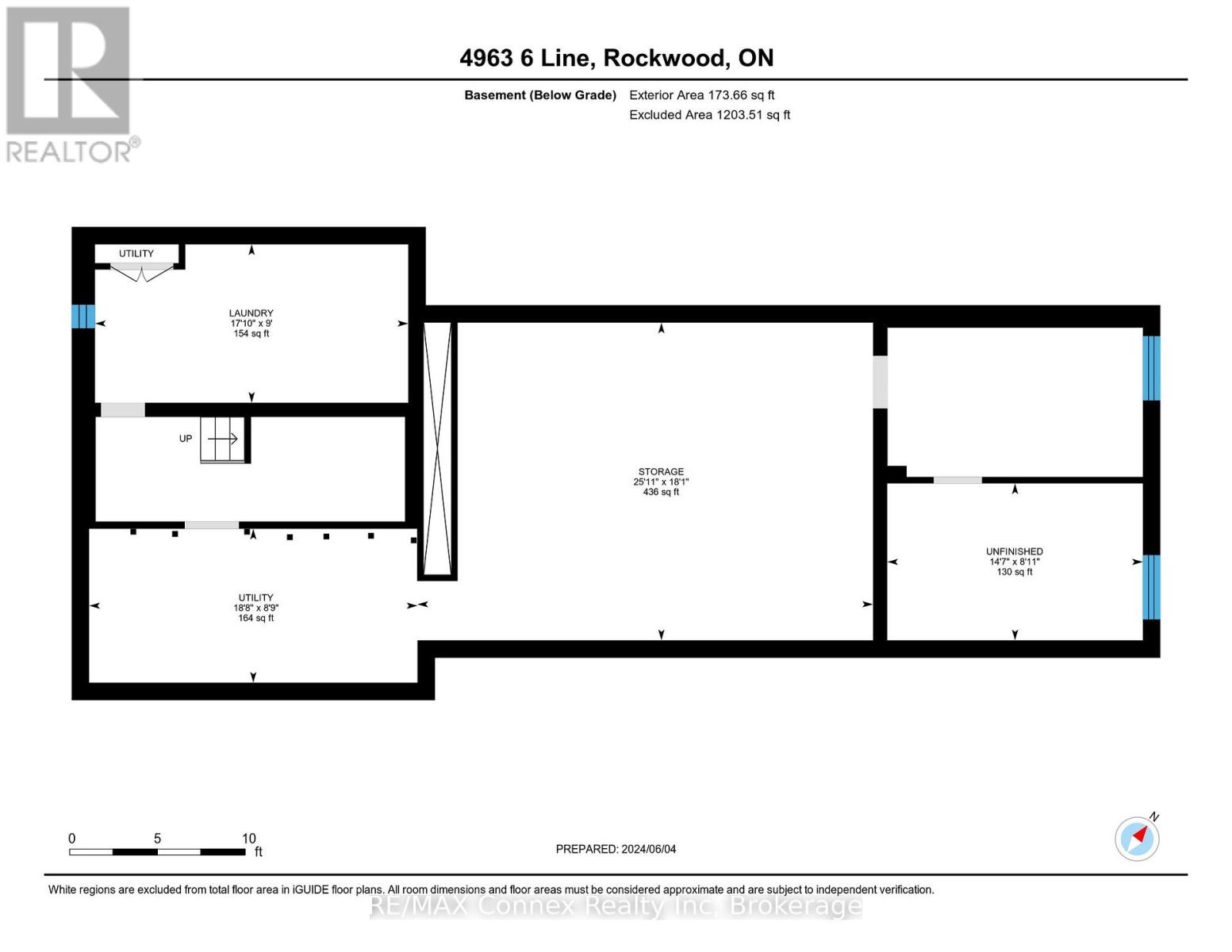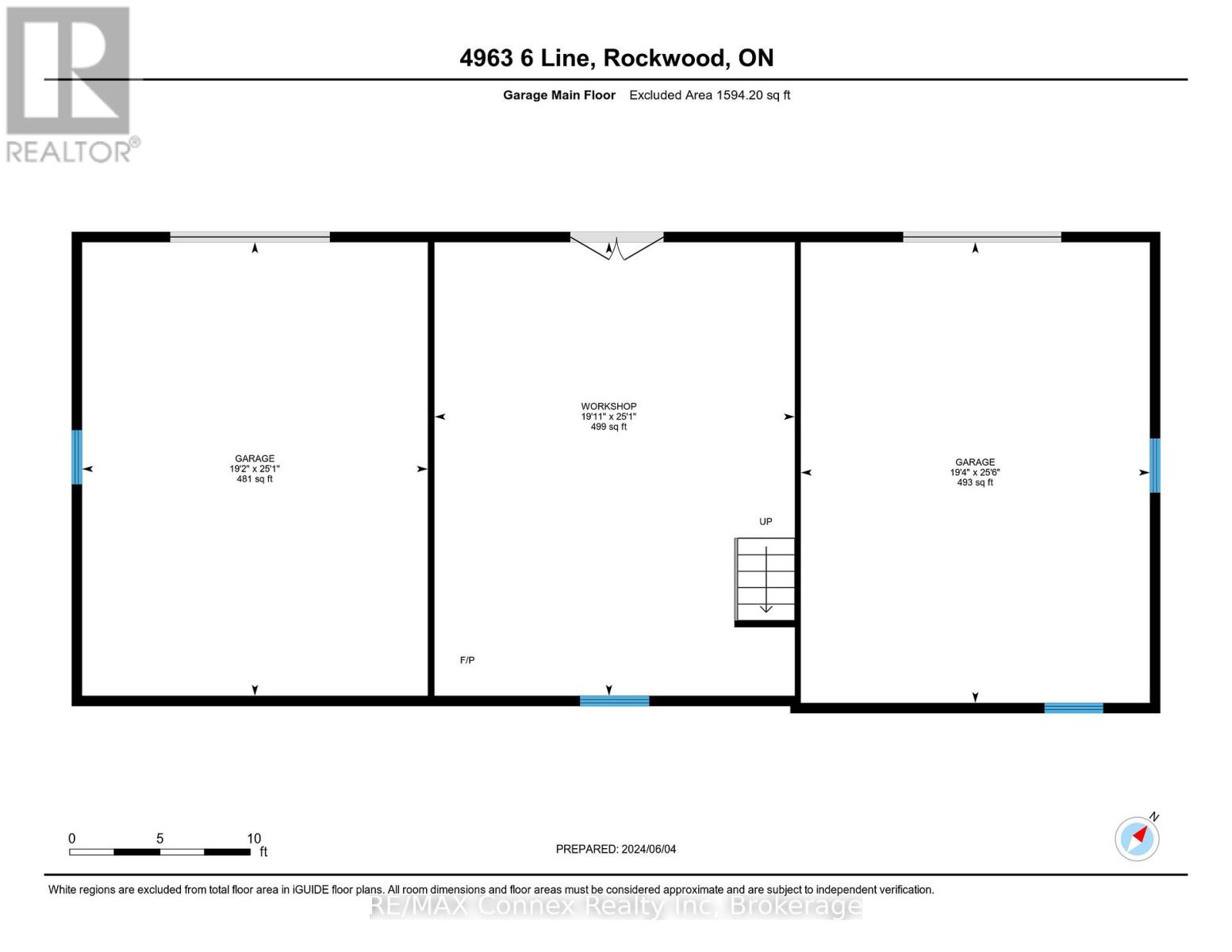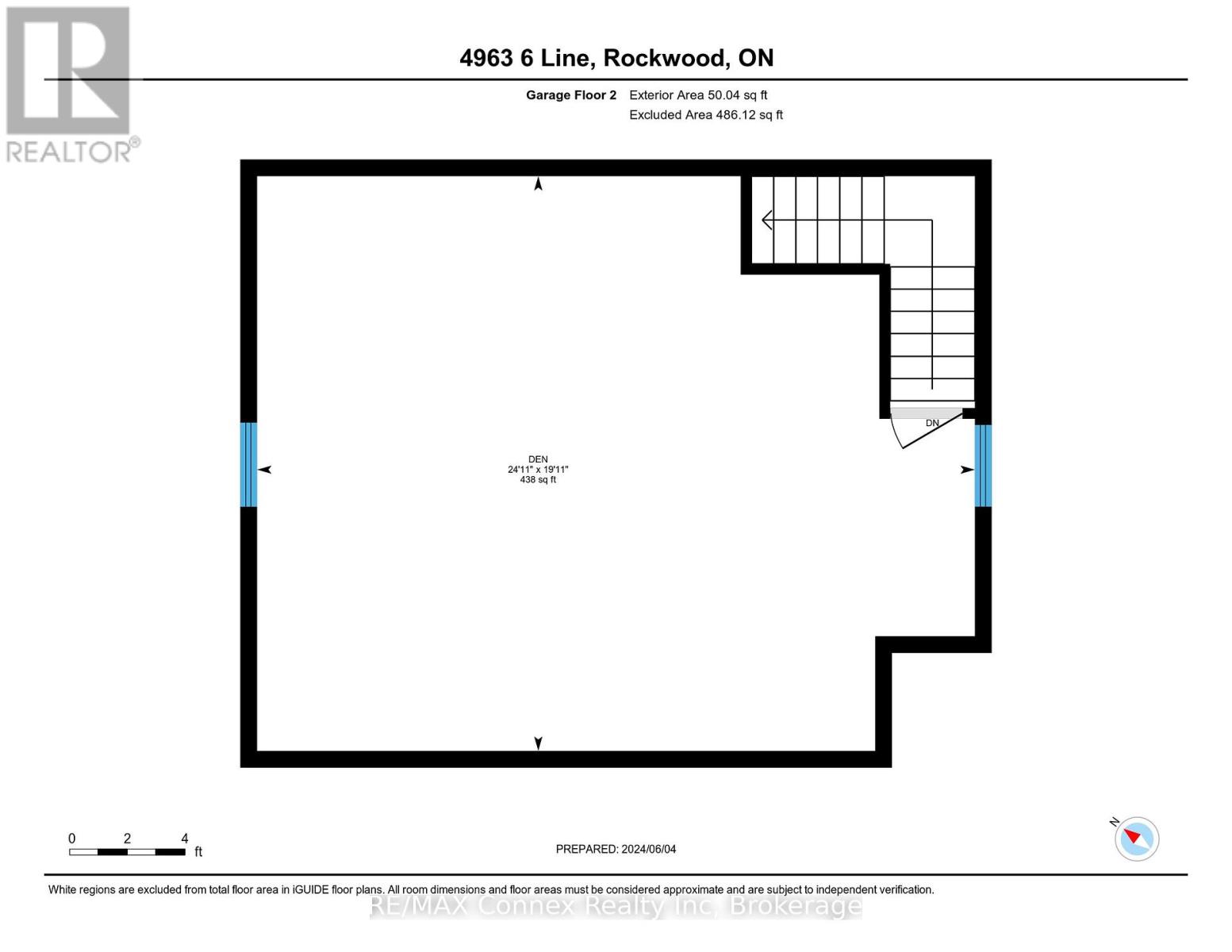4 卧室
3 浴室
2500 - 3000 sqft
壁炉
中央空调
Heat Pump
面积
Landscaped
$2,899,999
A home full of history and charm, but also functionality. This stone home is a beautiful 2904 square feet, 4 bedroom, 3 washrooms, family room plus living room. Large kitchen with island, a breakfast area, a separate dining area and cozy reading nook overlooking pond. The bright family room has an abundance of windows, cathedral ceiling, large stone hearth with a view of the pond. The home features a large formal dining room and magnificent living room with wood burning fireplace. Upstairs has four bedrooms with lots of closet space, with a master suite, a 4pc ensuite and sitting area. Not like the usual 18th century homes, this one stands out from the rest with its large unfinished rec. room that is just waiting for your final touches. Walking into the comfort of this home is exactly what you have been looking for. Surrounded by a stunning property on all sides, with mature trees, spring fed ponds, workable pastures and two separate single car garage's that could easily fit two vehicle in each plus a heated shop with a loft from an art studio or entertainment room. (id:43681)
房源概要
|
MLS® Number
|
X12142232 |
|
房源类型
|
民宅 |
|
社区名字
|
Rural Guelph/Eramosa East |
|
社区特征
|
School Bus |
|
设备类型
|
热水器 |
|
特征
|
树木繁茂的地区, Irregular Lot Size, Open Space |
|
总车位
|
12 |
|
租赁设备类型
|
热水器 |
|
结构
|
Patio(s), Barn, Workshop |
|
View Type
|
View |
详 情
|
浴室
|
3 |
|
地上卧房
|
4 |
|
总卧房
|
4 |
|
Age
|
100+ Years |
|
公寓设施
|
Fireplace(s) |
|
家电类
|
Garage Door Opener Remote(s), Water Purifier, Water Softener, 烘干机, 炉子, 洗衣机, 窗帘, 冰箱 |
|
地下室进展
|
部分完成 |
|
地下室类型
|
全部完成 |
|
施工种类
|
独立屋 |
|
空调
|
中央空调 |
|
外墙
|
木头, 石 |
|
Fire Protection
|
Smoke Detectors, Alarm System |
|
壁炉
|
有 |
|
Fireplace Total
|
2 |
|
Flooring Type
|
Hardwood |
|
地基类型
|
混凝土浇筑, 石 |
|
客人卫生间(不包含洗浴)
|
1 |
|
供暖方式
|
电 |
|
供暖类型
|
Heat Pump |
|
储存空间
|
2 |
|
内部尺寸
|
2500 - 3000 Sqft |
|
类型
|
独立屋 |
|
设备间
|
Drilled Well |
车 位
土地
|
英亩数
|
有 |
|
Landscape Features
|
Landscaped |
|
污水道
|
Septic System |
|
土壤类型
|
壤土 |
|
地表水
|
湖泊/池塘 |
|
规划描述
|
Agricultural |
房 间
| 楼 层 |
类 型 |
长 度 |
宽 度 |
面 积 |
|
二楼 |
主卧 |
18.7 m |
21.7 m |
18.7 m x 21.7 m |
|
二楼 |
第二卧房 |
11.1 m |
10.8 m |
11.1 m x 10.8 m |
|
二楼 |
第三卧房 |
13.8 m |
8.1 m |
13.8 m x 8.1 m |
|
二楼 |
Bedroom 4 |
13.8 m |
8.1 m |
13.8 m x 8.1 m |
|
地下室 |
洗衣房 |
9 m |
17.9 m |
9 m x 17.9 m |
|
地下室 |
其它 |
8.9 m |
14.6 m |
8.9 m x 14.6 m |
|
一楼 |
门厅 |
6.7 m |
19.7 m |
6.7 m x 19.7 m |
|
一楼 |
厨房 |
13.9 m |
13.9 m |
13.9 m x 13.9 m |
|
一楼 |
浴室 |
4.5 m |
6.2 m |
4.5 m x 6.2 m |
|
一楼 |
家庭房 |
18.7 m |
15.3 m |
18.7 m x 15.3 m |
|
一楼 |
客厅 |
14 m |
18.7 m |
14 m x 18.7 m |
|
一楼 |
餐厅 |
10.9 m |
18.6 m |
10.9 m x 18.6 m |
设备间
|
Wireless
|
可用 |
|
Telephone
|
Nearby |
https://www.realtor.ca/real-estate/28298647/4963-sixth-line-guelpheramosa-rural-guelpheramosa-east


