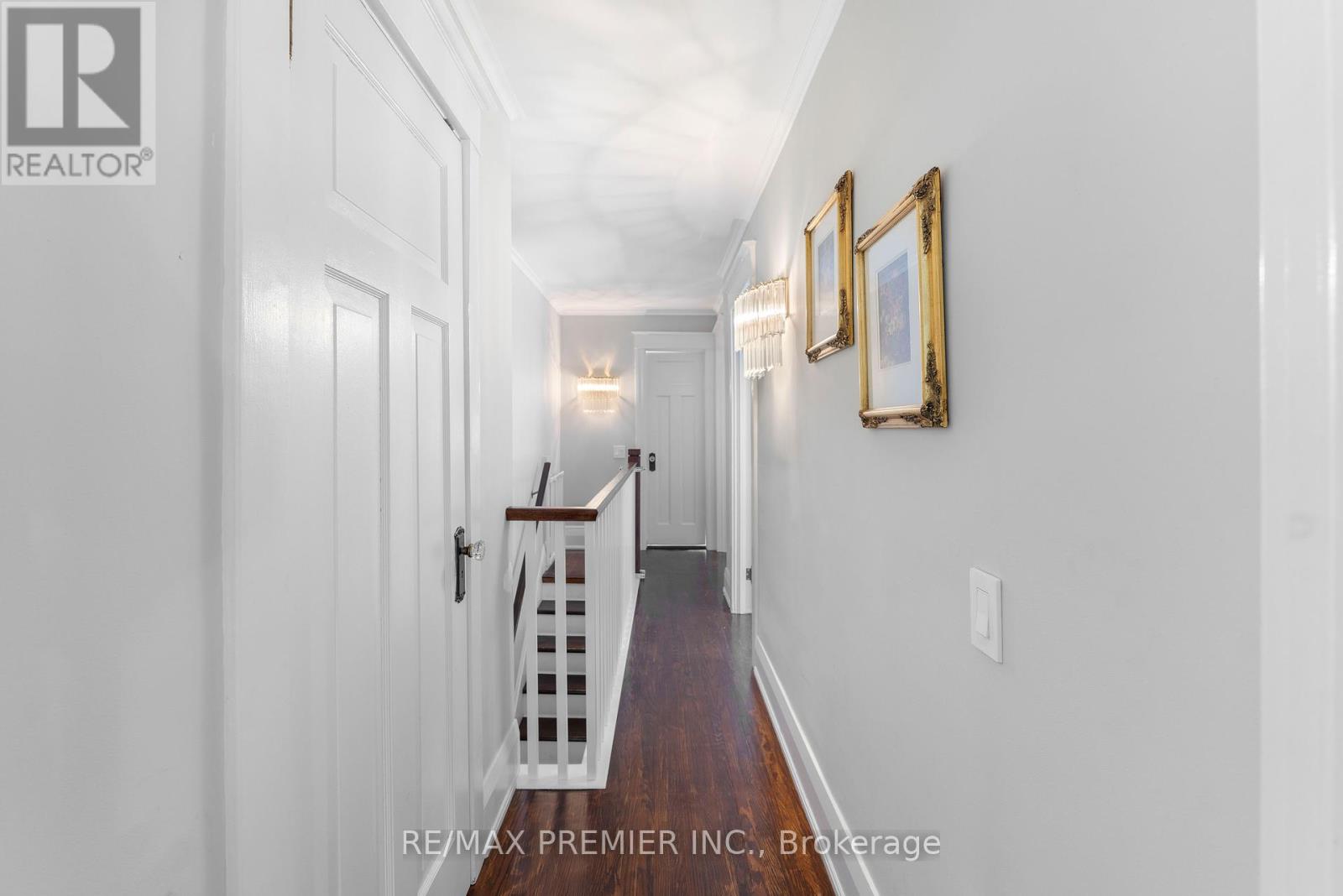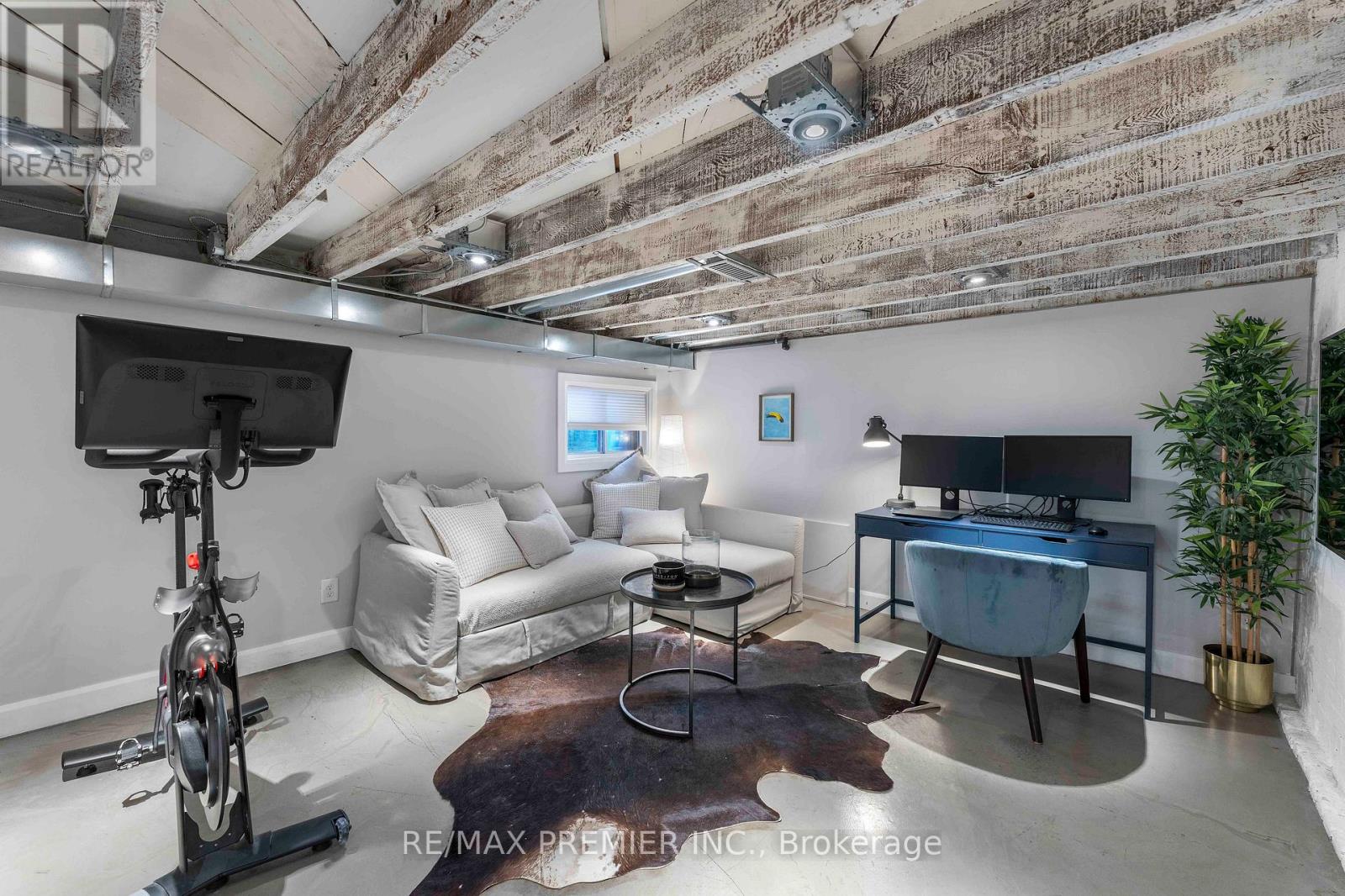3 卧室
2 浴室
1100 - 1500 sqft
中央空调
风热取暖
Landscaped
$4,499 Monthly
Welcome To This Meticulously Maintained Semi-Detached Home, Nestled In The Heart Of Toronto's Vibrant East End. Located Just Steps From East Lynn Park And Merrill Bridge Road Dog Park & Ravine, Within Walking Distance To Both The Woodbine Subway Station And Danforth GO Station And A Short Commute To Woodbine Beach, This Property Offers The Perfect Combination Of Convenience And Comfort. With A Walk Score Of 94 And A Transit Score Of 90! Inside, You'll Find A Beautifully Updated Living Space With An Inviting Open Concept And Hardwood Floors, Featuring A Bright Kitchen Equipped With Stainless Steel Appliances, Including A 5-Burner Gas Stove And Oversized Fridge, All Complemented By Sleek Quartz Countertops That Includes A Breakfast Counter. Upstairs Boasts Three Bedrooms With Closets And A Renovated 4-Piece Bathroom, With A Large Primary Bedroom That Includes An Oversized Closet. The Spacious Finished Basement Offers Even More Living Space And Potential To Customize To Your Needs, With A New Washer And Dryer, Built-In Storage, Laundry Sink And A Three-Piece Bathroom. Outside, The Property Backyard Boasts A Large Deck With A Natural Gas Connected BBQ, Lower Patio, Landscaping And A Large Shed In That Is Ideal For Extra Storage, With Rear Lane Parking. Additionally, The Shared Driveway And Available Street Parking Provides Added Convenience For Residents. Enjoy The Lively Atmosphere Of The World-Famous Danforth And Upper Beaches District, Known For Its Vibrant Culture, Restaurants, And Shops, All Just A Short Stroll Away. With Its Unbeatable Location, Ample Parking, And Turn-Key Condition, This Home Is Perfect For Working Professionals, Young Families, Or Anyone Looking To Live In One Of Toronto's Most Sought-After Neighborhoods. (id:43681)
房源概要
|
MLS® Number
|
E12142166 |
|
房源类型
|
民宅 |
|
社区名字
|
Woodbine Corridor |
|
附近的便利设施
|
医院, 公园, 公共交通, 学校 |
|
特征
|
Lane |
|
总车位
|
2 |
|
结构
|
Deck, Patio(s), Porch, 棚 |
详 情
|
浴室
|
2 |
|
地上卧房
|
3 |
|
总卧房
|
3 |
|
Age
|
100+ Years |
|
家电类
|
Central Vacuum, Water Heater, Blinds, 洗碗机, 烘干机, Hood 电扇, 炉子, 洗衣机, 冰箱 |
|
地下室进展
|
已装修 |
|
地下室类型
|
N/a (finished) |
|
施工种类
|
Semi-detached |
|
空调
|
中央空调 |
|
外墙
|
砖 |
|
Fire Protection
|
Smoke Detectors |
|
Flooring Type
|
Hardwood |
|
地基类型
|
混凝土 |
|
供暖方式
|
天然气 |
|
供暖类型
|
压力热风 |
|
储存空间
|
2 |
|
内部尺寸
|
1100 - 1500 Sqft |
|
类型
|
独立屋 |
|
设备间
|
市政供水 |
车 位
土地
|
英亩数
|
无 |
|
围栏类型
|
Fully Fenced, Fenced Yard |
|
土地便利设施
|
医院, 公园, 公共交通, 学校 |
|
Landscape Features
|
Landscaped |
|
污水道
|
Sanitary Sewer |
|
土地深度
|
123 Ft ,4 In |
|
土地宽度
|
17 Ft ,3 In |
|
不规则大小
|
17.3 X 123.4 Ft |
房 间
| 楼 层 |
类 型 |
长 度 |
宽 度 |
面 积 |
|
Lower Level |
娱乐,游戏房 |
3.7 m |
4.7 m |
3.7 m x 4.7 m |
|
一楼 |
客厅 |
3.8 m |
3.9 m |
3.8 m x 3.9 m |
|
一楼 |
餐厅 |
2.8 m |
2.75 m |
2.8 m x 2.75 m |
|
一楼 |
厨房 |
3.4 m |
3.9 m |
3.4 m x 3.9 m |
|
Upper Level |
主卧 |
3.9 m |
3.7 m |
3.9 m x 3.7 m |
|
Upper Level |
第二卧房 |
3 m |
2.4 m |
3 m x 2.4 m |
|
Upper Level |
第三卧房 |
4.8 m |
3.9 m |
4.8 m x 3.9 m |
设备间
https://www.realtor.ca/real-estate/28298958/47-moberly-avenue-toronto-woodbine-corridor-woodbine-corridor































